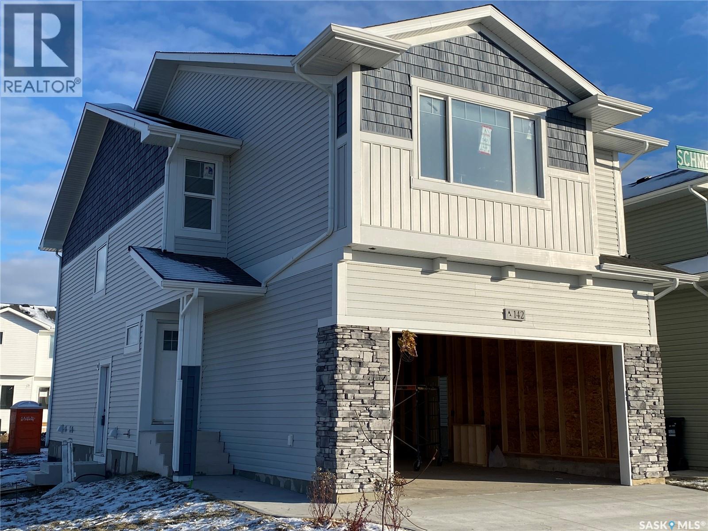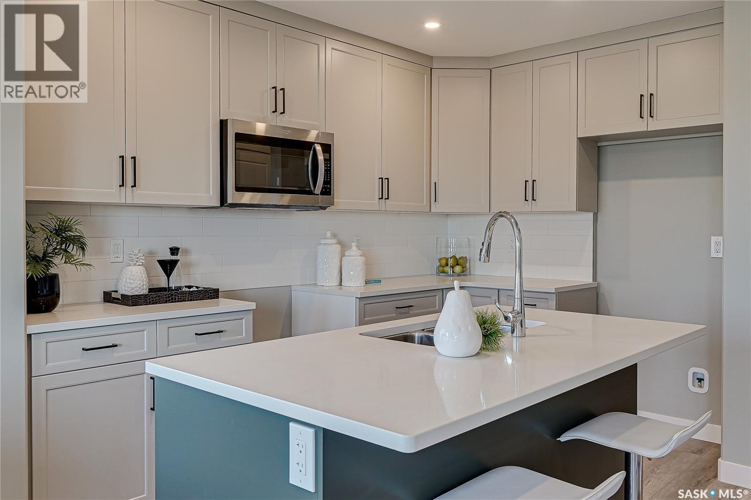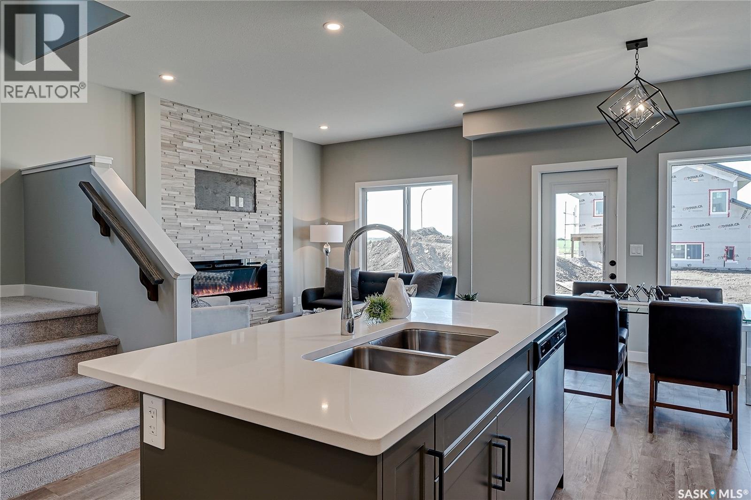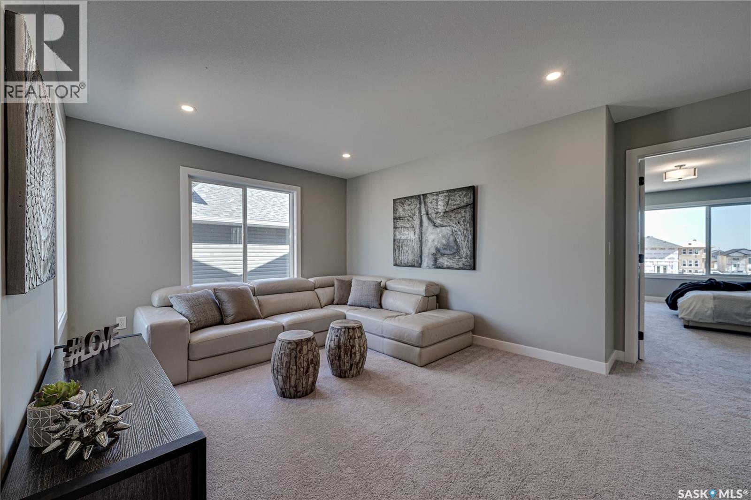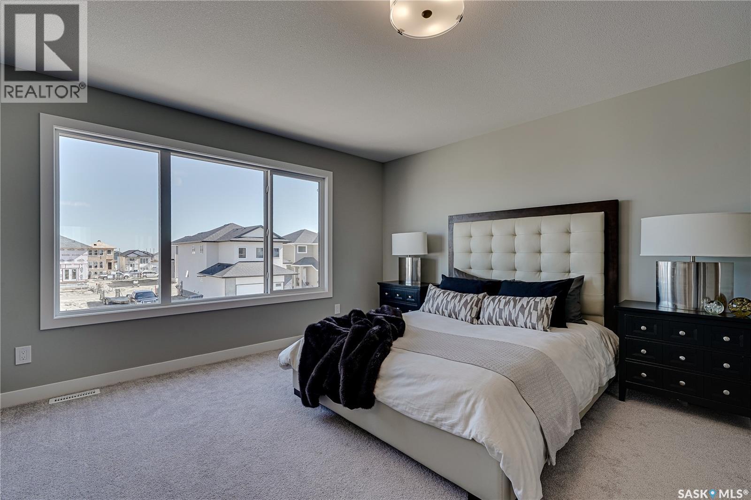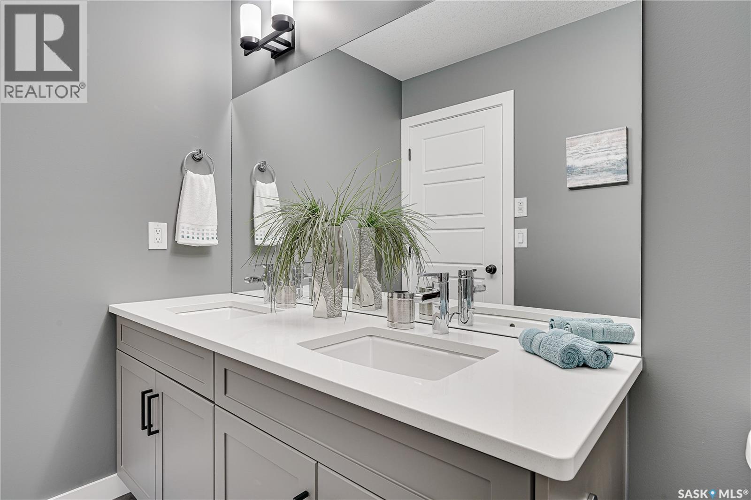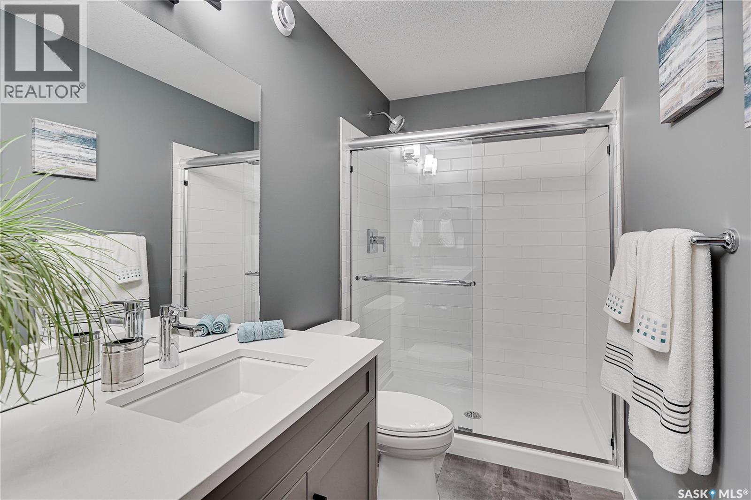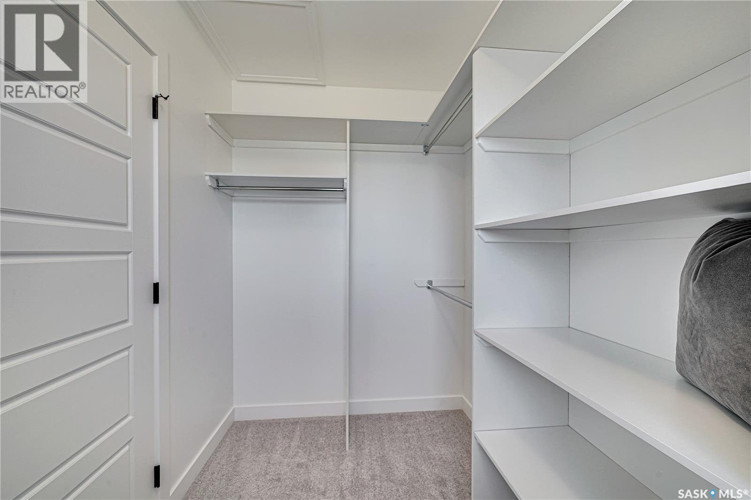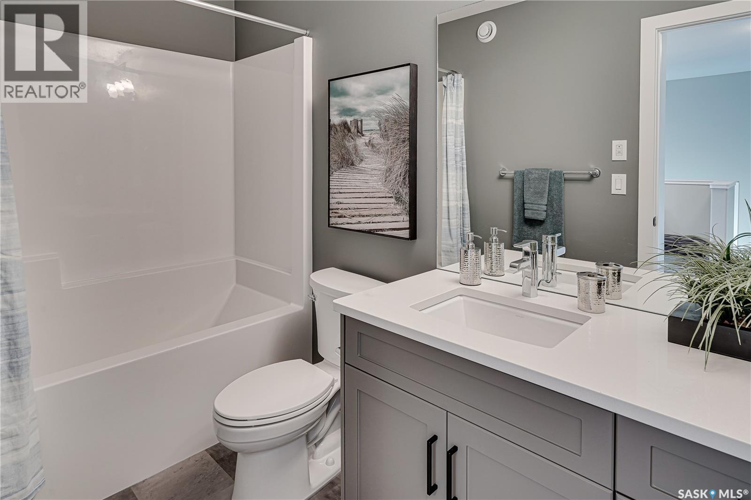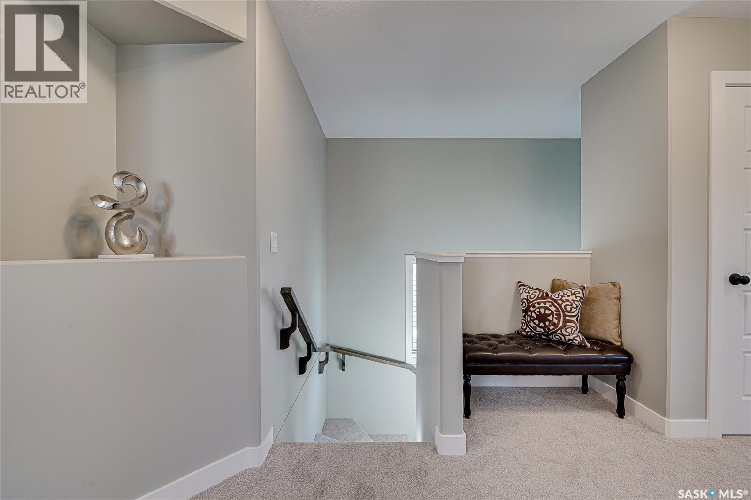463 Doran Crescent Saskatoon, Saskatchewan S7V 1W2
4 Bedroom
3 Bathroom
1839 sqft
2 Level
Fireplace
Lawn
$599,900
2024/2025 Builder of the Year. Call to view and see why! 4 Bedrooms upstairs plus a bonus room. Separate side entrance. Fireplace, Quartz countertops throughout, Deck included. Photos are from a previous showhome, colours may vary. Call to view this fine property today. (id:51699)
Property Details
| MLS® Number | SK019531 |
| Property Type | Single Family |
| Neigbourhood | Brighton |
| Features | Treed, Rectangular, Double Width Or More Driveway, Sump Pump |
| Structure | Deck |
Building
| Bathroom Total | 3 |
| Bedrooms Total | 4 |
| Appliances | Dishwasher, Microwave, Garage Door Opener Remote(s), Hood Fan, Central Vacuum - Roughed In |
| Architectural Style | 2 Level |
| Basement Development | Partially Finished |
| Basement Type | Full (partially Finished) |
| Constructed Date | 2025 |
| Fireplace Fuel | Electric |
| Fireplace Present | Yes |
| Fireplace Type | Conventional |
| Heating Fuel | Natural Gas |
| Stories Total | 2 |
| Size Interior | 1839 Sqft |
| Type | House |
Parking
| Attached Garage | |
| Parking Space(s) | 4 |
Land
| Acreage | No |
| Landscape Features | Lawn |
| Size Frontage | 31 Ft |
| Size Irregular | 4061.00 |
| Size Total | 4061 Sqft |
| Size Total Text | 4061 Sqft |
Rooms
| Level | Type | Length | Width | Dimensions |
|---|---|---|---|---|
| Second Level | Bonus Room | 10'0 x 15'6 | ||
| Second Level | Primary Bedroom | 13'6 x 16'8 | ||
| Second Level | 3pc Ensuite Bath | Measurements not available | ||
| Second Level | Bedroom | 9'6 x 12'6 | ||
| Second Level | Bedroom | 9'2 x 11'6 | ||
| Second Level | Bedroom | 9'2 x 9'8 | ||
| Second Level | 4pc Bathroom | Measurements not available | ||
| Second Level | Laundry Room | Measurements not available | ||
| Main Level | Living Room | 10'0 x 14'10 | ||
| Main Level | Kitchen | 8'2 x 12'4 | ||
| Main Level | Dining Room | 8'6 x 10'2 | ||
| Main Level | 2pc Bathroom | Measurements not available |
https://www.realtor.ca/real-estate/28920731/463-doran-crescent-saskatoon-brighton
Interested?
Contact us for more information

