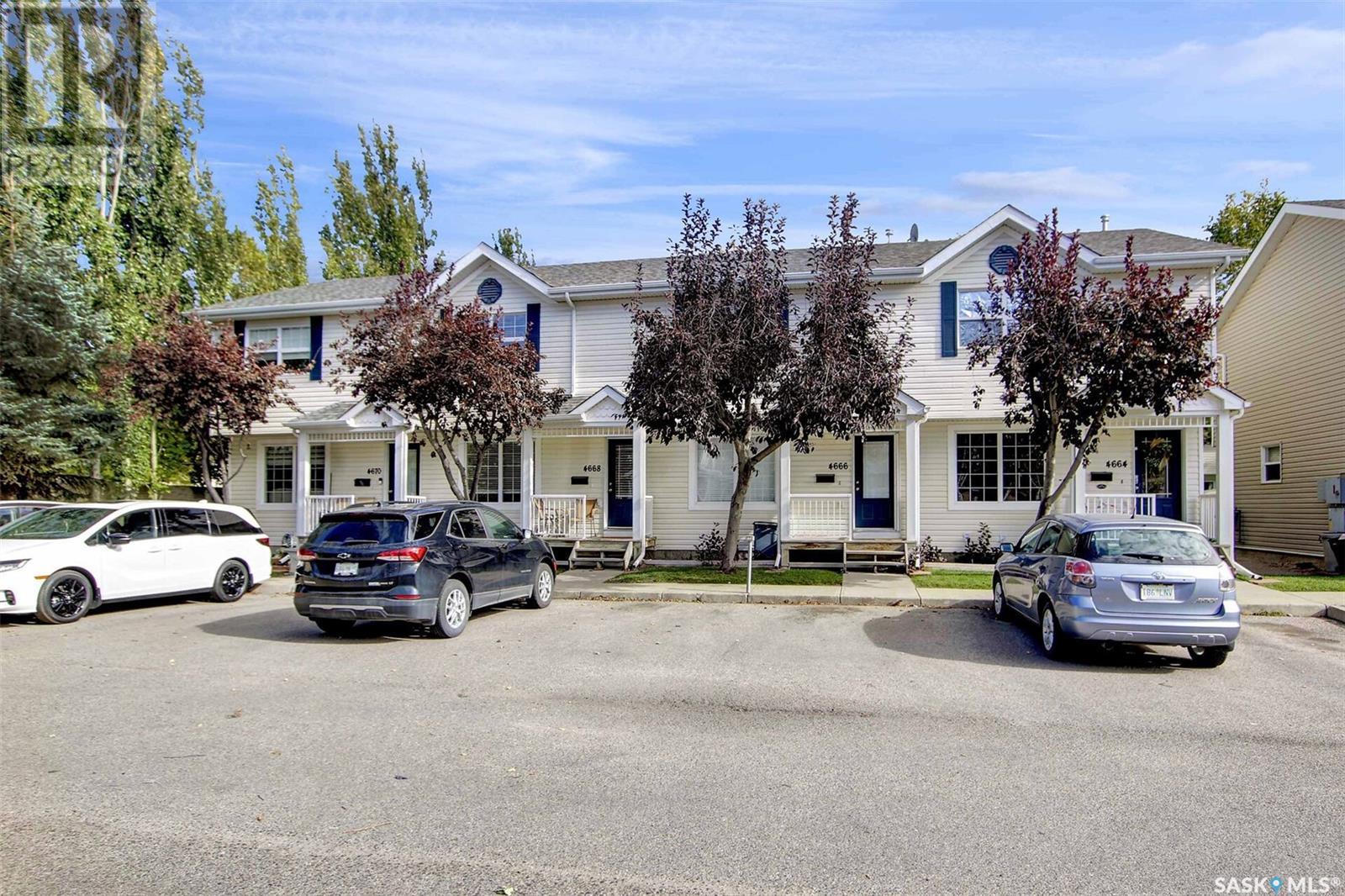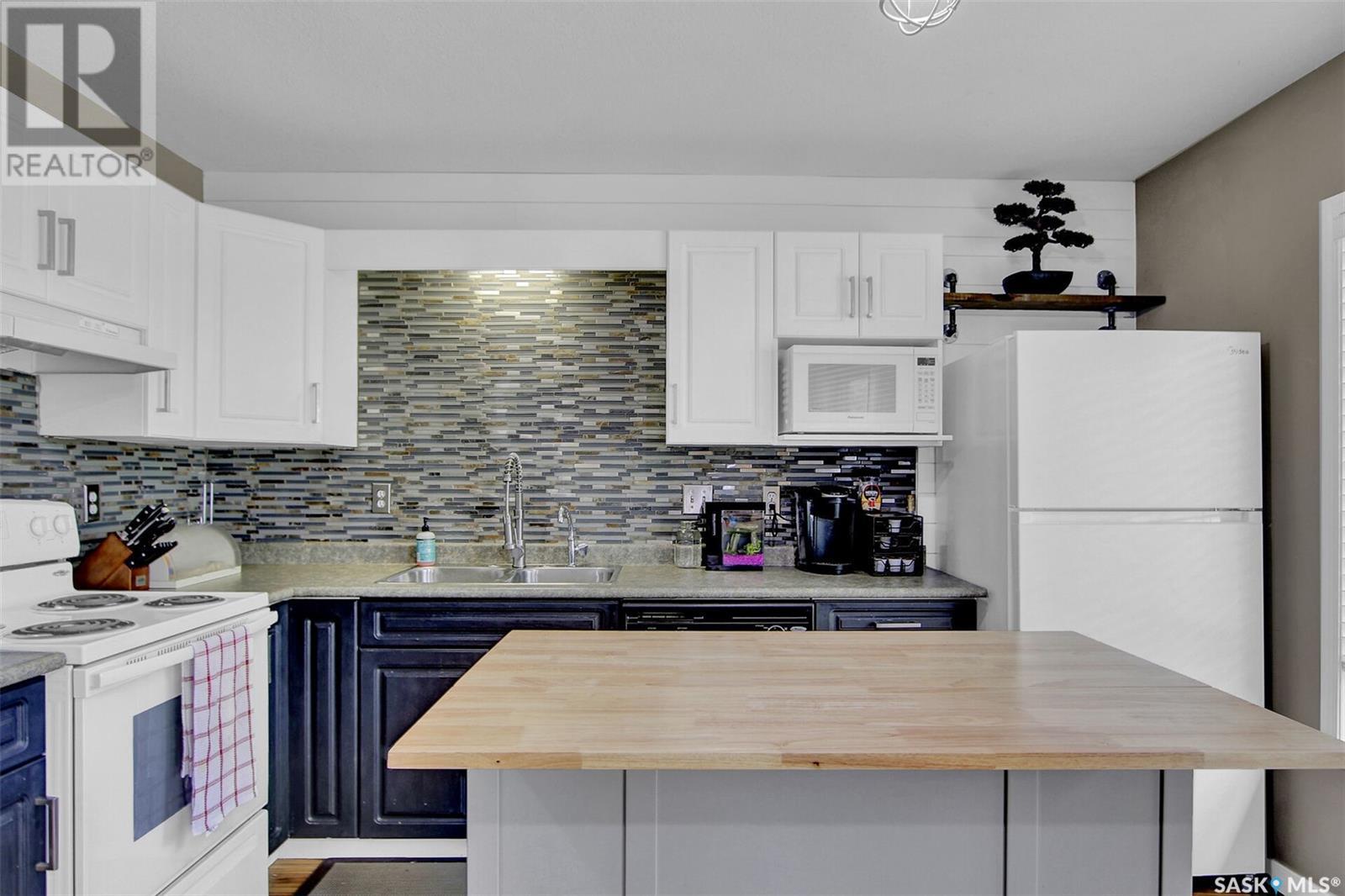4668 Marigold Drive Regina, Saskatchewan S4X 4S5
$234,900Maintenance,
$410 Monthly
Maintenance,
$410 MonthlyDiscover modern living in the Garden Ridge neighborhood with this 3-bedroom condo, offering 1008 square feet of beautifully designed space. Whether you’re looking for the perfect family home or a smart investment opportunity, this property checks all the boxes. Step inside and be greeted by a spacious foyer, the bright main floor has a large window which floods the space with natural light. The inviting living area flows seamlessly into the kitchen & dining area, creating an ideal setting for both daily life and entertaining. The well-equipped kitchen features ample cabinetry, a functional island that’s perfect for meal prep or casual dining, large window, sliding glass doors leading out to the back patio. Upstairs, you’ll find three generously sized bedrooms. The 4-piece bathroom on this level is well-appointed and serves all bedrooms comfortably. The unfinished basement offers a blank canvas, ready for your personal touch and creative vision. Whether you dream of a spacious recreation room, a home gym, or an additional bedroom, the open space provides endless possibilities for future development. With rough-ins for a bathroom and a designated laundry area (washer and dryer included), this lower level is primed for expansion to suit your lifestyle needs. Enjoy quiet moments or entertain outdoors on your private patio, a serene spot to unwind or host weekend BBQs. Whether you’re looking to plant roots or make a smart real estate investment, this exceptional property in Garden Ridge is the perfect choice. Close to schools, parks, shopping, restaurants and all north end amenities. Don’t miss the chance to call this beautiful place your home! (id:51699)
Property Details
| MLS® Number | SK985589 |
| Property Type | Single Family |
| Neigbourhood | Garden Ridge |
| Community Features | Pets Allowed With Restrictions |
| Features | Treed, Balcony |
| Structure | Deck, Patio(s) |
Building
| Bathroom Total | 1 |
| Bedrooms Total | 3 |
| Appliances | Washer, Refrigerator, Dishwasher, Dryer, Hood Fan, Stove |
| Architectural Style | 2 Level |
| Basement Type | Full |
| Constructed Date | 2004 |
| Cooling Type | Central Air Conditioning |
| Heating Fuel | Natural Gas |
| Heating Type | Forced Air |
| Stories Total | 2 |
| Size Interior | 1008 Sqft |
| Type | Fourplex |
Parking
| Parking Space(s) | 2 |
Land
| Acreage | No |
| Landscape Features | Lawn, Underground Sprinkler |
Rooms
| Level | Type | Length | Width | Dimensions |
|---|---|---|---|---|
| Second Level | Bedroom | 8 ft ,1 in | 7 ft ,7 in | 8 ft ,1 in x 7 ft ,7 in |
| Second Level | Bedroom | 15 ft | 9 ft ,6 in | 15 ft x 9 ft ,6 in |
| Second Level | Bedroom | 8 ft ,9 in | 8 ft | 8 ft ,9 in x 8 ft |
| Second Level | 4pc Bathroom | Measurements not available | ||
| Main Level | Living Room | 11 ft ,1 in | 12 ft ,3 in | 11 ft ,1 in x 12 ft ,3 in |
| Main Level | Kitchen | 11 ft ,2 in | 12 ft ,2 in | 11 ft ,2 in x 12 ft ,2 in |
| Main Level | Dining Room | 6 ft ,1 in | 8 ft ,5 in | 6 ft ,1 in x 8 ft ,5 in |
https://www.realtor.ca/real-estate/27517450/4668-marigold-drive-regina-garden-ridge
Interested?
Contact us for more information



































