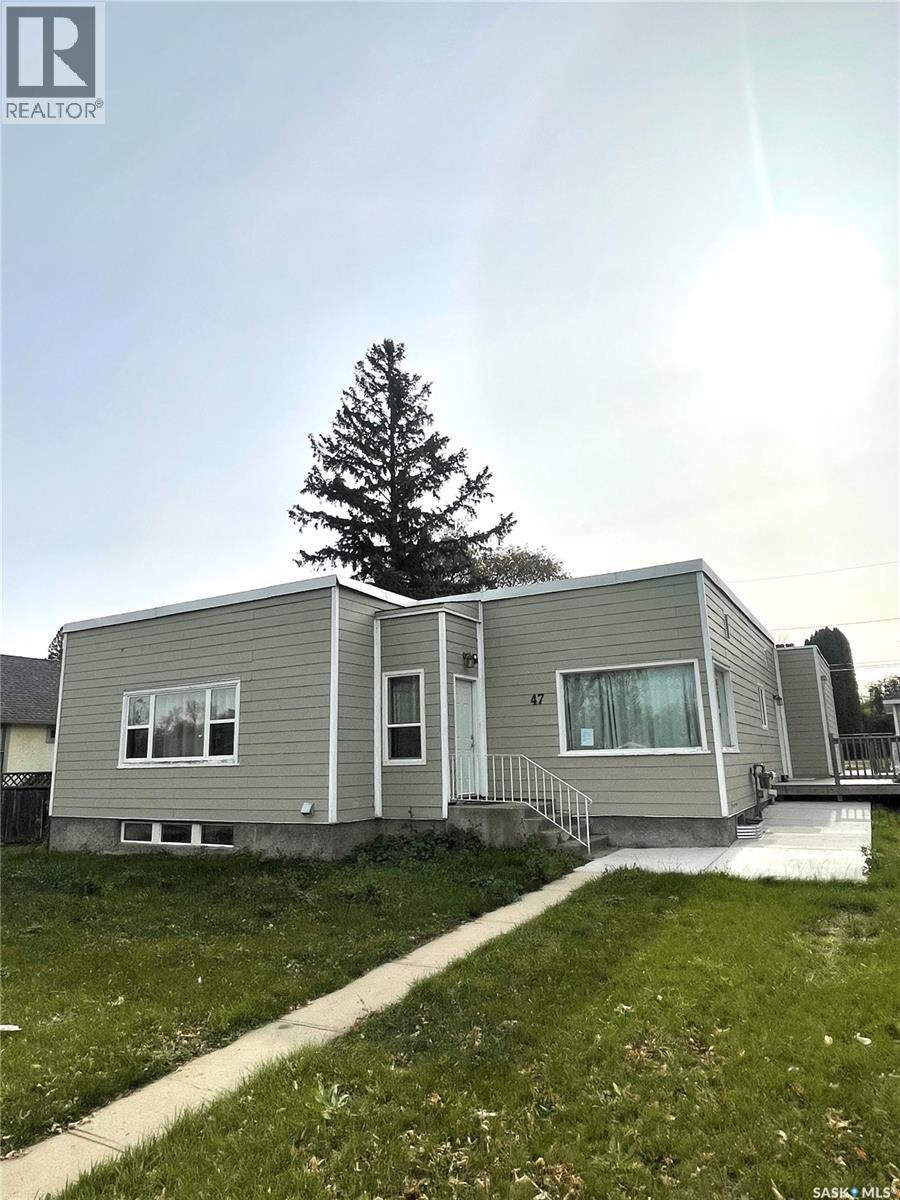47 21st Street E Prince Albert, Saskatchewan S6V 1L7
5 Bedroom
4 Bathroom
1741 sqft
Bungalow
Baseboard Heaters, Forced Air
Lawn
$295,000
Solid East Hill money maker! Sizeable nicely upgraded main level self contained 3 bedroom, 2 bathroom suite with in-unit laundry. 2 separate 1 bedroom non-confirming suites in the basement currently occupied with long term tenants on month to month agreements with shared laundry generating $1,600 a month. Two separate power meters and separate entrance. Loads of rear lane parking with a single car detached garage. (id:51699)
Property Details
| MLS® Number | SK015633 |
| Property Type | Single Family |
| Neigbourhood | East Hill |
| Features | Treed, Lane, Rectangular, Sump Pump |
| Structure | Deck, Patio(s) |
Building
| Bathroom Total | 4 |
| Bedrooms Total | 5 |
| Appliances | Washer, Refrigerator, Dishwasher, Dryer, Microwave, Window Coverings, Stove |
| Architectural Style | Bungalow |
| Basement Development | Finished |
| Basement Type | Full (finished) |
| Constructed Date | 1949 |
| Heating Fuel | Electric, Natural Gas |
| Heating Type | Baseboard Heaters, Forced Air |
| Stories Total | 1 |
| Size Interior | 1741 Sqft |
| Type | House |
Parking
| Detached Garage | |
| Gravel | |
| Parking Space(s) | 7 |
Land
| Acreage | No |
| Fence Type | Partially Fenced |
| Landscape Features | Lawn |
| Size Frontage | 79 Ft ,9 In |
| Size Irregular | 9744.00 |
| Size Total | 9744 Sqft |
| Size Total Text | 9744 Sqft |
Rooms
| Level | Type | Length | Width | Dimensions |
|---|---|---|---|---|
| Basement | Kitchen/dining Room | 12 ft ,9 in | 11 ft ,6 in | 12 ft ,9 in x 11 ft ,6 in |
| Basement | Living Room | 12 ft ,9 in | 9 ft ,10 in | 12 ft ,9 in x 9 ft ,10 in |
| Basement | Bedroom | 12 ft ,6 in | 11 ft ,4 in | 12 ft ,6 in x 11 ft ,4 in |
| Basement | Bedroom | 12 ft ,3 in | 10 ft ,11 in | 12 ft ,3 in x 10 ft ,11 in |
| Basement | 4pc Bathroom | 7 ft ,9 in | 5 ft | 7 ft ,9 in x 5 ft |
| Basement | Kitchen/dining Room | 14 ft | 13 ft ,7 in | 14 ft x 13 ft ,7 in |
| Basement | 4pc Bathroom | 7 ft ,2 in | 5 ft ,9 in | 7 ft ,2 in x 5 ft ,9 in |
| Basement | Laundry Room | 10 ft | 9 ft | 10 ft x 9 ft |
| Basement | Other | 12 ft | 6 ft | 12 ft x 6 ft |
| Main Level | Kitchen | 18 ft | 9 ft ,6 in | 18 ft x 9 ft ,6 in |
| Main Level | Dining Room | 13 ft | 12 ft ,8 in | 13 ft x 12 ft ,8 in |
| Main Level | Living Room | 20 ft | 14 ft ,4 in | 20 ft x 14 ft ,4 in |
| Main Level | Bedroom | 17 ft | 12 ft | 17 ft x 12 ft |
| Main Level | Bedroom | 17 ft | 12 ft | 17 ft x 12 ft |
| Main Level | Primary Bedroom | 14 ft ,6 in | 13 ft | 14 ft ,6 in x 13 ft |
| Main Level | 2pc Ensuite Bath | 7 ft ,10 in | 3 ft ,10 in | 7 ft ,10 in x 3 ft ,10 in |
| Main Level | 4pc Bathroom | 7 ft ,10 in | 5 ft | 7 ft ,10 in x 5 ft |
| Main Level | Laundry Room | 6 ft | 3 ft | 6 ft x 3 ft |
https://www.realtor.ca/real-estate/28733672/47-21st-street-e-prince-albert-east-hill
Interested?
Contact us for more information



