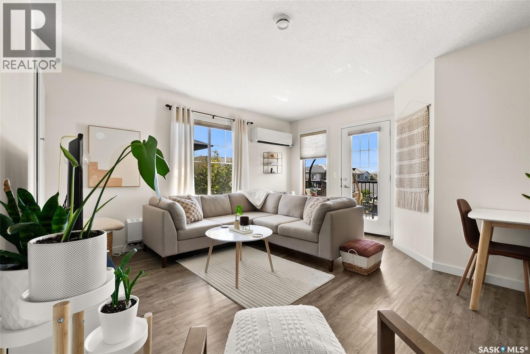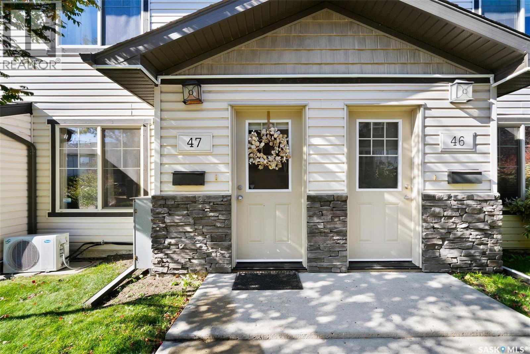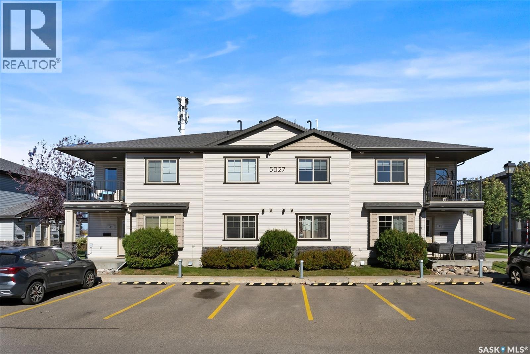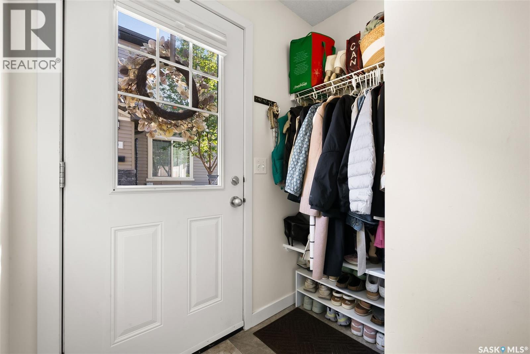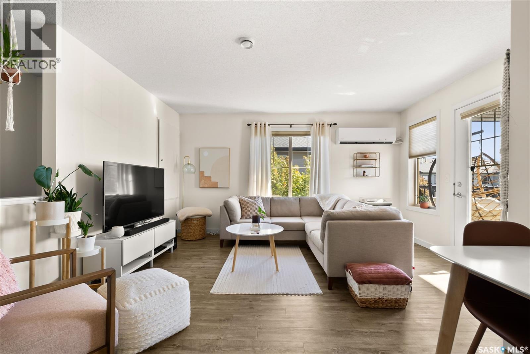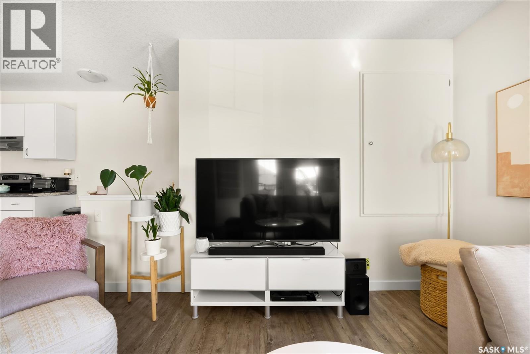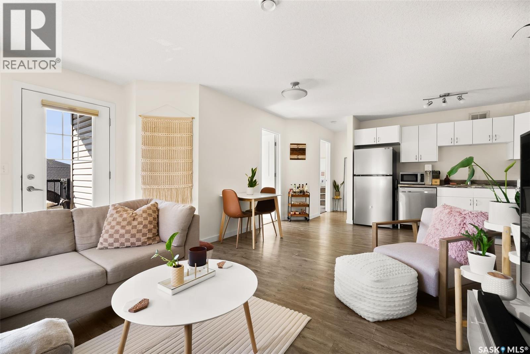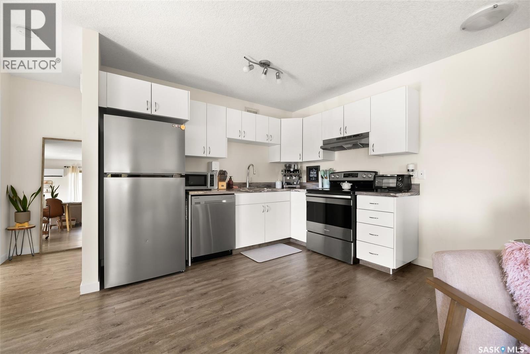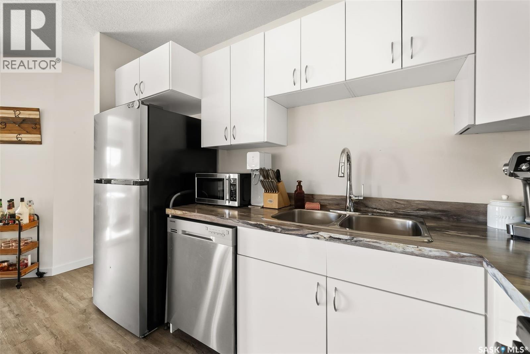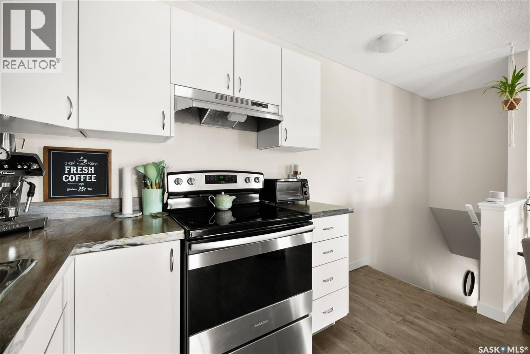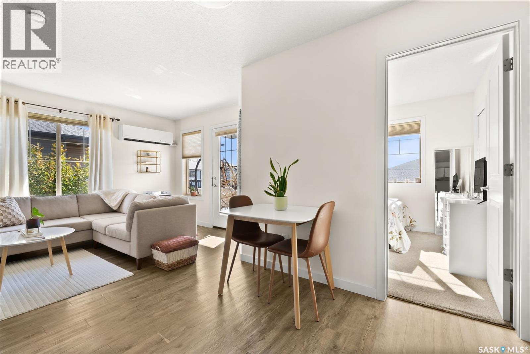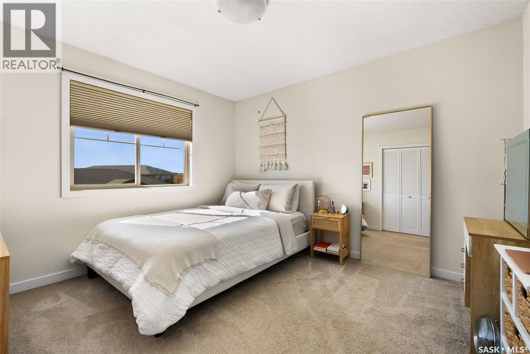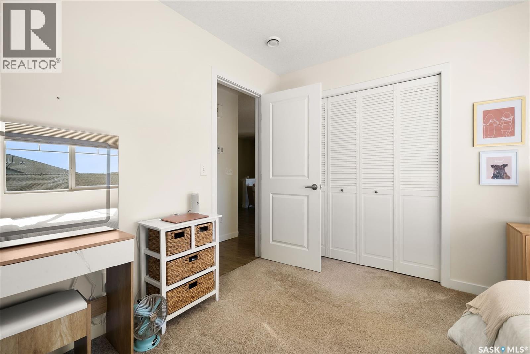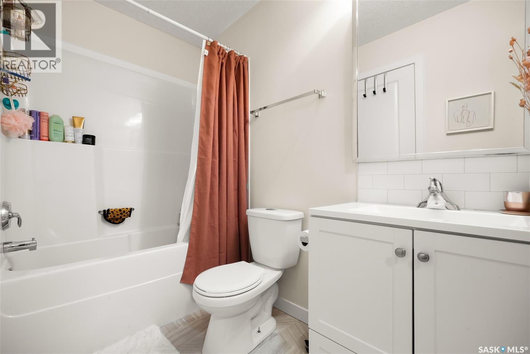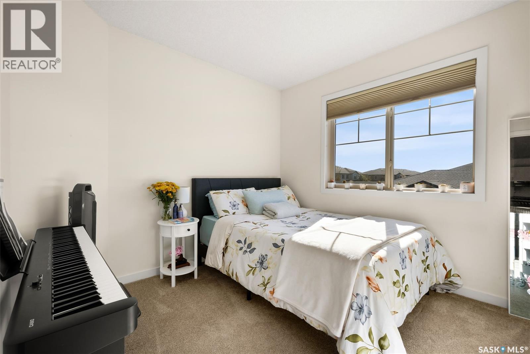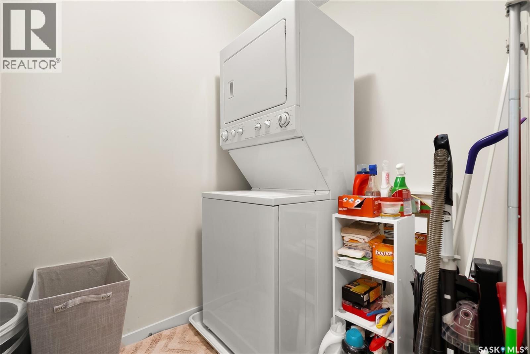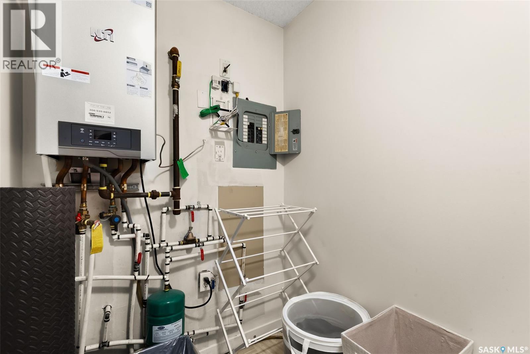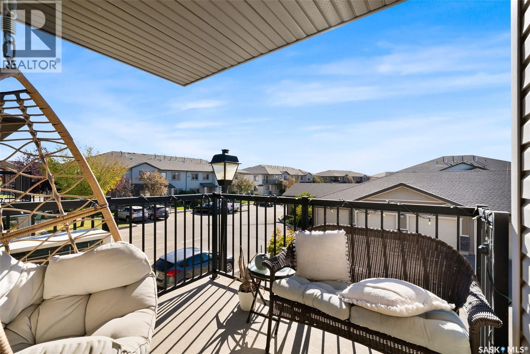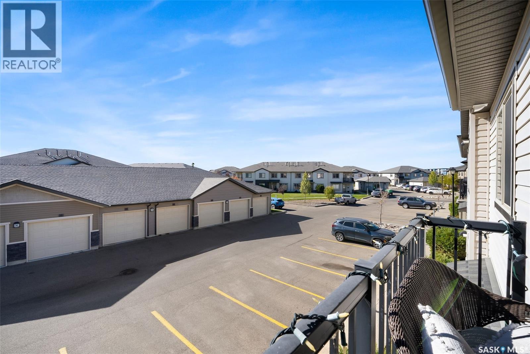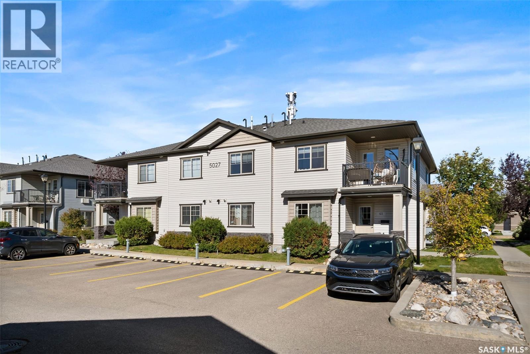47 5027 James Hill Road Regina, Saskatchewan S4W 0B9
$214,900Maintenance,
$256.80 Monthly
Maintenance,
$256.80 MonthlyLooking for a move in ready and updated condo with a single detached garage, look no further! This upper level unit with a balcony was totally updated in 2021 with new flooring throughout, updated kitchen cabinets and counters, new stainless steel appliances, updated 4 piece bathroom, freshly painted plus new water heater! This cute as a button condo is open plan and has lots of light. The living room is flanked with windows and has a garden door to the balcony. The white kitchen has room for an eat in dining table. There are 2 good sized bedrooms and a 4 piece bathroom. The insuite laundry has room for some storage and houses the stacking washer/dryer. The single detached garage #3 and the surface parking stall #114 are just the cherry on top. Recent updates: new toilet summer 2025, new kitchen tap, new blinds & drapes, and new closet doors and shelves in the primary bedroom. Property taxes for the titled garage $233.49/2025. Close to schools, parks, shopping, restaurants and other amenities plus quick access to public transit and the Lewvan. (id:51699)
Property Details
| MLS® Number | SK020277 |
| Property Type | Single Family |
| Neigbourhood | Harbour Landing |
| Community Features | Pets Allowed With Restrictions |
| Features | Balcony |
Building
| Bathroom Total | 1 |
| Bedrooms Total | 2 |
| Appliances | Washer, Refrigerator, Dishwasher, Dryer, Window Coverings, Garage Door Opener Remote(s), Hood Fan, Stove |
| Constructed Date | 2010 |
| Cooling Type | Wall Unit |
| Heating Type | Hot Water, In Floor Heating |
| Size Interior | 786 Sqft |
| Type | Row / Townhouse |
Parking
| Detached Garage | |
| Surfaced | 1 |
| Other | |
| Parking Space(s) | 2 |
Land
| Acreage | No |
Rooms
| Level | Type | Length | Width | Dimensions |
|---|---|---|---|---|
| Main Level | Living Room | 12 ft | 14 ft ,7 in | 12 ft x 14 ft ,7 in |
| Main Level | Kitchen | 11 ft | 15 ft ,2 in | 11 ft x 15 ft ,2 in |
| Main Level | Bedroom | 9 ft ,5 in | 10 ft | 9 ft ,5 in x 10 ft |
| Main Level | Bedroom | 10 ft ,9 in | 11 ft ,8 in | 10 ft ,9 in x 11 ft ,8 in |
| Main Level | 4pc Bathroom | Measurements not available | ||
| Main Level | Laundry Room | Measurements not available |
https://www.realtor.ca/real-estate/28966564/47-5027-james-hill-road-regina-harbour-landing
Interested?
Contact us for more information

