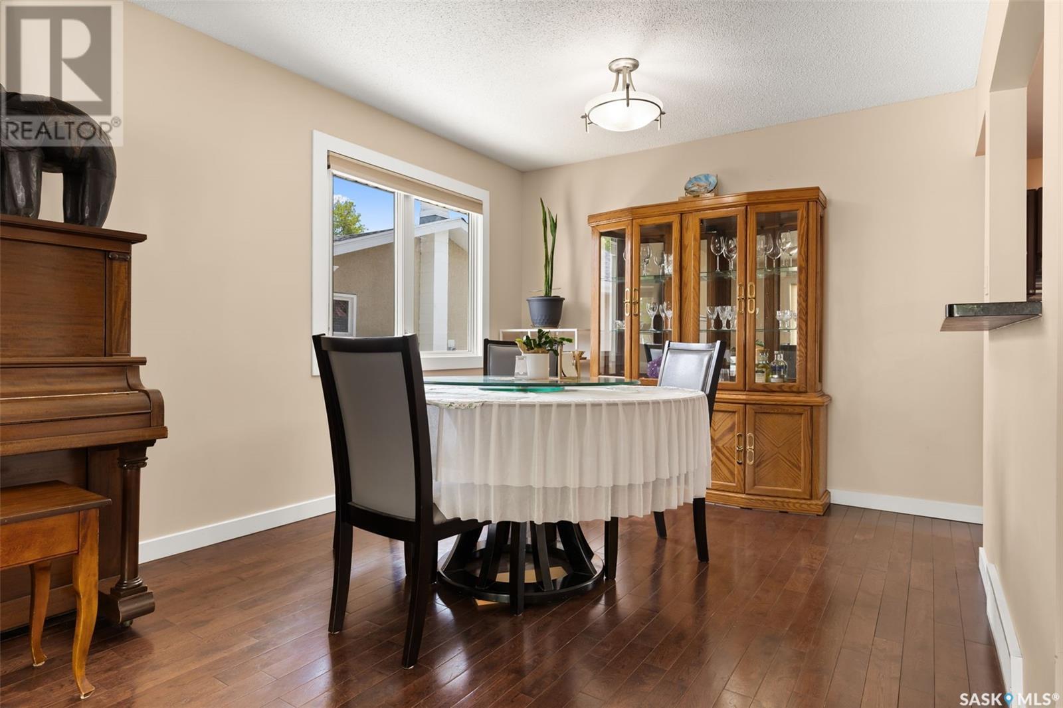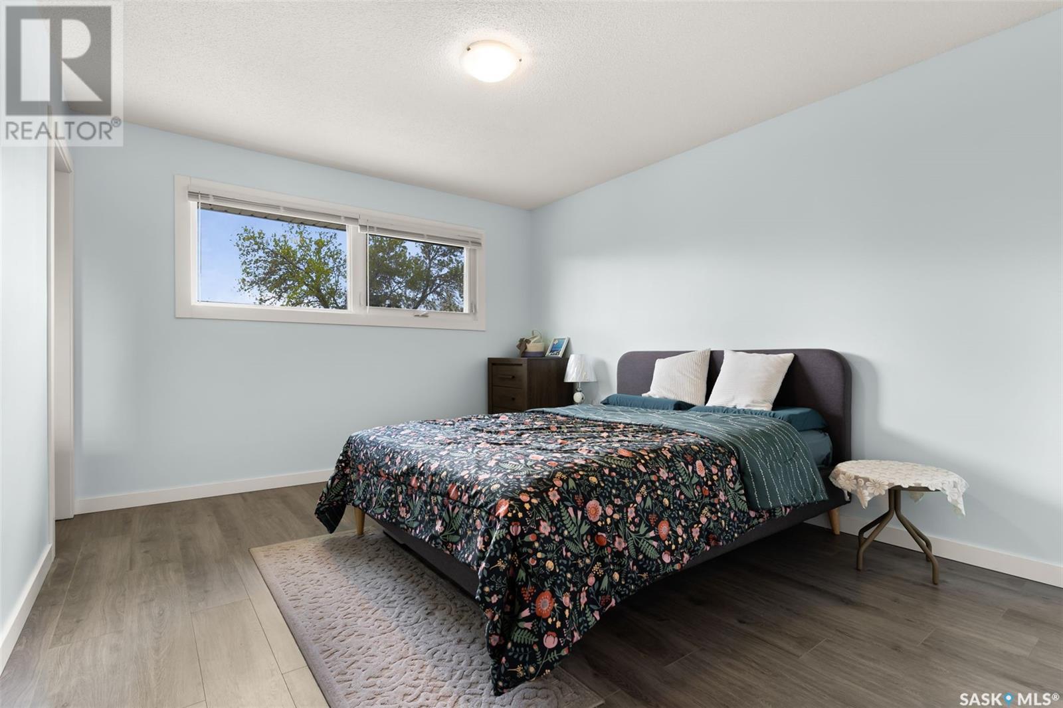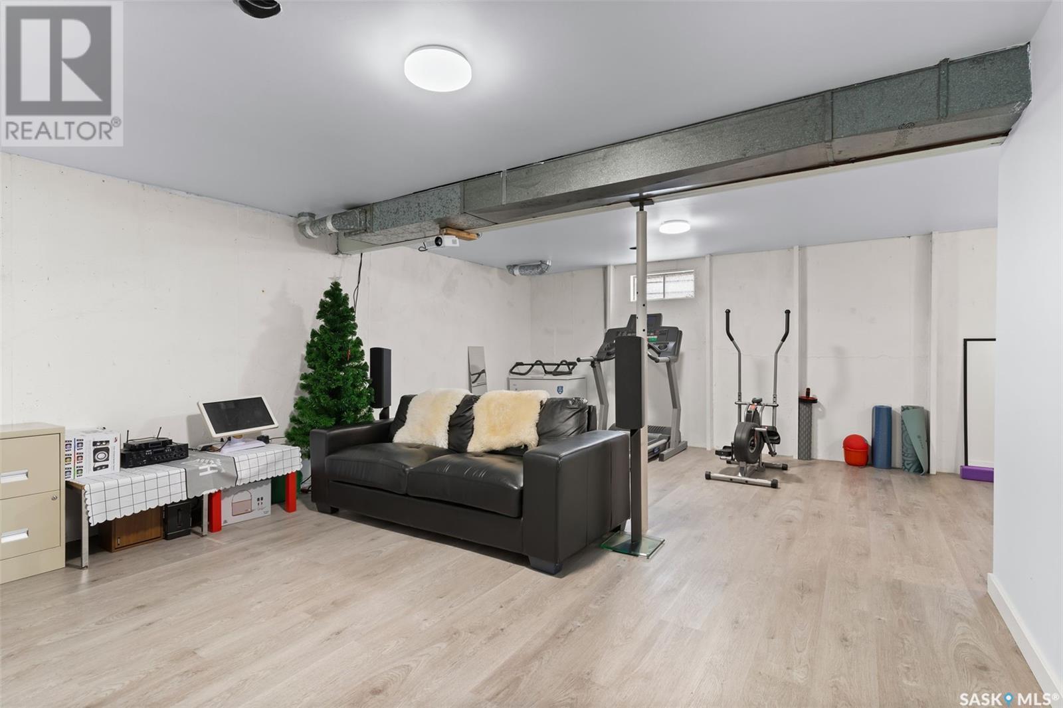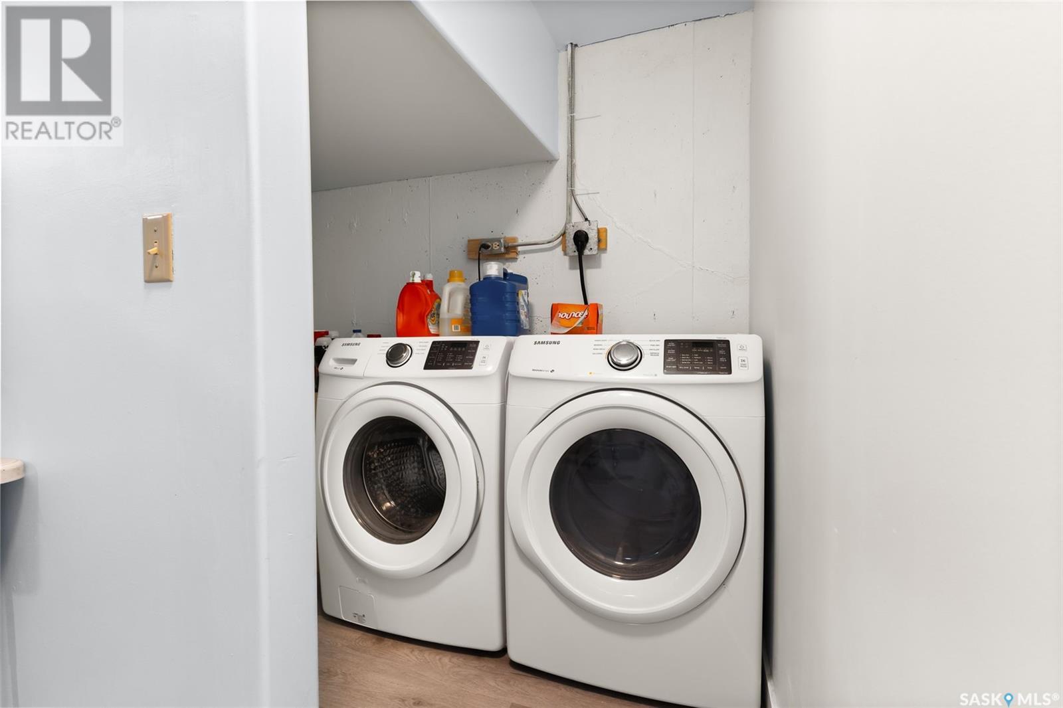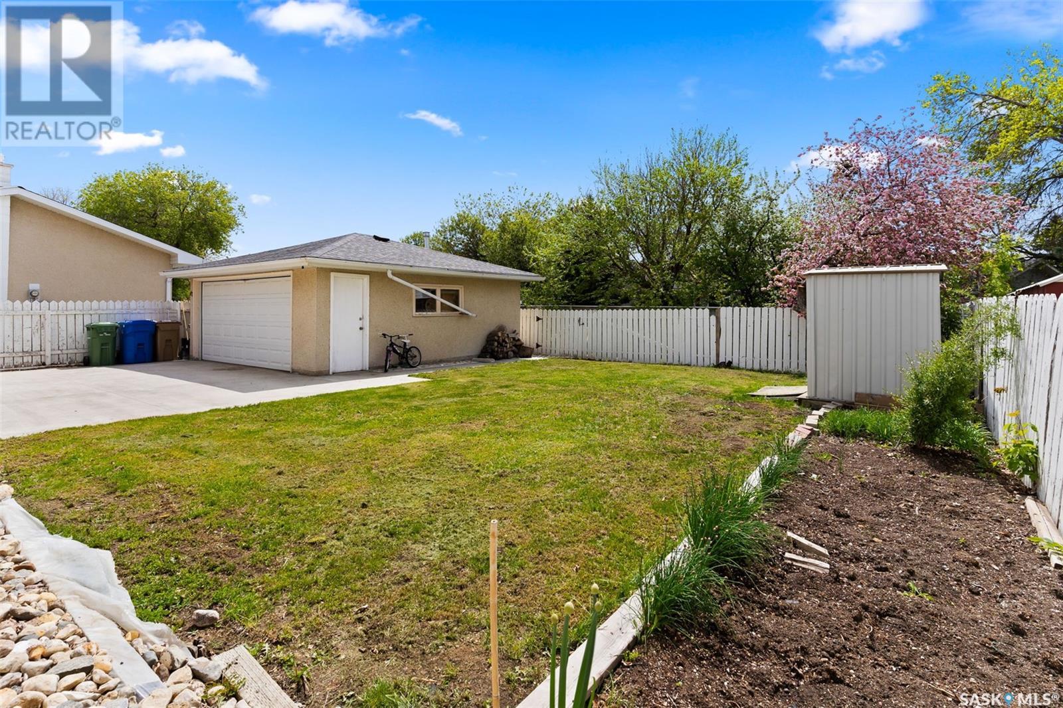4 Bedroom
3 Bathroom
1884 sqft
Fireplace
Central Air Conditioning
Forced Air
Lawn
$425,000
Welcome to 47 Laubach Ave. located in South Regina Albert Park. This 4 level split includes 3 bedrooms top and a 4th bedroom and 3 bathrooms on the 3rd level. The hardwood floors and the abundance of natural light coming through the large living room bay window is on the main level. Kitchen with newer appliances, black granite countertops. Backyard comes with a double garage with newer shingles. Upstairs you discover the master bedroom with 3 piece ensuite, two additional bedrooms, and a 4 piece bath. Downstairs, you encounter a large recreation room with a wood burning fireplace, another bedroom/den, and a 4 piece bath and entrance into the basement with a laundry area and plenty of storage space. Other updates include: new shingles for the house (2025) new flooring on the 2nd floor and new finished renovated basement. (id:51699)
Property Details
|
MLS® Number
|
SK007349 |
|
Property Type
|
Single Family |
|
Neigbourhood
|
Albert Park |
Building
|
Bathroom Total
|
3 |
|
Bedrooms Total
|
4 |
|
Appliances
|
Washer, Refrigerator, Dishwasher, Dryer, Microwave, Garage Door Opener Remote(s), Hood Fan, Stove |
|
Basement Development
|
Finished |
|
Basement Type
|
Full (finished) |
|
Constructed Date
|
1973 |
|
Construction Style Split Level
|
Split Level |
|
Cooling Type
|
Central Air Conditioning |
|
Fireplace Fuel
|
Wood |
|
Fireplace Present
|
Yes |
|
Fireplace Type
|
Conventional |
|
Heating Fuel
|
Natural Gas |
|
Heating Type
|
Forced Air |
|
Size Interior
|
1884 Sqft |
|
Type
|
House |
Parking
|
Detached Garage
|
|
|
Parking Space(s)
|
6 |
Land
|
Acreage
|
No |
|
Fence Type
|
Fence |
|
Landscape Features
|
Lawn |
|
Size Irregular
|
5590.00 |
|
Size Total
|
5590 Sqft |
|
Size Total Text
|
5590 Sqft |
Rooms
| Level |
Type |
Length |
Width |
Dimensions |
|
Second Level |
Bedroom |
9 ft |
8 ft ,11 in |
9 ft x 8 ft ,11 in |
|
Second Level |
4pc Bathroom |
|
|
Measurements not available |
|
Second Level |
Bedroom |
9 ft ,11 in |
10 ft ,11 in |
9 ft ,11 in x 10 ft ,11 in |
|
Second Level |
Primary Bedroom |
14 ft |
11 ft ,3 in |
14 ft x 11 ft ,3 in |
|
Second Level |
3pc Ensuite Bath |
|
|
Measurements not available |
|
Third Level |
Bedroom |
11 ft |
8 ft ,6 in |
11 ft x 8 ft ,6 in |
|
Third Level |
4pc Bathroom |
|
|
Measurements not available |
|
Third Level |
Family Room |
18 ft ,3 in |
14 ft |
18 ft ,3 in x 14 ft |
|
Basement |
Other |
|
|
xxx x xxx |
|
Main Level |
Living Room |
15 ft ,1 in |
13 ft ,5 in |
15 ft ,1 in x 13 ft ,5 in |
|
Main Level |
Dining Room |
9 ft ,11 in |
8 ft ,8 in |
9 ft ,11 in x 8 ft ,8 in |
|
Main Level |
Kitchen |
11 ft ,1 in |
14 ft |
11 ft ,1 in x 14 ft |
https://www.realtor.ca/real-estate/28377780/47-laubach-avenue-regina-albert-park







