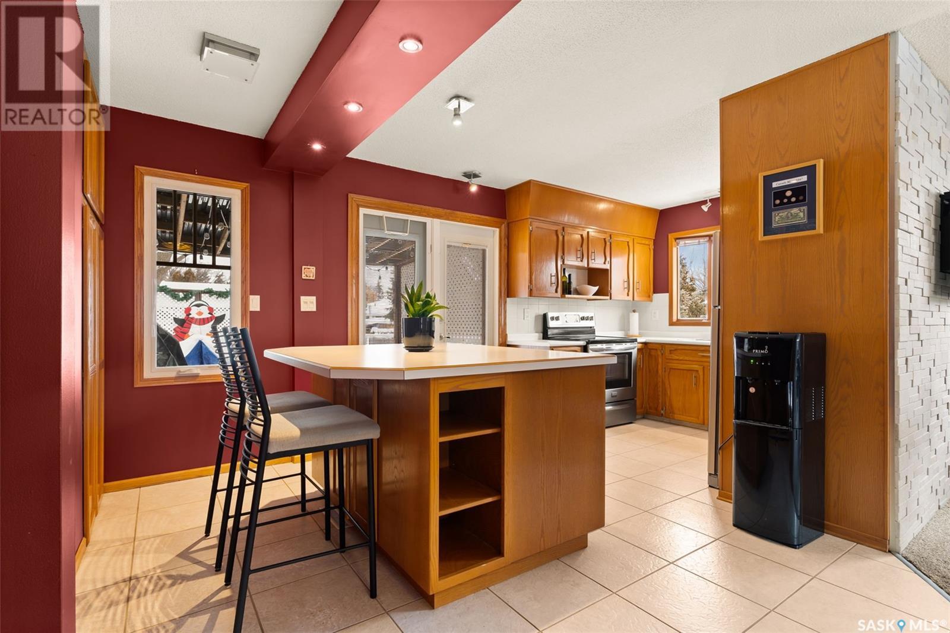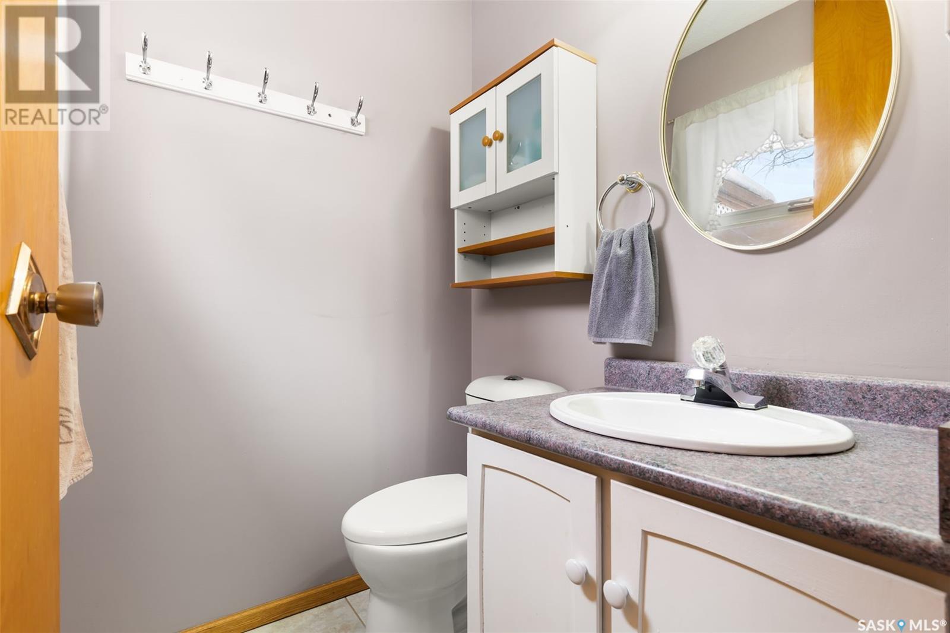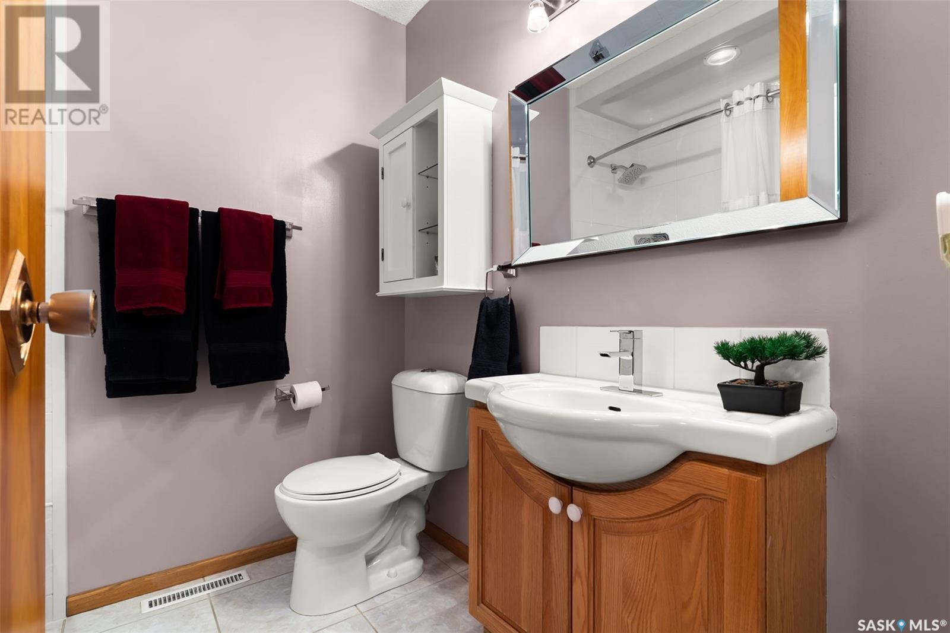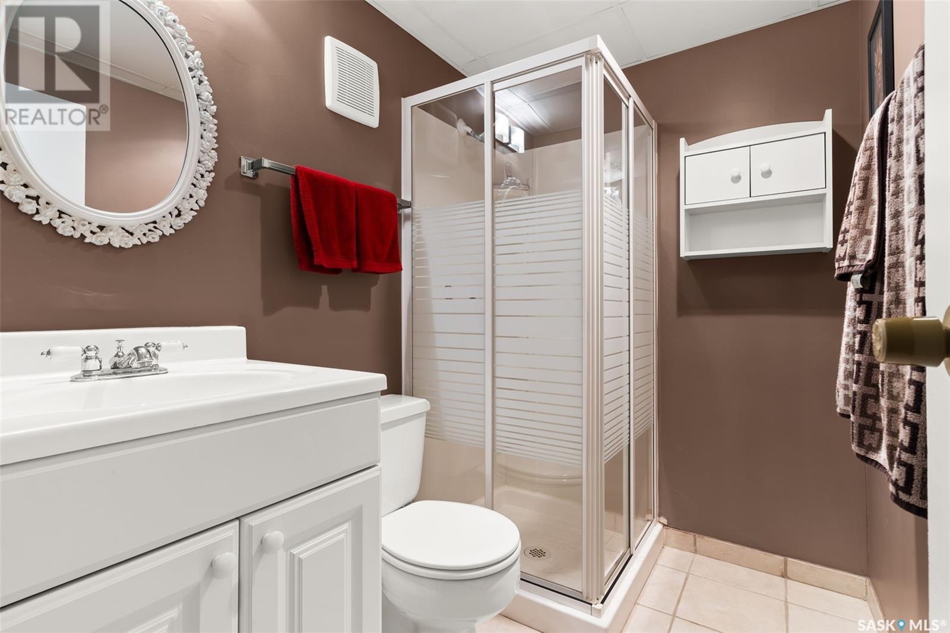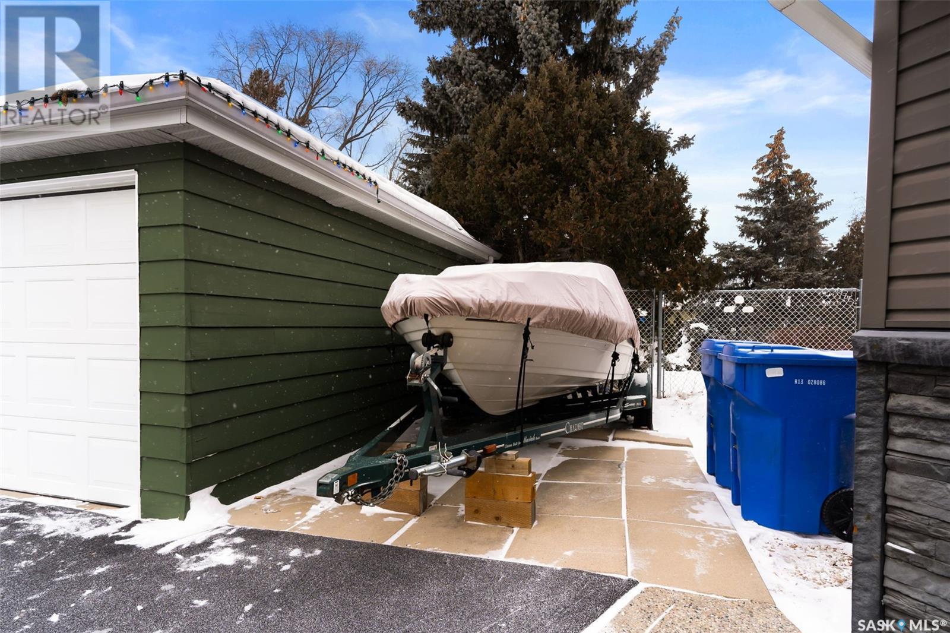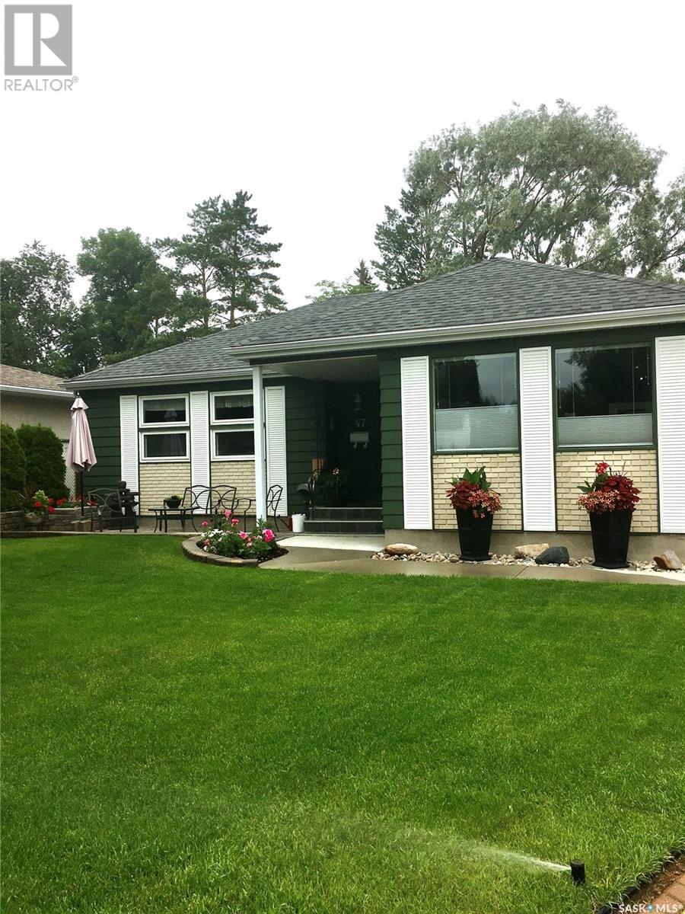4 Bedroom
3 Bathroom
1088 sqft
Bungalow
Fireplace
Central Air Conditioning
Forced Air
Lawn, Underground Sprinkler
$399,900
Don’t miss out on this beautifully maintained & updated family home, perfectly situated on a quiet crescent in desirable south Parliament Place. The main floor features three bedrooms, including a primary bedroom with a convenient two-piece ensuite, a full bathroom, and a spacious kitchen with a large island providing ample storage. The cozy, sun-filled living room and formal dining area with an included electric fireplace create an inviting space for family gatherings! The fully developed basement adds even more versatility, offering a generous recreation room with a gas fireplace, a fourth bedroom, and a three-piece bathroom, as well laundry & storage. Outside you’ll find a park-like yard with a large, low-maintenance deck that includes a natural gas hookup for your BBQ and prep for a future hot tub addition. The yard is complete with underground sprinklers, making lawn care a breeze. The property also boasts a double garage with additional parking space, ideal for storing your boat, snowmobile, or other toys. This home is move-in ready and perfect for a growing family or anyone looking for a peaceful retreat in a prime location. Contact your sales agent today for more information and to schedule your private viewing. (id:51699)
Property Details
|
MLS® Number
|
SK991005 |
|
Property Type
|
Single Family |
|
Neigbourhood
|
Parliament Place |
|
Features
|
Treed, Irregular Lot Size, Sump Pump |
|
Structure
|
Deck |
Building
|
Bathroom Total
|
3 |
|
Bedrooms Total
|
4 |
|
Appliances
|
Washer, Refrigerator, Dishwasher, Dryer, Microwave, Window Coverings, Storage Shed, Stove |
|
Architectural Style
|
Bungalow |
|
Basement Development
|
Finished |
|
Basement Type
|
Full (finished) |
|
Constructed Date
|
1966 |
|
Cooling Type
|
Central Air Conditioning |
|
Fireplace Fuel
|
Electric,gas |
|
Fireplace Present
|
Yes |
|
Fireplace Type
|
Conventional,conventional |
|
Heating Fuel
|
Natural Gas |
|
Heating Type
|
Forced Air |
|
Stories Total
|
1 |
|
Size Interior
|
1088 Sqft |
|
Type
|
House |
Parking
|
Detached Garage
|
|
|
Parking Space(s)
|
6 |
Land
|
Acreage
|
No |
|
Fence Type
|
Fence |
|
Landscape Features
|
Lawn, Underground Sprinkler |
|
Size Irregular
|
8899.00 |
|
Size Total
|
8899 Sqft |
|
Size Total Text
|
8899 Sqft |
Rooms
| Level |
Type |
Length |
Width |
Dimensions |
|
Basement |
Other |
|
|
23' 4" x 12' 9" |
|
Basement |
Other |
|
|
14' 5" x 9' 6" |
|
Basement |
Bedroom |
|
|
10' 6" x 11' 8" |
|
Basement |
3pc Bathroom |
|
|
7' x 4' 10" |
|
Basement |
Laundry Room |
|
|
21' 4" x 9' |
|
Main Level |
Living Room |
|
|
13' 3" x 12' 2" |
|
Main Level |
Dining Room |
|
|
11' x 9' 6" |
|
Main Level |
Kitchen/dining Room |
|
|
9' 8" x 17' 6" |
|
Main Level |
Bedroom |
|
|
8' 6" x 10' |
|
Main Level |
Bedroom |
|
|
8' x 10' |
|
Main Level |
4pc Bathroom |
|
|
6' 7" x 6' 5" |
|
Main Level |
Primary Bedroom |
|
|
11' 8" x 11' 4" |
|
Main Level |
2pc Bathroom |
|
|
4' 6" x 5' 1" |
https://www.realtor.ca/real-estate/27756996/47-newton-crescent-regina-parliament-place







