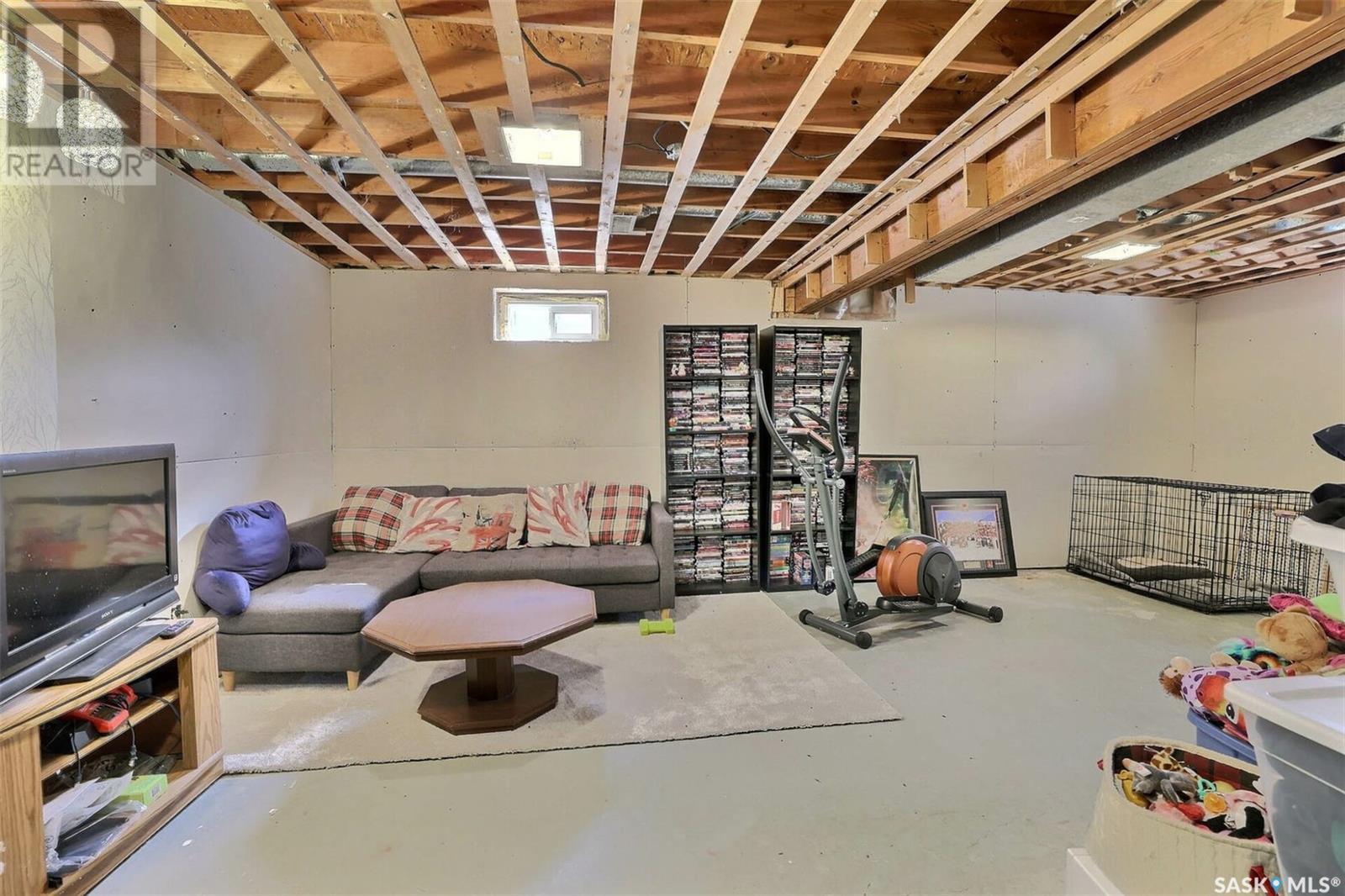3 Bedroom
1 Bathroom
912 sqft
Bungalow
Central Air Conditioning
Forced Air
Lawn
$249,000
This charming 3-bedroom, 2-bath bungalow situated on a large pie shaped lot that does not back neighbors, offers comfortable family living in a quiet, established neighborhood. Step inside to find a bright and spacious living room with large front windows that fill the space with natural light. The eat-in kitchen is functional and cozy, featuring plenty of cabinetry and a window overlooking the backyard. All three bedrooms are well-sized, with the primary bedroom offering generous closet space. The main floor is completed with a full 4-piece bathroom. The basement is partially developed with a large rec room, second bathroom (toilet is operational, sink requires hook up and roughed in for shower), and ample storage—offering great potential for future updates or suite development. Outside, you'll enjoy a fully fenced backyard, ideal for kids, pets, or entertaining, along with a single detached garage and extra parking space. Located close to schools, parks, shopping, and all west-end amenities, this home is a great option for first-time buyers, downsizers, or investors. Updates to this property include: 2020: shingles and central A/C. 2021: soffits and facia, single detached garage. 2017 (approx.) triple pane windows and exterior doors. (id:51699)
Property Details
|
MLS® Number
|
SK003261 |
|
Property Type
|
Single Family |
|
Neigbourhood
|
Normanview |
|
Features
|
Treed, Lane |
|
Structure
|
Deck |
Building
|
Bathroom Total
|
1 |
|
Bedrooms Total
|
3 |
|
Appliances
|
Washer, Refrigerator, Dishwasher, Dryer, Window Coverings, Garage Door Opener Remote(s), Stove |
|
Architectural Style
|
Bungalow |
|
Basement Development
|
Partially Finished |
|
Basement Type
|
Full (partially Finished) |
|
Constructed Date
|
1973 |
|
Cooling Type
|
Central Air Conditioning |
|
Heating Fuel
|
Natural Gas |
|
Heating Type
|
Forced Air |
|
Stories Total
|
1 |
|
Size Interior
|
912 Sqft |
|
Type
|
House |
Parking
Land
|
Acreage
|
No |
|
Landscape Features
|
Lawn |
|
Size Frontage
|
34 Ft |
|
Size Irregular
|
6192.00 |
|
Size Total
|
6192 Sqft |
|
Size Total Text
|
6192 Sqft |
Rooms
| Level |
Type |
Length |
Width |
Dimensions |
|
Basement |
Other |
|
|
Measurements not available |
|
Basement |
Laundry Room |
|
|
Measurements not available |
|
Basement |
Den |
|
|
Measurements not available |
|
Main Level |
Living Room |
14 ft |
14 ft ,6 in |
14 ft x 14 ft ,6 in |
|
Main Level |
Kitchen |
8 ft ,5 in |
|
8 ft ,5 in x Measurements not available |
|
Main Level |
Den |
7 ft |
|
7 ft x Measurements not available |
|
Main Level |
Bedroom |
10 ft |
8 ft ,7 in |
10 ft x 8 ft ,7 in |
|
Main Level |
Bedroom |
9 ft ,6 in |
10 ft |
9 ft ,6 in x 10 ft |
|
Main Level |
Bedroom |
9 ft ,8 in |
11 ft |
9 ft ,8 in x 11 ft |
|
Main Level |
4pc Bathroom |
|
|
Measurements not available |
https://www.realtor.ca/real-estate/28193457/47-sneath-crescent-regina-normanview







































