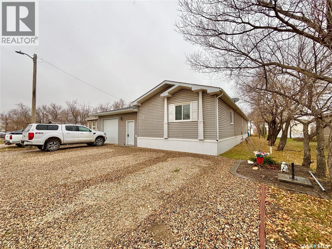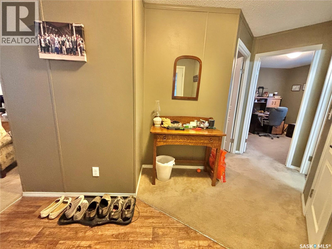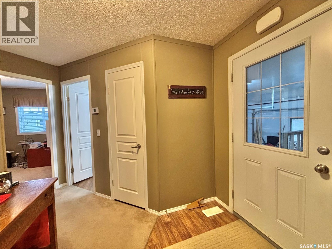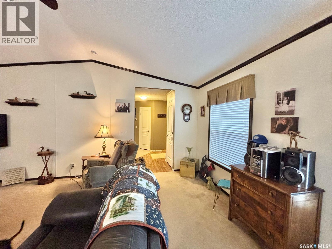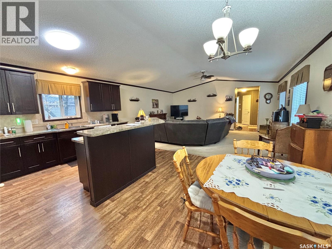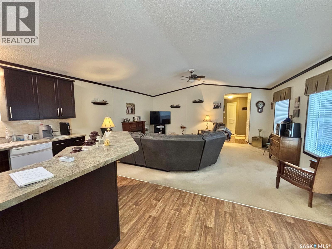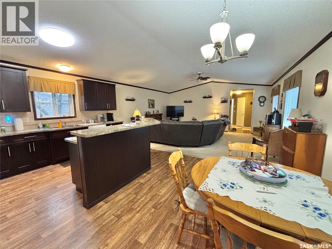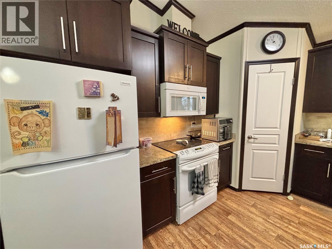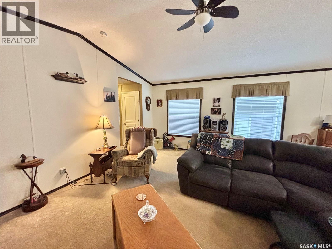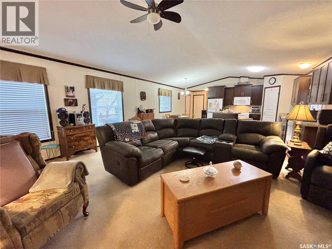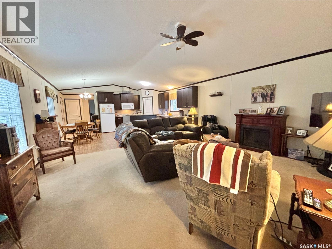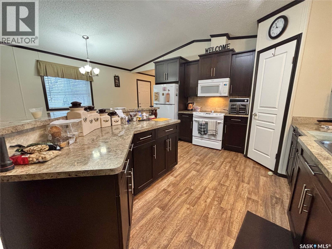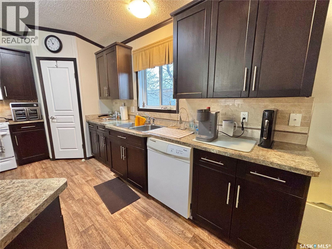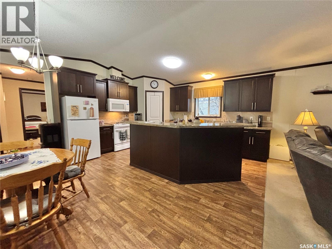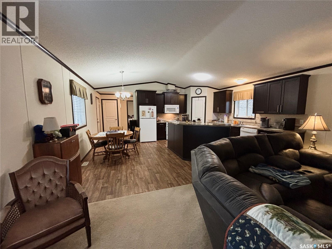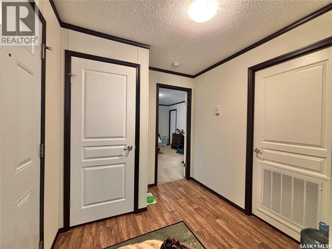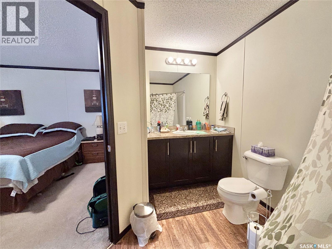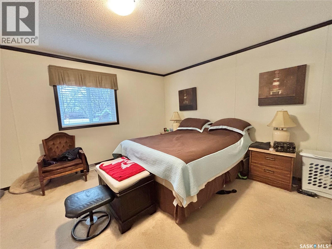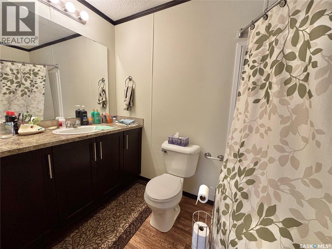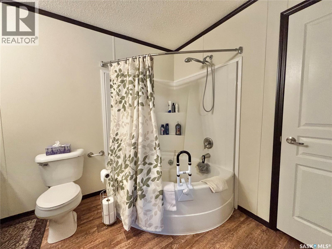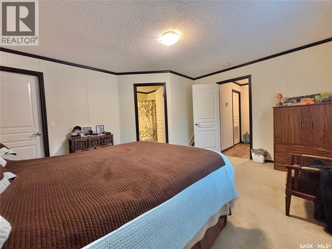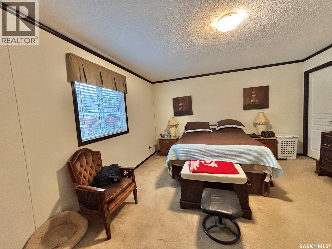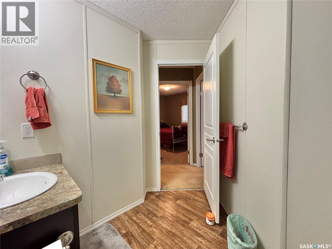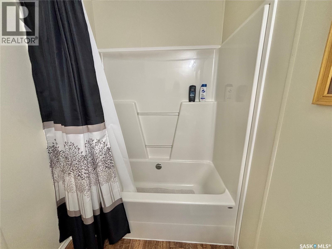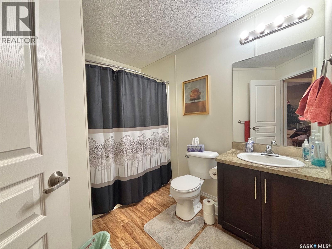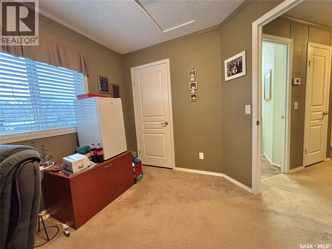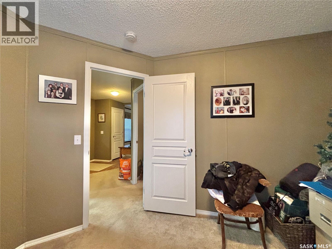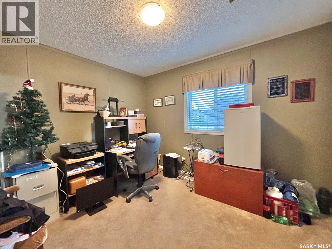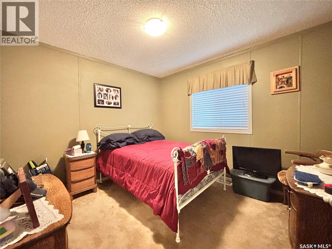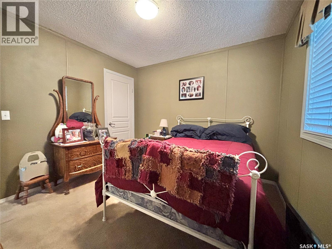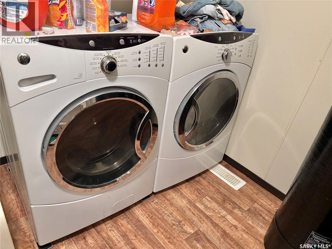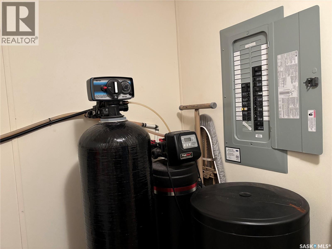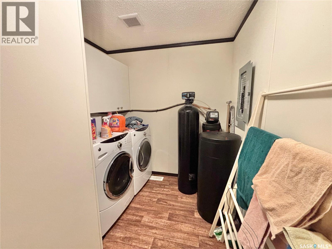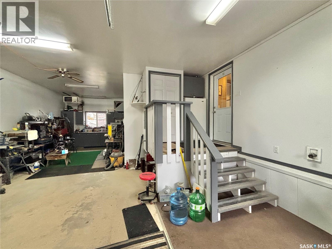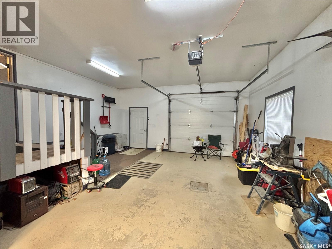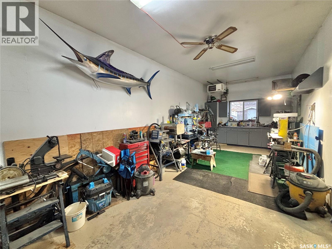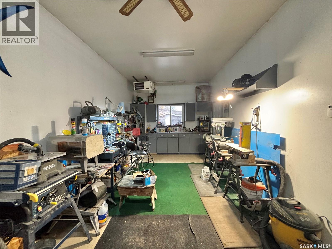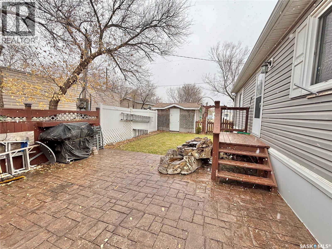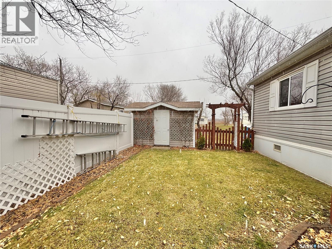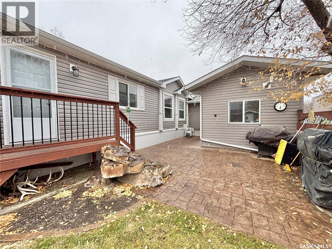3 Bedroom
2 Bathroom
1520 sqft
Bungalow
Window Air Conditioner
Forced Air
$129,900
Well cared for home that offers over 1500 sq. ft of living space and covers all the “needs” and “wants”. There is an amazing attached natural gas heated garage with entry into the home. The large open concept design with the pride of ownership is a great first impression. The kitchen is beautiful with generous amounts of cabinets with a large sit up island, a good size walk in pantry and well cared for appliances. The dining room just off the kitchen flows into your massive living room area. Two additional bedrooms at the front of the home along with a full 4-piece bath. Off the kitchen towards the back of the home you have an oversized laundry room and then your entrance to beautiful primary bedroom. Room for your king size furniture along with a large walk in closet and beautiful 4-piece ensuite with a large deep tub to relax in. The yard is well maintained and fully landscaped and fenced for your pets and children. Stamped concrete patio along with a large additional storage shed outside and ample parking for extra toys. Beautiful mature trees give your yard the privacy and wind free enjoyment. Full insulated skirting keeps this unit warm Unbelievable value with this unit and attached heated garage. Also included is a newer water softener and carbon Backwash system to help with the water quality. (id:51699)
Property Details
|
MLS® Number
|
SK022081 |
|
Property Type
|
Single Family |
|
Features
|
Rectangular |
|
Structure
|
Patio(s) |
Building
|
Bathroom Total
|
2 |
|
Bedrooms Total
|
3 |
|
Appliances
|
Washer, Refrigerator, Dishwasher, Dryer, Microwave, Window Coverings, Garage Door Opener Remote(s), Storage Shed, Stove |
|
Architectural Style
|
Bungalow |
|
Basement Development
|
Not Applicable |
|
Basement Type
|
Crawl Space (not Applicable) |
|
Constructed Date
|
2013 |
|
Cooling Type
|
Window Air Conditioner |
|
Heating Fuel
|
Natural Gas |
|
Heating Type
|
Forced Air |
|
Stories Total
|
1 |
|
Size Interior
|
1520 Sqft |
|
Type
|
Mobile Home |
Parking
|
Attached Garage
|
|
|
Gravel
|
|
|
Heated Garage
|
|
|
Parking Space(s)
|
5 |
Land
|
Acreage
|
No |
|
Fence Type
|
Fence |
|
Size Frontage
|
60 Ft |
|
Size Irregular
|
5000.00 |
|
Size Total
|
5000 Sqft |
|
Size Total Text
|
5000 Sqft |
Rooms
| Level |
Type |
Length |
Width |
Dimensions |
|
Main Level |
Kitchen |
14 ft ,7 in |
12 ft ,6 in |
14 ft ,7 in x 12 ft ,6 in |
|
Main Level |
Living Room |
15 ft |
19 ft |
15 ft x 19 ft |
|
Main Level |
Dining Room |
7 ft |
12 ft ,6 in |
7 ft x 12 ft ,6 in |
|
Main Level |
4pc Bathroom |
5 ft ,6 in |
9 ft |
5 ft ,6 in x 9 ft |
|
Main Level |
Bedroom |
10 ft ,8 in |
10 ft |
10 ft ,8 in x 10 ft |
|
Main Level |
Bedroom |
9 ft ,10 in |
10 ft ,10 in |
9 ft ,10 in x 10 ft ,10 in |
|
Main Level |
4pc Ensuite Bath |
6 ft ,5 in |
9 ft ,10 in |
6 ft ,5 in x 9 ft ,10 in |
|
Main Level |
Laundry Room |
7 ft ,6 in |
10 ft ,7 in |
7 ft ,6 in x 10 ft ,7 in |
|
Main Level |
Bedroom |
13 ft ,5 in |
15 ft |
13 ft ,5 in x 15 ft |
https://www.realtor.ca/real-estate/29050962/47-westshore-greens-yorkton

