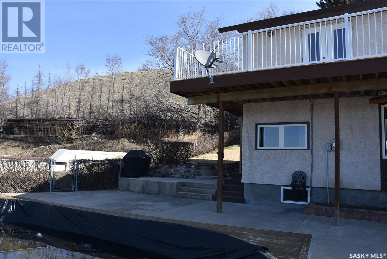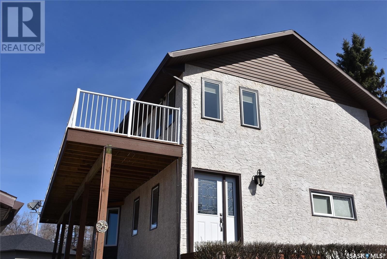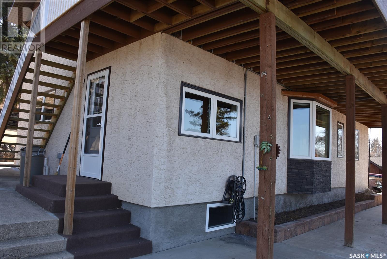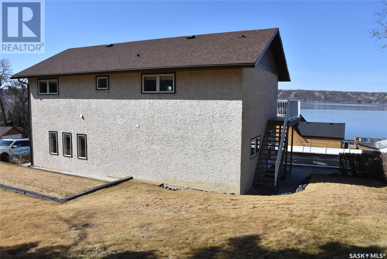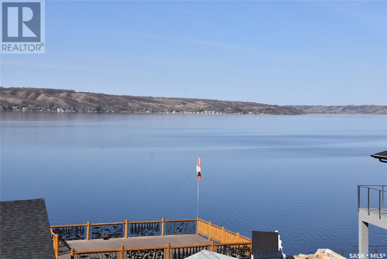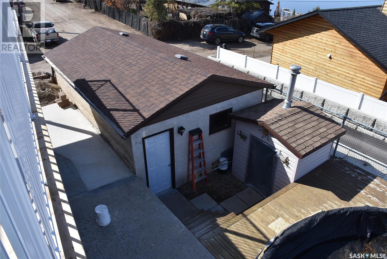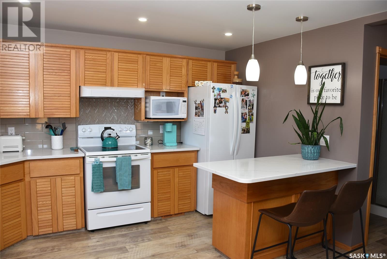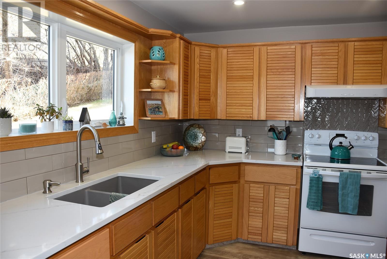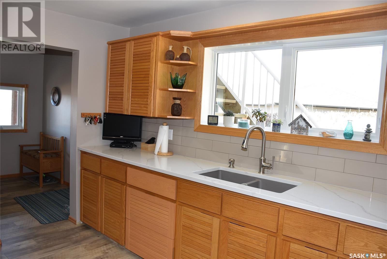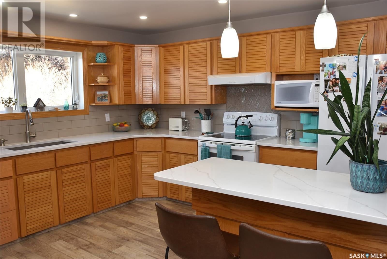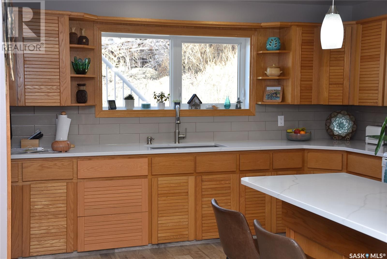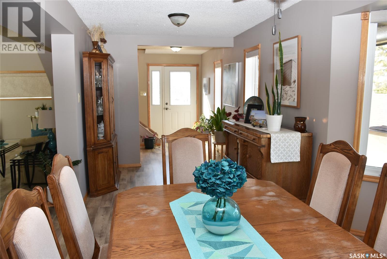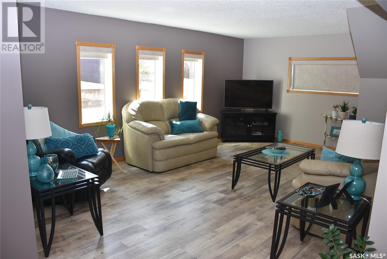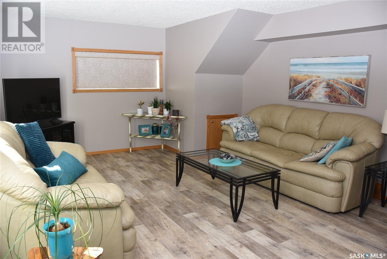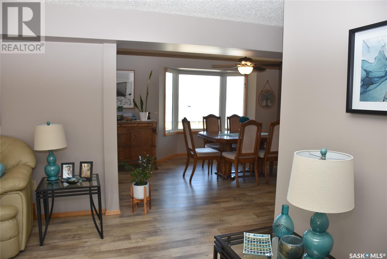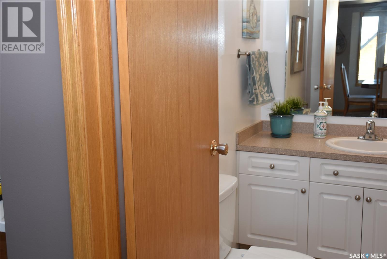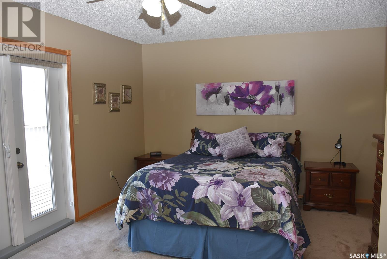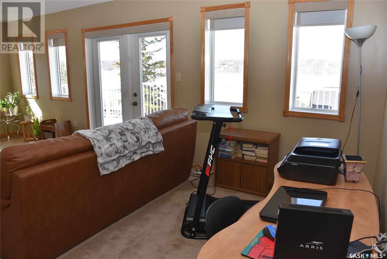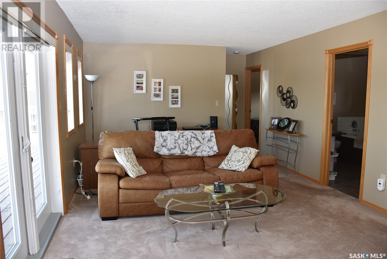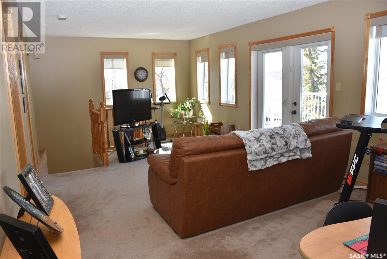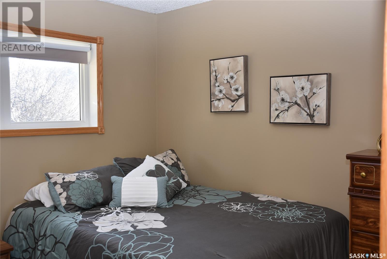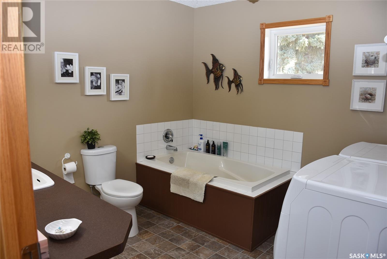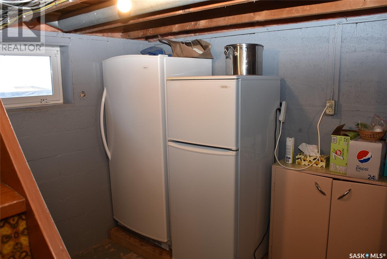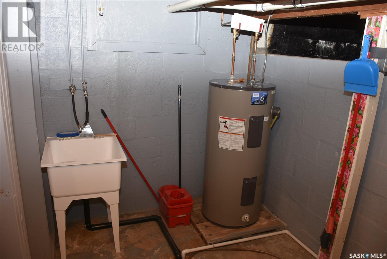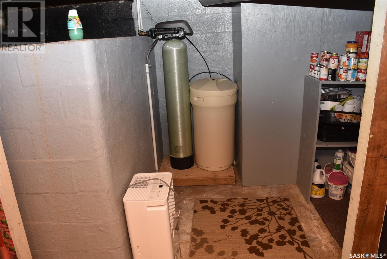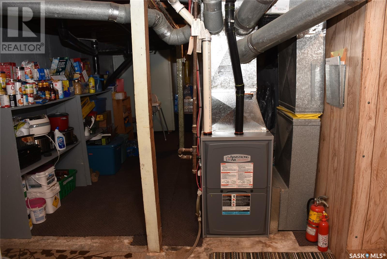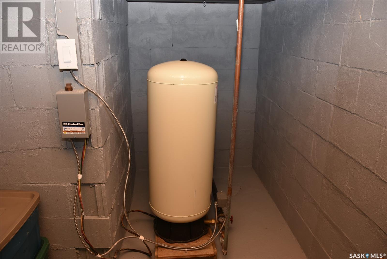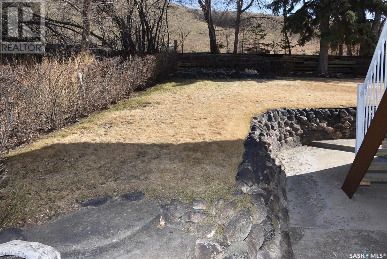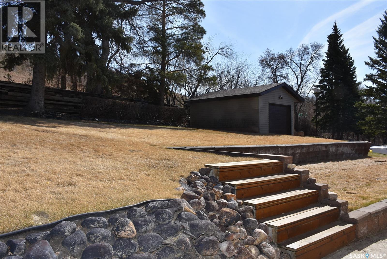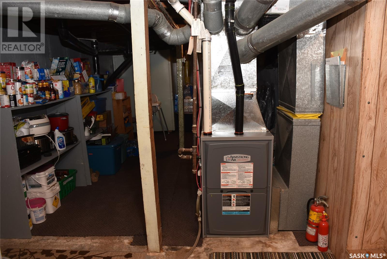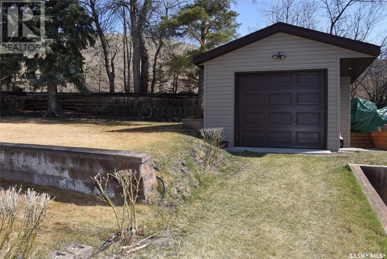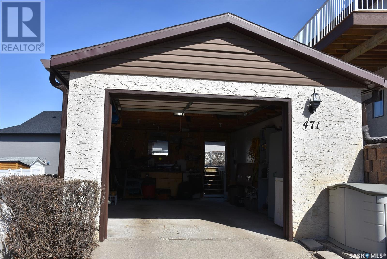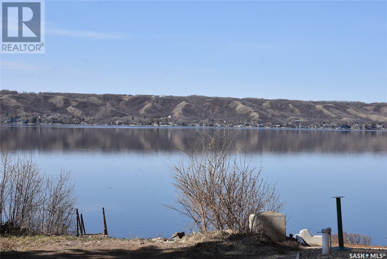3 Bedroom
2 Bathroom
1995 sqft
2 Level
Pool
Central Air Conditioning
Forced Air
Lawn, Underground Sprinkler, Garden Area
$387,500
Welcome to 471 Lake Road on Echo Lake in the Fort San subdivision. The completely remodeled two-story home offers fantastic views of Echo Lake and the surrounding Qu'Appelle valley from both levels. The main level is spacious and has an updated kitchen with quartz countertops, new backsplash, and nice size island. The main level has an open concept with a large dining room and spacious living room. The main floor is complete with an updated 3-piece bathroom. The second level has a family room, large primary bedroom with walk in closet. three-piece bathroom and laundry and 2 nice size bedrooms. There is a new deck of this level which is 8 x 42 with new railing. There is access to this deck from the Primary bedroom and family room and offers a peaceful pace to enjoy all the lake views. The yard is nicely landscaped and offers an 18 x 33 oval pool new is 2018, new heater 2021, pool pump and safety fence 2023. This area is complete with a large deck and entertaining area. The back yard is well landscaped and has underground sprinklers. This property has many other updates, shingles 2015, upper deck and railing 2023, new doors and windows 2018, furnace 2017, new submersible pump and pressure system 2022 and a large storge shed in 2018. There is lake access directly below the property, and the seller has 3 section of new aluminum docking included to access the lake. The house is located 3 km from the resort town of Fort Qu'Appelle and has direct access to the Trans Canada walking trail. Come and enjoy all the valley has to offer. (id:51699)
Property Details
|
MLS® Number
|
SK967369 |
|
Property Type
|
Single Family |
|
Features
|
Treed, Irregular Lot Size, Balcony |
|
Pool Type
|
Pool |
|
Structure
|
Deck |
Building
|
Bathroom Total
|
2 |
|
Bedrooms Total
|
3 |
|
Appliances
|
Washer, Refrigerator, Satellite Dish, Dryer, Microwave, Garage Door Opener Remote(s), Hood Fan, Storage Shed, Stove |
|
Architectural Style
|
2 Level |
|
Basement Development
|
Partially Finished |
|
Basement Type
|
Partial (partially Finished) |
|
Constructed Date
|
1952 |
|
Cooling Type
|
Central Air Conditioning |
|
Heating Fuel
|
Natural Gas |
|
Heating Type
|
Forced Air |
|
Stories Total
|
2 |
|
Size Interior
|
1995 Sqft |
|
Type
|
House |
Parking
|
Detached Garage
|
|
|
Gravel
|
|
|
Parking Space(s)
|
3 |
Land
|
Acreage
|
No |
|
Fence Type
|
Partially Fenced |
|
Landscape Features
|
Lawn, Underground Sprinkler, Garden Area |
|
Size Frontage
|
98 Ft |
|
Size Irregular
|
0.22 |
|
Size Total
|
0.22 Ac |
|
Size Total Text
|
0.22 Ac |
Rooms
| Level |
Type |
Length |
Width |
Dimensions |
|
Second Level |
Family Room |
22 ft |
12 ft |
22 ft x 12 ft |
|
Second Level |
Bedroom |
10 ft |
9 ft |
10 ft x 9 ft |
|
Second Level |
Bedroom |
10 ft |
9 ft |
10 ft x 9 ft |
|
Second Level |
Primary Bedroom |
16 ft ,6 in |
12 ft |
16 ft ,6 in x 12 ft |
|
Second Level |
Laundry Room |
10 ft |
9 ft ,5 in |
10 ft x 9 ft ,5 in |
|
Main Level |
Kitchen |
13 ft |
12 ft ,3 in |
13 ft x 12 ft ,3 in |
|
Main Level |
Dining Room |
19 ft |
14 ft ,3 in |
19 ft x 14 ft ,3 in |
|
Main Level |
Living Room |
19 ft |
13 ft ,4 in |
19 ft x 13 ft ,4 in |
|
Main Level |
Foyer |
9 ft ,8 in |
5 ft ,7 in |
9 ft ,8 in x 5 ft ,7 in |
|
Main Level |
Enclosed Porch |
9 ft ,3 in |
6 ft ,6 in |
9 ft ,3 in x 6 ft ,6 in |
|
Main Level |
3pc Bathroom |
7 ft ,8 in |
7 ft ,2 in |
7 ft ,8 in x 7 ft ,2 in |
https://www.realtor.ca/real-estate/26812010/471-lake-road-fort-san

