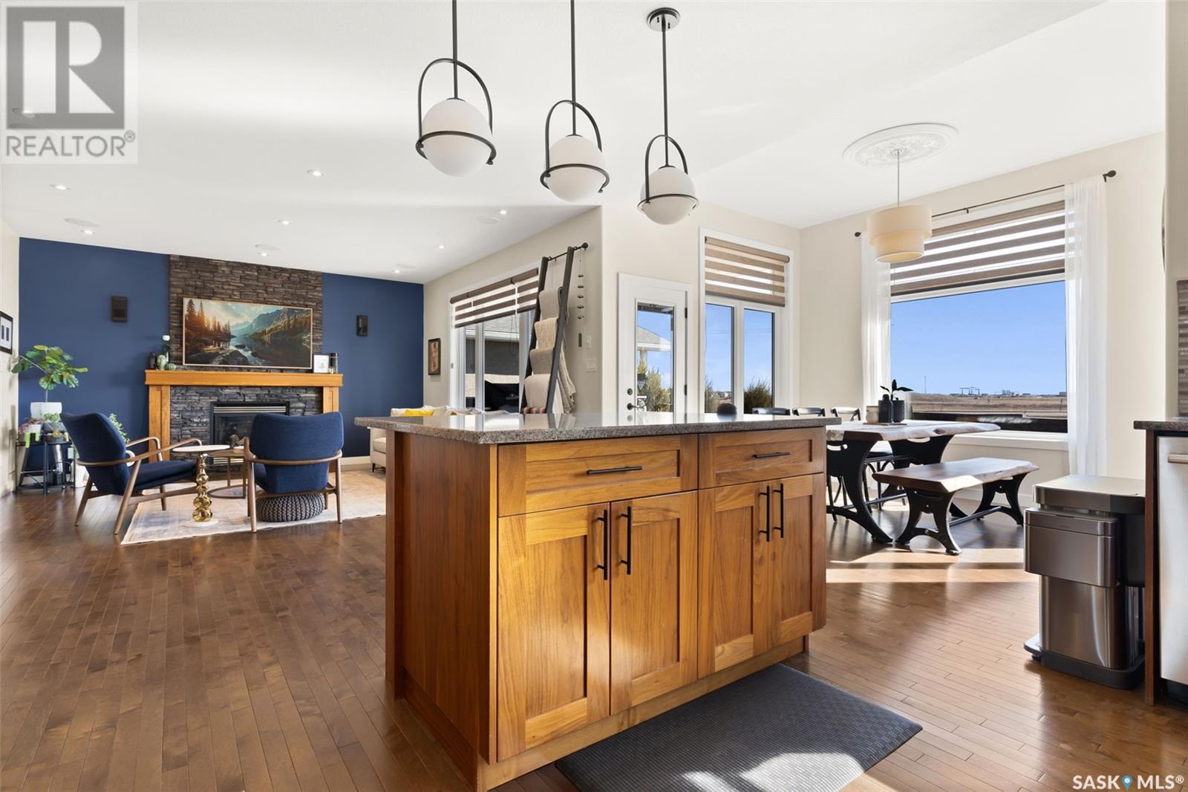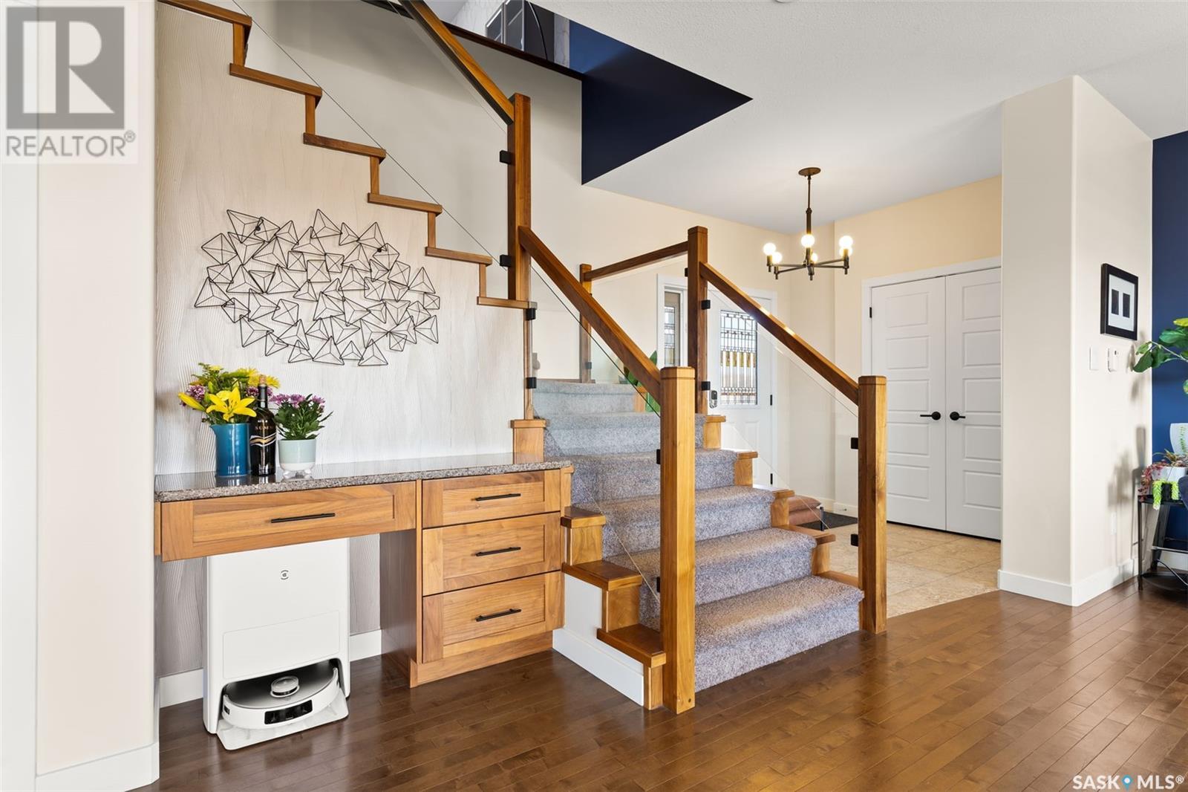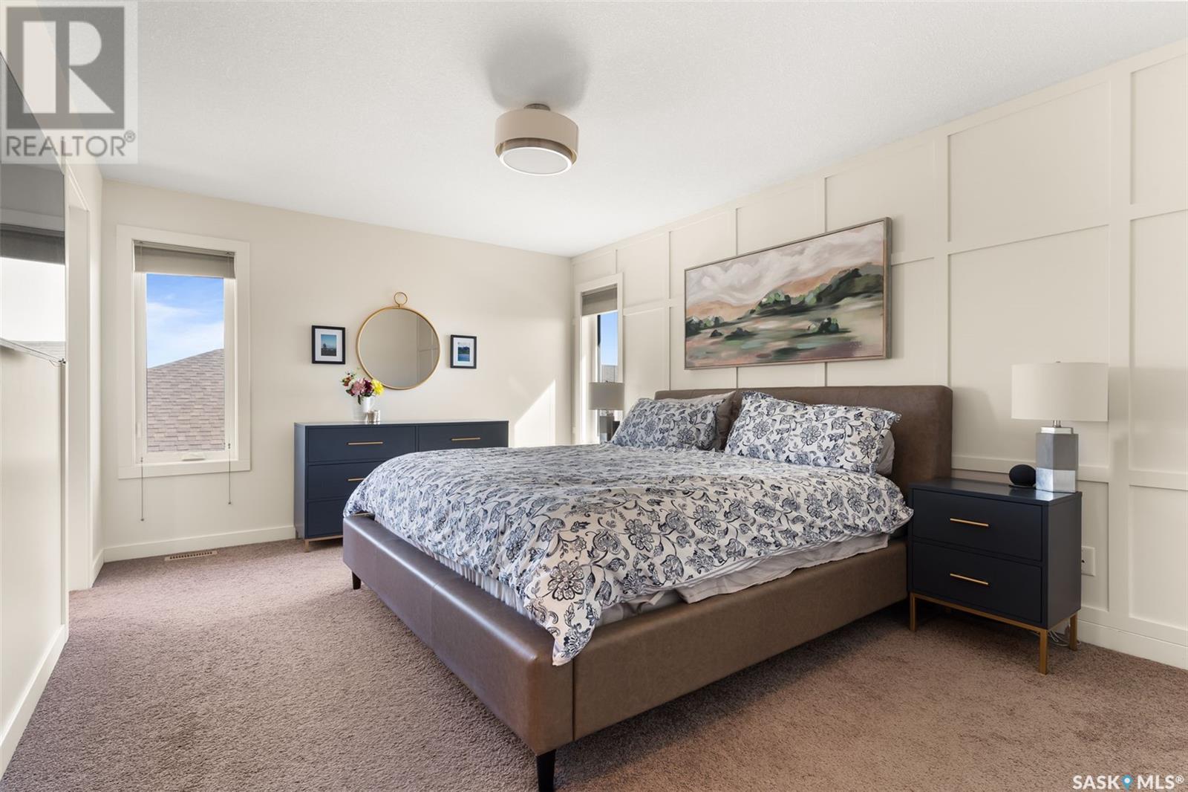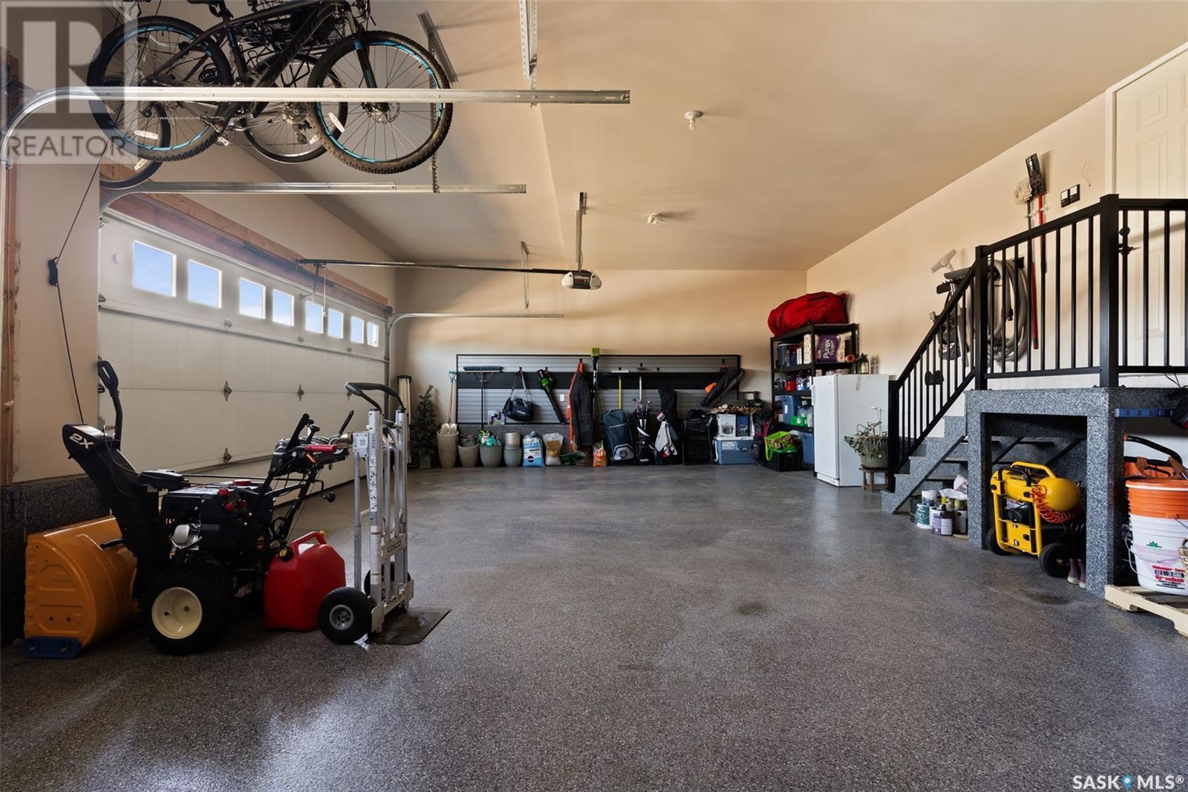4738 Sandpiper Crescent E Regina, Saskatchewan S4V 1M9
$859,900
Welcome to your dream home in The Creeks—one of Regina’s most sought-after neighbourhoods. This beautiful, fully finished home offers 2,177 sq ft of bright, inviting living space that backs onto green space, giving you that perfect blend of comfort and nature. As you step inside, you’re greeted by 9’ ceilings, a spacious entryway, and hardwood floors that flow throughout the open-concept main level. The living room is warm and welcoming with a cozy stone-faced gas fireplace and big windows that overlook the sunny, east-facing backyard. The kitchen is finished with rich walnut cabinets, sleek granite countertops, a handy eat-up island, pantry, gas stove, and brand new stainless steel fridge and dishwasher. Just off the kitchen, head out to the covered deck where you’ll find an outdoor kitchen setup with granite counters and a built-in gas BBQ—perfect for hosting summer get-togethers. Upstairs, there’s a bonus room that’s ideal as a second living area, playroom, or home office. The primary suite is a true retreat with a walk-in closet and a gorgeous, newly renovated 5-piece ensuite featuring heated tile floors, a standalone tub, tiled shower, dual sinks with quartz counters, and a dedicated makeup area. Two more spacious bedrooms and a full bath complete the second floor. Downstairs, the fully finished basement is all about entertaining—featuring a massive family room with a gas fireplace, wet bar (yes, the bar fridges stay!), a 120” projector screen, built-in speakers, and a top-of-the-line Crestron AV system. There's a fourth bedroom with clever walk-through closet that leads to a stylish 3-piece bathroom. Need space for vehicles and gear? No problem! The attached triple garage is heated, insulated, with epoxy floors, plus there's a handy overhead door that leads right into the backyard. This home has it all—style, space, and smart design. Come see it for yourself—you’re going to love it here! (id:51699)
Open House
This property has open houses!
11:00 am
Ends at:1:00 pm
Property Details
| MLS® Number | SK002457 |
| Property Type | Single Family |
| Neigbourhood | The Creeks |
| Features | Treed, Rectangular, Sump Pump |
| Structure | Deck |
Building
| Bathroom Total | 4 |
| Bedrooms Total | 4 |
| Appliances | Washer, Refrigerator, Dishwasher, Dryer, Microwave, Humidifier, Window Coverings, Garage Door Opener Remote(s), Stove |
| Architectural Style | 2 Level |
| Basement Development | Finished |
| Basement Type | Full (finished) |
| Constructed Date | 2009 |
| Cooling Type | Central Air Conditioning, Air Exchanger |
| Fireplace Fuel | Gas |
| Fireplace Present | Yes |
| Fireplace Type | Conventional |
| Heating Fuel | Natural Gas |
| Heating Type | Forced Air |
| Stories Total | 2 |
| Size Interior | 2177 Sqft |
| Type | House |
Parking
| Attached Garage | |
| Heated Garage | |
| Parking Space(s) | 6 |
Land
| Acreage | No |
| Fence Type | Fence |
| Landscape Features | Lawn, Underground Sprinkler |
| Size Irregular | 7322.00 |
| Size Total | 7322 Sqft |
| Size Total Text | 7322 Sqft |
Rooms
| Level | Type | Length | Width | Dimensions |
|---|---|---|---|---|
| Second Level | Bonus Room | 21 ft ,11 in | 13 ft ,5 in | 21 ft ,11 in x 13 ft ,5 in |
| Second Level | Primary Bedroom | 15 ft ,7 in | 11 ft ,9 in | 15 ft ,7 in x 11 ft ,9 in |
| Second Level | 5pc Ensuite Bath | 11 ft ,8 in | 8 ft ,1 in | 11 ft ,8 in x 8 ft ,1 in |
| Second Level | Bedroom | 10 ft ,7 in | 11 ft ,3 in | 10 ft ,7 in x 11 ft ,3 in |
| Second Level | Bedroom | 11 ft ,6 in | 10 ft ,8 in | 11 ft ,6 in x 10 ft ,8 in |
| Second Level | 4pc Bathroom | Measurements not available | ||
| Basement | Other | 18 ft ,11 in | 20 ft ,4 in | 18 ft ,11 in x 20 ft ,4 in |
| Basement | Bedroom | 10 ft ,11 in | 10 ft ,8 in | 10 ft ,11 in x 10 ft ,8 in |
| Basement | 3pc Bathroom | 7 ft ,11 in | 5 ft ,8 in | 7 ft ,11 in x 5 ft ,8 in |
| Basement | Other | x x x | ||
| Main Level | Living Room | 15 ft | 15 ft | 15 ft x 15 ft |
| Main Level | Dining Room | 11 ft ,11 in | 10 ft ,1 in | 11 ft ,11 in x 10 ft ,1 in |
| Main Level | Kitchen | 13 ft ,11 in | 11 ft ,10 in | 13 ft ,11 in x 11 ft ,10 in |
| Main Level | 2pc Bathroom | 4 ft ,11 in | 4 ft ,5 in | 4 ft ,11 in x 4 ft ,5 in |
| Main Level | Other | 8 ft ,10 in | 6 ft ,3 in | 8 ft ,10 in x 6 ft ,3 in |
https://www.realtor.ca/real-estate/28156697/4738-sandpiper-crescent-e-regina-the-creeks
Interested?
Contact us for more information




















































