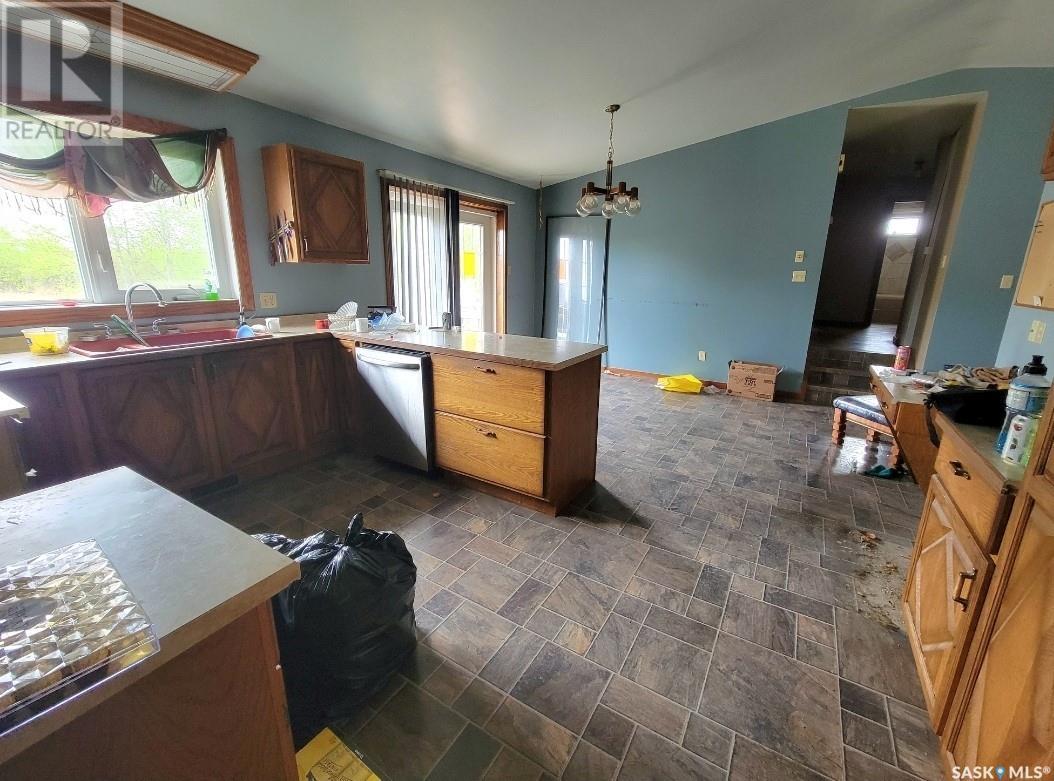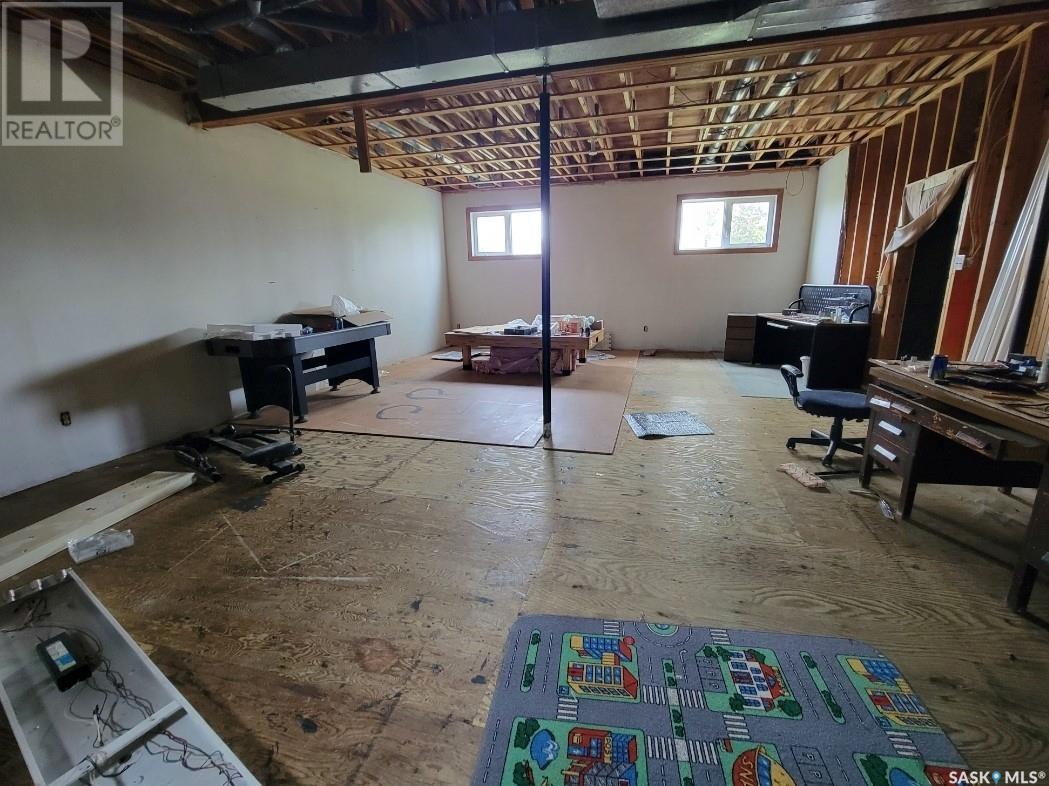4 Bedroom
4 Bathroom
1455 sqft
Forced Air
Acreage
Lawn
$147,900
Your Acreage Escape Just Minutes from Maidstone! Looking for space, privacy, and potential? This 1.95-acre property just outside Maidstone offers the best of country living with the convenience of town water service. The spacious split-level home features over 1,450 sq. ft. with 4 bedrooms and 4 bathrooms spread across multiple levels, providing flexibility for families, guests, or hobby spaces. The main floor offers a bright living room, dining area, and functional kitchen, while the upper level includes the primary bedroom with a 3-piece en suite and two additional bedrooms. The lower levels feature more bedrooms, a family room, utility areas, and a massive 30x20 great room ready to be customized to your needs. Outdoors, enjoy a mix of lawn, mature shelterbelt, slough, and partially fenced yard space—plus a deck for relaxing and entertaining. The property also includes a 2-car attached garage, parking pad, and plenty of room for vehicles or equipment. Just 1 km from Maidstone, this home offers a peaceful retreat without sacrificing convenience. Added mentions; Heating is electric forced air and private liquid surface discharge septic system with septic tank. Offered at $238,900, this property is sold as is, making it a fantastic opportunity for handypersons, investors, or buyers looking to add their own touch. Reach out for more information or to book a showing today! (id:51699)
Property Details
|
MLS® Number
|
SK003644 |
|
Property Type
|
Single Family |
|
Features
|
Acreage, Rectangular |
|
Structure
|
Deck |
Building
|
Bathroom Total
|
4 |
|
Bedrooms Total
|
4 |
|
Basement Development
|
Partially Finished |
|
Basement Type
|
Full (partially Finished) |
|
Constructed Date
|
1983 |
|
Construction Style Split Level
|
Split Level |
|
Heating Fuel
|
Electric |
|
Heating Type
|
Forced Air |
|
Size Interior
|
1455 Sqft |
|
Type
|
House |
Parking
|
Attached Garage
|
|
|
Parking Pad
|
|
|
Parking Space(s)
|
6 |
Land
|
Acreage
|
Yes |
|
Fence Type
|
Fence, Partially Fenced |
|
Landscape Features
|
Lawn |
|
Size Irregular
|
1.95 |
|
Size Total
|
1.95 Ac |
|
Size Total Text
|
1.95 Ac |
Rooms
| Level |
Type |
Length |
Width |
Dimensions |
|
Second Level |
3pc Ensuite Bath |
6 ft |
5 ft |
6 ft x 5 ft |
|
Second Level |
Bedroom |
11 ft |
11 ft |
11 ft x 11 ft |
|
Second Level |
Primary Bedroom |
12 ft |
11 ft |
12 ft x 11 ft |
|
Second Level |
4pc Bathroom |
5 ft |
6 ft |
5 ft x 6 ft |
|
Second Level |
Bedroom |
11 ft |
9 ft |
11 ft x 9 ft |
|
Basement |
Family Room |
26 ft |
12 ft |
26 ft x 12 ft |
|
Basement |
Bedroom |
15 ft |
9 ft |
15 ft x 9 ft |
|
Basement |
4pc Bathroom |
5 ft |
4 ft |
5 ft x 4 ft |
|
Basement |
Other |
30 ft |
20 ft |
30 ft x 20 ft |
|
Basement |
Other |
5 ft |
5 ft |
5 ft x 5 ft |
|
Main Level |
Dining Room |
14 ft |
10 ft |
14 ft x 10 ft |
|
Main Level |
4pc Bathroom |
6 ft |
4 ft |
6 ft x 4 ft |
|
Main Level |
Living Room |
23 ft |
13 ft |
23 ft x 13 ft |
|
Main Level |
Kitchen |
14 ft |
9 ft |
14 ft x 9 ft |
|
Main Level |
Foyer |
11 ft |
5 ft |
11 ft x 5 ft |
https://www.realtor.ca/real-estate/28229858/47424-rm-of-eldon-acreage-maidstone































