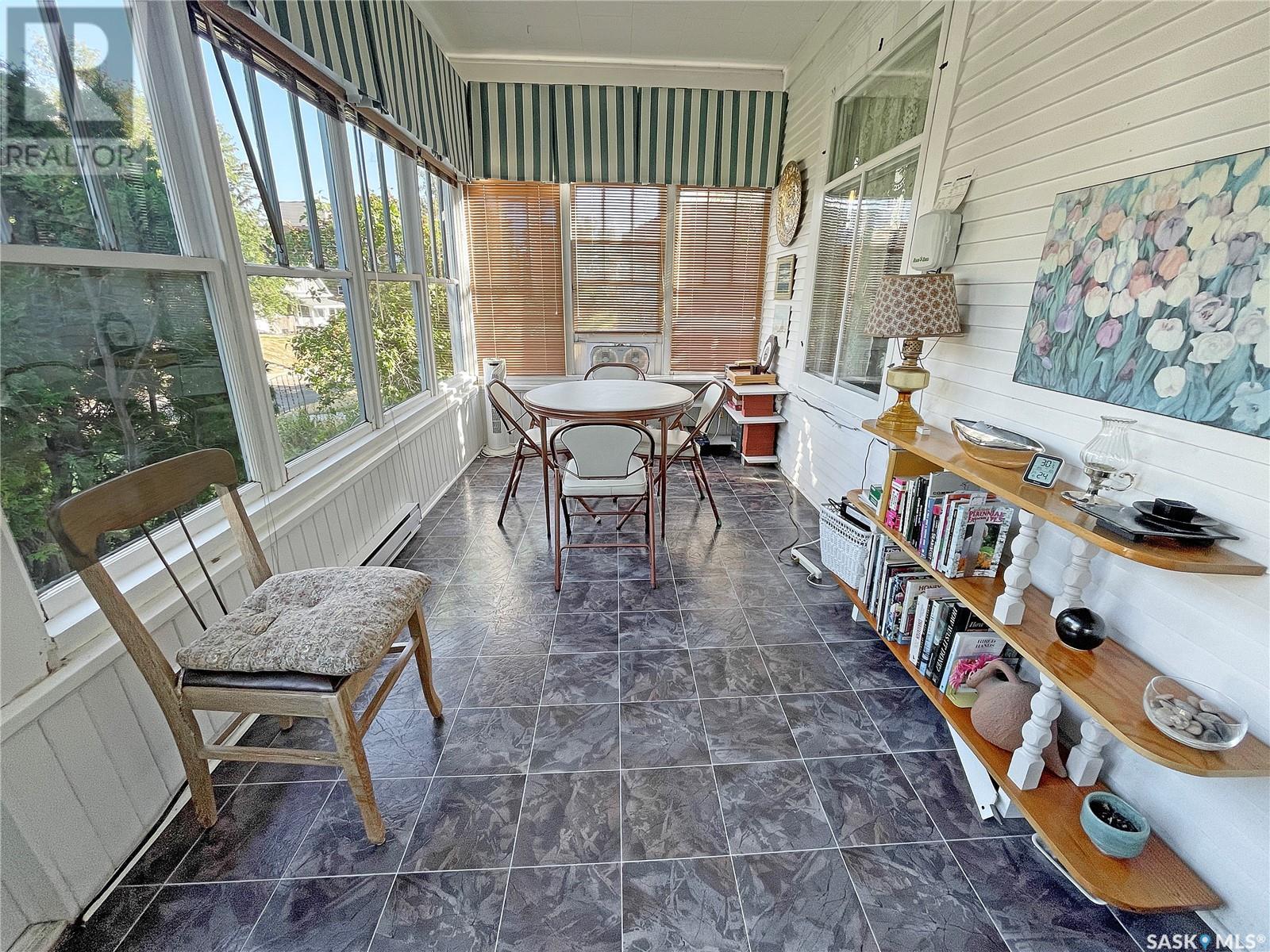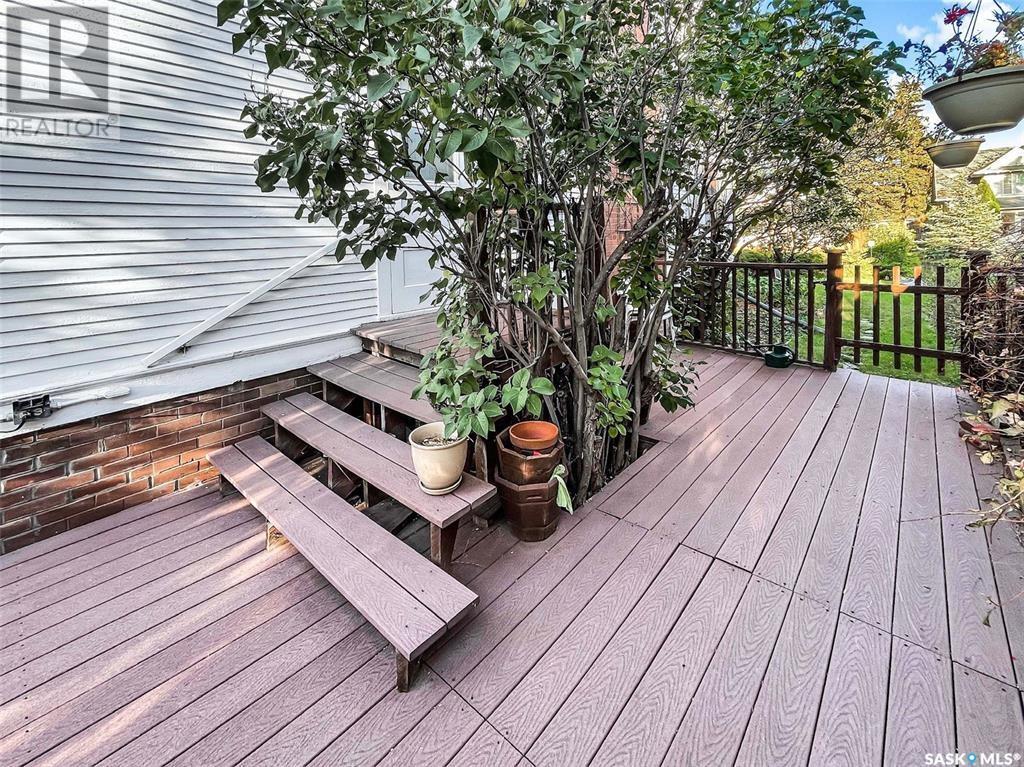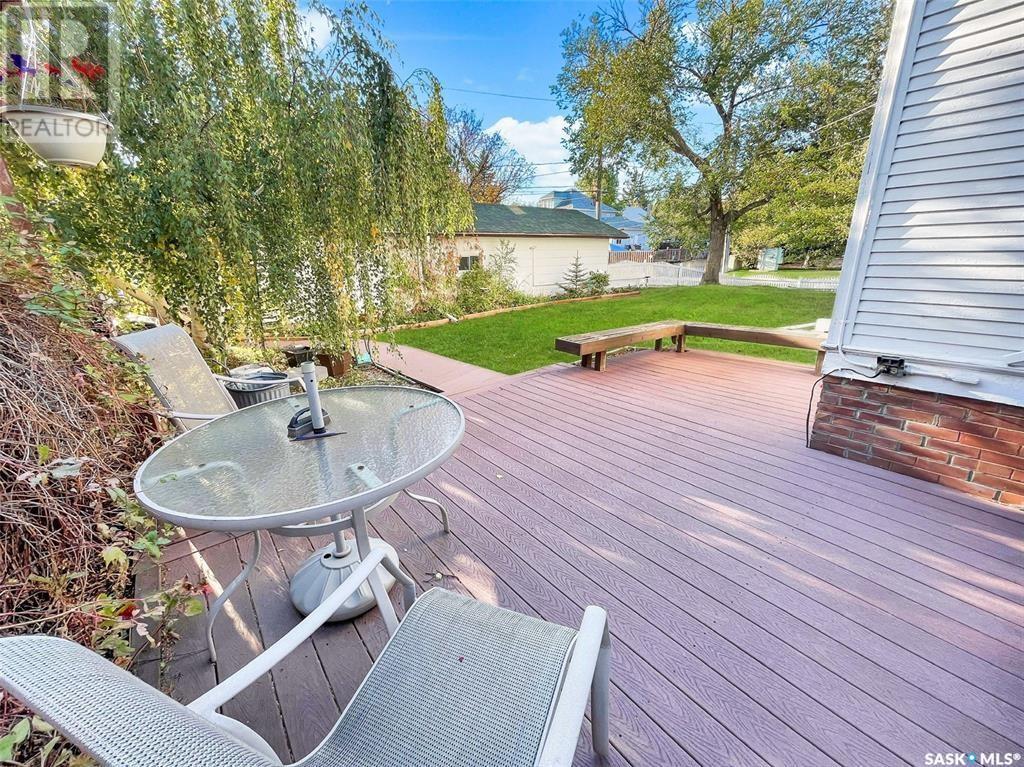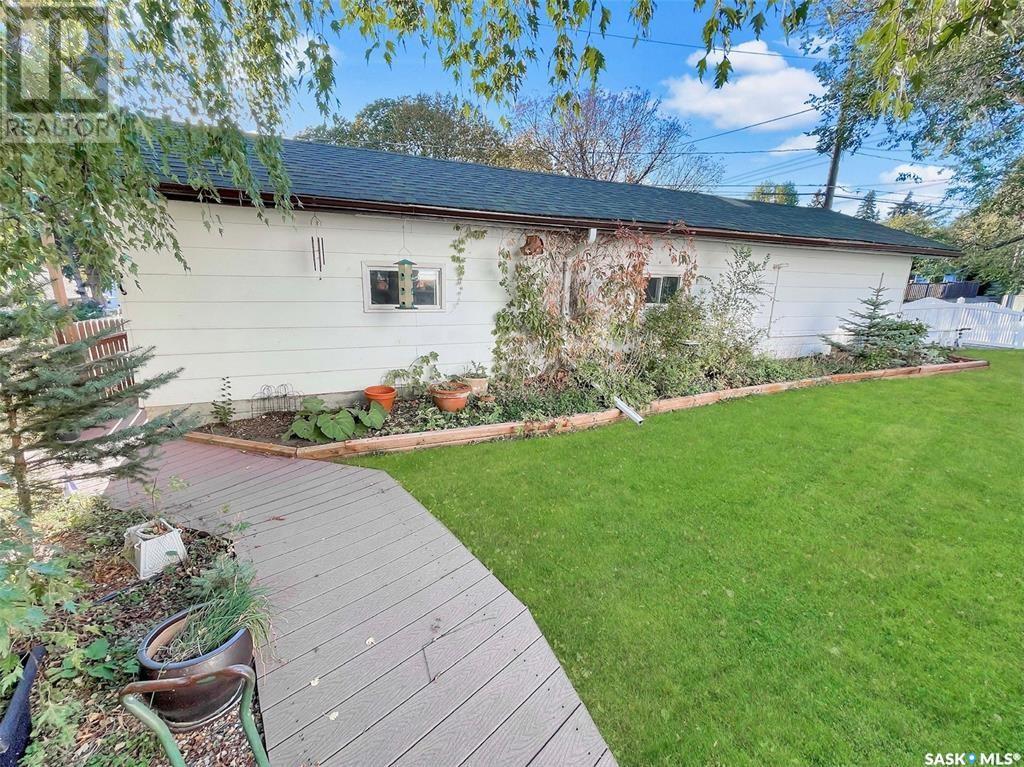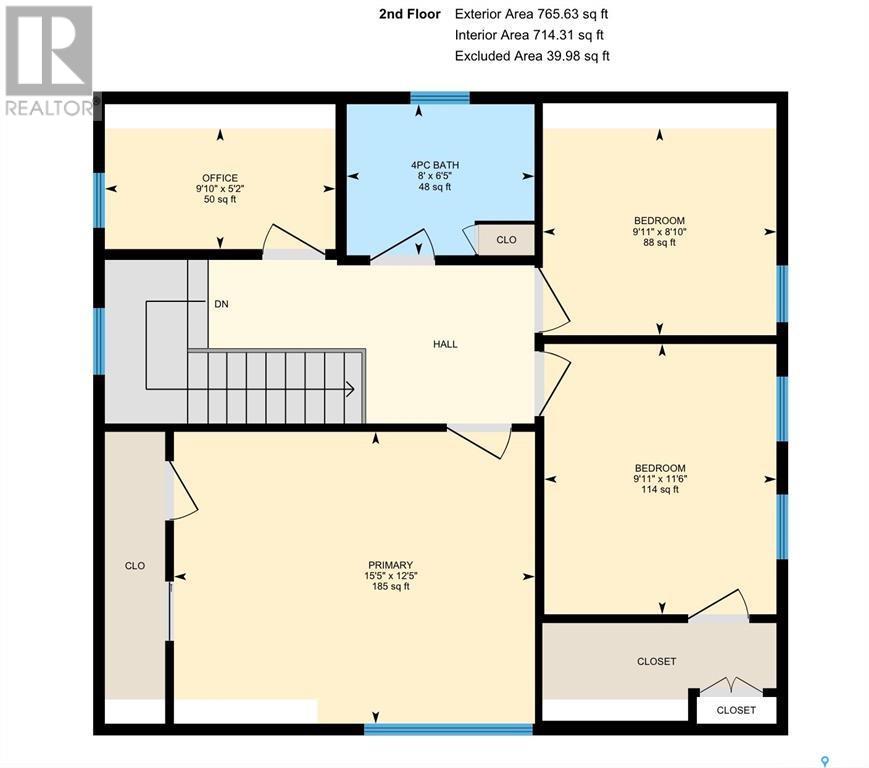3 Bedroom
2 Bathroom
1812 sqft
2 Level
Fireplace
Baseboard Heaters, Hot Water
Lawn, Underground Sprinkler
$329,900
This home is not for everyone. It is for discerning buyers who appreciate the charm and character of a century-old residence, meticulously preserved and maintained to the highest standards. If you are someone who values craftsmanship and a place where history and modern living blend seamlessly, this home is your perfect match. Set beautifully on top of a coveted, oversized corner lot, this home boasts all of its original millwork, moldings, wood beams, craftsman railings and bannister, and wood floors, each element lovingly preserved and accentuated to showcase this home. The spacious master suite is a true retreat, featuring his-and-hers closets and direct access to a private balcony. Enjoy your morning coffee or unwind in the evening while taking in the serene views. The upstairs includes two additional bedrooms, a fully updated bathroom, and a bright, motivating office space perfect for working from home or creative endeavors. This home has been meticulously cared for. Upgrades in excess of $35,000 within the last year include a new roof, fresh exterior paint, and fully non cast iron sewer stack. A full, top-to-bottom home inspection, as well as individual boiler, electrical, and sewer inspections have been completed. All reports are available for your peace of mind. Situated on an oversized lot, the property offers expansive, low-maintenance landscaping complete with in-ground irrigation and a large, maintenance-free Trex deck, perfect for entertaining or simply relaxing. Enjoying the beautiful yard and less time on upkeep. The fully finished basement offers a spa-like bathroom for ultimate relaxation, along with a laundry room and a cozy family room, plus ample storage areas. The large two-car garage provides room for vehicles, a workshop, and additional attic storage. Whether you're a hobbyist or simply need extra space, this garage meets all your needs.Experience the perfect blend of historic elegance and modern convenience in this exceptional home. (id:51699)
Property Details
|
MLS® Number
|
SK983592 |
|
Property Type
|
Single Family |
|
Neigbourhood
|
North East |
|
Features
|
Treed, Corner Site, Rectangular |
|
Structure
|
Deck |
Building
|
Bathroom Total
|
2 |
|
Bedrooms Total
|
3 |
|
Appliances
|
Washer, Refrigerator, Dishwasher, Dryer, Garage Door Opener Remote(s), Stove |
|
Architectural Style
|
2 Level |
|
Basement Development
|
Finished |
|
Basement Type
|
Full (finished) |
|
Constructed Date
|
1916 |
|
Fireplace Fuel
|
Gas |
|
Fireplace Present
|
Yes |
|
Fireplace Type
|
Conventional |
|
Heating Fuel
|
Electric, Natural Gas |
|
Heating Type
|
Baseboard Heaters, Hot Water |
|
Stories Total
|
2 |
|
Size Interior
|
1812 Sqft |
|
Type
|
House |
Parking
|
Detached Garage
|
|
|
Parking Space(s)
|
4 |
Land
|
Acreage
|
No |
|
Landscape Features
|
Lawn, Underground Sprinkler |
|
Size Frontage
|
60 Ft |
|
Size Irregular
|
6900.00 |
|
Size Total
|
6900 Sqft |
|
Size Total Text
|
6900 Sqft |
Rooms
| Level |
Type |
Length |
Width |
Dimensions |
|
Second Level |
Bedroom |
|
|
11'4 x 9'11 |
|
Second Level |
Bedroom |
|
|
9'11 x 9'10 |
|
Second Level |
Primary Bedroom |
|
|
18'5 x 12'3 |
|
Second Level |
Den |
|
|
6'1 x 9'8 |
|
Second Level |
3pc Bathroom |
|
|
6'4 x 7'10 |
|
Second Level |
Dining Nook |
|
|
18' x 6'8 |
|
Basement |
3pc Bathroom |
|
|
10'5 x 7'8 |
|
Basement |
Family Room |
|
|
25'7 x 13'8 |
|
Basement |
Laundry Room |
|
|
4'7 x 10'7 |
|
Basement |
Utility Room |
|
|
14'2 x 11'11 |
|
Basement |
Storage |
|
|
28'5 x 7'9 |
|
Main Level |
Kitchen |
|
|
16'10 x 9'11 |
|
Main Level |
Enclosed Porch |
|
|
3'8 x 3'1 |
|
Main Level |
Dining Room |
|
|
11'4 x 13'3 |
|
Main Level |
Living Room |
|
|
12'2 x 11'4 |
|
Main Level |
Den |
|
|
12'2 x 11'4 |
|
Main Level |
Dining Nook |
|
|
6'4 x 11'11 |
|
Main Level |
Enclosed Porch |
|
|
6'3 x 3'5 |
|
Main Level |
Foyer |
|
|
28'10 x 7'7 |
https://www.realtor.ca/real-estate/27414526/476-3rd-avenue-ne-swift-current-north-east


