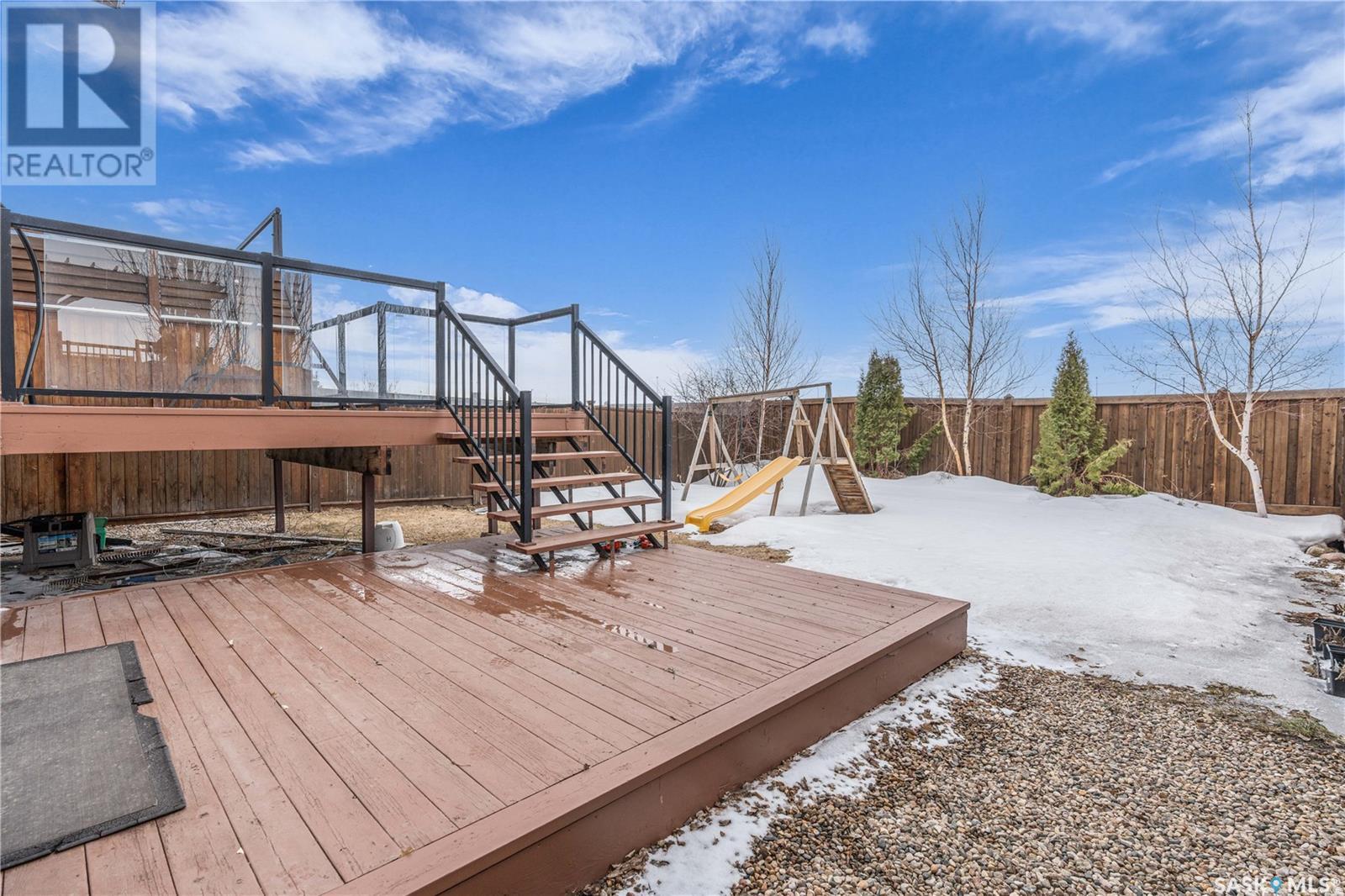4769 Padwick Avenue Regina, Saskatchewan S4W 0C4
$524,900
Welcome to 4769 Padwick Ave, this Ripplinger-built two-story home is located in Harbor Landing, close to parks and walking paths. It has been fully finished both inside and out, and is ready for a new family to call it home. As you enter through the tile-covered foyer, you'll find an open concept living and dining area with beautiful hardwood floors. The kitchen boasts an abundance of espresso-stained maple cabinets, granite countertops, pot and pan drawers, a corner pantry, and under-cabinet lighting. The living room features a built-out area with built-in stained maple shelving. From the dining room, you have access to your south-facing backyard. Completing the main floor is a half bath and a laundry/mudroom. Upstairs, you'll find three bedrooms and two full bathrooms. The master bedroom includes a large walk-in closet and a three-piece ensuite. The basement has been developed with a family room, a fourth bedroom with French doors, and a four-piece bathroom with heated tile floors. There's also room for storage in the utility room. The backyard is fully fenced and landscaped, featuring a garden box and a tiered deck with a natural gas BBQ hook-up. The double attached garage includes a floor drain, and this home was built on piles. (id:51699)
Property Details
| MLS® Number | SK001773 |
| Property Type | Single Family |
| Neigbourhood | Harbour Landing |
| Features | Treed |
| Structure | Deck |
Building
| Bathroom Total | 4 |
| Bedrooms Total | 4 |
| Appliances | Washer, Refrigerator, Dishwasher, Dryer, Microwave, Alarm System, Garburator, Window Coverings, Garage Door Opener Remote(s), Stove |
| Architectural Style | 2 Level |
| Basement Development | Finished |
| Basement Type | Full (finished) |
| Constructed Date | 2011 |
| Cooling Type | Central Air Conditioning |
| Fire Protection | Alarm System |
| Heating Fuel | Natural Gas |
| Heating Type | Forced Air |
| Stories Total | 2 |
| Size Interior | 1491 Sqft |
| Type | House |
Parking
| Attached Garage | |
| Heated Garage | |
| Parking Space(s) | 4 |
Land
| Acreage | No |
| Fence Type | Fence |
| Landscape Features | Lawn, Garden Area |
| Size Irregular | 3916.00 |
| Size Total | 3916 Sqft |
| Size Total Text | 3916 Sqft |
Rooms
| Level | Type | Length | Width | Dimensions |
|---|---|---|---|---|
| Second Level | Bedroom | 10 ft ,4 in | 10 ft ,4 in | 10 ft ,4 in x 10 ft ,4 in |
| Second Level | Bedroom | 13 ft ,4 in | 9 ft | 13 ft ,4 in x 9 ft |
| Second Level | Primary Bedroom | 13 ft | 12 ft | 13 ft x 12 ft |
| Second Level | 3pc Ensuite Bath | Measurements not available | ||
| Second Level | 4pc Bathroom | Measurements not available | ||
| Basement | Family Room | 18 ft | 12 ft ,4 in | 18 ft x 12 ft ,4 in |
| Basement | 4pc Bathroom | 13 ft ,4 in | 9 ft | 13 ft ,4 in x 9 ft |
| Basement | Bedroom | 13 ft ,4 in | 9 ft | 13 ft ,4 in x 9 ft |
| Basement | Other | Measurements not available | ||
| Main Level | Kitchen | 13 ft | 10 ft ,9 in | 13 ft x 10 ft ,9 in |
| Main Level | Dining Room | 10 ft | 10 ft | 10 ft x 10 ft |
| Main Level | Living Room | 14 ft | 12 ft | 14 ft x 12 ft |
| Main Level | 2pc Bathroom | Measurements not available | ||
| Main Level | Mud Room | Measurements not available |
https://www.realtor.ca/real-estate/28122128/4769-padwick-avenue-regina-harbour-landing
Interested?
Contact us for more information



































