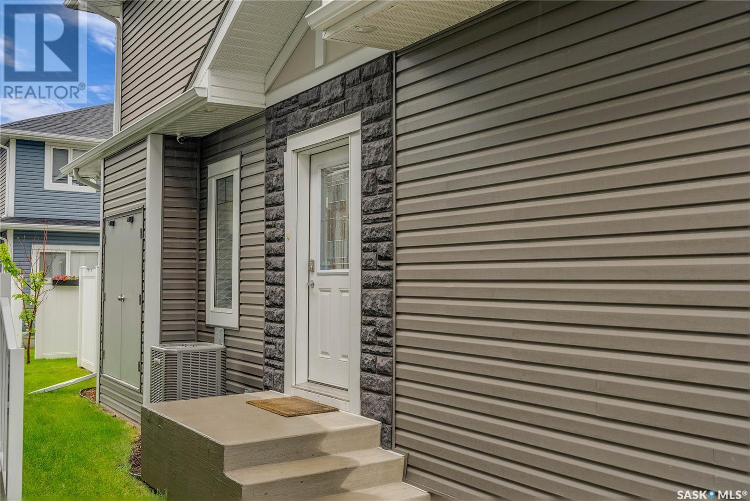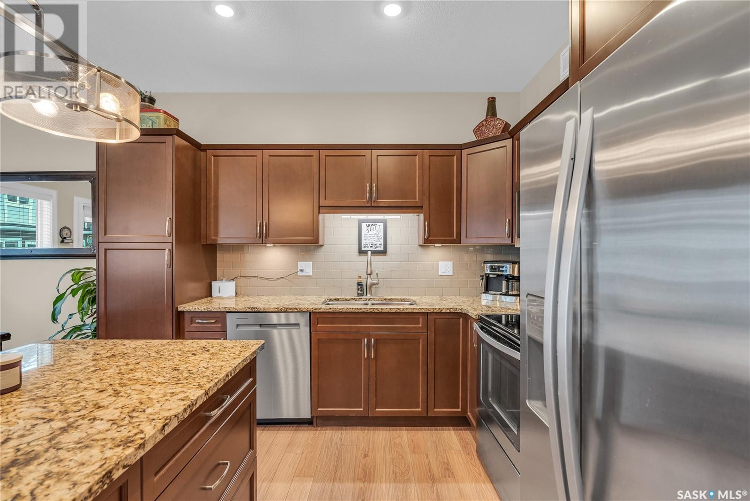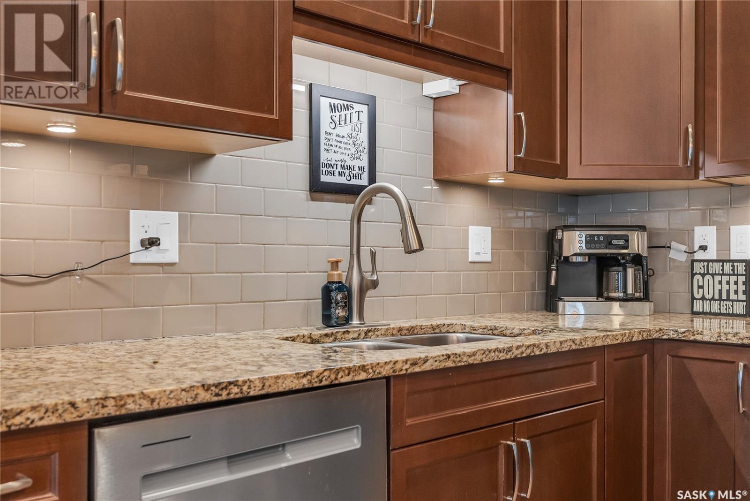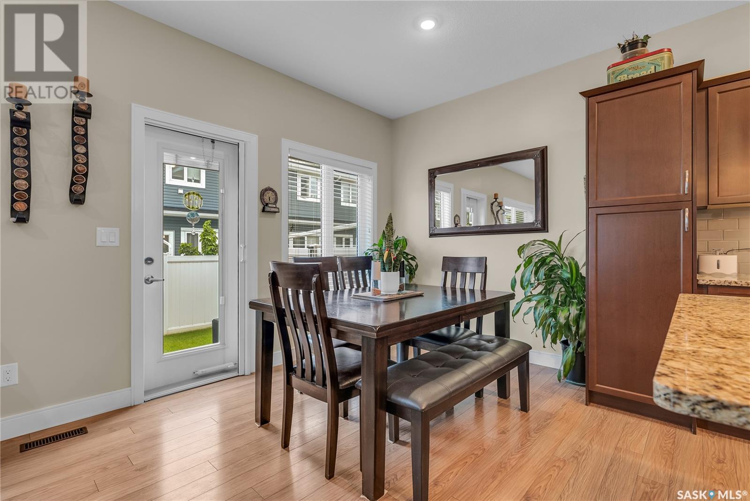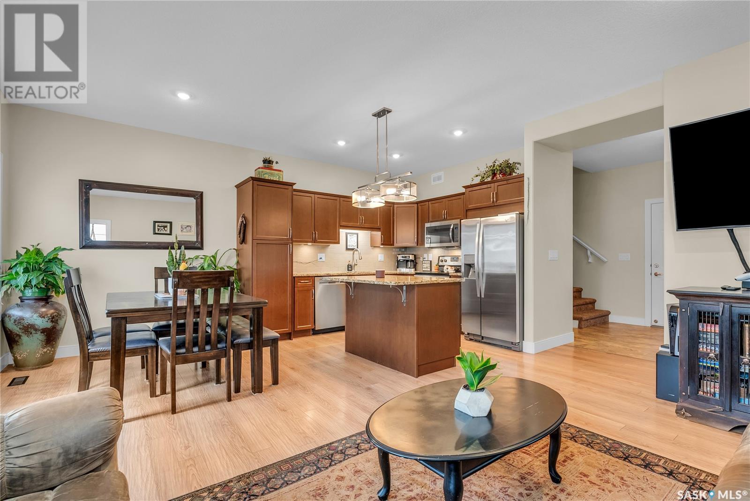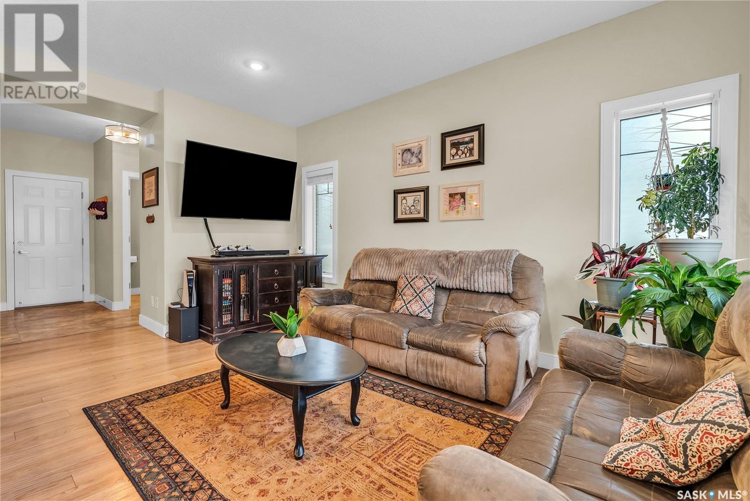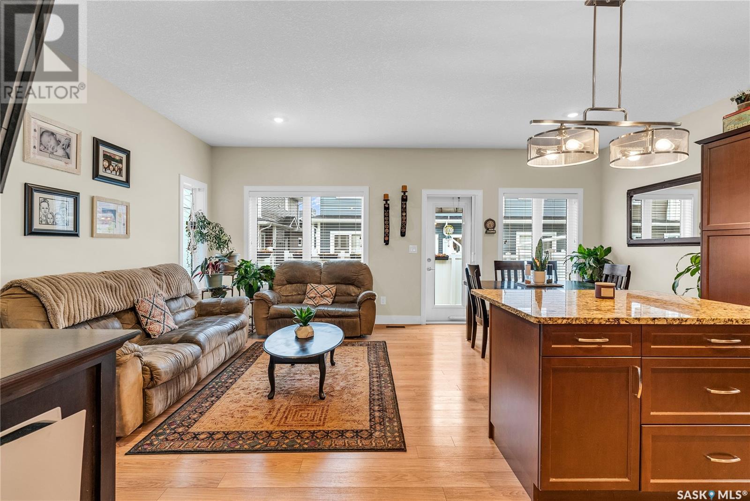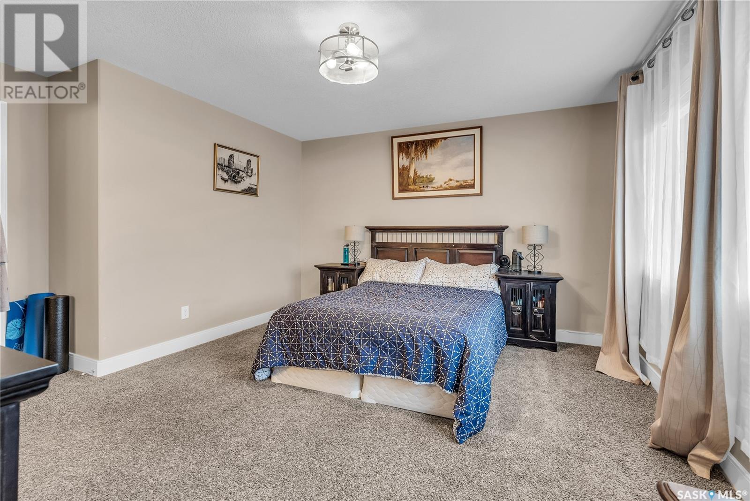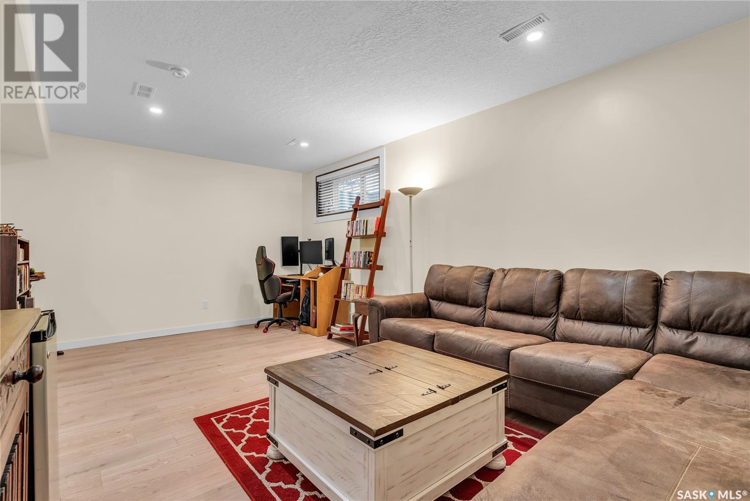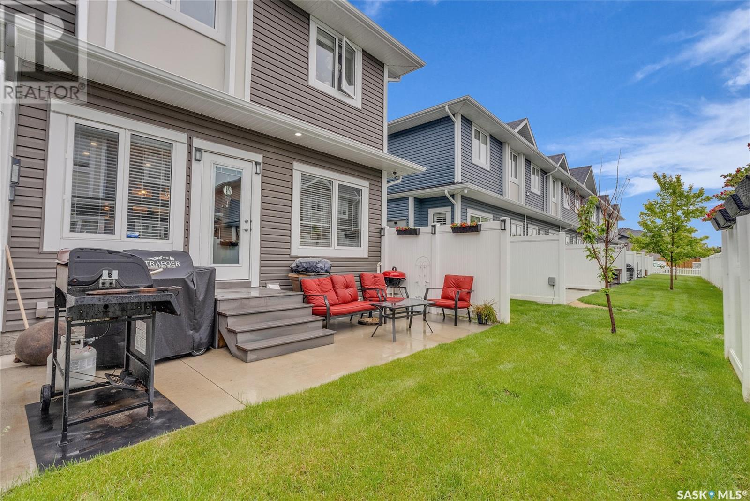48 115 Veltkamp Crescent Saskatoon, Saskatchewan S7T 0T7
$349,900Maintenance,
$382 Monthly
Maintenance,
$382 MonthlyWelcome home to this fully developed townhouse in the sought-after neighborhood of Stonebridge. This property boasts 1365 sqft, central air conditioning and a double car garage providing both convenience and ample storage. The main floor features an open-concept kitchen, living and dining area, complete with stainless steel appliances, an island and granite countertops. A convenient 2-pc bathroom is also on this level. Upstairs, you’ll find 3 bedrooms, including a spacious primary suite with a walk-in closet and ensuite bathroom featuring a double sink. Across the hallway is a well-situated laundry room, and additional 4-pc bathroom. Head downstairs to the fully finished basement, offering extra living space that can serve as a second living room, home gym, office, or whatever suits your family’s needs. This level also includes a 3-piece bathroom. Have a pet? They are allowed up to 40lbs with Condo Board approval! Don't let this one get away - contact your Realtor today for a private showing! (id:51699)
Property Details
| MLS® Number | SK987754 |
| Property Type | Single Family |
| Neigbourhood | Stonebridge |
| Community Features | Pets Allowed With Restrictions |
| Features | Corner Site, Sump Pump |
Building
| Bathroom Total | 4 |
| Bedrooms Total | 3 |
| Appliances | Washer, Refrigerator, Dishwasher, Dryer, Microwave, Window Coverings, Garage Door Opener Remote(s), Stove |
| Architectural Style | 2 Level |
| Basement Development | Finished |
| Basement Type | Full (finished) |
| Constructed Date | 2015 |
| Cooling Type | Central Air Conditioning |
| Heating Fuel | Natural Gas |
| Heating Type | Forced Air |
| Stories Total | 2 |
| Size Interior | 1365 Sqft |
| Type | Row / Townhouse |
Parking
| Attached Garage | |
| Surfaced | 2 |
| Other | |
| Parking Space(s) | 4 |
Land
| Acreage | No |
| Landscape Features | Lawn |
Rooms
| Level | Type | Length | Width | Dimensions |
|---|---|---|---|---|
| Second Level | 4pc Bathroom | x x x | ||
| Second Level | Bedroom | 9 ft ,9 in | 9 ft ,10 in | 9 ft ,9 in x 9 ft ,10 in |
| Second Level | Bedroom | 9 ft ,2 in | 10 ft | 9 ft ,2 in x 10 ft |
| Second Level | 4pc Bathroom | x x x | ||
| Second Level | Bedroom | 14 ft | 14 ft | 14 ft x 14 ft |
| Second Level | Laundry Room | x x x | ||
| Basement | 3pc Bathroom | x x x | ||
| Basement | Family Room | 10 ft | 20 ft | 10 ft x 20 ft |
| Basement | Utility Room | x x x | ||
| Main Level | Kitchen | 9 ft ,1 in | 9 ft ,9 in | 9 ft ,1 in x 9 ft ,9 in |
| Main Level | 2pc Bathroom | x x x | ||
| Main Level | Living Room | 10 ft ,8 in | 15 ft ,1 in | 10 ft ,8 in x 15 ft ,1 in |
| Main Level | Dining Room | 8 ft | 9 ft ,6 in | 8 ft x 9 ft ,6 in |
https://www.realtor.ca/real-estate/27633036/48-115-veltkamp-crescent-saskatoon-stonebridge
Interested?
Contact us for more information



