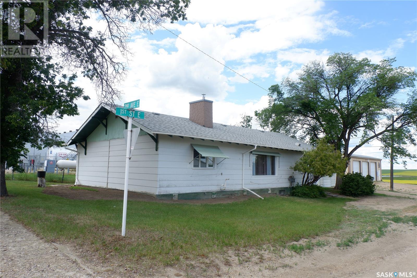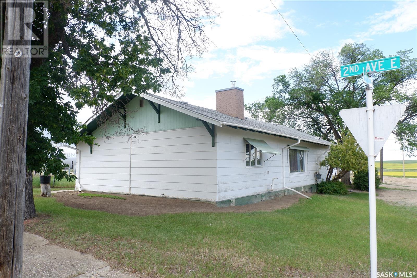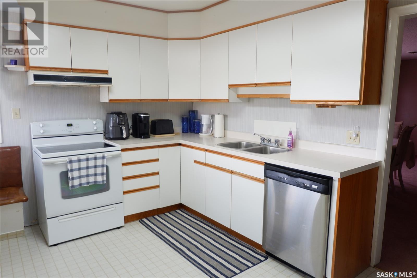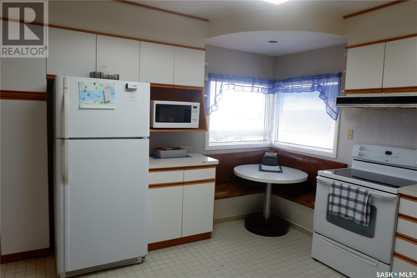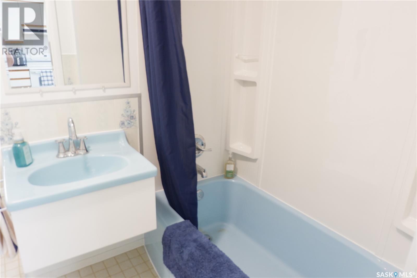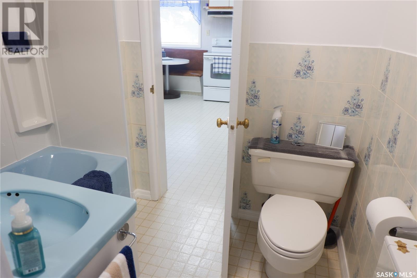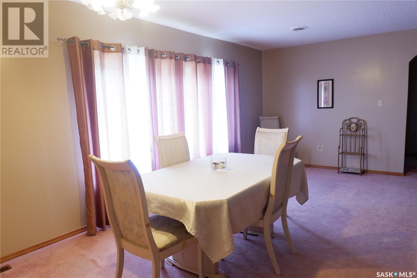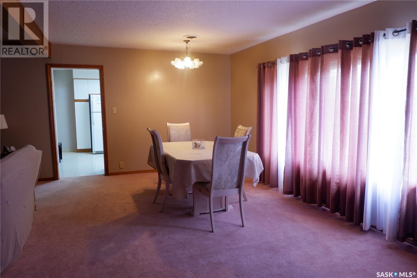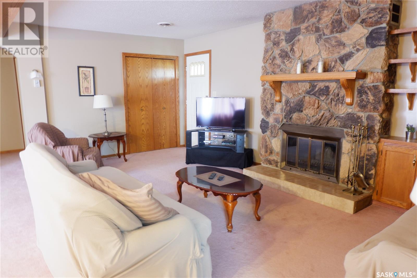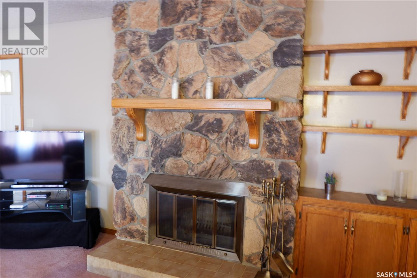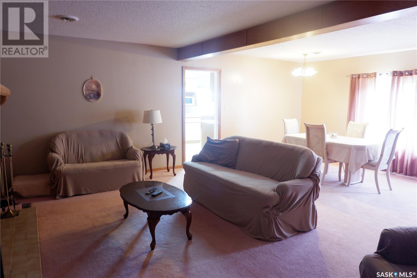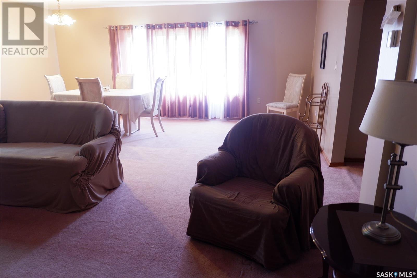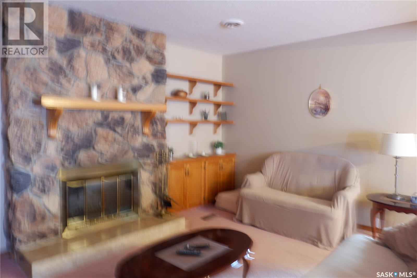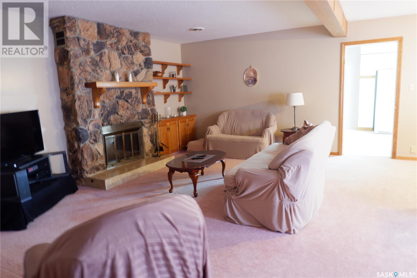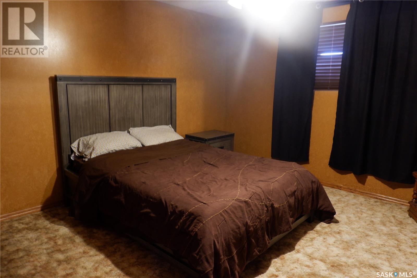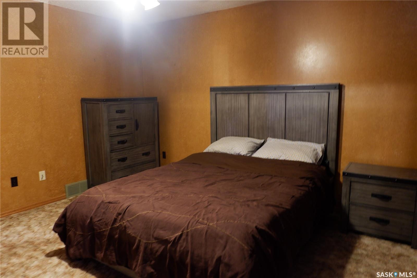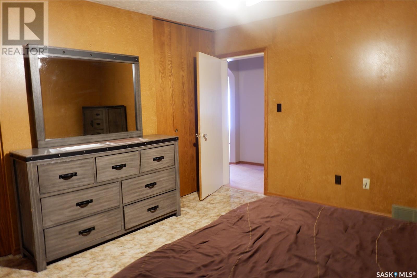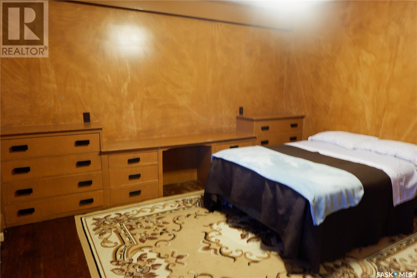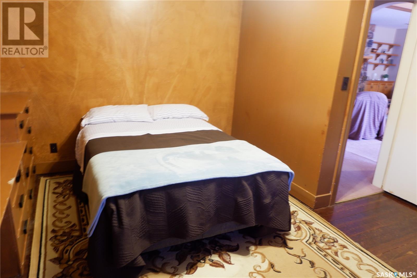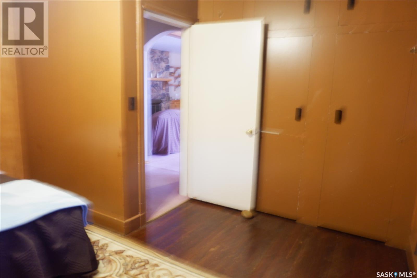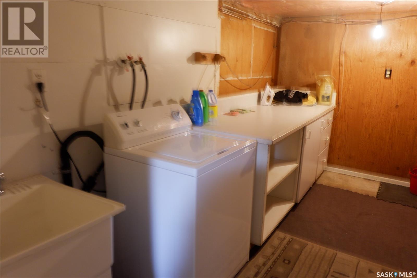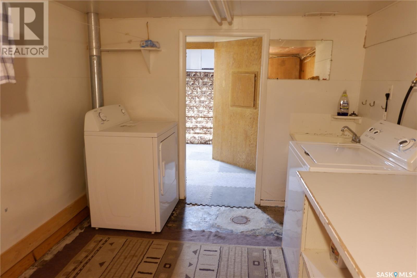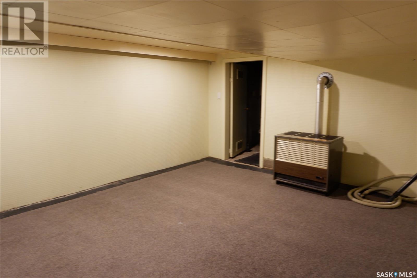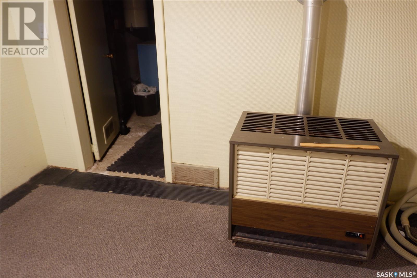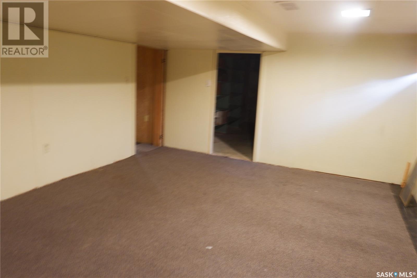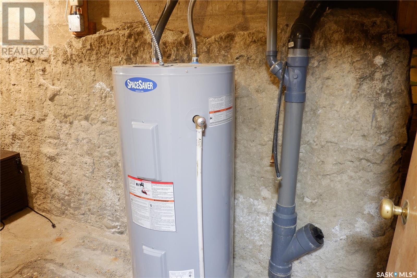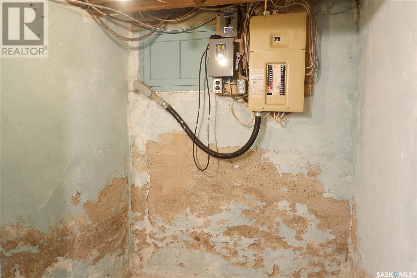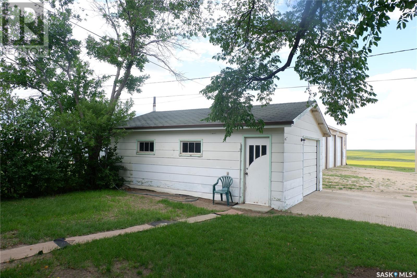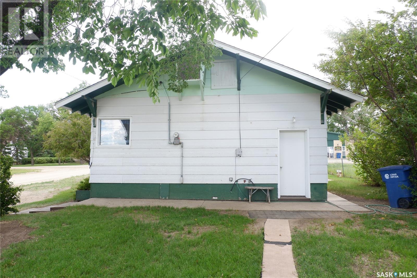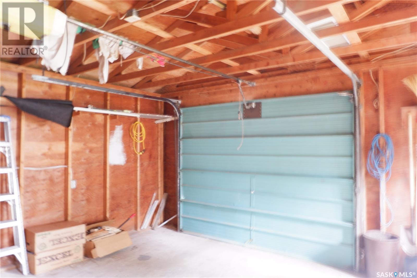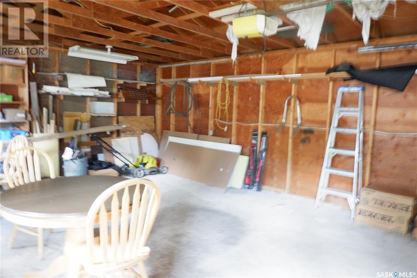48 2nd Avenue E Lafleche, Saskatchewan S0H 2K0
$99,000
Welcome to Lafleche! Come have a look at this great bungalow on a corner lot, close to downtown. You will enjoy the eat-in kitchen with corner table. Enter into the large room currently utilized as both a dining room and a living room, complete with a wood burning fireplace. The bedrooms are oversize. The primary bedroom has a large closet, and the second bedroom has built-in drawers. The bathroom has been upgraded as well. The basement is partially developed with a large laundry room, family room with a gas heater - great if there is a power outage, the utility room with an upgraded furnace complete with central air-conditioning and several storage rooms. The property has the added convenience of central vacuum. Outside you will notice the single detached garage with enough room for a work bench or toy storage. The shingles were replaced in 2022. This is a great starter home and has been a profitable rental. Come have a look! (id:51699)
Property Details
| MLS® Number | SK011082 |
| Property Type | Single Family |
| Features | Treed |
Building
| Bathroom Total | 1 |
| Bedrooms Total | 2 |
| Appliances | Washer, Refrigerator, Dishwasher, Dryer, Window Coverings, Hood Fan, Stove |
| Architectural Style | Bungalow |
| Basement Development | Partially Finished |
| Basement Type | Partial (partially Finished) |
| Constructed Date | 1912 |
| Cooling Type | Central Air Conditioning |
| Fireplace Fuel | Wood |
| Fireplace Present | Yes |
| Fireplace Type | Conventional |
| Heating Fuel | Natural Gas |
| Heating Type | Forced Air |
| Stories Total | 1 |
| Size Interior | 1242 Sqft |
| Type | House |
Parking
| Detached Garage | |
| Gravel | |
| Parking Space(s) | 2 |
Land
| Acreage | No |
| Fence Type | Partially Fenced |
| Landscape Features | Lawn |
| Size Frontage | 37 Ft |
| Size Irregular | 4255.00 |
| Size Total | 4255 Sqft |
| Size Total Text | 4255 Sqft |
Rooms
| Level | Type | Length | Width | Dimensions |
|---|---|---|---|---|
| Basement | Laundry Room | 13 ft | 9 ft | 13 ft x 9 ft |
| Basement | Family Room | 16 ft ,4 in | 13 ft | 16 ft ,4 in x 13 ft |
| Basement | Other | 13 ft | 16 ft | 13 ft x 16 ft |
| Main Level | Kitchen | 11 ft ,6 in | 13 ft | 11 ft ,6 in x 13 ft |
| Main Level | 4pc Bathroom | 8 ft | 9 ft ,6 in | 8 ft x 9 ft ,6 in |
| Main Level | Living Room | 19 ft | 22 ft | 19 ft x 22 ft |
| Main Level | Primary Bedroom | 13 ft | 13 ft ,4 in | 13 ft x 13 ft ,4 in |
| Main Level | Bedroom | 13 ft | 10 ft | 13 ft x 10 ft |
https://www.realtor.ca/real-estate/28537923/48-2nd-avenue-e-lafleche
Interested?
Contact us for more information

