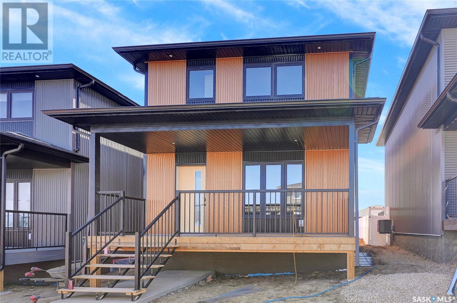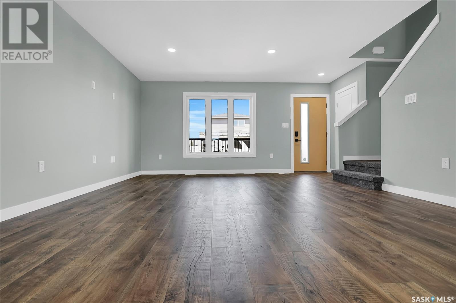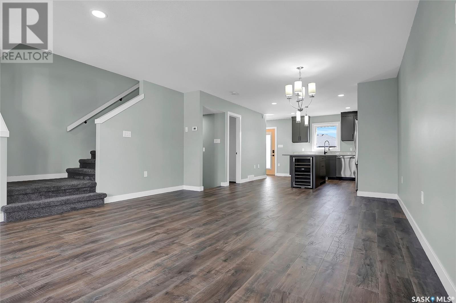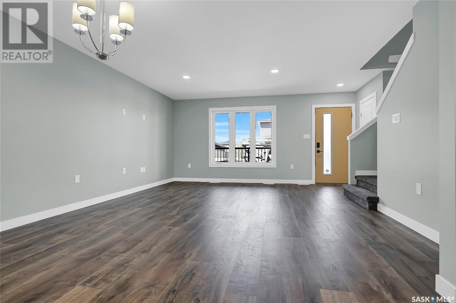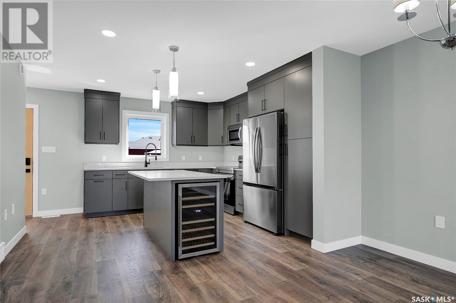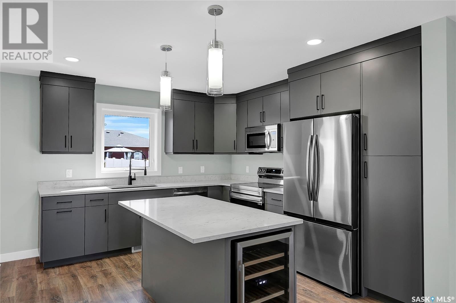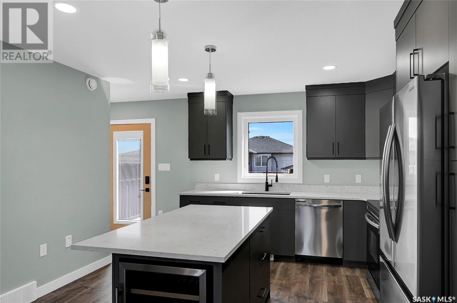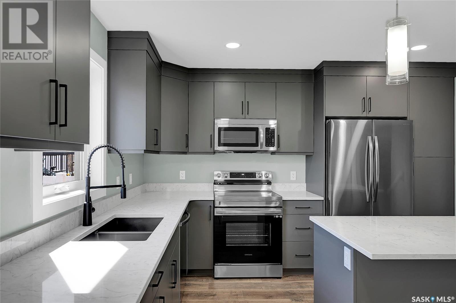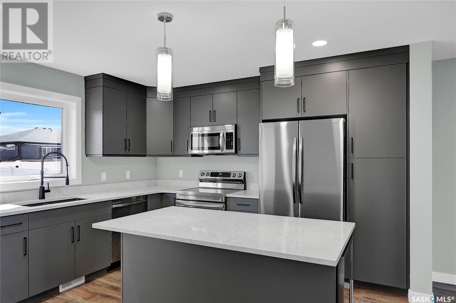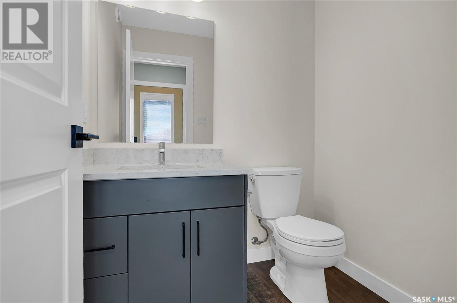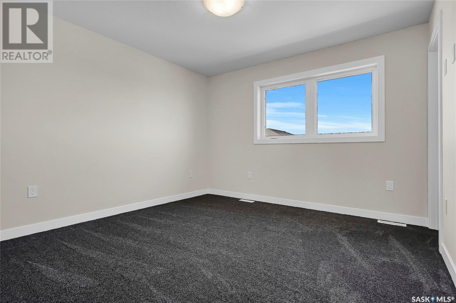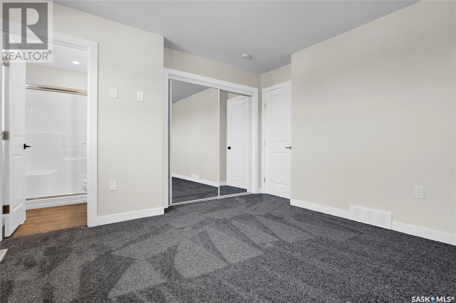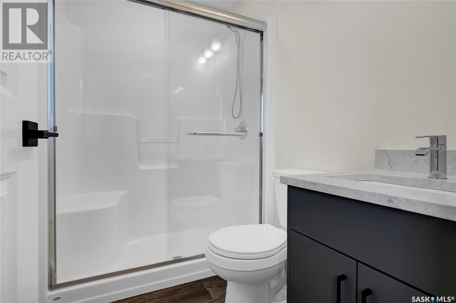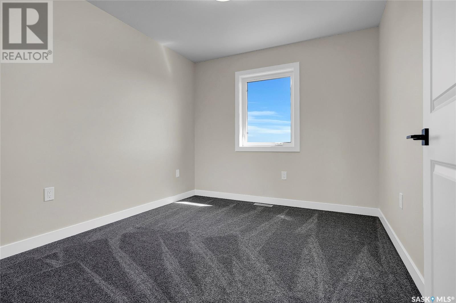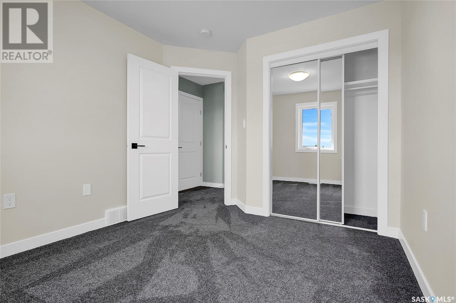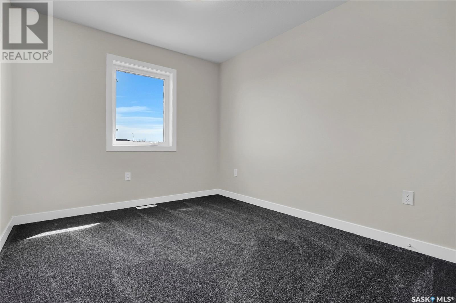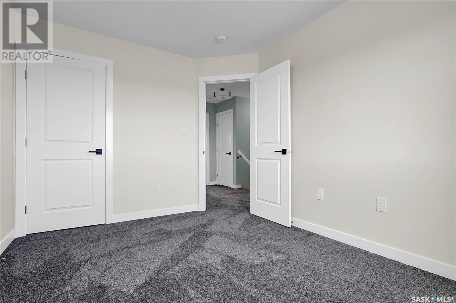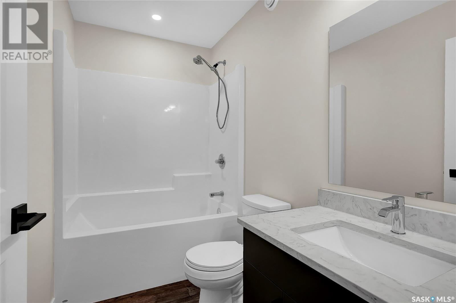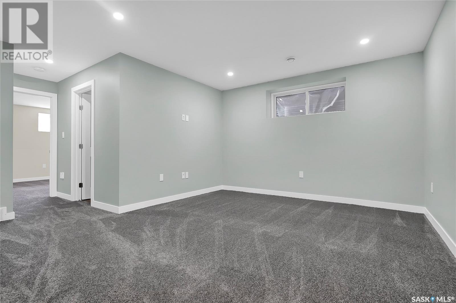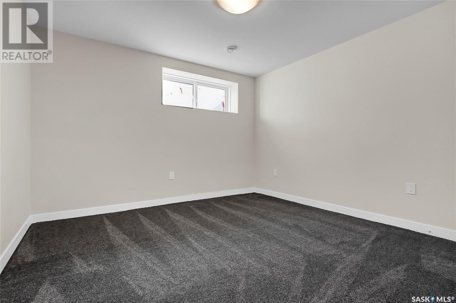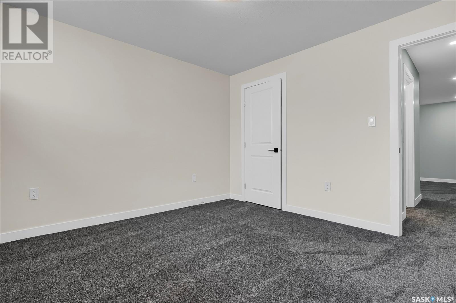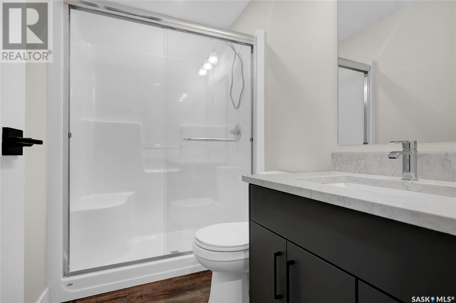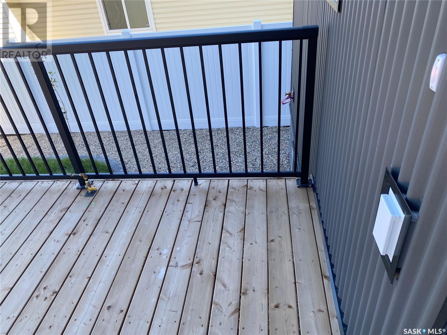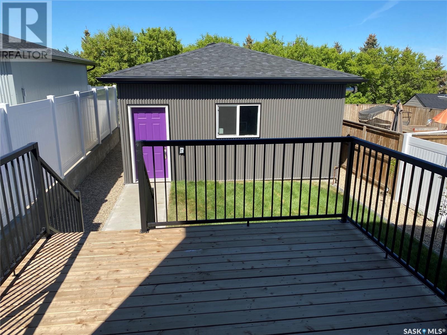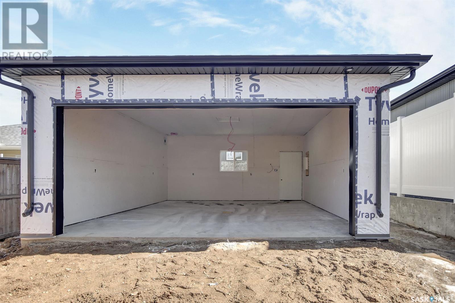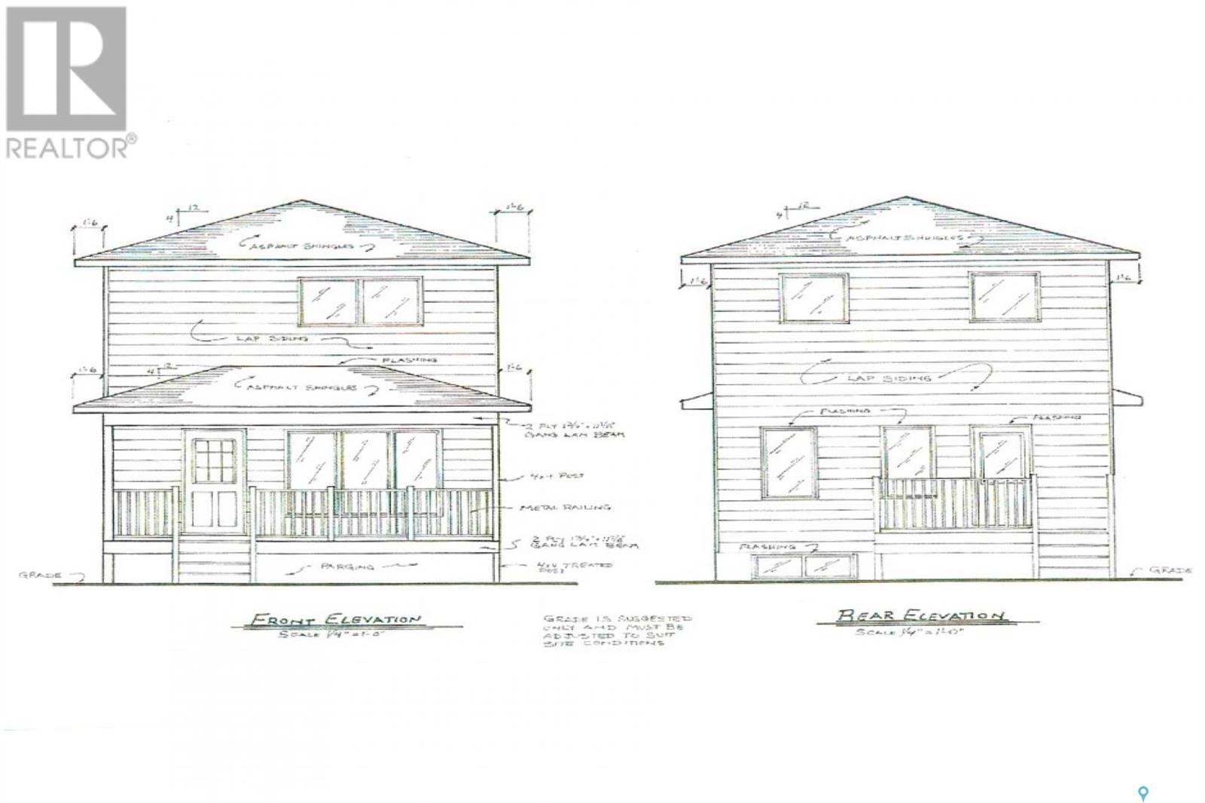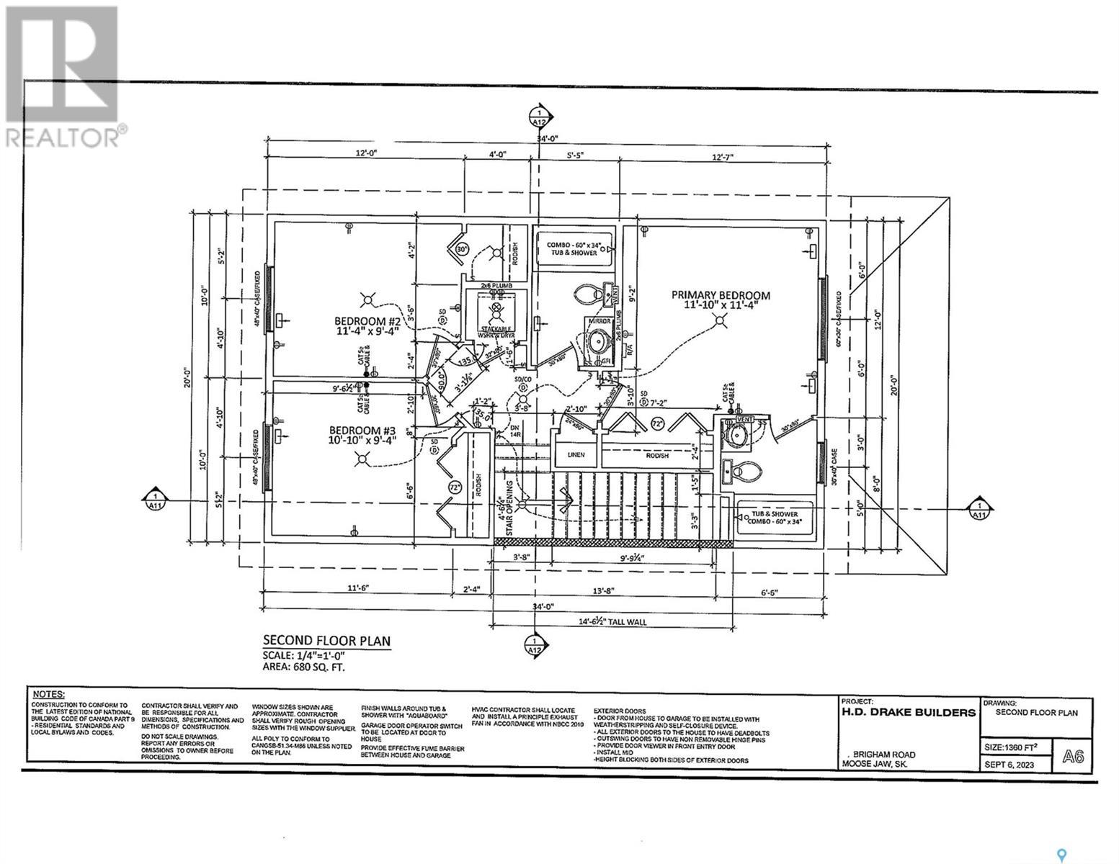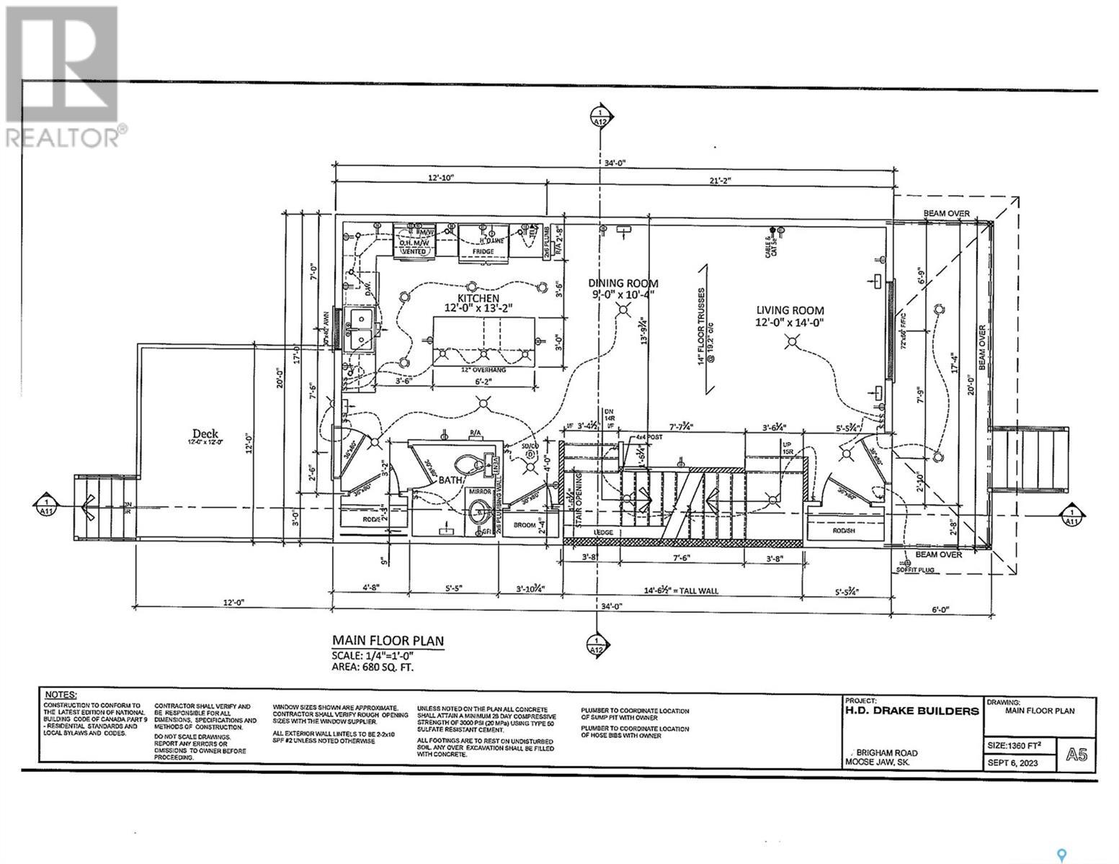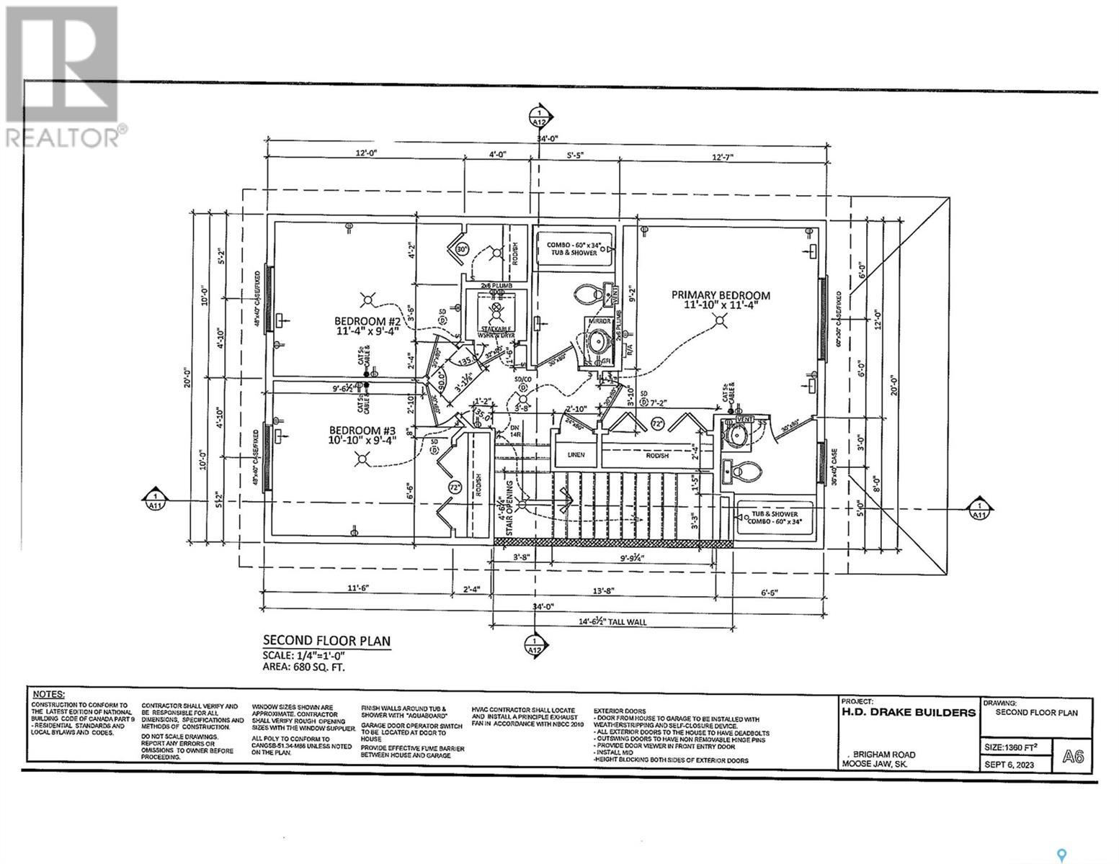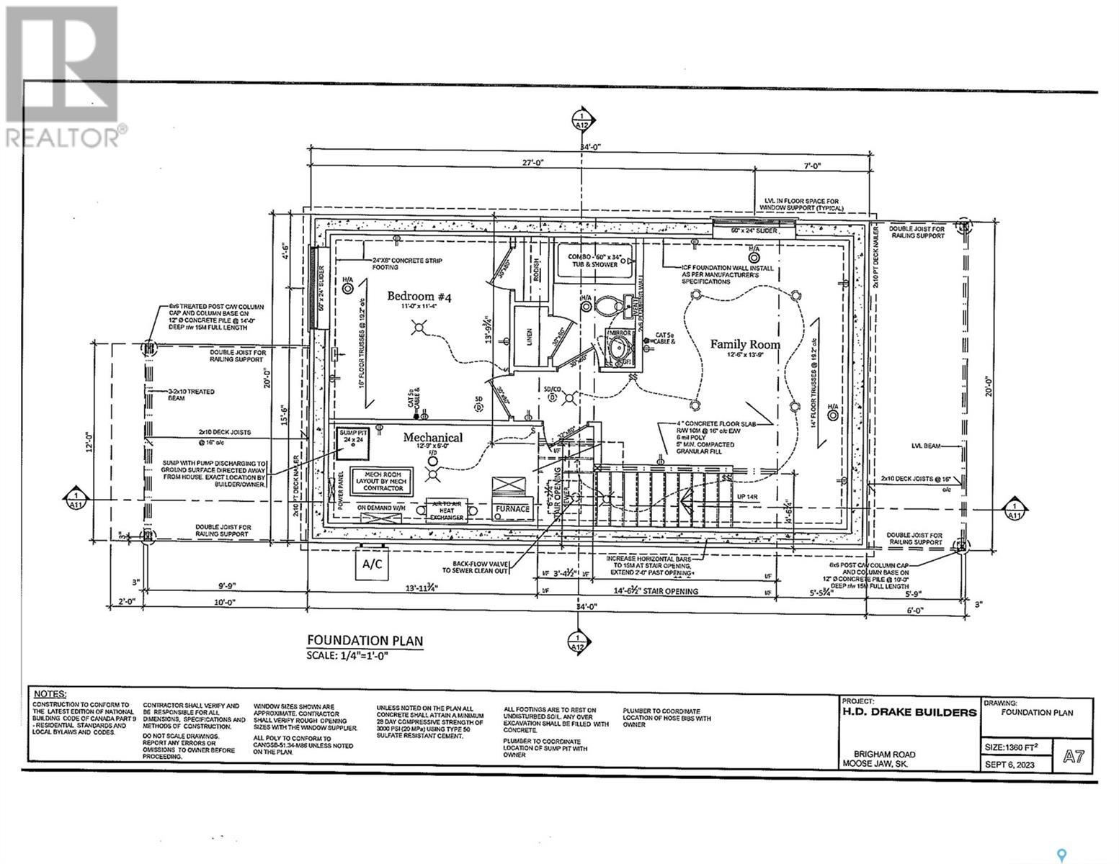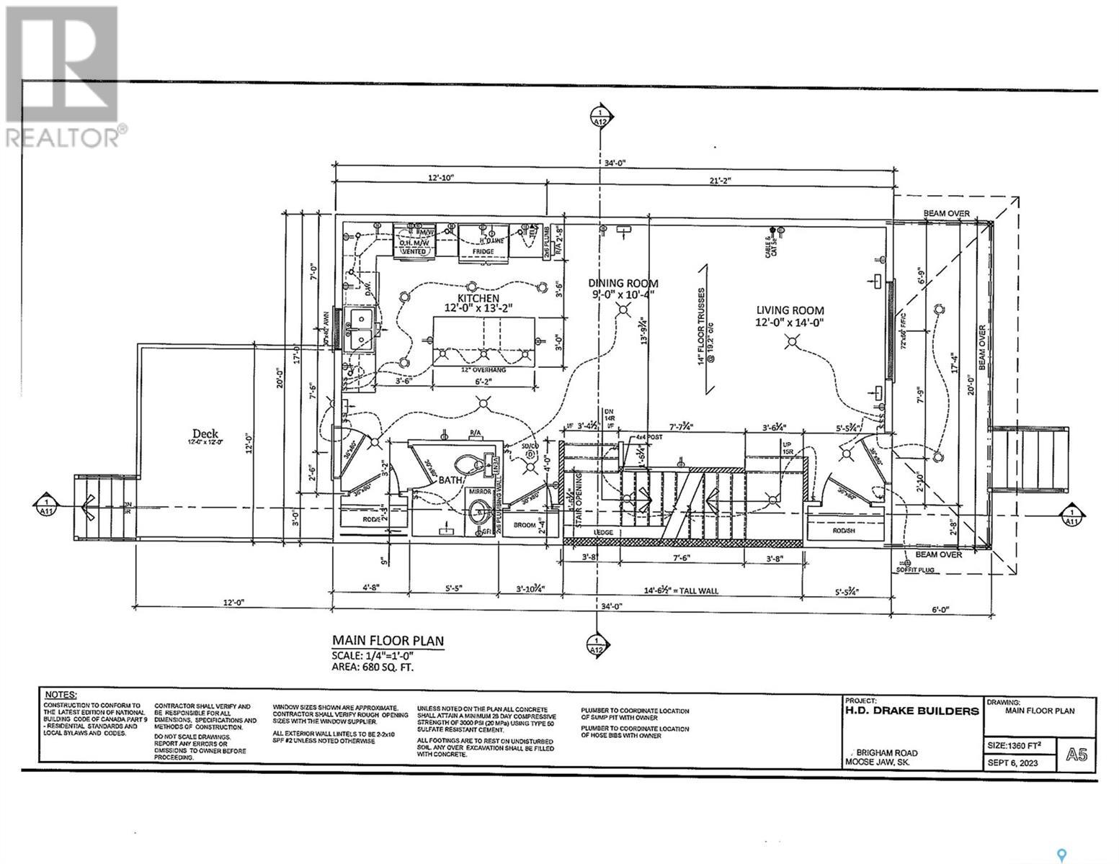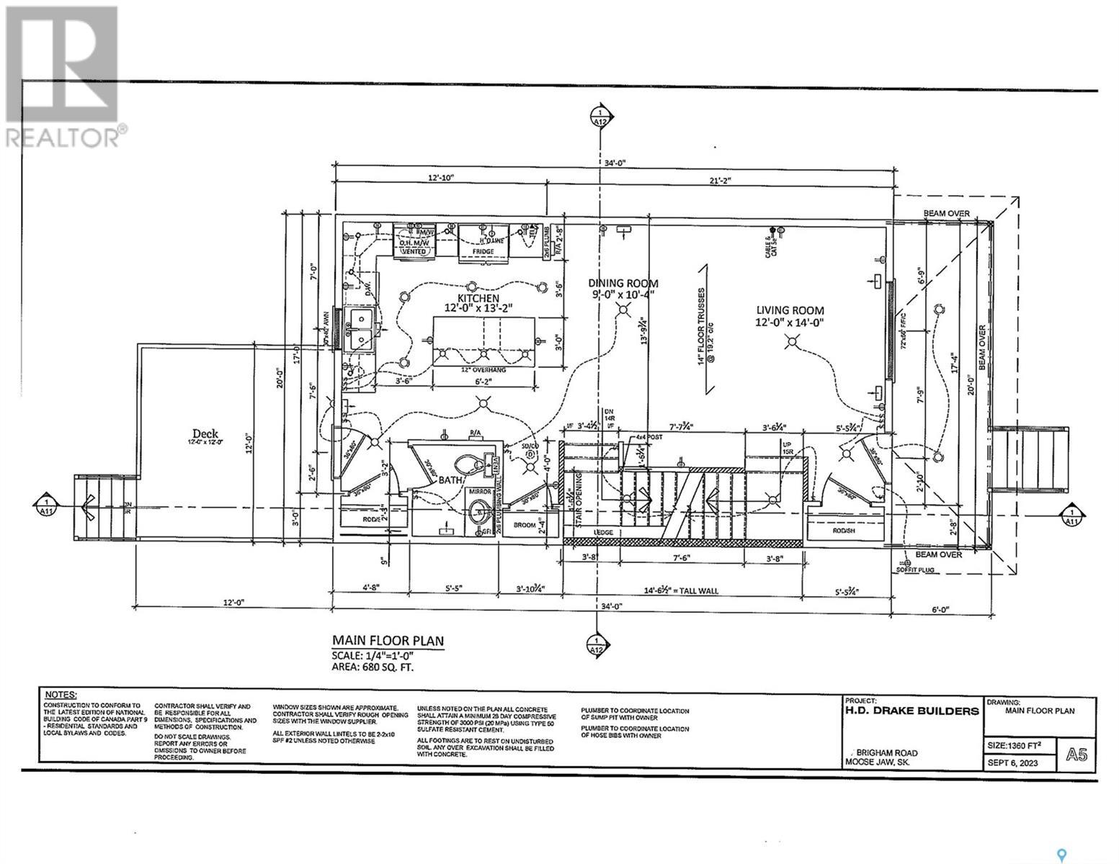4 Bedroom
4 Bathroom
1360 sqft
2 Level
Central Air Conditioning, Air Exchanger
Forced Air
Lawn
$454,900
NEW CONSTRUCTION that is FULLY FINISHED, WITH A DBL. DETACHED HEATED GARAGE, and will be LANDSCAPED & FENCED. GST and PST included. This IS MOVE IN READY! Located in the new neighbourhood of West Heath and will be steps to the NEW Elementary School and the neighbourhood expansion of Phases 5 & 6A. The Exterior of the home will be completed with metal siding and triple-pane windows. You are greeted by the Covered Front Deck and welcomed into the Foyer of the home. 9ft. ceilings adorn the main floor space which is in an Open Concept design with a fantastic floor plan. The Living, Dining & Kitchen are open to each other. The Kitchen features a centre island with seating & Quartz counters are included throughout. Off the Kitchen area is access to the back deck overlooking the landscaped & fenced yard. The main floor comes complete with a 2pc. Bath and Front & Back Door Closets. The 2nd Floor hosts 3 good sized Bedrooms with the Primary having a 3 Pc. Ensuite. This floor is complete with a 4pc. Bath and Laundry. The Lower Level has a great Family Room, a 4th Bedroom with perfect space, a 4pc Bath with an extra linen closet, and Utility. This home is built with an ICF Foundation and comes with a Progressive Home Warranty. The BONUS is the Dbl. Det. HEATED Garage with alley access & comes with a landscaped yard that will be fenced. This is a NEW CONSTRUCTION, a family home in a NEW family neighbourhood. Make your next move into ownership of a new construction in a fantastic area. Pictures are of one sold, shows layout, finishes & style. Appliances are not included. This is a home to live more beautifully and MOVE IN READY for you and your family! CLICK ON THE MULTI MEDIA LINK FOR A VISUAL TOUR. (id:51699)
Property Details
|
MLS® Number
|
SK956658 |
|
Property Type
|
Single Family |
|
Neigbourhood
|
Westmount/Elsom |
|
Features
|
Lane, Rectangular |
|
Structure
|
Deck |
Building
|
Bathroom Total
|
4 |
|
Bedrooms Total
|
4 |
|
Appliances
|
Garage Door Opener Remote(s), Central Vacuum - Roughed In |
|
Architectural Style
|
2 Level |
|
Basement Development
|
Finished |
|
Basement Type
|
Full (finished) |
|
Constructed Date
|
2024 |
|
Cooling Type
|
Central Air Conditioning, Air Exchanger |
|
Heating Fuel
|
Natural Gas |
|
Heating Type
|
Forced Air |
|
Stories Total
|
2 |
|
Size Interior
|
1360 Sqft |
|
Type
|
House |
Parking
|
Detached Garage
|
|
|
Heated Garage
|
|
|
Parking Space(s)
|
2 |
Land
|
Acreage
|
No |
|
Fence Type
|
Fence |
|
Landscape Features
|
Lawn |
|
Size Frontage
|
27 Ft ,9 In |
|
Size Irregular
|
3061.00 |
|
Size Total
|
3061 Sqft |
|
Size Total Text
|
3061 Sqft |
Rooms
| Level |
Type |
Length |
Width |
Dimensions |
|
Basement |
Utility Room |
|
|
x x x |
|
Main Level |
Foyer |
5 ft |
4 ft |
5 ft x 4 ft |
|
Second Level |
Primary Bedroom |
11 ft ,10 in |
11 ft ,4 in |
11 ft ,10 in x 11 ft ,4 in |
|
Main Level |
Living Room |
14 ft |
12 ft |
14 ft x 12 ft |
|
Second Level |
3pc Ensuite Bath |
6 ft ,6 in |
5 ft |
6 ft ,6 in x 5 ft |
|
Main Level |
Dining Room |
104 ft |
9 ft |
104 ft x 9 ft |
|
Second Level |
Bedroom |
11 ft ,4 in |
9 ft ,4 in |
11 ft ,4 in x 9 ft ,4 in |
|
Main Level |
Kitchen |
13 ft |
12 ft |
13 ft x 12 ft |
|
Second Level |
Bedroom |
10 ft ,10 in |
9 ft ,4 in |
10 ft ,10 in x 9 ft ,4 in |
|
Main Level |
2pc Bathroom |
5 ft ,5 in |
4 ft ,11 in |
5 ft ,5 in x 4 ft ,11 in |
|
Second Level |
4pc Bathroom |
8 ft ,2 in |
4 ft ,11 in |
8 ft ,2 in x 4 ft ,11 in |
|
Second Level |
Laundry Room |
|
|
x x x |
|
Basement |
Family Room |
13 ft ,9 in |
12 ft ,6 in |
13 ft ,9 in x 12 ft ,6 in |
|
Basement |
Bedroom |
11 ft ,4 in |
11 ft |
11 ft ,4 in x 11 ft |
|
Basement |
4pc Bathroom |
7 ft ,10 in |
4 ft ,11 in |
7 ft ,10 in x 4 ft ,11 in |
|
Basement |
Utility Room |
|
|
x x x |
|
Main Level |
Foyer |
5 ft |
4 ft |
5 ft x 4 ft |
|
Main Level |
Living Room |
14 ft |
12 ft |
14 ft x 12 ft |
|
Main Level |
Dining Room |
104 ft |
9 ft |
104 ft x 9 ft |
|
Main Level |
Kitchen |
13 ft |
12 ft |
13 ft x 12 ft |
|
Main Level |
2pc Bathroom |
5 ft ,5 in |
4 ft ,11 in |
5 ft ,5 in x 4 ft ,11 in |
https://www.realtor.ca/real-estate/26451033/48-brigham-road-moose-jaw-westmountelsom


