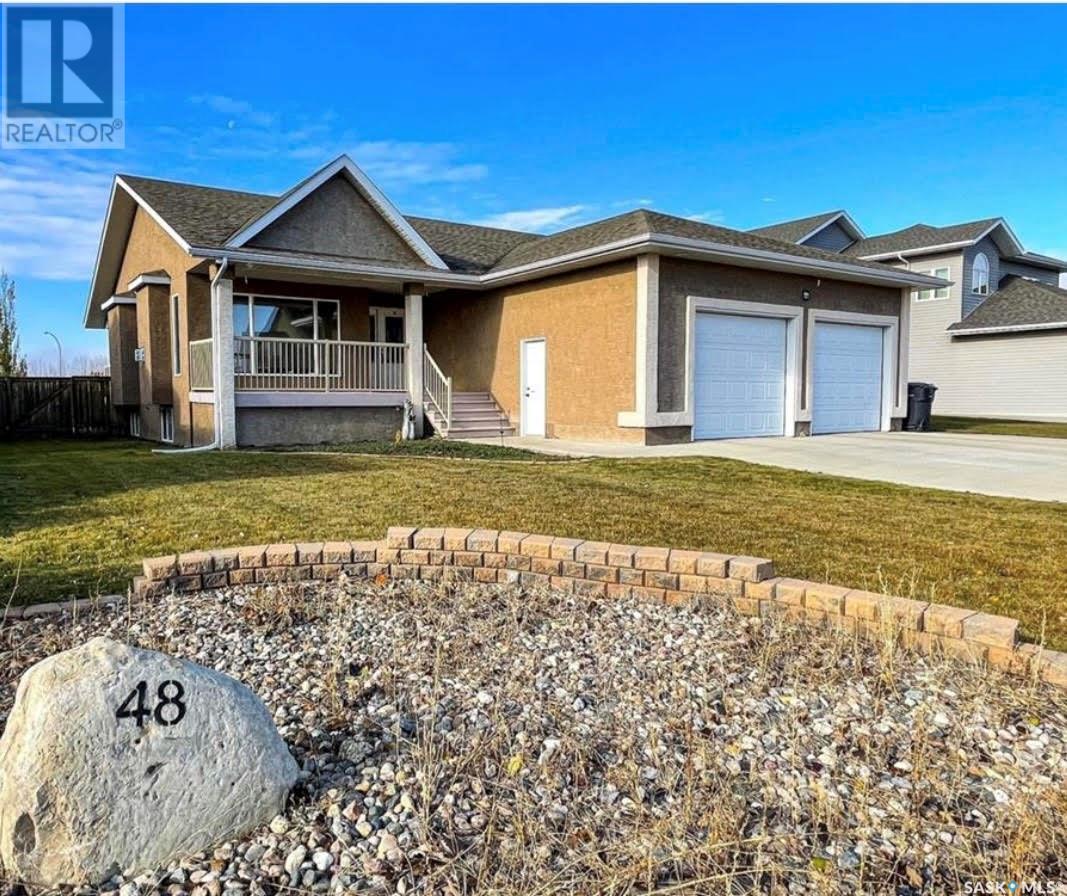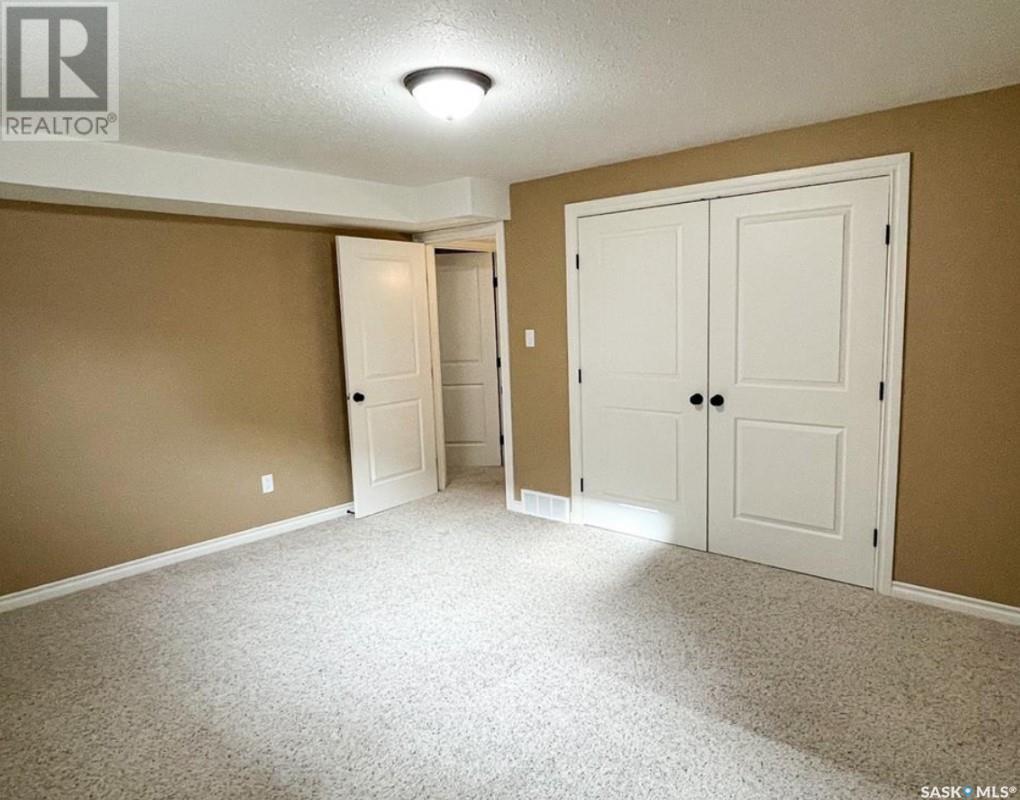4 Bedroom
3 Bathroom
1460 sqft
Bungalow
Fireplace
Central Air Conditioning
Forced Air
Lawn, Underground Sprinkler
$510,000
Custom built home on a family friendly crescent, close to the Lion's Park and Golf Course. This 4 bedroom, 3 bathroom, 1460 square foot bungalow has a light and bright open concept floor plan. Maple hardwood flooring, Alder cabinets in kitchen and ensuite. Master bedroom is a large size with walk in closet and a 3 pc ensuite with marble counter tops, oversized shower and double sinks. Large mudroom off the heated double attached garage. Huge family room area on the lower level with loads of natural light, 2 good sized bedrooms, laundry, storage, utility rooms and a 3 pc bathroom complete the basement. Two natural gas fireplaces, central air, central vac with kick plates, hot and cold taps in garage, garburator and underground sprinklers are just a few of the bonus features of this great home. Yard is fully fenced with covered deck, lower wood patio and additional parking in the rear of the property. For more information and to set up your personal tour, don't hesitate to call today. (id:51699)
Property Details
|
MLS® Number
|
SK962878 |
|
Property Type
|
Single Family |
|
Features
|
Treed, Rectangular, Double Width Or More Driveway, Sump Pump |
|
Structure
|
Deck |
Building
|
Bathroom Total
|
3 |
|
Bedrooms Total
|
4 |
|
Appliances
|
Washer, Refrigerator, Dishwasher, Dryer, Microwave, Alarm System, Garburator, Window Coverings, Garage Door Opener Remote(s), Storage Shed, Stove |
|
Architectural Style
|
Bungalow |
|
Basement Development
|
Finished |
|
Basement Type
|
Full (finished) |
|
Constructed Date
|
2012 |
|
Cooling Type
|
Central Air Conditioning |
|
Fire Protection
|
Alarm System |
|
Fireplace Fuel
|
Gas |
|
Fireplace Present
|
Yes |
|
Fireplace Type
|
Conventional |
|
Heating Fuel
|
Natural Gas |
|
Heating Type
|
Forced Air |
|
Stories Total
|
1 |
|
Size Interior
|
1460 Sqft |
|
Type
|
House |
Parking
|
Attached Garage
|
|
|
Heated Garage
|
|
|
Parking Space(s)
|
4 |
Land
|
Acreage
|
No |
|
Fence Type
|
Fence |
|
Landscape Features
|
Lawn, Underground Sprinkler |
|
Size Frontage
|
75 Ft |
|
Size Irregular
|
10950.00 |
|
Size Total
|
10950 Sqft |
|
Size Total Text
|
10950 Sqft |
Rooms
| Level |
Type |
Length |
Width |
Dimensions |
|
Basement |
Family Room |
32 ft ,6 in |
16 ft ,6 in |
32 ft ,6 in x 16 ft ,6 in |
|
Basement |
Bedroom |
11 ft |
16 ft |
11 ft x 16 ft |
|
Basement |
Bedroom |
15 ft |
12 ft ,6 in |
15 ft x 12 ft ,6 in |
|
Basement |
3pc Bathroom |
9 ft ,5 in |
5 ft ,11 in |
9 ft ,5 in x 5 ft ,11 in |
|
Basement |
Storage |
9 ft ,6 in |
5 ft |
9 ft ,6 in x 5 ft |
|
Basement |
Utility Room |
|
|
Measurements not available |
|
Basement |
Laundry Room |
5 ft ,6 in |
11 ft |
5 ft ,6 in x 11 ft |
|
Main Level |
Foyer |
9 ft |
7 ft ,8 in |
9 ft x 7 ft ,8 in |
|
Main Level |
Living Room |
14 ft |
12 ft |
14 ft x 12 ft |
|
Main Level |
Kitchen/dining Room |
15 ft |
21 ft |
15 ft x 21 ft |
|
Main Level |
Primary Bedroom |
16 ft |
13 ft |
16 ft x 13 ft |
|
Main Level |
3pc Ensuite Bath |
9 ft |
5 ft |
9 ft x 5 ft |
|
Main Level |
Bedroom |
11 ft ,9 in |
10 ft ,1 in |
11 ft ,9 in x 10 ft ,1 in |
|
Main Level |
4pc Bathroom |
7 ft ,1 in |
6 ft ,4 in |
7 ft ,1 in x 6 ft ,4 in |
https://www.realtor.ca/real-estate/26659204/48-gibson-street-meadow-lake


















