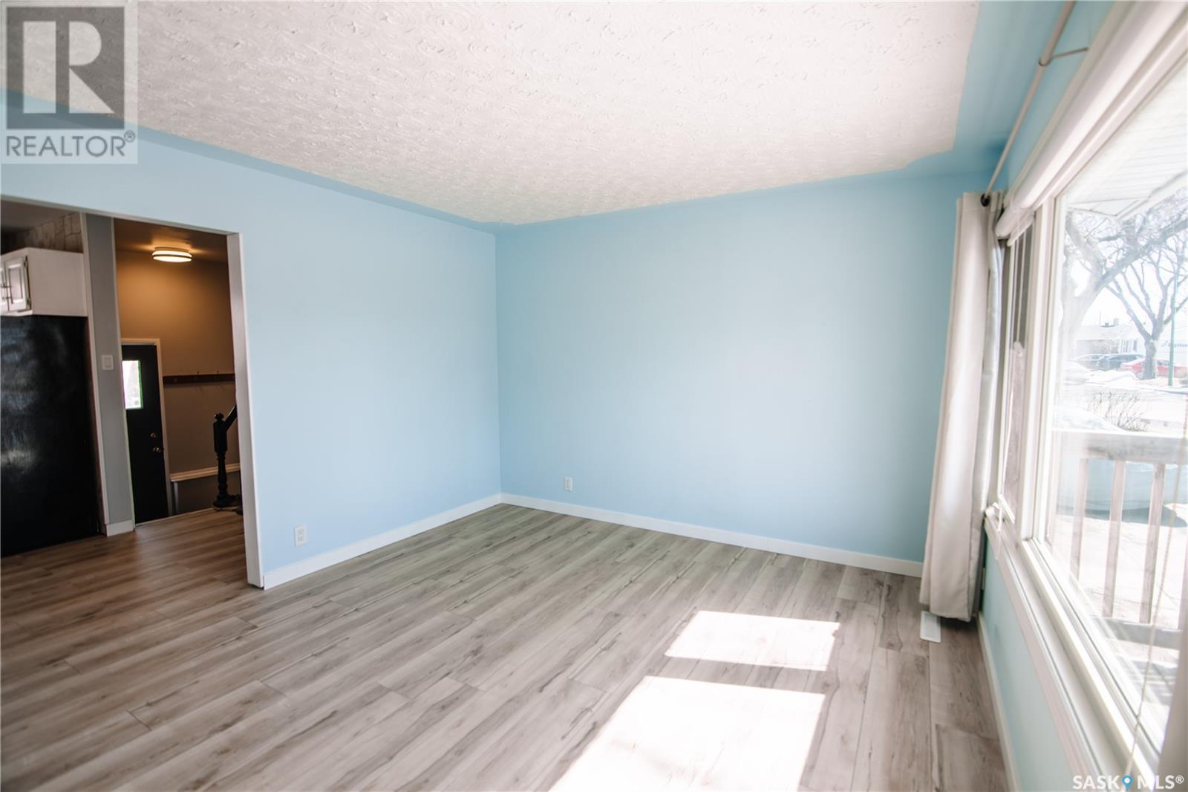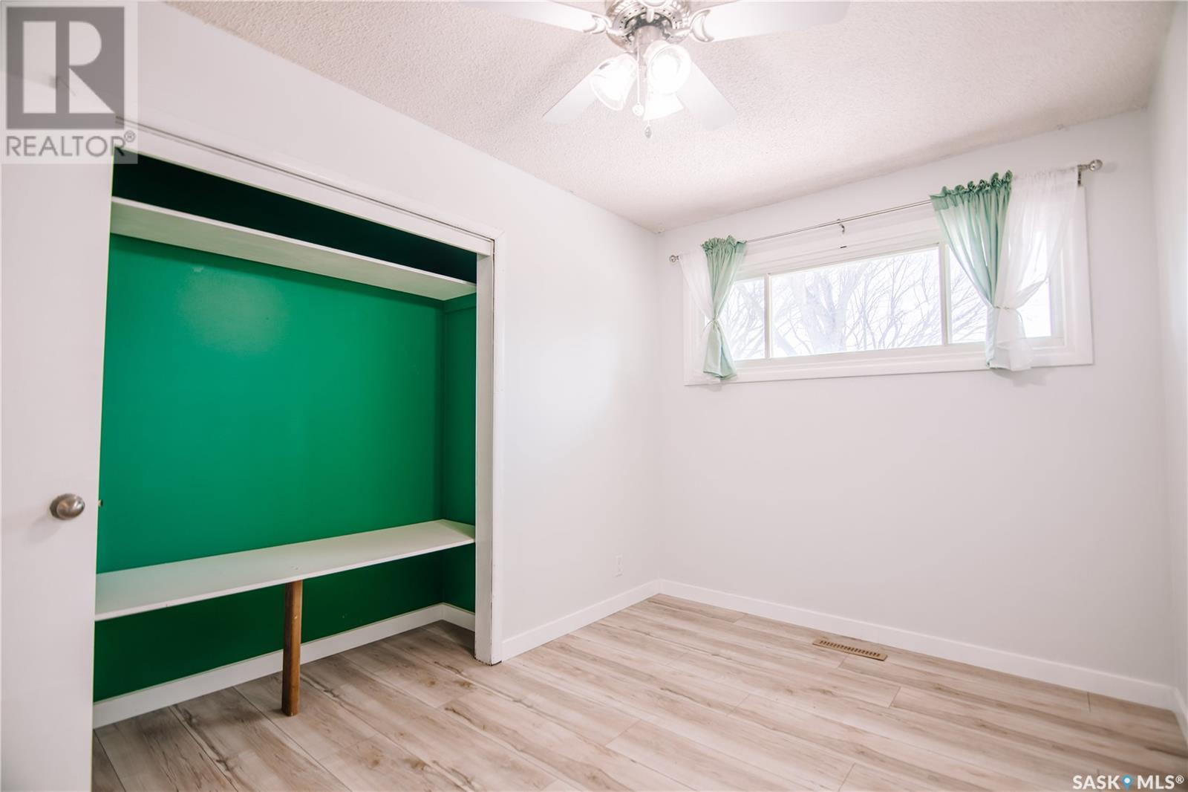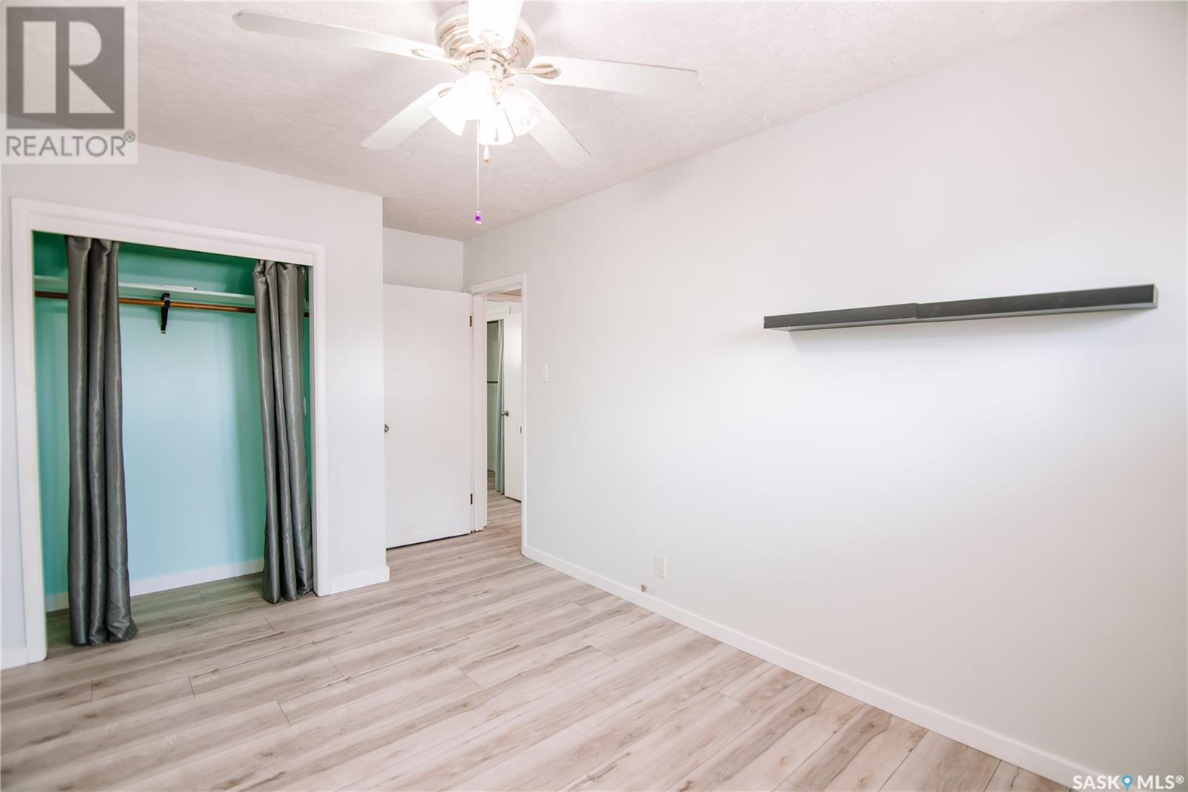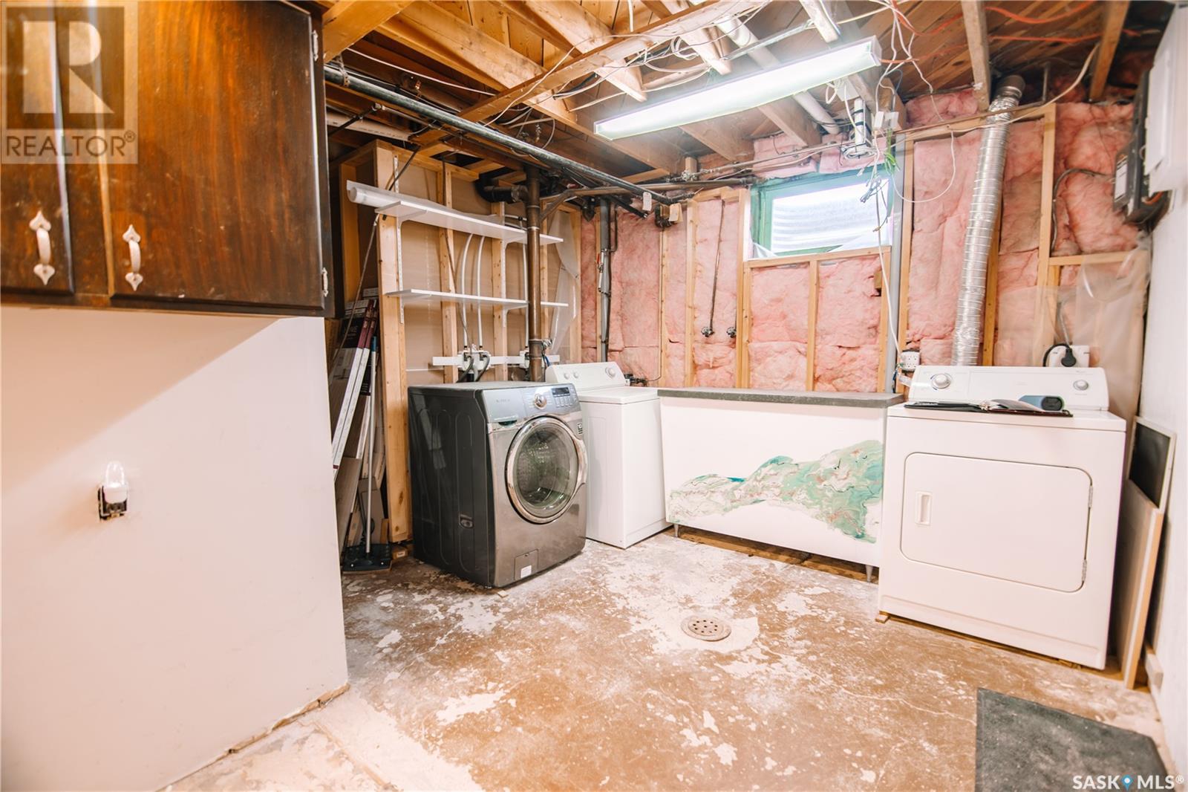4 Bedroom
2 Bathroom
950 sqft
Bungalow
Forced Air
$299,000
This upgraded bungalow is backing a park on a quiet crescent close to schools and main arteries of in North Regina's Coronation Park. As you enter the home you will find brand new vinyl plank flooring throughout the main floor (2025) and a large living room that provides an abundance of natural light from the picture window that was replaced with in 2018. The living room and eat-in kitchen are an open concept for you to configure to your hearts desire. The kitchen offers loads of cabinetry with a pantry in the corner for additional storage, a window looking out over your sink to your backyard featuring a double garage and the dark counter tops compliment the white cabinetry. The rest of the main level has 3 good-sized bedrooms and a full 4-piece bathroom highlighted with white fixtures, a large vanity and white subway tile. The basement offers more living space with a huge rec room, a large bedroom with grandfathered windows that could make a great primary bedroom or teenager room offering a 3-piece en-suite and a massive walk-in closet. The basement could be converted to a suite if desired with some window upgrades and a kitchen. The backyard has lots of room for the kids and pets to play and offers direct access to Derby Park making the yard feel even larger. Offered under 300 K the value for this type of home is apparent and ready for its new owners! (id:51699)
Property Details
|
MLS® Number
|
SK002088 |
|
Property Type
|
Single Family |
|
Neigbourhood
|
Coronation Park |
|
Features
|
Treed |
|
Structure
|
Deck |
Building
|
Bathroom Total
|
2 |
|
Bedrooms Total
|
4 |
|
Appliances
|
Washer, Refrigerator, Dishwasher, Dryer, Freezer, Hood Fan, Storage Shed, Stove |
|
Architectural Style
|
Bungalow |
|
Basement Development
|
Finished |
|
Basement Type
|
Full (finished) |
|
Constructed Date
|
1962 |
|
Heating Fuel
|
Natural Gas |
|
Heating Type
|
Forced Air |
|
Stories Total
|
1 |
|
Size Interior
|
950 Sqft |
|
Type
|
House |
Parking
|
Detached Garage
|
|
|
Parking Space(s)
|
6 |
Land
|
Acreage
|
No |
|
Fence Type
|
Fence |
|
Size Irregular
|
5762.00 |
|
Size Total
|
5762 Sqft |
|
Size Total Text
|
5762 Sqft |
Rooms
| Level |
Type |
Length |
Width |
Dimensions |
|
Basement |
Bedroom |
11 ft ,8 in |
14 ft ,3 in |
11 ft ,8 in x 14 ft ,3 in |
|
Basement |
4pc Bathroom |
|
|
Measurements not available |
|
Basement |
Other |
10 ft ,5 in |
23 ft ,5 in |
10 ft ,5 in x 23 ft ,5 in |
|
Basement |
Other |
|
|
Measurements not available |
|
Main Level |
Living Room |
11 ft ,11 in |
17 ft ,1 in |
11 ft ,11 in x 17 ft ,1 in |
|
Main Level |
Kitchen |
8 ft ,11 in |
12 ft ,9 in |
8 ft ,11 in x 12 ft ,9 in |
|
Main Level |
Bedroom |
9 ft ,2 in |
13 ft ,1 in |
9 ft ,2 in x 13 ft ,1 in |
|
Main Level |
Bedroom |
8 ft ,8 in |
12 ft ,7 in |
8 ft ,8 in x 12 ft ,7 in |
|
Main Level |
Bedroom |
7 ft ,11 in |
11 ft ,11 in |
7 ft ,11 in x 11 ft ,11 in |
|
Main Level |
4pc Bathroom |
|
|
Measurements not available |
https://www.realtor.ca/real-estate/28135908/48-halleran-crescent-regina-coronation-park










































