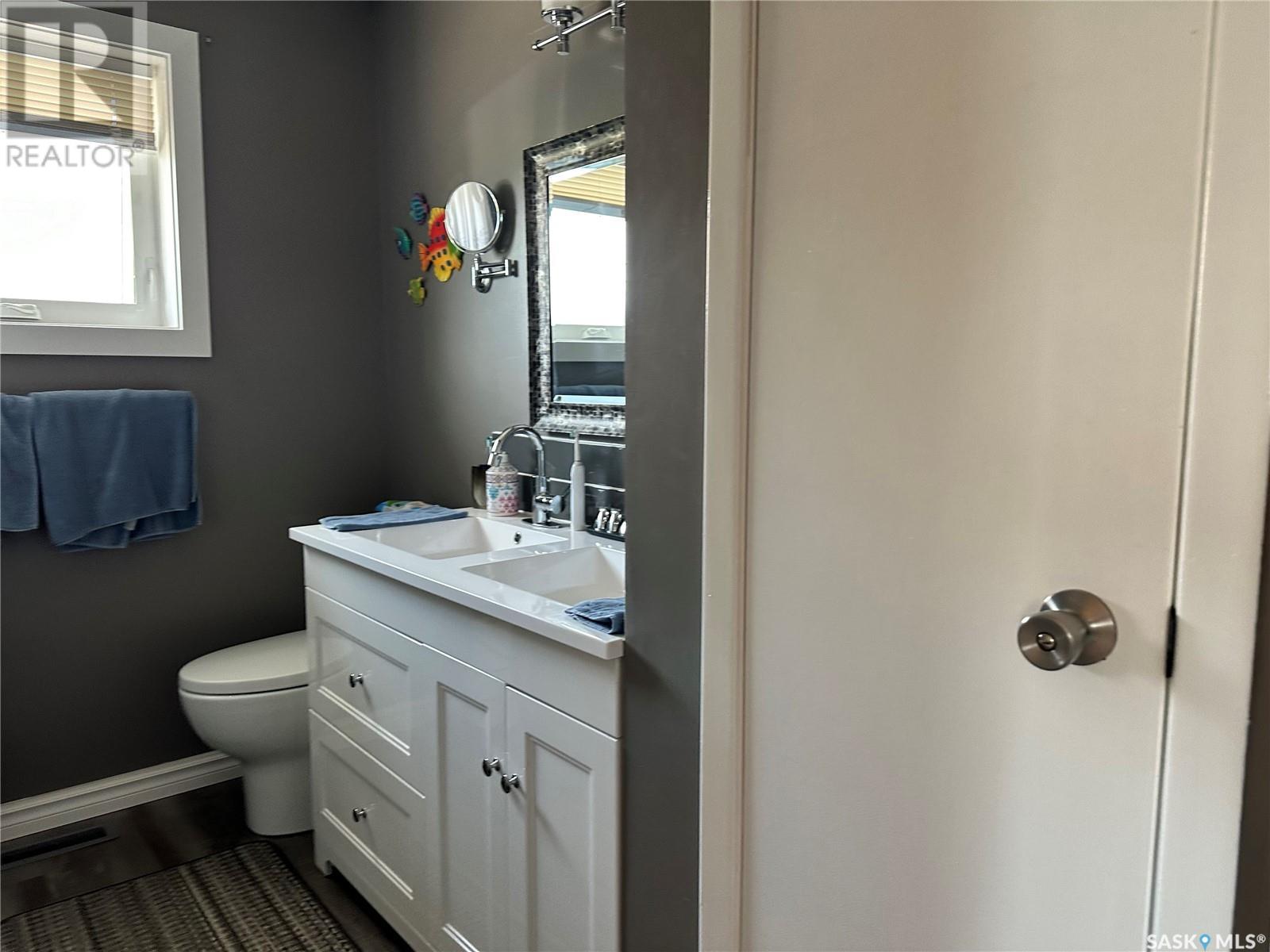3 Bedroom
2 Bathroom
1073 sqft
Bungalow
Fireplace
Forced Air
Lawn
$180,000
PRICE DROP! Looking for a charming and affordable home? This 3-bedroom gem in Tompkins is perfectly located with easy access to nearby towns. Just a 15-minute drive east to Gull Lake, 45 minutes to Swift Current, 40 minutes west to Maple Creek, and 1.5 hours to Medicine Hat. Key Features: Main Floor Laundry: Conveniently located for easy access. Spacious Kitchen: Ideal for family meals and entertaining. Updated PVC Windows: Modern and energy-efficient windows on the main floor. Commercial Grade Plank Flooring: Durable and stylish flooring throughout the main floor. Well-Insulated: Seller states heating costs are equalized at just $60/month. Prime Location: Situated on a corner lot adjacent to the golf course. Drive a little, save a lot, and enjoy the tranquility and community spirit of Tompkins. This home offers great value and a wonderful lifestyle. Don't miss out! (id:51699)
Property Details
|
MLS® Number
|
SK975876 |
|
Property Type
|
Single Family |
|
Features
|
Treed, Corner Site, Double Width Or More Driveway |
|
Structure
|
Deck |
Building
|
Bathroom Total
|
2 |
|
Bedrooms Total
|
3 |
|
Appliances
|
Washer, Refrigerator, Satellite Dish, Dishwasher, Dryer, Alarm System, Window Coverings, Garage Door Opener Remote(s), Stove |
|
Architectural Style
|
Bungalow |
|
Basement Type
|
Full |
|
Constructed Date
|
1983 |
|
Fire Protection
|
Alarm System |
|
Fireplace Fuel
|
Electric |
|
Fireplace Present
|
Yes |
|
Fireplace Type
|
Conventional |
|
Heating Fuel
|
Natural Gas |
|
Heating Type
|
Forced Air |
|
Stories Total
|
1 |
|
Size Interior
|
1073 Sqft |
|
Type
|
House |
Parking
|
Detached Garage
|
|
|
Gravel
|
|
|
Parking Space(s)
|
5 |
Land
|
Acreage
|
No |
|
Landscape Features
|
Lawn |
|
Size Frontage
|
100 Ft |
|
Size Irregular
|
100x125 |
|
Size Total Text
|
100x125 |
Rooms
| Level |
Type |
Length |
Width |
Dimensions |
|
Basement |
Storage |
|
|
12'4 x 18'5 |
|
Basement |
Family Room |
|
|
14'5 x 27'2 |
|
Basement |
3pc Bathroom |
6 ft |
|
6 ft x Measurements not available |
|
Basement |
Den |
|
|
11'8 x 14'11 |
|
Main Level |
Kitchen |
|
|
10'8 x 13'3 |
|
Main Level |
Dining Room |
|
|
10'05 x 7'3 |
|
Main Level |
Living Room |
|
|
12'1 x 19'3 |
|
Main Level |
Primary Bedroom |
|
|
12'04 x 12'10 |
|
Main Level |
Bedroom |
|
|
8'11 x 9'7 |
|
Main Level |
4pc Bathroom |
|
|
8'11 x 7'6 |
|
Main Level |
Other |
|
|
8'1 x 9'4 |
https://www.realtor.ca/real-estate/27140599/48-shaughnessy-street-tompkins






























