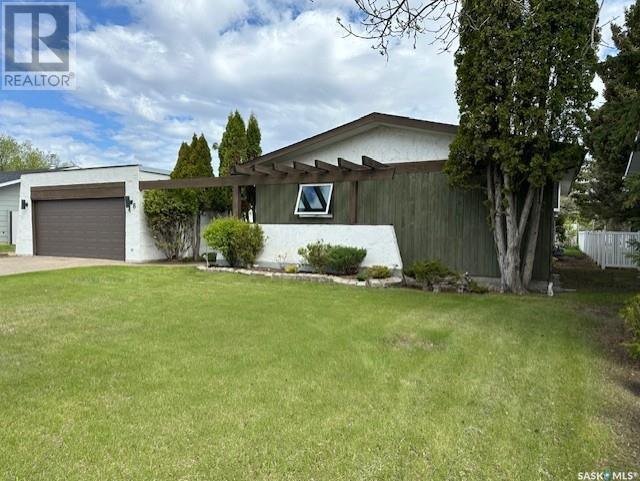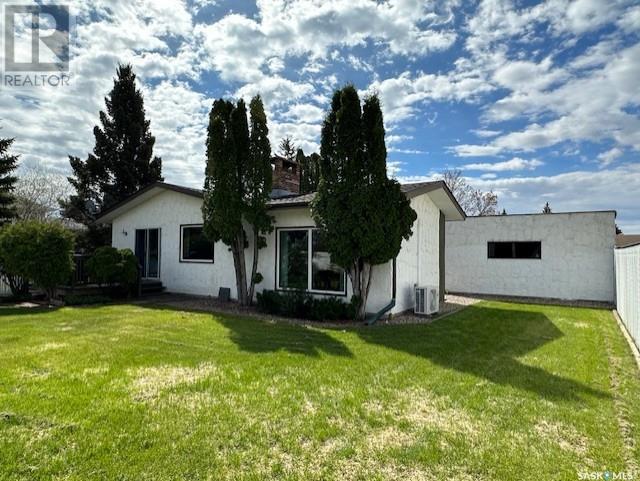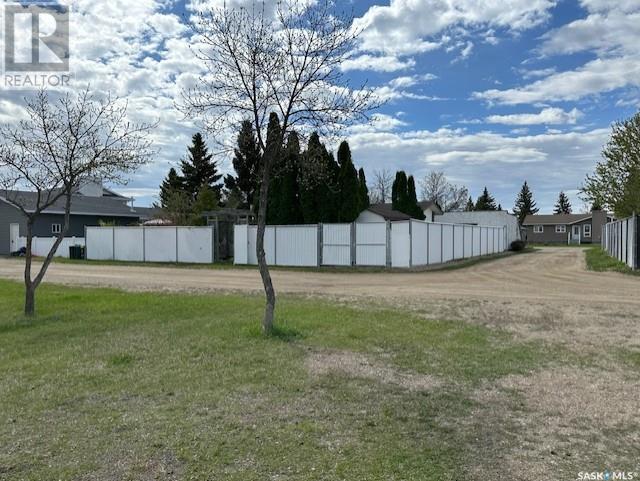3 Bedroom
2 Bathroom
1332 sqft
Bungalow
Fireplace
Wall Unit
Hot Water
Lawn, Garden Area
$184,000
Welcome to 48 Vanier Drive, this one-owner home is perfectly situated in one of Melville's most desirable neighborhoods. Boasting three bedrooms, including a spacious primary suite with its own ensuite, this residence offers the perfect blend of functionality and charm. Step into the welcoming atmosphere of the eat-in kitchen and formal dining area, ideal for both casual meals and family gatherings. The cozy living room features large windows to bring in the natural light and offer views of the backyard while the wood-burning fireplace provides warmth and comfort and is the perfect spot for the Christmas stockings. Downstairs, the partially finished basement offers ample storage, a family room, and the comfort of a natural gas-fired boiler. Outside, a partially fenced yard adorned with a beautiful apple tree beckons for outdoor enjoyment, complemented by a convenient deck off the kitchen—a perfect spot for morning coffee or evening relaxation. Located just steps away from a walking path leading to the Regional Park, you can enjoy access to ball diamonds, a swimming pool, a playground, an off-leash dog park, tennis courts and more! Additionally, the proximity to St. Henry's Junior and Senior schools, as well as the Comprehensive School, adds to the appeal of this fantastic location. With its endless potential, 48 Vanier Drive presents a rare opportunity to create your dream home in a sought-after neighborhood. The list price reflects that repair work may be needed along with some updates. (id:51699)
Property Details
|
MLS® Number
|
SK969977 |
|
Property Type
|
Single Family |
|
Features
|
Treed, Irregular Lot Size, Lane, Sump Pump |
|
Structure
|
Deck |
Building
|
Bathroom Total
|
2 |
|
Bedrooms Total
|
3 |
|
Appliances
|
Washer, Refrigerator, Dishwasher, Dryer, Microwave, Freezer, Window Coverings, Garage Door Opener Remote(s), Storage Shed, Stove |
|
Architectural Style
|
Bungalow |
|
Basement Development
|
Partially Finished |
|
Basement Type
|
Full (partially Finished) |
|
Constructed Date
|
1978 |
|
Cooling Type
|
Wall Unit |
|
Fireplace Fuel
|
Wood |
|
Fireplace Present
|
Yes |
|
Fireplace Type
|
Conventional |
|
Heating Fuel
|
Natural Gas |
|
Heating Type
|
Hot Water |
|
Stories Total
|
1 |
|
Size Interior
|
1332 Sqft |
|
Type
|
House |
Parking
|
Detached Garage
|
|
|
Interlocked
|
|
|
Parking Space(s)
|
4 |
Land
|
Acreage
|
No |
|
Fence Type
|
Partially Fenced |
|
Landscape Features
|
Lawn, Garden Area |
|
Size Frontage
|
65 Ft |
|
Size Irregular
|
7600.00 |
|
Size Total
|
7600 Sqft |
|
Size Total Text
|
7600 Sqft |
Rooms
| Level |
Type |
Length |
Width |
Dimensions |
|
Basement |
Family Room |
22 ft ,2 in |
13 ft |
22 ft ,2 in x 13 ft |
|
Basement |
Laundry Room |
11 ft ,5 in |
7 ft ,2 in |
11 ft ,5 in x 7 ft ,2 in |
|
Basement |
Storage |
5 ft ,8 in |
9 ft ,6 in |
5 ft ,8 in x 9 ft ,6 in |
|
Basement |
Storage |
7 ft ,10 in |
6 ft ,7 in |
7 ft ,10 in x 6 ft ,7 in |
|
Basement |
Bonus Room |
15 ft ,1 in |
13 ft |
15 ft ,1 in x 13 ft |
|
Main Level |
Foyer |
10 ft ,9 in |
3 ft ,10 in |
10 ft ,9 in x 3 ft ,10 in |
|
Main Level |
Living Room |
15 ft ,8 in |
14 ft ,4 in |
15 ft ,8 in x 14 ft ,4 in |
|
Main Level |
Dining Room |
11 ft ,7 in |
10 ft |
11 ft ,7 in x 10 ft |
|
Main Level |
Kitchen/dining Room |
12 ft ,5 in |
11 ft ,8 in |
12 ft ,5 in x 11 ft ,8 in |
|
Main Level |
4pc Bathroom |
7 ft |
5 ft ,1 in |
7 ft x 5 ft ,1 in |
|
Main Level |
Primary Bedroom |
12 ft ,6 in |
12 ft ,5 in |
12 ft ,6 in x 12 ft ,5 in |
|
Main Level |
3pc Ensuite Bath |
7 ft ,7 in |
4 ft ,11 in |
7 ft ,7 in x 4 ft ,11 in |
|
Main Level |
Bedroom |
12 ft ,5 in |
8 ft ,11 in |
12 ft ,5 in x 8 ft ,11 in |
|
Main Level |
Bedroom |
10 ft ,8 in |
9 ft |
10 ft ,8 in x 9 ft |
|
Main Level |
Foyer |
8 ft ,2 in |
3 ft ,7 in |
8 ft ,2 in x 3 ft ,7 in |
https://www.realtor.ca/real-estate/26925771/48-vanier-drive-melville
















































