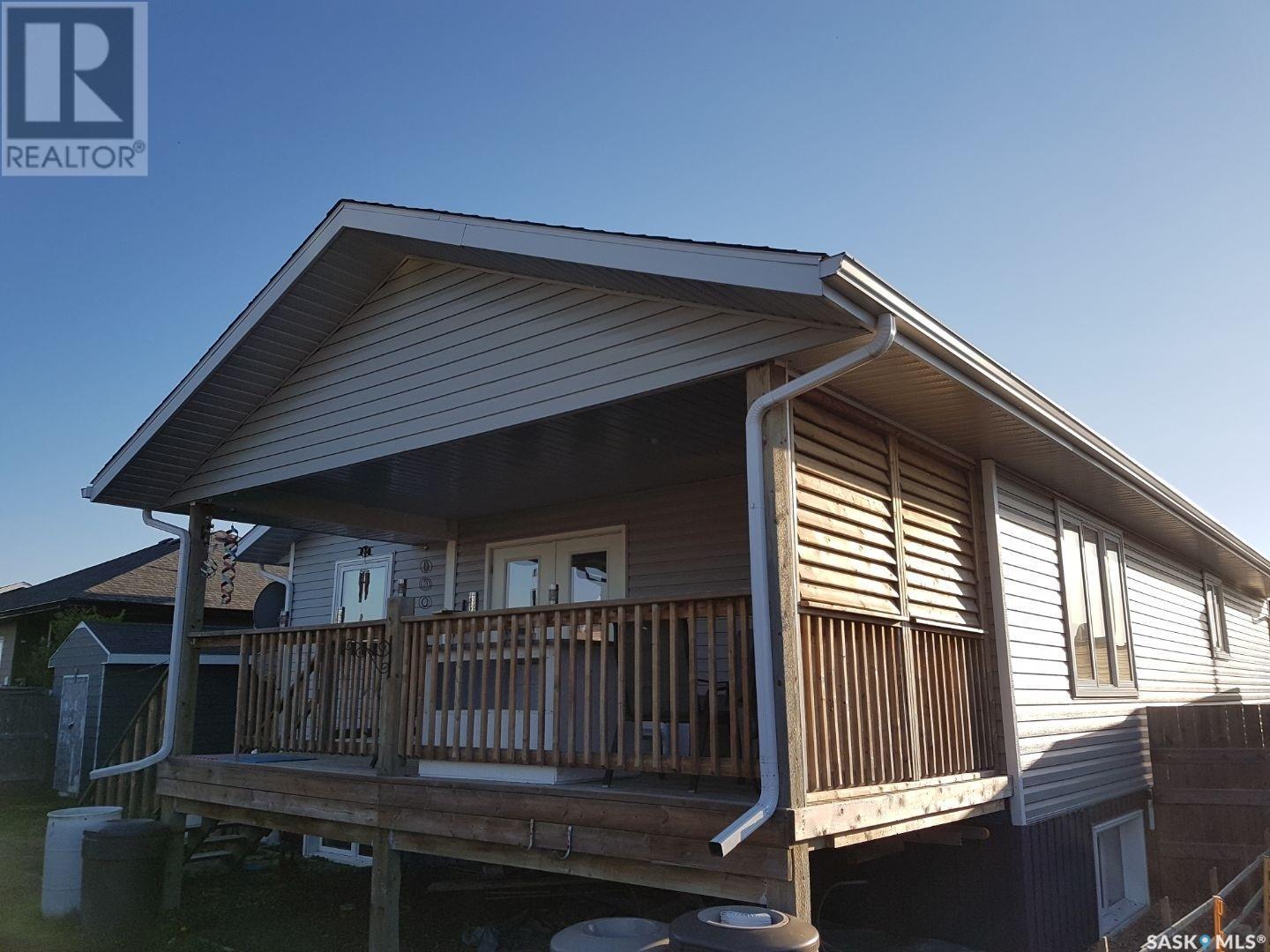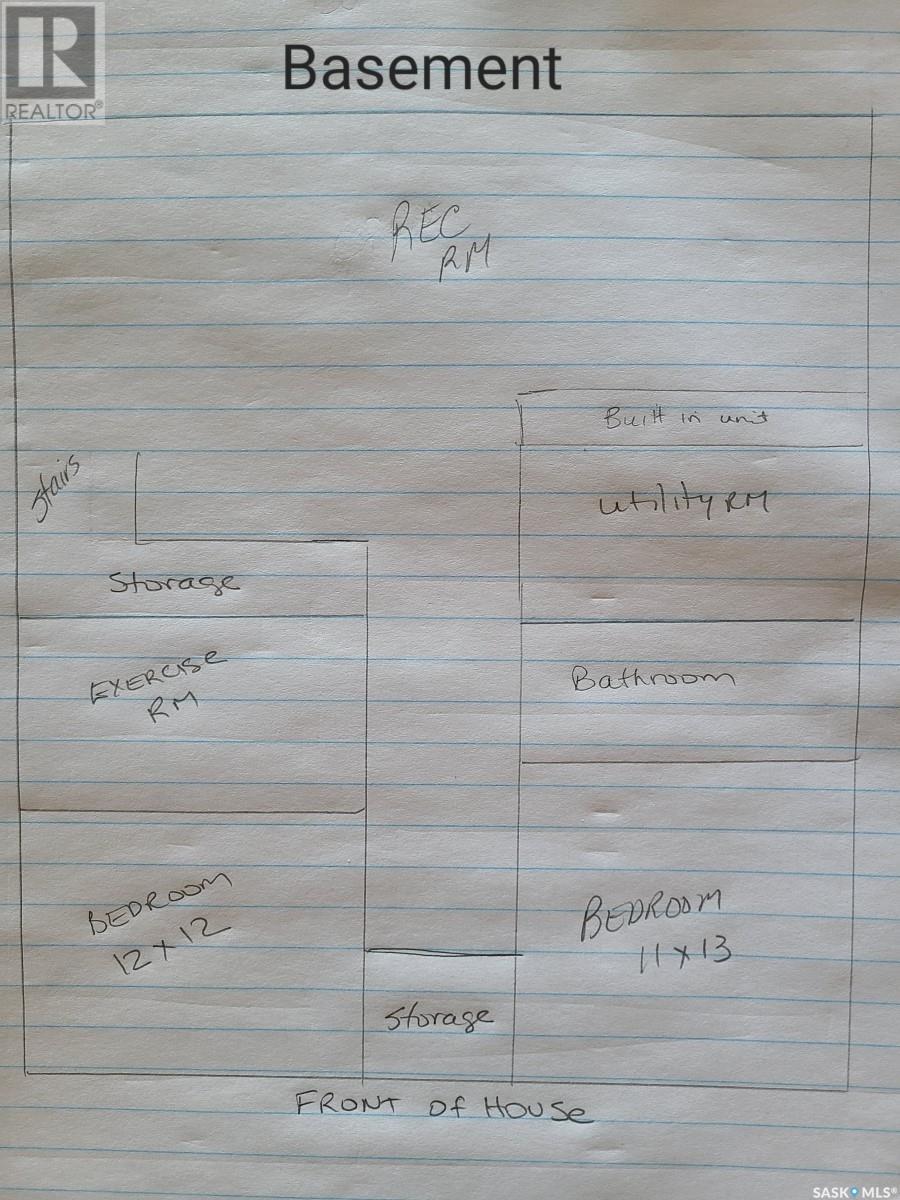7 Bedroom
4 Bathroom
2131 sqft
Bungalow
Central Air Conditioning, Wall Unit, Air Exchanger, Window Air Conditioner
Forced Air
Lawn, Garden Area
$578,000
Public remarks: Pay for half of your mortgage while living in Yorkton’s newer neighborhood or the apartment area can be easily converted to a home business space. Walking distance to MC Knoll & St. Michael’s schools and Gloria Hayden center. This 5 bed & 3 bath 1380 sq. Ft. house has a finished basement, double 751 sq. ft. heated garage, 751 sq. ft. separate 2 bed 1 bath apartment above garage, and a 10 x 20 east facing covered deck with N/G BBQ hookup. The open concept main floor has a large kitchen with pantry, main floor laundry, 3 large bedrooms and 2 baths. The ICF basement has large windows providing lots of natural light. It is finished with 2 large bedrooms, large bathroom, exercise room (weight room equipment negotiable), sauna and living room. The home is very energy efficient with 2 x 6 construction and extra 2- inch Styrofoam insulation on the exterior as well as extra attic insulation. The large back yard is fully fenced with a shed, garden, and 5 trees (3 apple). There is also a 3-car driveway and RV parking on the side of the house. Includes 2 sets of appliances (fridges, stoves, dishwashers, washers & dryers), sauna and natural gas BBQ. Camper is negotiable. (id:51699)
Property Details
|
MLS® Number
|
SK974309 |
|
Property Type
|
Single Family |
|
Features
|
Treed, Corner Site, Sump Pump |
|
Structure
|
Deck |
Building
|
Bathroom Total
|
4 |
|
Bedrooms Total
|
7 |
|
Appliances
|
Washer, Refrigerator, Dishwasher, Dryer, Garage Door Opener Remote(s), Play Structure, Storage Shed, Stove |
|
Architectural Style
|
Bungalow |
|
Basement Development
|
Finished |
|
Basement Type
|
Full (finished) |
|
Constructed Date
|
2010 |
|
Cooling Type
|
Central Air Conditioning, Wall Unit, Air Exchanger, Window Air Conditioner |
|
Heating Fuel
|
Electric, Natural Gas |
|
Heating Type
|
Forced Air |
|
Stories Total
|
1 |
|
Size Interior
|
2131 Sqft |
|
Type
|
House |
Parking
|
Attached Garage
|
|
|
R V
|
|
|
Heated Garage
|
|
|
Parking Space(s)
|
5 |
Land
|
Acreage
|
No |
|
Fence Type
|
Fence |
|
Landscape Features
|
Lawn, Garden Area |
|
Size Irregular
|
8084.00 |
|
Size Total
|
8084 Sqft |
|
Size Total Text
|
8084 Sqft |
Rooms
| Level |
Type |
Length |
Width |
Dimensions |
|
Second Level |
Kitchen |
10 ft |
9 ft ,6 in |
10 ft x 9 ft ,6 in |
|
Second Level |
Living Room |
15 ft |
12 ft ,11 in |
15 ft x 12 ft ,11 in |
|
Second Level |
4pc Bathroom |
9 ft |
5 ft |
9 ft x 5 ft |
|
Second Level |
Utility Room |
9 ft |
6 ft |
9 ft x 6 ft |
|
Second Level |
Bedroom |
10 ft |
9 ft ,8 in |
10 ft x 9 ft ,8 in |
|
Second Level |
Bedroom |
14 ft ,4 in |
9 ft ,5 in |
14 ft ,4 in x 9 ft ,5 in |
|
Basement |
Other |
12 ft |
30 ft |
12 ft x 30 ft |
|
Basement |
Utility Room |
10 ft ,1 in |
11 ft ,1 in |
10 ft ,1 in x 11 ft ,1 in |
|
Basement |
4pc Bathroom |
11 ft |
7 ft ,5 in |
11 ft x 7 ft ,5 in |
|
Basement |
Bedroom |
12 ft |
12 ft ,1 in |
12 ft x 12 ft ,1 in |
|
Basement |
Bedroom |
11 ft ,2 in |
13 ft ,6 in |
11 ft ,2 in x 13 ft ,6 in |
|
Basement |
Bonus Room |
9 ft ,10 in |
12 ft ,8 in |
9 ft ,10 in x 12 ft ,8 in |
|
Main Level |
Kitchen/dining Room |
14 ft ,8 in |
15 ft |
14 ft ,8 in x 15 ft |
|
Main Level |
Living Room |
14 ft ,8 in |
15 ft |
14 ft ,8 in x 15 ft |
|
Main Level |
Other |
9 ft ,2 in |
13 ft ,8 in |
9 ft ,2 in x 13 ft ,8 in |
|
Main Level |
Primary Bedroom |
12 ft |
12 ft |
12 ft x 12 ft |
|
Main Level |
Bedroom |
10 ft |
10 ft |
10 ft x 10 ft |
|
Main Level |
Bedroom |
10 ft |
10 ft |
10 ft x 10 ft |
|
Main Level |
4pc Bathroom |
8 ft ,4 in |
7 ft ,9 in |
8 ft ,4 in x 7 ft ,9 in |
|
Main Level |
3pc Ensuite Bath |
7 ft ,9 in |
5 ft ,6 in |
7 ft ,9 in x 5 ft ,6 in |
https://www.realtor.ca/real-estate/27070337/48-whitewater-place-yorkton



























