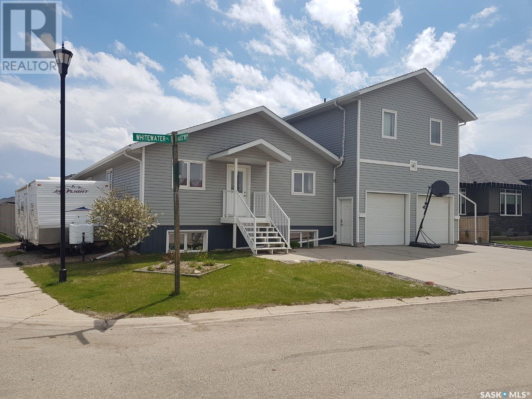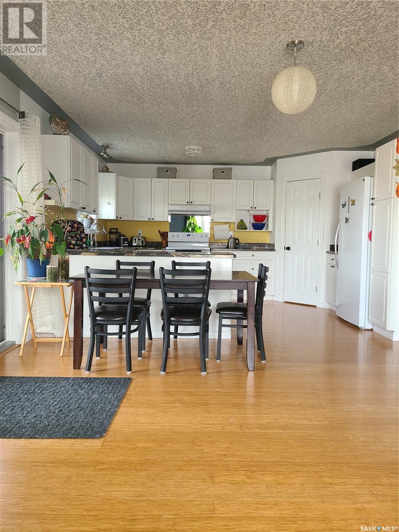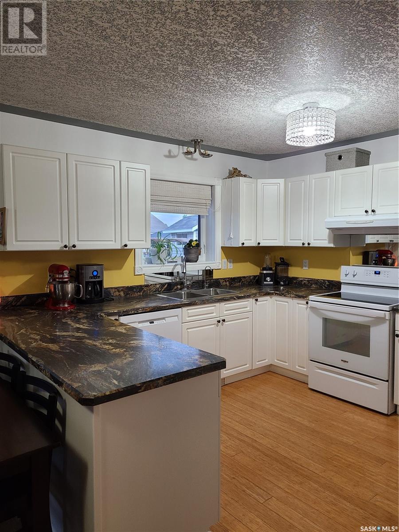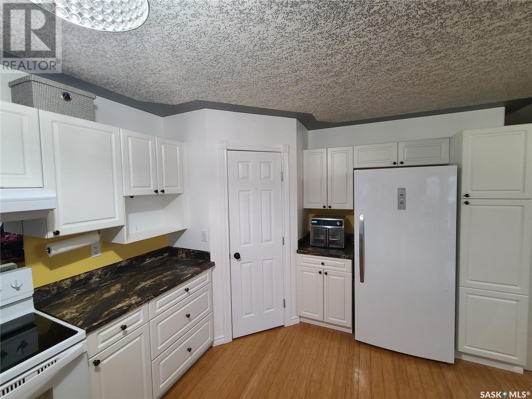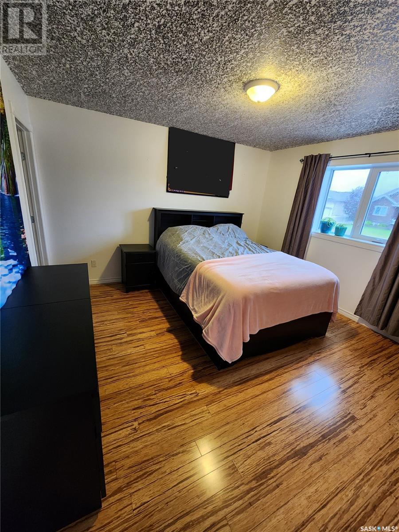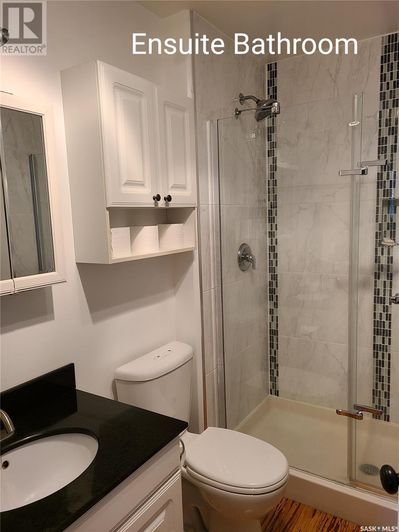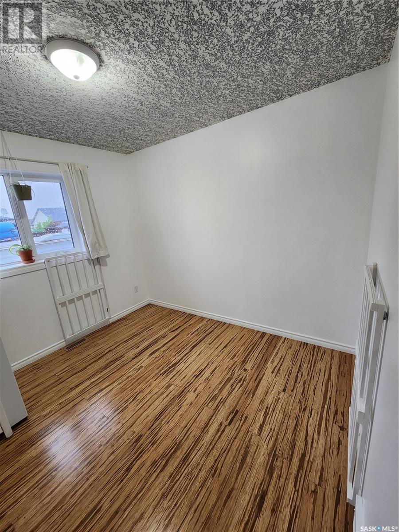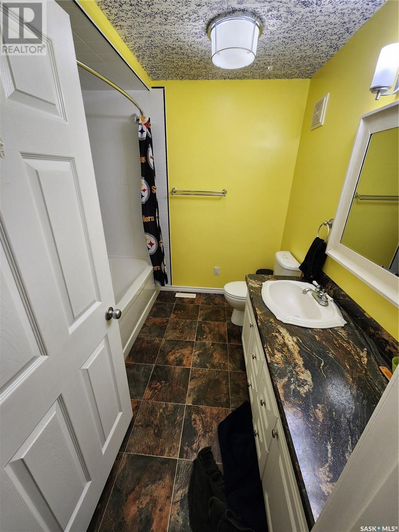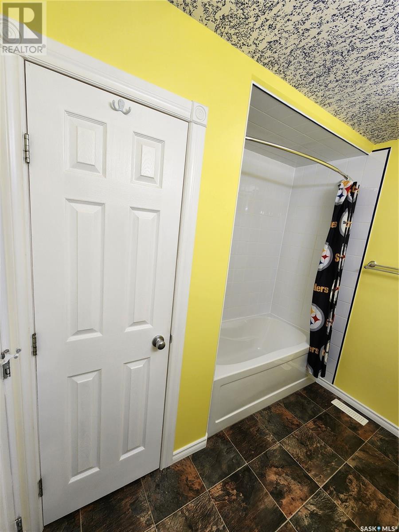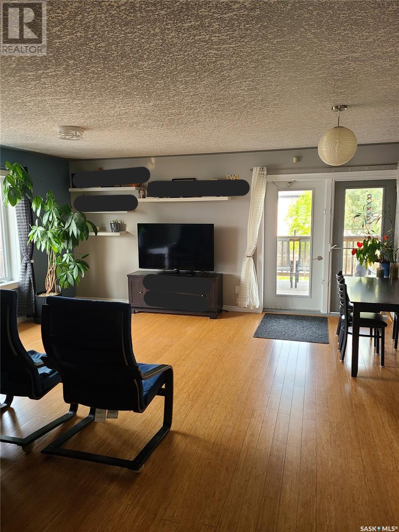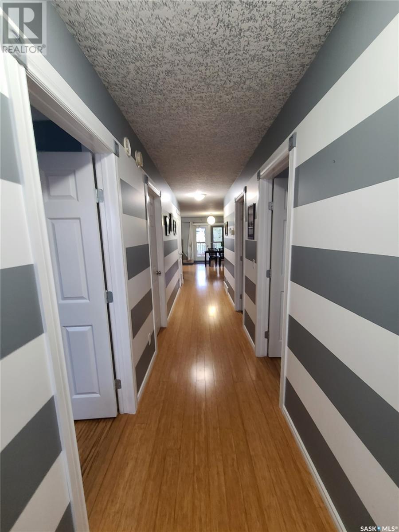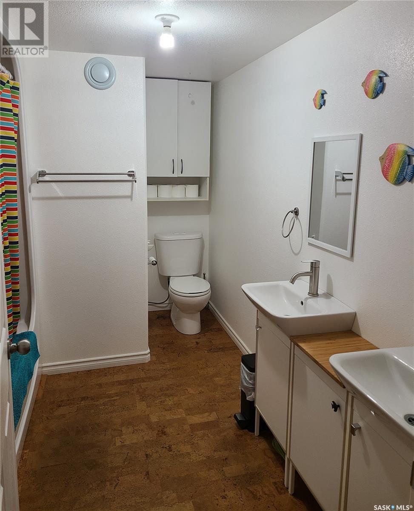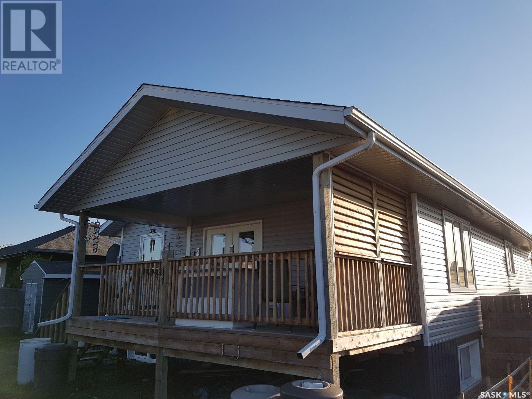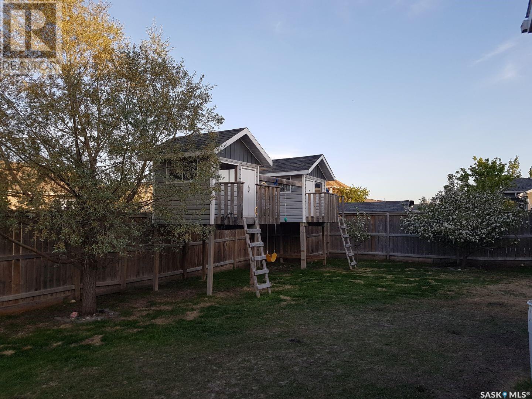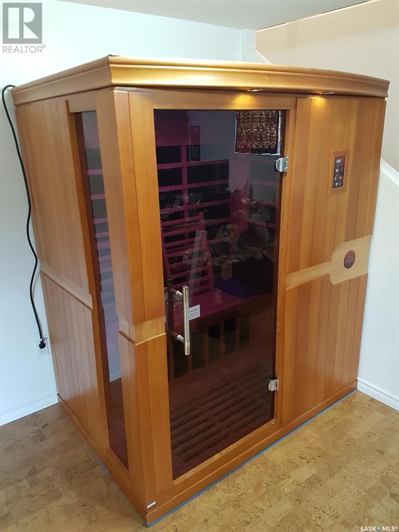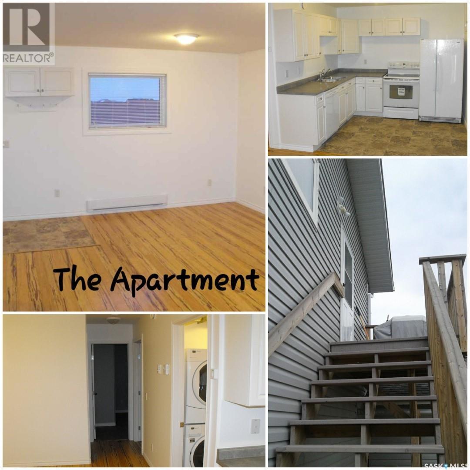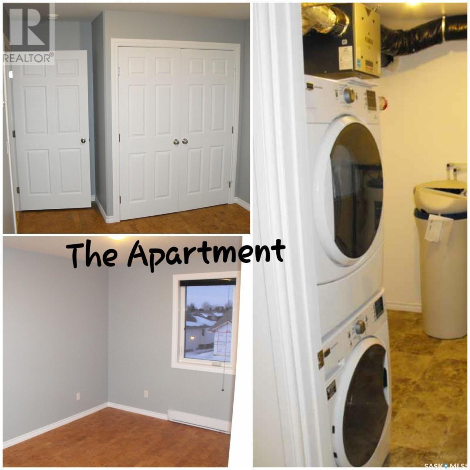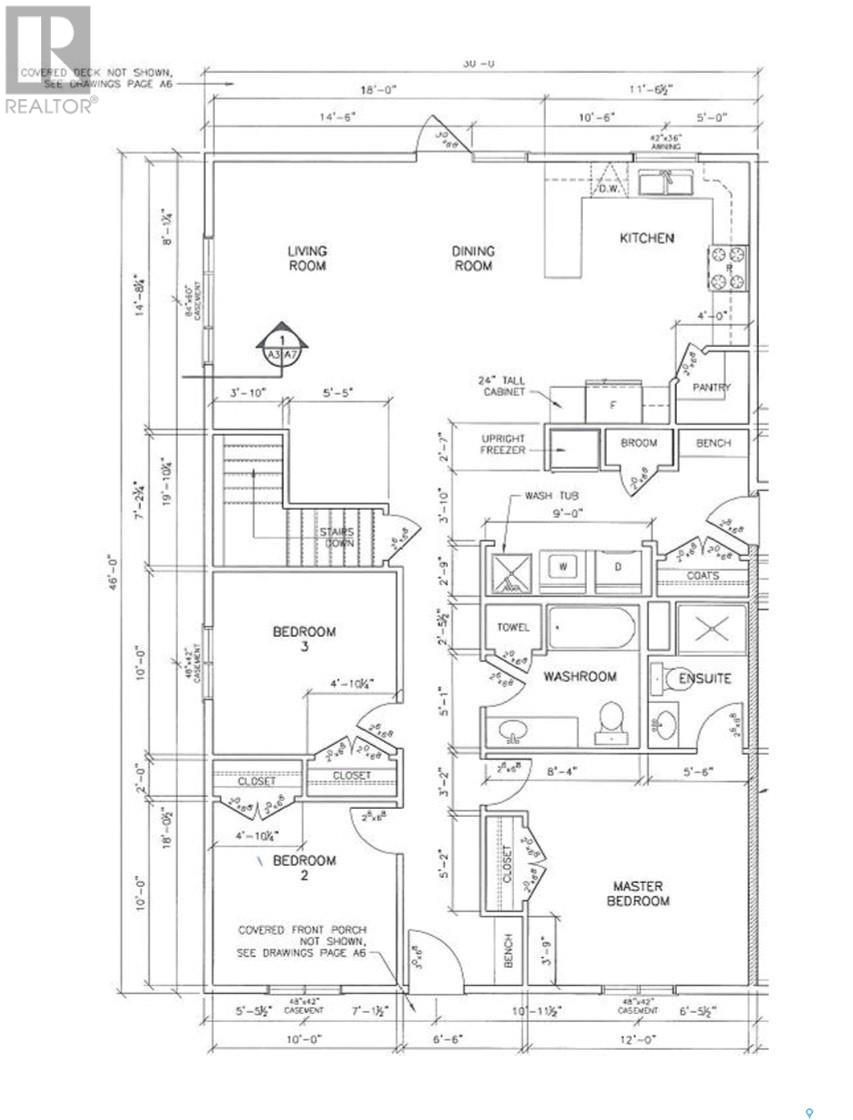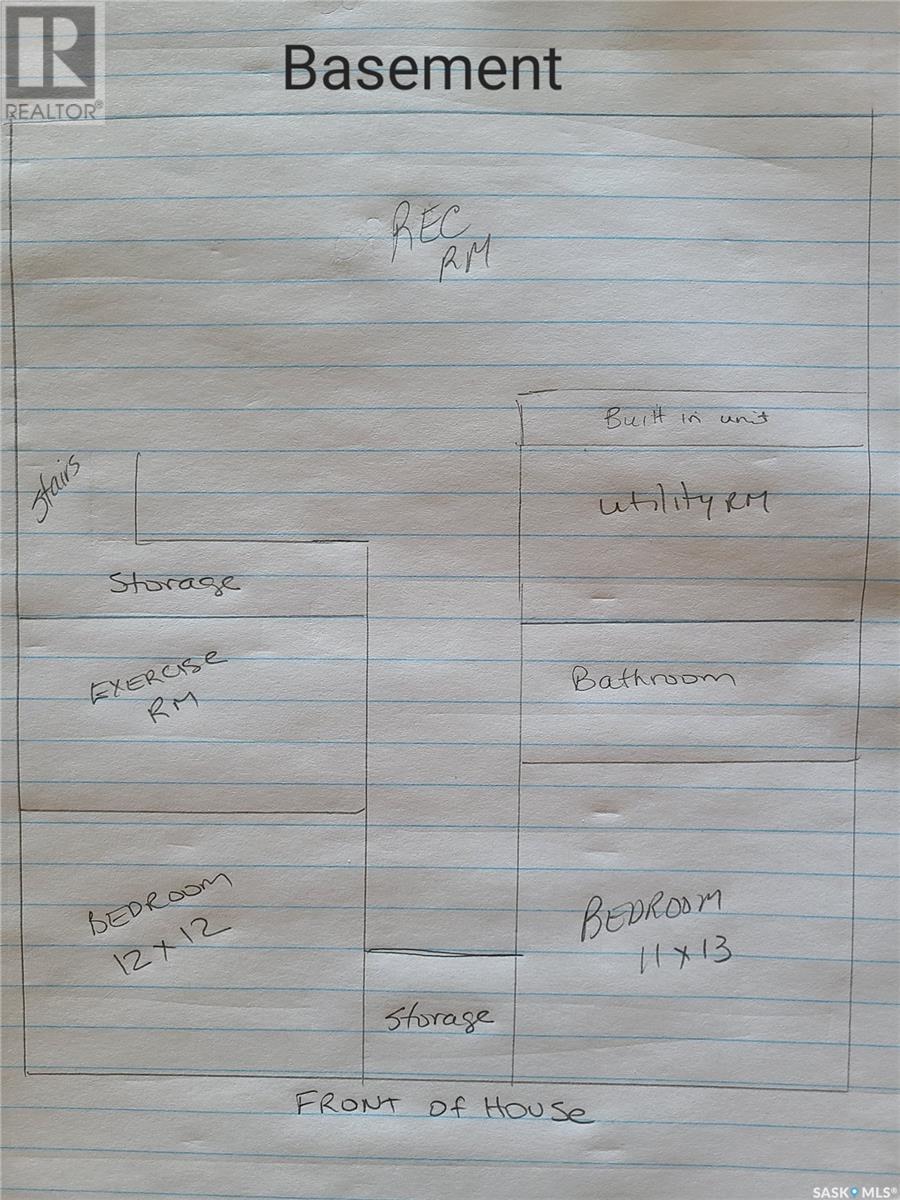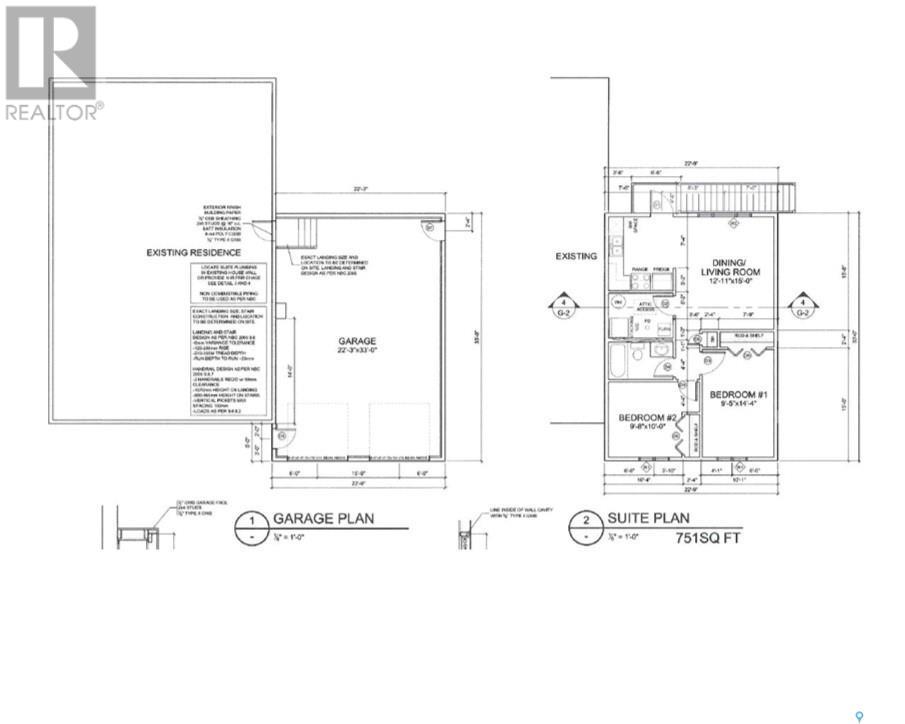7 Bedroom
4 Bathroom
2131 sqft
Bungalow
Central Air Conditioning, Air Exchanger, Window Air Conditioner
Forced Air
Lawn, Garden Area
$568,900
You will find this one of a kind income earning home in Yorkton's newest neighbourhood ..RIVERSIDE MEADOWS!! The main residence has over 2,600 sq. ft. of living space that will suit a growing family. The main floor has open kitchen/dining/living space with garden doors to the fenced back yard. The master bedroom with en-suite, 2 more bedrooms,4 piece bathroom and mud/laundry room complete the main floor. The basement has large windows and consists of another 2 spacious bedrooms, large rec room, exercise room, 3 storage spaces and 5 piece bathroom. The oversized attached garage is heated with access to the front and back yard. The backyard has a large east facing covered deck to get the morning sun and afternoon shade, garden space, 2 playhouses, large shed and many trees including three apple. The separate apartment/living space above the garage is completely separated from the house with private rear entrance. It has 2 bedrooms, 1 bathroom with tub, utility room and large living/dining/kitchen space. THE BONUS! The apartment earns $1250 per month to help pay down your mortgage faster! Tenant pays their own power(electric heat). There are 2 sets of appliances included. Move in to this one of a kind home and be able to pay half your mortgage without lifting a finger! (id:51699)
Property Details
|
MLS® Number
|
SK009957 |
|
Property Type
|
Single Family |
|
Features
|
Treed, Corner Site, Sump Pump |
|
Structure
|
Deck |
Building
|
Bathroom Total
|
4 |
|
Bedrooms Total
|
7 |
|
Appliances
|
Washer, Refrigerator, Dishwasher, Dryer, Garage Door Opener Remote(s), Hood Fan, Play Structure, Storage Shed, Stove |
|
Architectural Style
|
Bungalow |
|
Basement Development
|
Finished |
|
Basement Type
|
Full (finished) |
|
Constructed Date
|
2010 |
|
Cooling Type
|
Central Air Conditioning, Air Exchanger, Window Air Conditioner |
|
Heating Fuel
|
Electric, Natural Gas |
|
Heating Type
|
Forced Air |
|
Stories Total
|
1 |
|
Size Interior
|
2131 Sqft |
|
Type
|
House |
Parking
|
Attached Garage
|
|
|
R V
|
|
|
Heated Garage
|
|
|
Parking Space(s)
|
5 |
Land
|
Acreage
|
No |
|
Fence Type
|
Fence |
|
Landscape Features
|
Lawn, Garden Area |
|
Size Irregular
|
8084.00 |
|
Size Total
|
8084 Sqft |
|
Size Total Text
|
8084 Sqft |
Rooms
| Level |
Type |
Length |
Width |
Dimensions |
|
Second Level |
Other |
15 ft |
12 ft ,11 in |
15 ft x 12 ft ,11 in |
|
Second Level |
4pc Bathroom |
9 ft |
5 ft |
9 ft x 5 ft |
|
Second Level |
Kitchen |
10 ft |
9 ft ,6 in |
10 ft x 9 ft ,6 in |
|
Second Level |
Bedroom |
10 ft |
9 ft ,8 in |
10 ft x 9 ft ,8 in |
|
Second Level |
Bedroom |
14 ft ,4 in |
9 ft ,5 in |
14 ft ,4 in x 9 ft ,5 in |
|
Second Level |
Other |
9 ft |
6 ft |
9 ft x 6 ft |
|
Basement |
Bonus Room |
9 ft ,10 in |
12 ft ,8 in |
9 ft ,10 in x 12 ft ,8 in |
|
Basement |
Other |
12 ft |
30 ft |
12 ft x 30 ft |
|
Basement |
Other |
10 ft ,1 in |
11 ft ,1 in |
10 ft ,1 in x 11 ft ,1 in |
|
Basement |
4pc Bathroom |
11 ft |
7 ft ,5 in |
11 ft x 7 ft ,5 in |
|
Basement |
Bedroom |
12 ft |
12 ft ,7 in |
12 ft x 12 ft ,7 in |
|
Basement |
Bedroom |
11 ft ,2 in |
13 ft ,6 in |
11 ft ,2 in x 13 ft ,6 in |
|
Main Level |
Kitchen/dining Room |
14 ft ,8 in |
15 ft |
14 ft ,8 in x 15 ft |
|
Main Level |
Living Room |
14 ft ,8 in |
15 ft |
14 ft ,8 in x 15 ft |
|
Main Level |
Other |
9 ft ,2 in |
13 ft ,8 in |
9 ft ,2 in x 13 ft ,8 in |
|
Main Level |
Primary Bedroom |
12 ft |
12 ft |
12 ft x 12 ft |
|
Main Level |
Bedroom |
10 ft |
10 ft |
10 ft x 10 ft |
|
Main Level |
Bedroom |
10 ft |
10 ft |
10 ft x 10 ft |
|
Main Level |
4pc Bathroom |
8 ft ,4 in |
7 ft ,9 in |
8 ft ,4 in x 7 ft ,9 in |
|
Main Level |
3pc Ensuite Bath |
7 ft ,9 in |
5 ft ,6 in |
7 ft ,9 in x 5 ft ,6 in |
https://www.realtor.ca/real-estate/28489733/48-whitewater-place-yorkton

