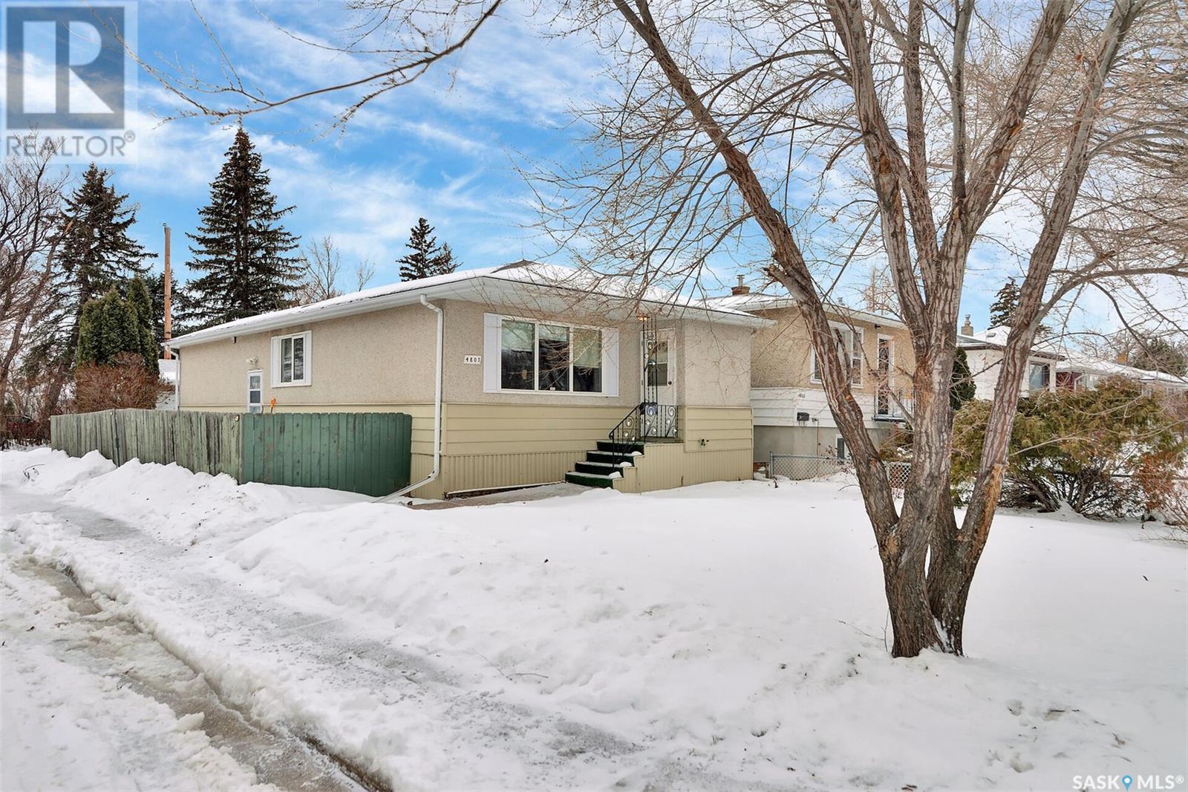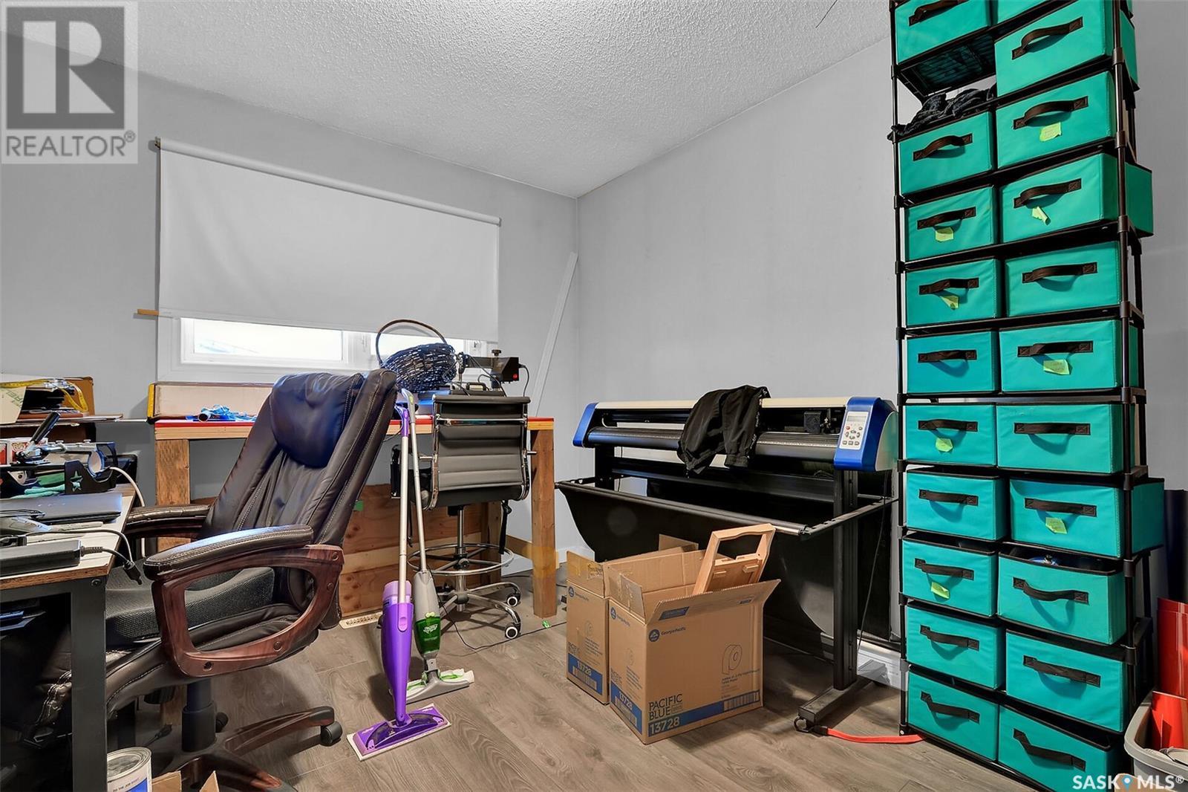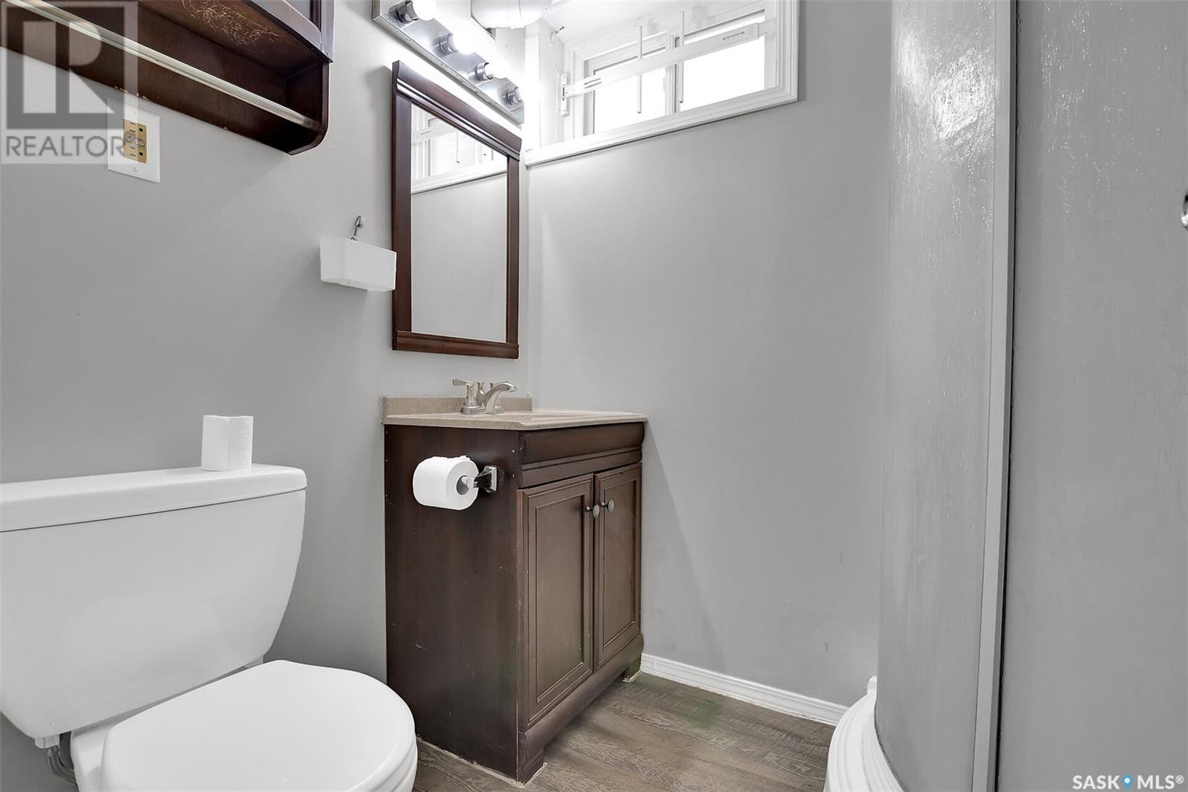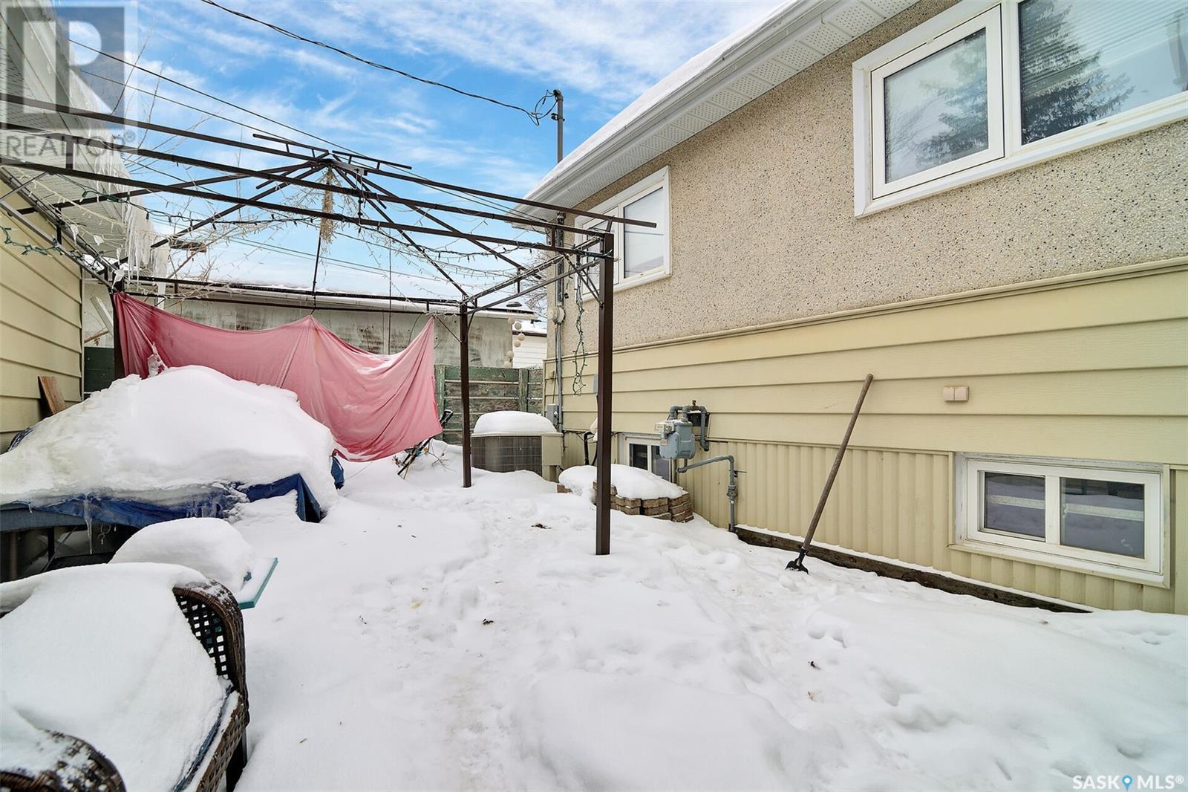4801 8th Avenue Regina, Saskatchewan S4T 0W1
5 Bedroom
2 Bathroom
1040 sqft
Bungalow
Fireplace
Forced Air
$279,900
Fabulous revenue property with a 2 bedroom suit in the basement, and a single garage. This property is located in the heart of Rosemont, close to all amenities including shopping and schools. Home boasts 3 bedrooms upstairs with a large living room and kitchen. (Home is a great cash flowing income property). Hurry, this one wont last long. No Pcds or surveyors. (id:51699)
Property Details
| MLS® Number | SK990413 |
| Property Type | Single Family |
| Neigbourhood | Rosemont |
Building
| Bathroom Total | 2 |
| Bedrooms Total | 5 |
| Appliances | Washer, Refrigerator, Dryer, Window Coverings, Stove |
| Architectural Style | Bungalow |
| Basement Development | Finished |
| Basement Type | Full (finished) |
| Constructed Date | 1967 |
| Fireplace Fuel | Gas |
| Fireplace Present | Yes |
| Fireplace Type | Conventional |
| Heating Fuel | Natural Gas |
| Heating Type | Forced Air |
| Stories Total | 1 |
| Size Interior | 1040 Sqft |
| Type | House |
Parking
| Detached Garage | |
| Parking Space(s) | 2 |
Land
| Acreage | No |
| Size Irregular | 2827.00 |
| Size Total | 2827 Sqft |
| Size Total Text | 2827 Sqft |
Rooms
| Level | Type | Length | Width | Dimensions |
|---|---|---|---|---|
| Basement | Other | 17 ft | 12 ft | 17 ft x 12 ft |
| Basement | Bedroom | 13 ft ,1 in | 10 ft ,7 in | 13 ft ,1 in x 10 ft ,7 in |
| Basement | Bedroom | 13 ft ,1 in | 8 ft ,8 in | 13 ft ,1 in x 8 ft ,8 in |
| Basement | Kitchen | 10 ft ,7 in | 10 ft ,8 in | 10 ft ,7 in x 10 ft ,8 in |
| Basement | 3pc Bathroom | Measurements not available | ||
| Main Level | Living Room | 11 ft | 21 ft | 11 ft x 21 ft |
| Main Level | Kitchen | 13 ft | 11 ft ,5 in | 13 ft x 11 ft ,5 in |
| Main Level | Bedroom | 13 ft | 11 ft ,3 in | 13 ft x 11 ft ,3 in |
| Main Level | Bedroom | 9 ft ,6 in | 10 ft ,6 in | 9 ft ,6 in x 10 ft ,6 in |
| Main Level | Bedroom | 9 ft ,3 in | 10 ft | 9 ft ,3 in x 10 ft |
| Main Level | 4pc Bathroom | Measurements not available |
https://www.realtor.ca/real-estate/27726546/4801-8th-avenue-regina-rosemont
Interested?
Contact us for more information





































