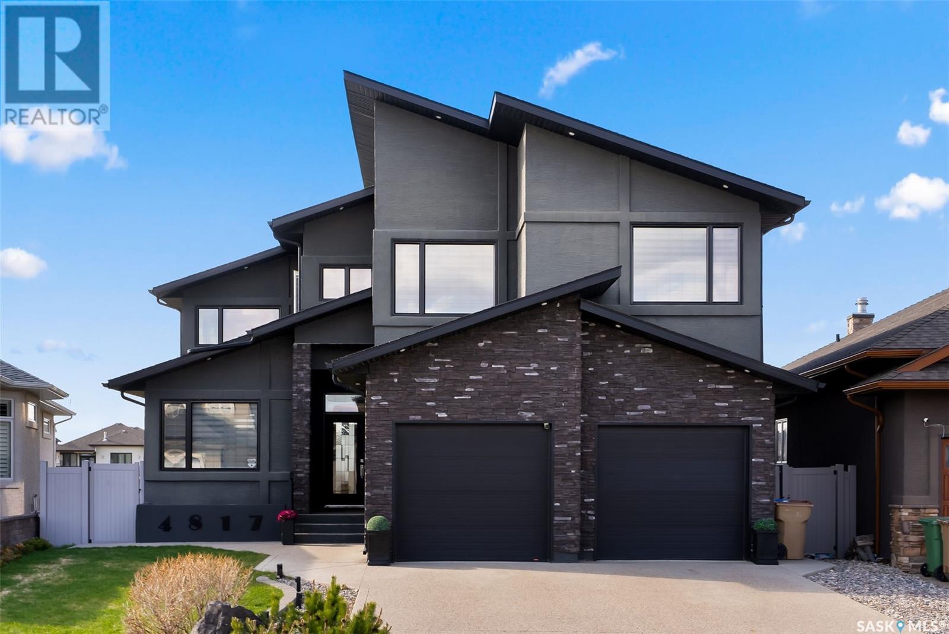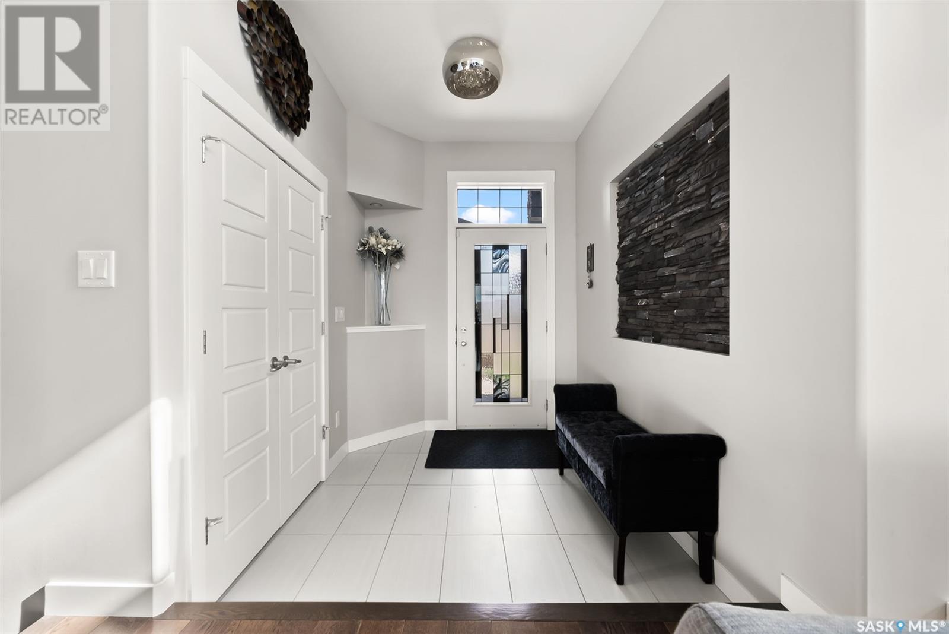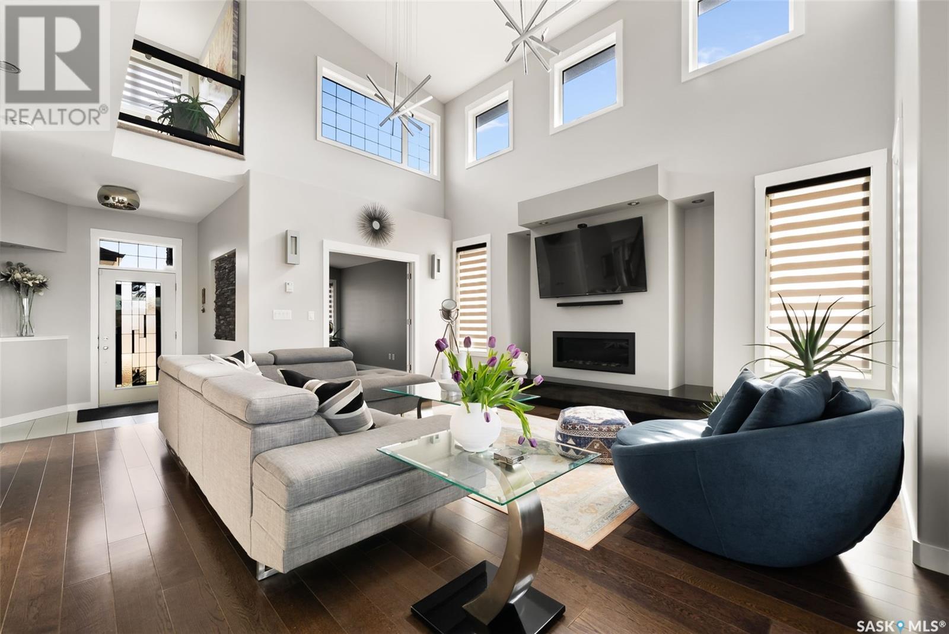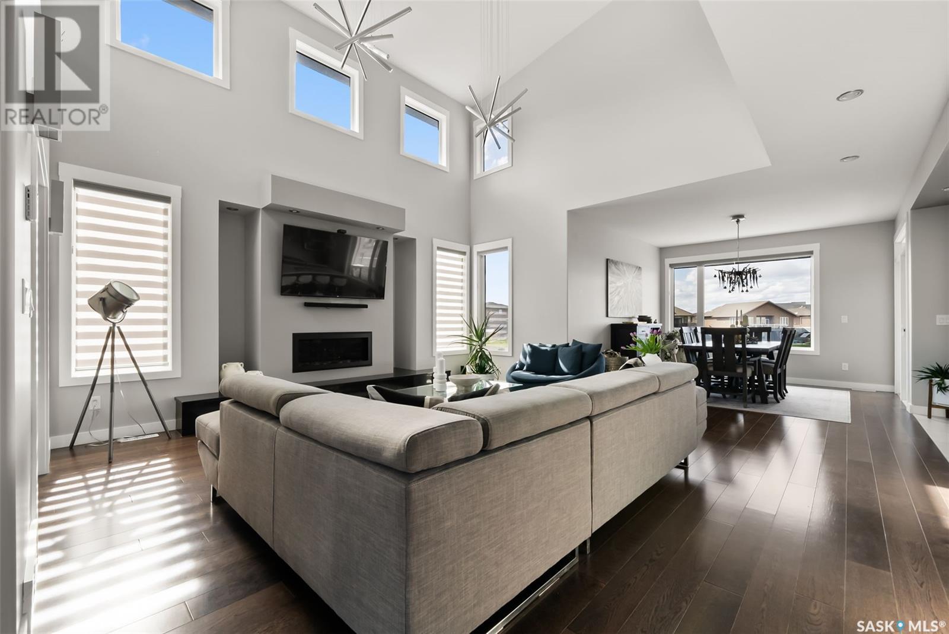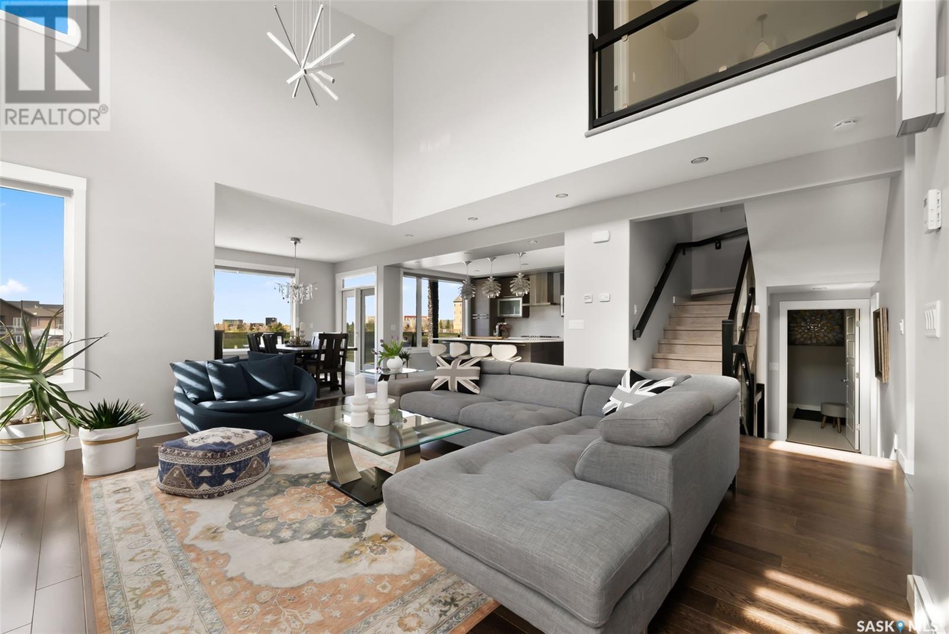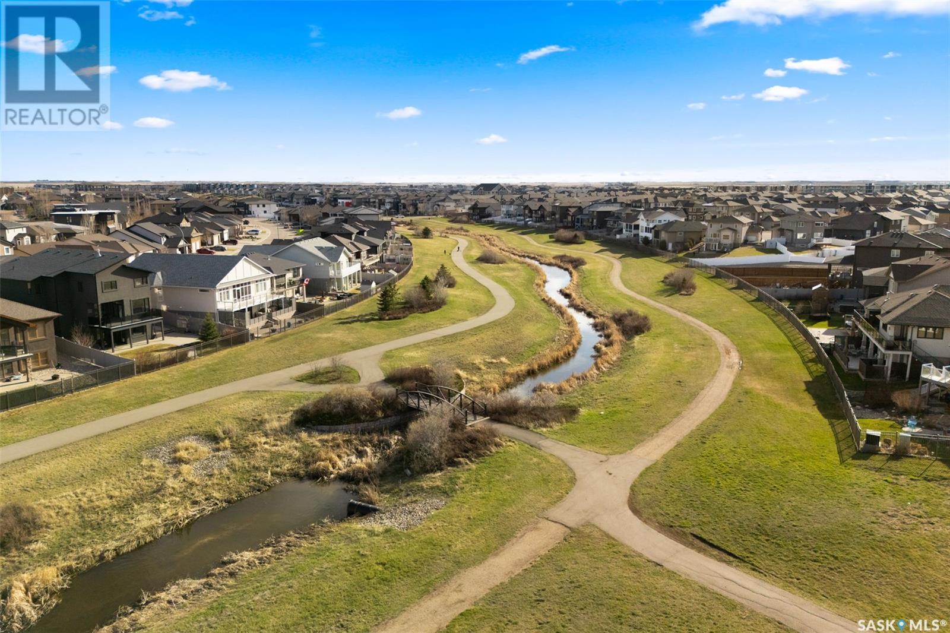5 Bedroom
4 Bathroom
2430 sqft
2 Level
Fireplace
Central Air Conditioning
Forced Air
Lawn, Underground Sprinkler
$999,990
Welcome to 4817 Wright Road—an impeccably designed, executive home with a fully developed walk-out basement, backing lush green space in the heart of Harbour Landing. This two-storey gem offers over 2,400 sq ft of sophisticated living space with premium finishes throughout. The main floor showcases an open-concept layout with a gourmet kitchen featuring quartz countertops, sleek cabinetry, high-end appliances, a spacious island, and a walk-through pantry. The living and dining areas are highlighted by a statement fireplace wall, designer lighting, and large windows framing stunning park views. A convenient main level laundry room adds to the home’s functionality. Upstairs, the primary suite is a luxurious retreat with a spa-inspired ensuite and walk-in closet, along with three additional bedrooms, a full bath, and a cozy bonus area or reading nook. The professionally finished walk-out basement includes a sleek wet bar, rec area, one bedroom, a modern bath, and access to the beautifully landscaped backyard. Outdoor living is elevated with a covered patio, exposed aggregate walkways, and direct access to scenic trails. Additional features include an oversized double garage (23.8’ x 22’) with epoxy floors, upgraded mechanical systems, and a fully fenced yard. Located steps from parks, schools, and all Harbour Landing amenities, this property delivers luxury, location, and lifestyle in one exceptional package. (id:51699)
Property Details
|
MLS® Number
|
SK005012 |
|
Property Type
|
Single Family |
|
Neigbourhood
|
Harbour Landing |
|
Features
|
Treed, Balcony, Double Width Or More Driveway, Sump Pump |
|
Structure
|
Patio(s) |
Building
|
Bathroom Total
|
4 |
|
Bedrooms Total
|
5 |
|
Appliances
|
Washer, Refrigerator, Dishwasher, Dryer, Microwave, Oven - Built-in, Window Coverings, Garage Door Opener Remote(s), Hood Fan, Stove |
|
Architectural Style
|
2 Level |
|
Basement Development
|
Finished |
|
Basement Features
|
Walk Out |
|
Basement Type
|
Full (finished) |
|
Constructed Date
|
2013 |
|
Cooling Type
|
Central Air Conditioning |
|
Fireplace Fuel
|
Electric,gas |
|
Fireplace Present
|
Yes |
|
Fireplace Type
|
Conventional,conventional |
|
Heating Fuel
|
Natural Gas |
|
Heating Type
|
Forced Air |
|
Stories Total
|
2 |
|
Size Interior
|
2430 Sqft |
|
Type
|
House |
Parking
|
Attached Garage
|
|
|
Parking Space(s)
|
4 |
Land
|
Acreage
|
No |
|
Fence Type
|
Fence |
|
Landscape Features
|
Lawn, Underground Sprinkler |
|
Size Irregular
|
6122.00 |
|
Size Total
|
6122 Sqft |
|
Size Total Text
|
6122 Sqft |
Rooms
| Level |
Type |
Length |
Width |
Dimensions |
|
Second Level |
Dining Nook |
5 ft ,4 in |
8 ft ,2 in |
5 ft ,4 in x 8 ft ,2 in |
|
Second Level |
Bedroom |
11 ft ,4 in |
11 ft |
11 ft ,4 in x 11 ft |
|
Second Level |
Bedroom |
11 ft |
10 ft ,6 in |
11 ft x 10 ft ,6 in |
|
Second Level |
Bedroom |
10 ft ,4 in |
11 ft ,4 in |
10 ft ,4 in x 11 ft ,4 in |
|
Second Level |
4pc Bathroom |
|
|
x x x |
|
Second Level |
Primary Bedroom |
14 ft ,2 in |
16 ft |
14 ft ,2 in x 16 ft |
|
Second Level |
5pc Ensuite Bath |
|
|
x x x |
|
Basement |
Family Room |
16 ft ,4 in |
15 ft ,11 in |
16 ft ,4 in x 15 ft ,11 in |
|
Basement |
Games Room |
11 ft |
13 ft ,8 in |
11 ft x 13 ft ,8 in |
|
Basement |
Dining Nook |
10 ft ,4 in |
15 ft ,8 in |
10 ft ,4 in x 15 ft ,8 in |
|
Basement |
Bedroom |
9 ft ,5 in |
11 ft |
9 ft ,5 in x 11 ft |
|
Basement |
3pc Bathroom |
|
|
x x x |
|
Basement |
Other |
|
|
x x x |
|
Main Level |
Dining Room |
11 ft ,8 in |
13 ft |
11 ft ,8 in x 13 ft |
|
Main Level |
Kitchen |
10 ft ,10 in |
16 ft ,2 in |
10 ft ,10 in x 16 ft ,2 in |
|
Main Level |
2pc Bathroom |
|
|
x x x |
|
Main Level |
Other |
10 ft ,6 in |
7 ft ,4 in |
10 ft ,6 in x 7 ft ,4 in |
|
Main Level |
Foyer |
7 ft ,2 in |
8 ft ,6 in |
7 ft ,2 in x 8 ft ,6 in |
|
Main Level |
Den |
10 ft |
13 ft ,4 in |
10 ft x 13 ft ,4 in |
|
Main Level |
Living Room |
18 ft ,2 in |
17 ft ,4 in |
18 ft ,2 in x 17 ft ,4 in |
https://www.realtor.ca/real-estate/28276187/4817-wright-road-regina-harbour-landing

