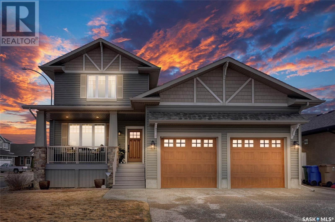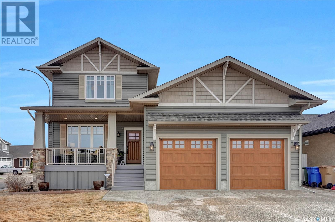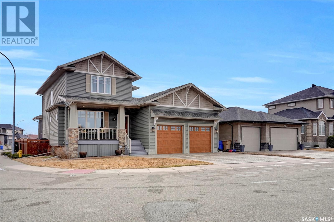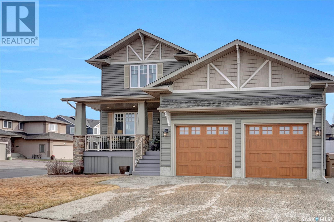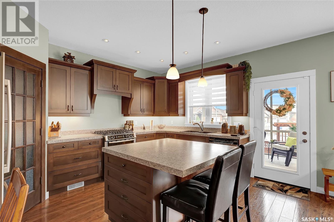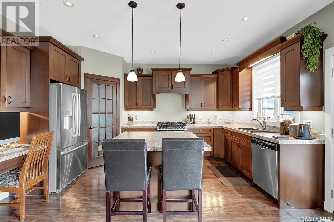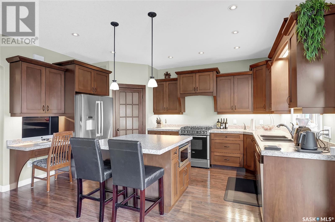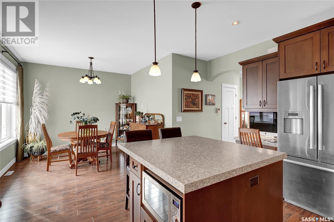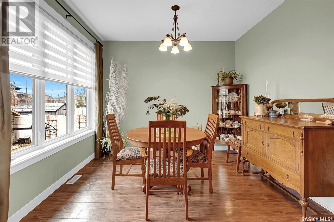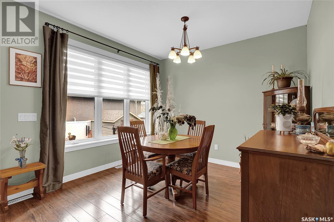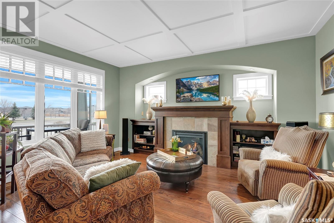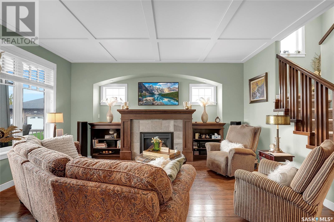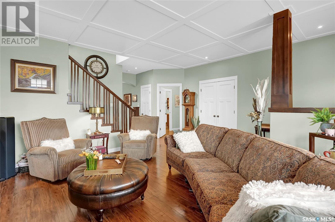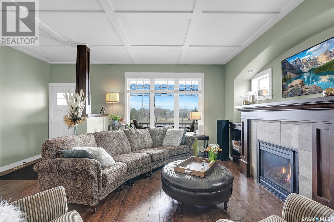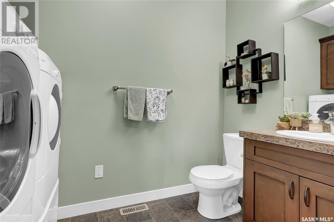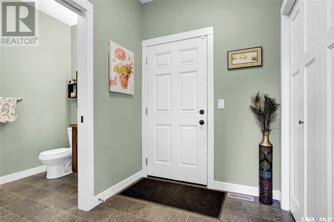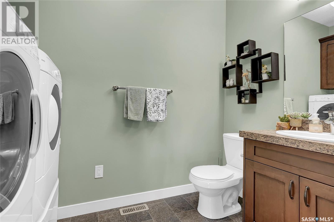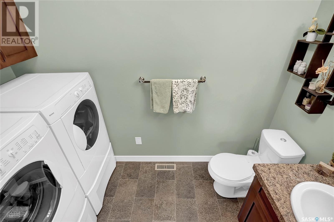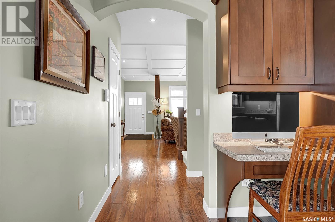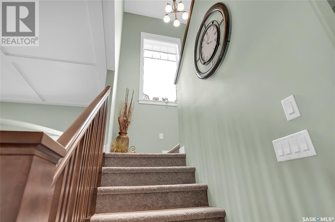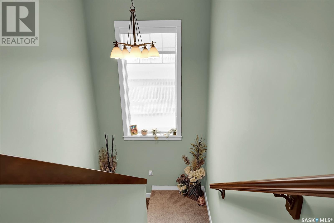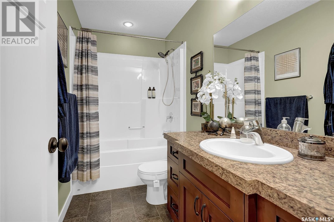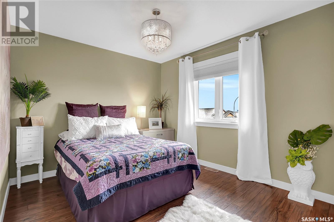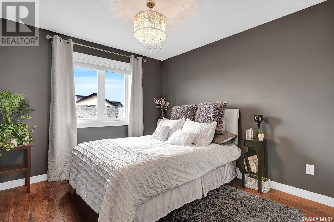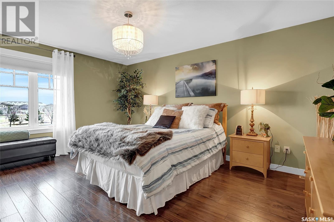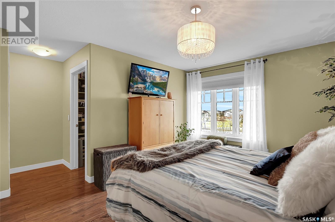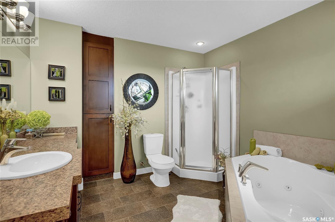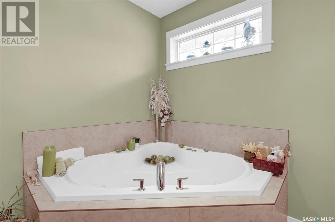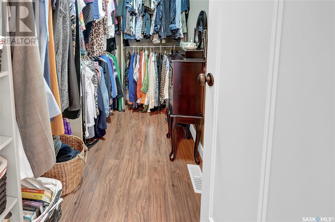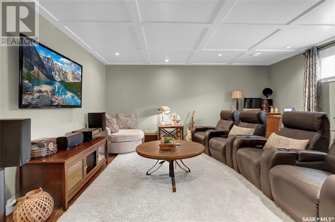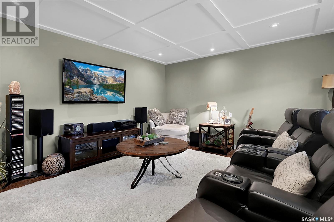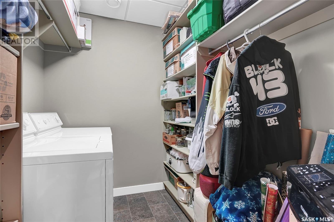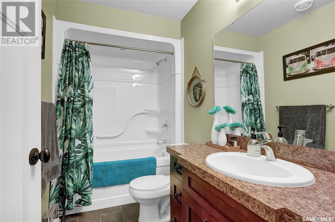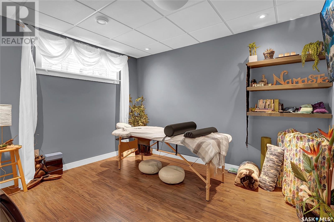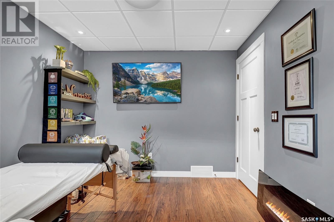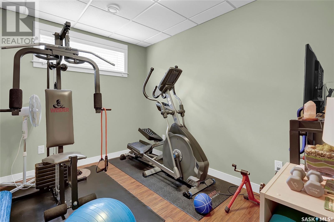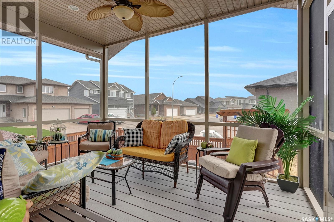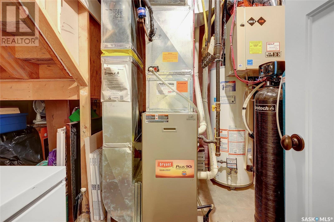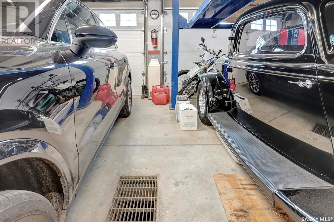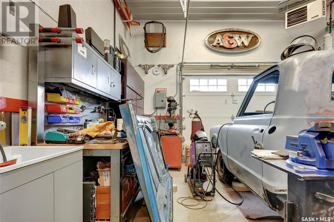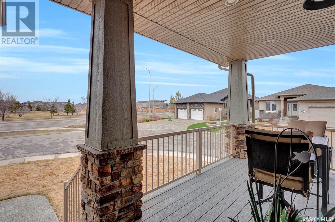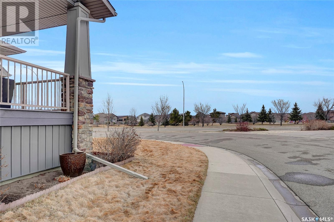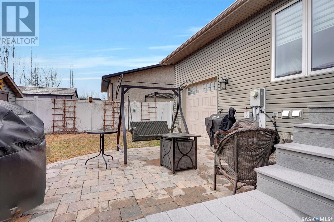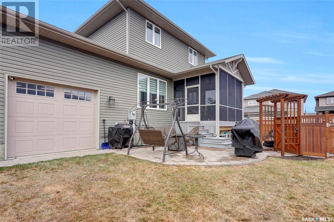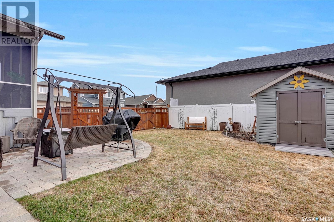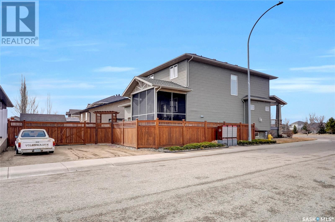4 Bedroom
4 Bathroom
1852 sqft
2 Level
Fireplace
Central Air Conditioning
Forced Air
Lawn, Underground Sprinkler
$798,800
This 1852 sq ft Munro Built 4 bed, 4 bath 2011 family home is located in the desirable Harbour Landing neighbourhood right across from Jim Cairns Park! With original owners, this home has been meticulously maintained. It shows as an 11 out of 10. The welcoming front covered porch invites you to step inside the foyer that is open to the living room with sightlines to the open kitchen/dining area. The gas fireplace with surrounding custom built ins, warms the living room. The Craftsman feel is prominent as you relax in this zen like space. The large kitchen with corner pantry, Bosch appliances, and centre island features quick access to the screened in covered deck. Off the back deck, step down onto the stone patio in the fully fenced private yard. The patio offers extra space for your bbq and firepit. The backyard garden shed provides extra storage. On the second level of the home you will find 3 spacious bedrooms, a 4-pc bathroom, and a large primary with a walk in closet and beautiful 10’x10’ 4 piece en-suite. The fully finished basement has a large family room that serves as the media room perfect for movie night! Complete with a bedroom, 4 pc bathroom and additional laundry room, this level is perfect for a university student still living at home. The den area can be used as an office, a flex space, gym, or additional 5th bedroom if needed. All appliances stay except the older Maytag washer/dryer in the basement laundry room. The four-car attached garage is a mechanics or hobbyists dream! With the lift, 5 vehicles have been in the garage at one time. Measuring 24’ x 52’ you have more than enough room for all of your toys. Make sure you view the video in the multi-media tab! Contact your REALTOR® today for more information. (id:51699)
Property Details
|
MLS® Number
|
SK966705 |
|
Property Type
|
Single Family |
|
Neigbourhood
|
Harbour Landing |
|
Features
|
Cul-de-sac, Treed, Corner Site, Irregular Lot Size, Other, Double Width Or More Driveway |
|
Structure
|
Deck, Patio(s) |
Building
|
Bathroom Total
|
4 |
|
Bedrooms Total
|
4 |
|
Appliances
|
Washer, Refrigerator, Dishwasher, Dryer, Microwave, Alarm System, Window Coverings, Garage Door Opener Remote(s), Hood Fan, Storage Shed, Stove |
|
Architectural Style
|
2 Level |
|
Basement Development
|
Finished |
|
Basement Type
|
Full (finished) |
|
Constructed Date
|
2011 |
|
Cooling Type
|
Central Air Conditioning |
|
Fire Protection
|
Alarm System |
|
Fireplace Fuel
|
Gas |
|
Fireplace Present
|
Yes |
|
Fireplace Type
|
Conventional |
|
Heating Fuel
|
Natural Gas |
|
Heating Type
|
Forced Air |
|
Stories Total
|
2 |
|
Size Interior
|
1852 Sqft |
|
Type
|
House |
Parking
|
Attached Garage
|
|
|
Gravel
|
|
|
Heated Garage
|
|
|
Parking Space(s)
|
9 |
Land
|
Acreage
|
No |
|
Fence Type
|
Fence |
|
Landscape Features
|
Lawn, Underground Sprinkler |
|
Size Frontage
|
54 Ft |
|
Size Irregular
|
5695.00 |
|
Size Total
|
5695 Sqft |
|
Size Total Text
|
5695 Sqft |
Rooms
| Level |
Type |
Length |
Width |
Dimensions |
|
Second Level |
Primary Bedroom |
15 ft ,9 in |
12 ft ,2 in |
15 ft ,9 in x 12 ft ,2 in |
|
Second Level |
4pc Ensuite Bath |
10 ft ,2 in |
9 ft ,9 in |
10 ft ,2 in x 9 ft ,9 in |
|
Second Level |
4pc Bathroom |
9 ft ,5 in |
4 ft ,8 in |
9 ft ,5 in x 4 ft ,8 in |
|
Second Level |
Bedroom |
10 ft ,8 in |
9 ft ,9 in |
10 ft ,8 in x 9 ft ,9 in |
|
Second Level |
Bedroom |
11 ft ,2 in |
9 ft ,8 in |
11 ft ,2 in x 9 ft ,8 in |
|
Basement |
Family Room |
16 ft ,4 in |
15 ft ,2 in |
16 ft ,4 in x 15 ft ,2 in |
|
Basement |
Laundry Room |
9 ft ,3 in |
6 ft ,1 in |
9 ft ,3 in x 6 ft ,1 in |
|
Basement |
4pc Bathroom |
9 ft ,2 in |
4 ft ,8 in |
9 ft ,2 in x 4 ft ,8 in |
|
Basement |
Bedroom |
11 ft ,6 in |
9 ft ,4 in |
11 ft ,6 in x 9 ft ,4 in |
|
Basement |
Den |
10 ft ,5 in |
7 ft ,8 in |
10 ft ,5 in x 7 ft ,8 in |
|
Basement |
Utility Room |
10 ft |
9 ft ,2 in |
10 ft x 9 ft ,2 in |
|
Main Level |
Foyer |
7 ft ,8 in |
4 ft ,8 in |
7 ft ,8 in x 4 ft ,8 in |
|
Main Level |
Living Room |
15 ft ,8 in |
11 ft ,3 in |
15 ft ,8 in x 11 ft ,3 in |
|
Main Level |
Mud Room |
6 ft ,7 in |
5 ft ,9 in |
6 ft ,7 in x 5 ft ,9 in |
|
Main Level |
Laundry Room |
8 ft ,9 in |
4 ft ,8 in |
8 ft ,9 in x 4 ft ,8 in |
|
Main Level |
Kitchen |
14 ft ,9 in |
11 ft ,8 in |
14 ft ,9 in x 11 ft ,8 in |
|
Main Level |
Dining Room |
10 ft ,8 in |
9 ft ,9 in |
10 ft ,8 in x 9 ft ,9 in |
https://www.realtor.ca/real-estate/26782699/4824-mccombie-crescent-regina-harbour-landing

