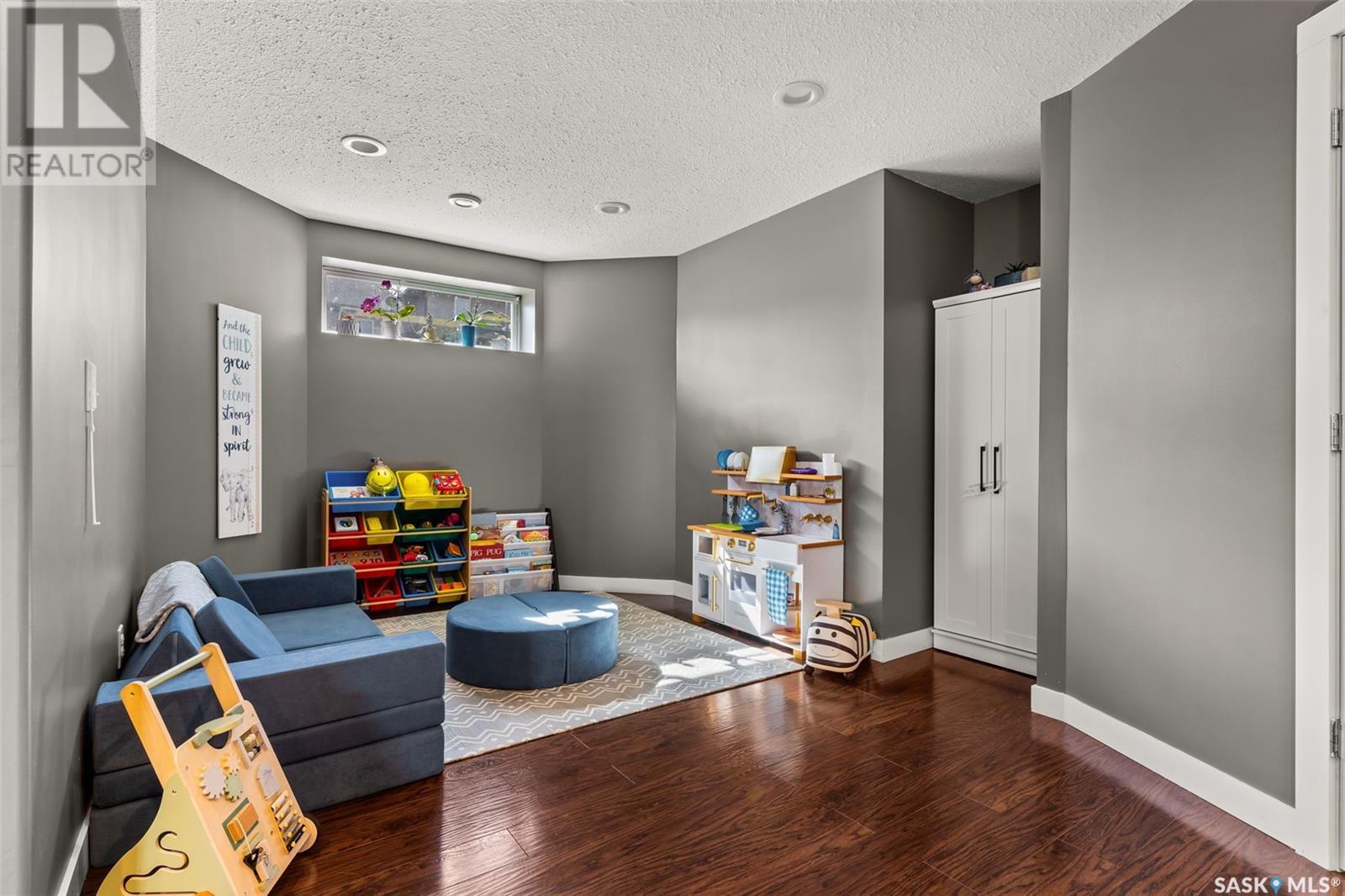3 Bedroom
4 Bathroom
1509 sqft
2 Level
Fireplace
Central Air Conditioning
Forced Air
Lawn, Garden Area
$510,000
This stunning two-story home is situated on a desirable corner lot in Lakeridge and offers an array of thoughtful features. An open-concept design with laminate flooring throughout creates a seamless flow between spaces. Large South facing windows in the living and dining areas offer views of the backyard, with direct access to the back deck. The gas fireplace in the main floor living room offers a cozy spot to enjoy your morning coffee on a crisp fall morning. The kitchen features a centre pull up island, stainless steel appliances, including a new dishwasher, a corner pantry, and a convenient broom closet. The mudroom, located off the (24’ by 24’) double attached garage, houses the main floor laundry. A 2-piece bath is perfect for guests. The primary suite boasts a luxurious 4-piece ensuite complete with a stand-alone tub, shower, and elegant tile flooring. A spacious walk-in closet completes the suite. Two additional bedrooms and a 4-piece main bath, also with tile flooring, are located on the upper level. The bright finished basement is ideal for entertaining or family time, with laminate flooring and an electric fireplace as a stylish focal point. A flex space with a window offers endless possibilities as a playroom or future bedroom. The basement also includes a 3-piece bath with tile flooring. The corner lot boasts a zeroscape front yard and a fully fenced backyard with a deck that includes privacy panels, a gazebo for shade, a patio, and a shed. The play structure and garden boxes make this outdoor space both functional and enjoyable for families. This home combines style, functionality, and outdoor appeal—perfect for your family! (id:51699)
Property Details
|
MLS® Number
|
SK984008 |
|
Property Type
|
Single Family |
|
Neigbourhood
|
Lakeridge RG |
|
Features
|
Corner Site, Rectangular, Double Width Or More Driveway |
|
Structure
|
Deck, Patio(s) |
Building
|
Bathroom Total
|
4 |
|
Bedrooms Total
|
3 |
|
Appliances
|
Washer, Refrigerator, Dishwasher, Dryer, Microwave, Garage Door Opener Remote(s), Play Structure, Storage Shed, Stove |
|
Architectural Style
|
2 Level |
|
Basement Development
|
Finished |
|
Basement Type
|
Full (finished) |
|
Constructed Date
|
2007 |
|
Cooling Type
|
Central Air Conditioning |
|
Fireplace Fuel
|
Electric,gas |
|
Fireplace Present
|
Yes |
|
Fireplace Type
|
Conventional,conventional |
|
Heating Fuel
|
Natural Gas |
|
Heating Type
|
Forced Air |
|
Stories Total
|
2 |
|
Size Interior
|
1509 Sqft |
|
Type
|
House |
Parking
|
Attached Garage
|
|
|
Parking Space(s)
|
4 |
Land
|
Acreage
|
No |
|
Fence Type
|
Fence |
|
Landscape Features
|
Lawn, Garden Area |
|
Size Irregular
|
4290.00 |
|
Size Total
|
4290 Sqft |
|
Size Total Text
|
4290 Sqft |
Rooms
| Level |
Type |
Length |
Width |
Dimensions |
|
Second Level |
Primary Bedroom |
|
|
11' x 13' |
|
Second Level |
4pc Ensuite Bath |
|
|
Measurements not available |
|
Second Level |
Bedroom |
|
|
9' x 11' |
|
Second Level |
Bedroom |
|
|
9' x 11' |
|
Second Level |
4pc Bathroom |
|
|
Measurements not available |
|
Basement |
Other |
|
|
20' x 20' |
|
Basement |
Den |
|
|
11' x 10' |
|
Basement |
3pc Bathroom |
|
|
Measurements not available |
|
Main Level |
Living Room |
|
|
13' x 17' |
|
Main Level |
Dining Room |
|
|
9' x 11' |
|
Main Level |
Kitchen |
|
|
Measurements not available |
|
Main Level |
Other |
|
|
Measurements not available |
|
Main Level |
2pc Bathroom |
|
|
Measurements not available |
https://www.realtor.ca/real-estate/27447144/4835-webster-crescent-regina-lakeridge-rg










































