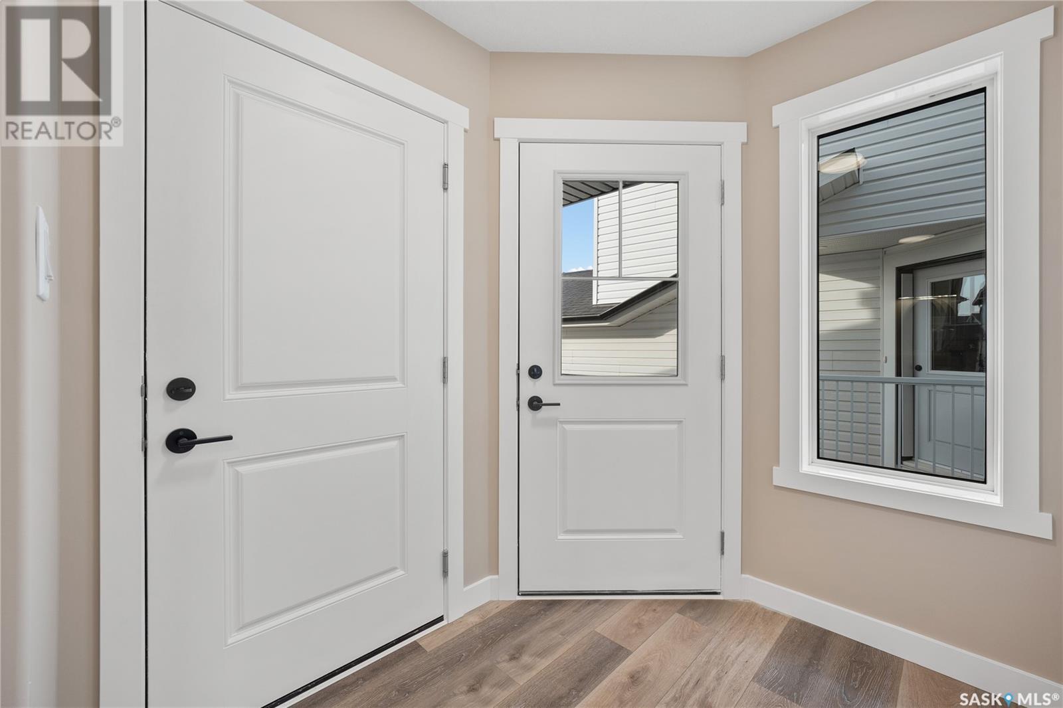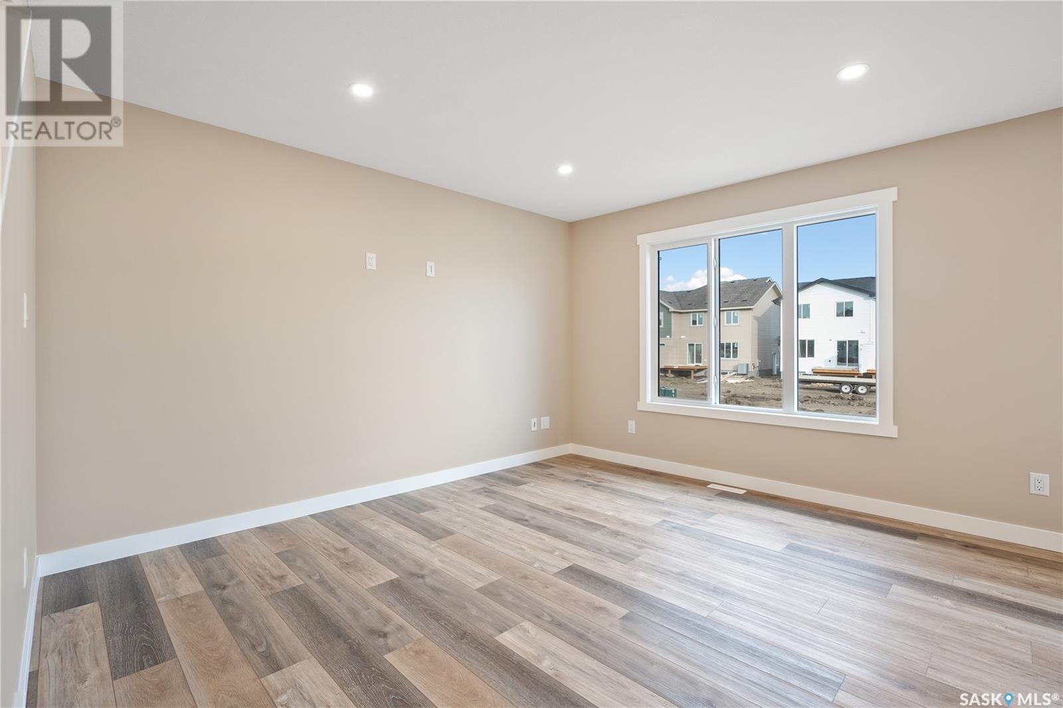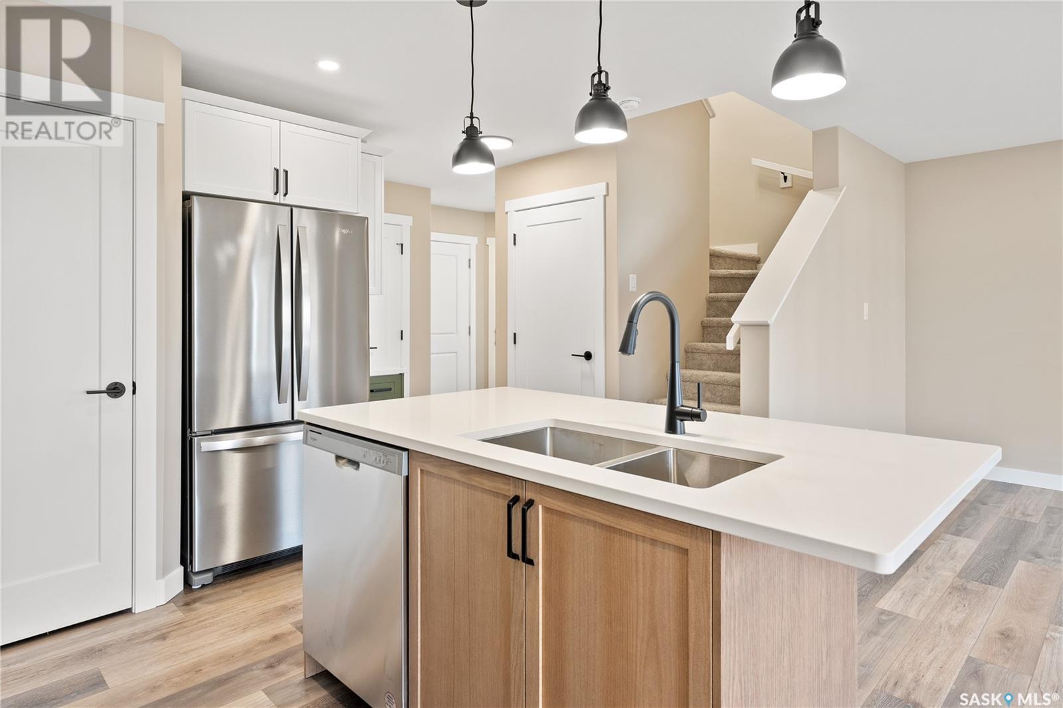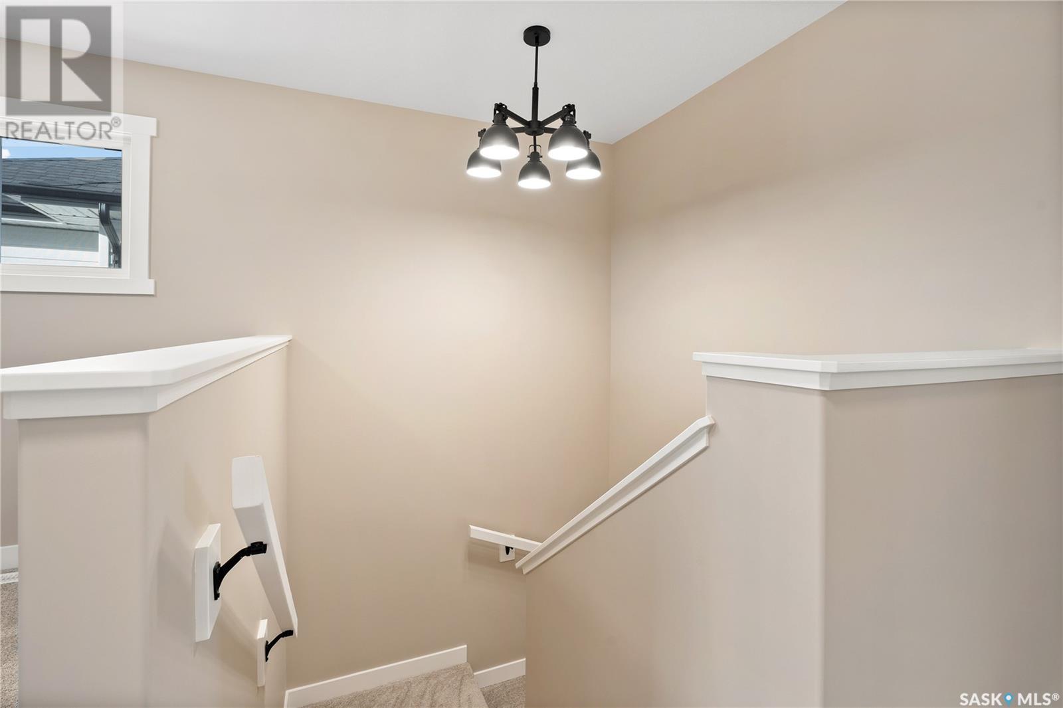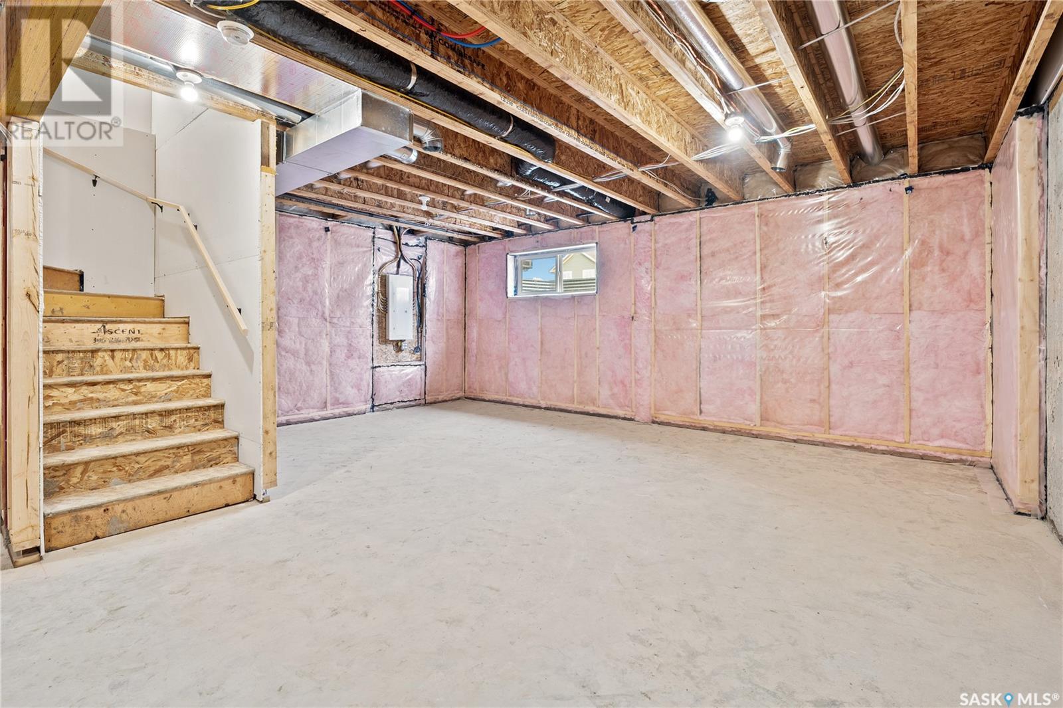4845 Ferndale Crescent Regina, Saskatchewan S4V 1P4
3 Bedroom
3 Bathroom
1430 sqft
2 Level
Central Air Conditioning
Forced Air
$482,900
The Dakota is a functional masterpiece for any home buyer. This two storey home features a double front attached garage and an open concept floor plan. A spacious kitchen with a corner walk in pantry offers an abundance of storage. The kitchen and dining room overlook the great room, a perfect set up for entertaining guests or making dinner for the family. Upstairs features three bedroom, a bonus flex area, and a master bedroom with ensuite and walk in closet. (id:51699)
Property Details
| MLS® Number | SK979554 |
| Property Type | Single Family |
| Neigbourhood | The Towns |
| Features | Rectangular, Double Width Or More Driveway, Sump Pump |
Building
| Bathroom Total | 3 |
| Bedrooms Total | 3 |
| Appliances | Washer, Refrigerator, Dishwasher, Dryer, Microwave, Garage Door Opener Remote(s), Stove |
| Architectural Style | 2 Level |
| Basement Development | Unfinished |
| Basement Type | Full (unfinished) |
| Constructed Date | 2024 |
| Cooling Type | Central Air Conditioning |
| Heating Fuel | Natural Gas |
| Heating Type | Forced Air |
| Stories Total | 2 |
| Size Interior | 1430 Sqft |
| Type | House |
Parking
| Attached Garage | |
| Parking Space(s) | 4 |
Land
| Acreage | No |
| Size Irregular | 2983.00 |
| Size Total | 2983 Sqft |
| Size Total Text | 2983 Sqft |
Rooms
| Level | Type | Length | Width | Dimensions |
|---|---|---|---|---|
| Second Level | Primary Bedroom | 15'9 x 12'2 | ||
| Second Level | Bonus Room | 8'8 x 8'1 | ||
| Second Level | Bedroom | 10'10 x 10'9 | ||
| Second Level | Bedroom | 10'10 x 10'9 | ||
| Second Level | 4pc Bathroom | xx x xx | ||
| Second Level | 4pc Ensuite Bath | xx x xx | ||
| Second Level | Laundry Room | xx x xx | ||
| Main Level | Dining Room | 8'11 x 9'7 | ||
| Main Level | Kitchen | xx x xx | ||
| Main Level | Living Room | 13'2 x 11'7 | ||
| Main Level | 2pc Bathroom | xx x xx |
https://www.realtor.ca/real-estate/27247251/4845-ferndale-crescent-regina-the-towns
Interested?
Contact us for more information



