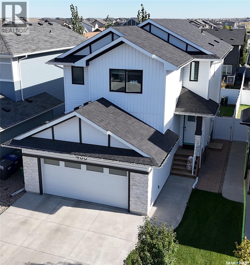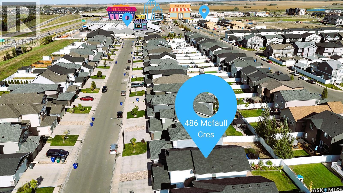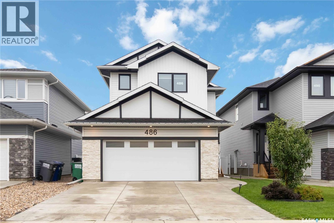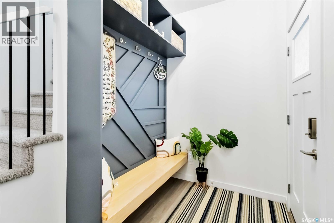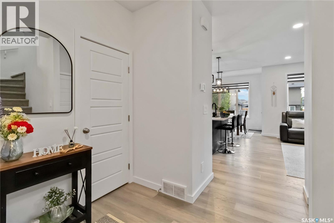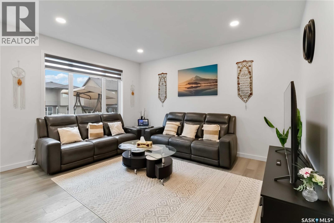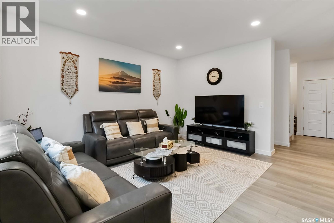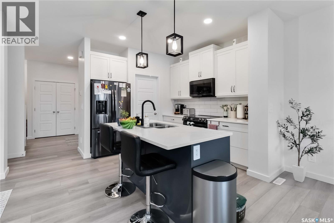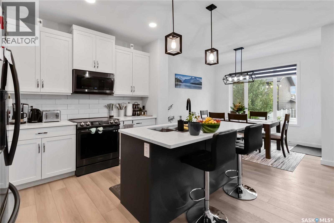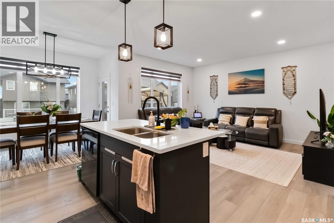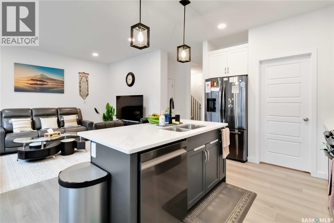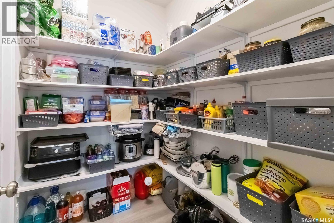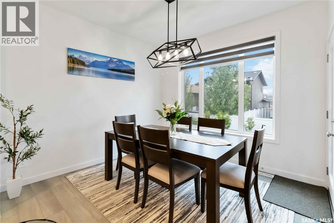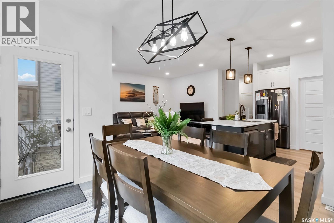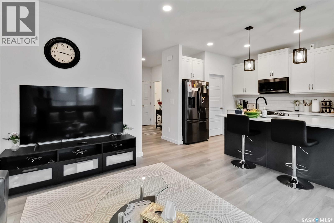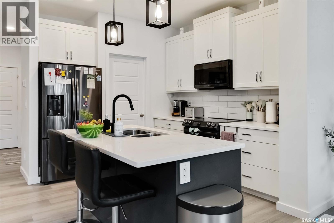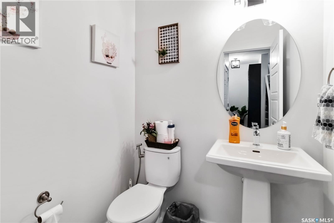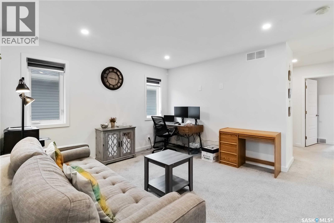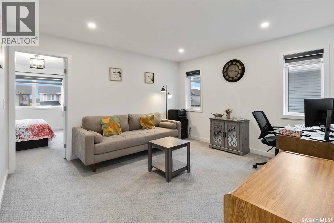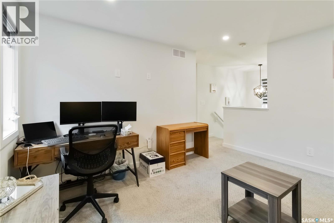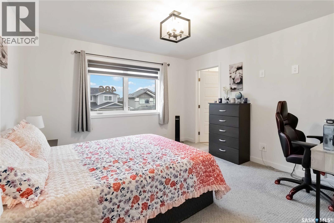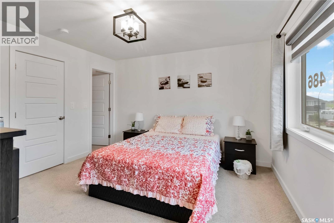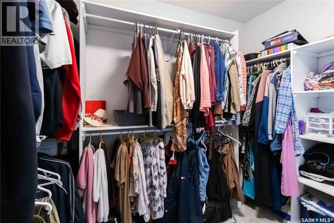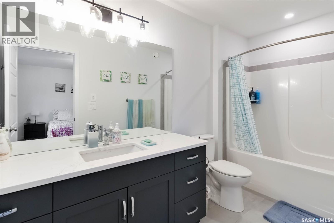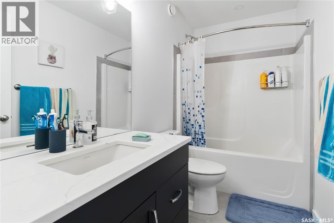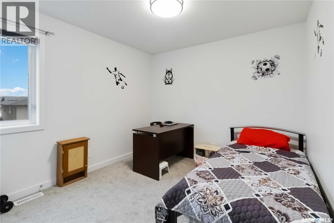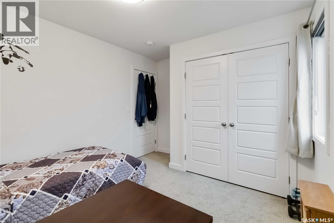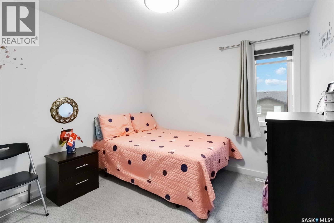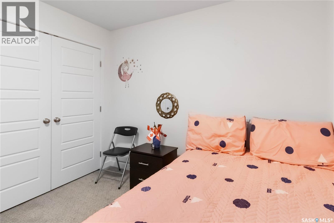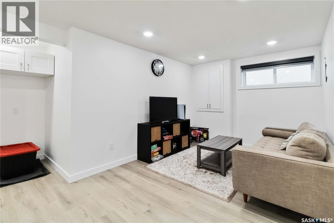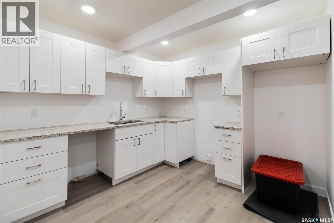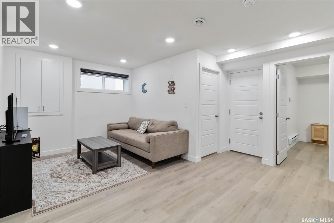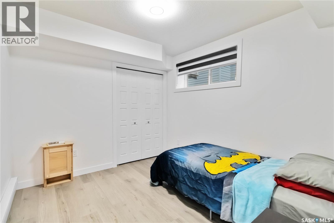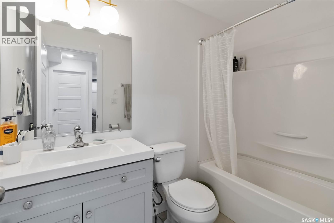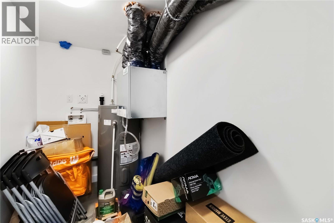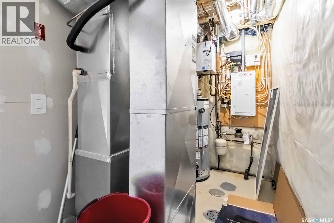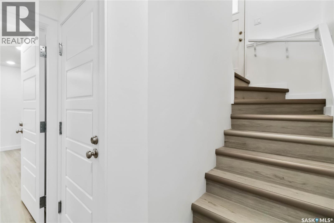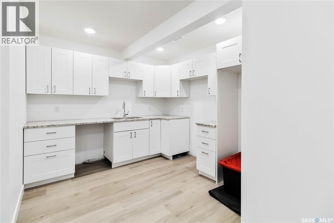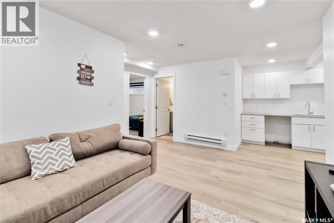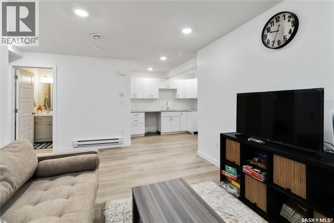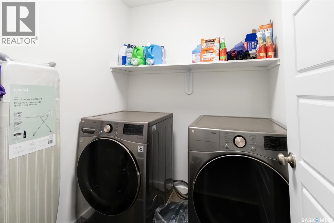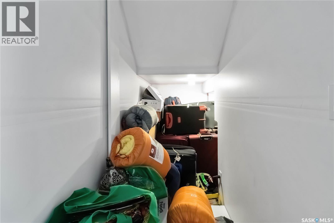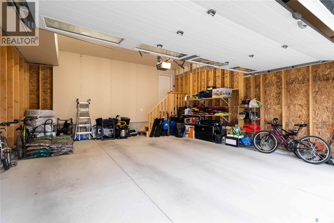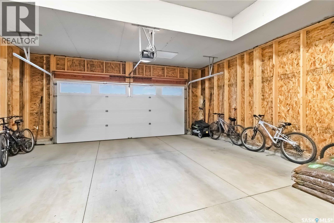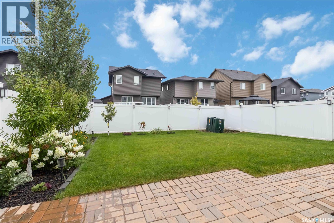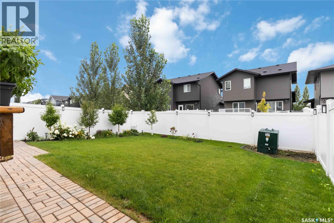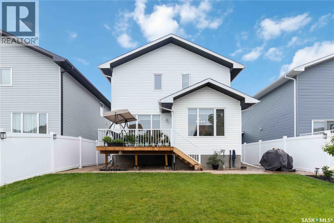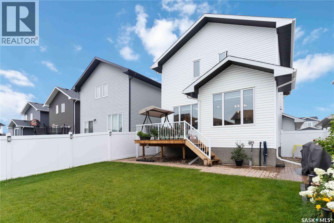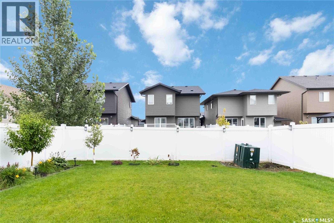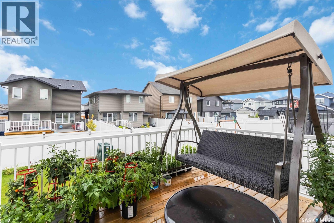4 Bedroom
4 Bathroom
1780 sqft
2 Level
Central Air Conditioning
Baseboard Heaters, Forced Air
Lawn, Underground Sprinkler
$659,900
Welcome to your dream home in Brighton – one of the city’s most sought-after and admired neighborhood! This beautifully crafted 4 bedroom, 4 bathroom home includes a One-Bedroom LEGAL SUITE – the perfect mortgage helper. Built by the reputable Pacesetter Homes, this property combines comfort, functionality, and style. Inside, you’ll find a spacious layout featuring a bonus room, a bright mud room, and a walk-in pantry. The primary bedroom is a true retreat with its own 4-piece ensuite bathroom, offering comfort and privacy. The kitchen microwave is vented out, adding both convenience and efficiency. The basement flooring is finished with durable vinyl and impact absorption for extra comfort. Step outside to enjoy a brick patio, vinyl fencing, and professionally completed landscaping with a BBQ hookup line ready for summer gatherings. For added convenience, the yard features grounded sprinklers at both the front and back. A storage area with crawl space provides plenty of extra room. The location is unbeatable – just a 3-minute walk to Brighton’s shopping and entertainment center, with easy access to Landmark Cinema, grocery stores, and Stoked Centre. (id:51699)
Property Details
|
MLS® Number
|
SK019172 |
|
Property Type
|
Single Family |
|
Neigbourhood
|
Brighton |
|
Features
|
Treed, Rectangular, Sump Pump |
|
Structure
|
Deck, Patio(s) |
Building
|
Bathroom Total
|
4 |
|
Bedrooms Total
|
4 |
|
Appliances
|
Washer, Refrigerator, Dishwasher, Dryer, Microwave, Window Coverings, Stove |
|
Architectural Style
|
2 Level |
|
Basement Development
|
Finished |
|
Basement Type
|
Full (finished) |
|
Constructed Date
|
2022 |
|
Cooling Type
|
Central Air Conditioning |
|
Heating Fuel
|
Electric, Natural Gas |
|
Heating Type
|
Baseboard Heaters, Forced Air |
|
Stories Total
|
2 |
|
Size Interior
|
1780 Sqft |
|
Type
|
House |
Parking
|
Attached Garage
|
|
|
Parking Space(s)
|
4 |
Land
|
Acreage
|
No |
|
Fence Type
|
Fence |
|
Landscape Features
|
Lawn, Underground Sprinkler |
|
Size Frontage
|
35 Ft ,9 In |
|
Size Irregular
|
4132.69 |
|
Size Total
|
4132.69 Sqft |
|
Size Total Text
|
4132.69 Sqft |
Rooms
| Level |
Type |
Length |
Width |
Dimensions |
|
Second Level |
Bedroom |
|
|
9'11" x 9'11" |
|
Second Level |
Bedroom |
|
|
9'11" x 10'2" |
|
Second Level |
4pc Bathroom |
|
|
x x x |
|
Second Level |
Laundry Room |
|
|
x x x |
|
Second Level |
Bonus Room |
|
|
12'4" x 13'4" |
|
Second Level |
Primary Bedroom |
|
|
12'7" x 12'4" |
|
Second Level |
4pc Ensuite Bath |
|
|
x x x |
|
Basement |
Kitchen/dining Room |
|
|
9'8" x 9'7" |
|
Basement |
Living Room |
|
|
9'10" x 16'3" |
|
Basement |
Bedroom |
|
|
9'1" x 10'5" |
|
Basement |
4pc Bathroom |
|
|
x x x |
|
Basement |
Laundry Room |
|
|
x x x |
|
Basement |
Other |
|
|
x x x |
|
Basement |
Storage |
|
|
Measurements not available |
|
Main Level |
Foyer |
|
|
5'7" x 9'7" |
|
Main Level |
Kitchen |
|
|
10' x 10' |
|
Main Level |
Dining Room |
|
|
10'10" x 10'10" |
|
Main Level |
Living Room |
|
|
14'10" x 12' |
|
Main Level |
2pc Bathroom |
|
|
x x x |
https://www.realtor.ca/real-estate/28904305/486-mcfaull-crescent-saskatoon-brighton

