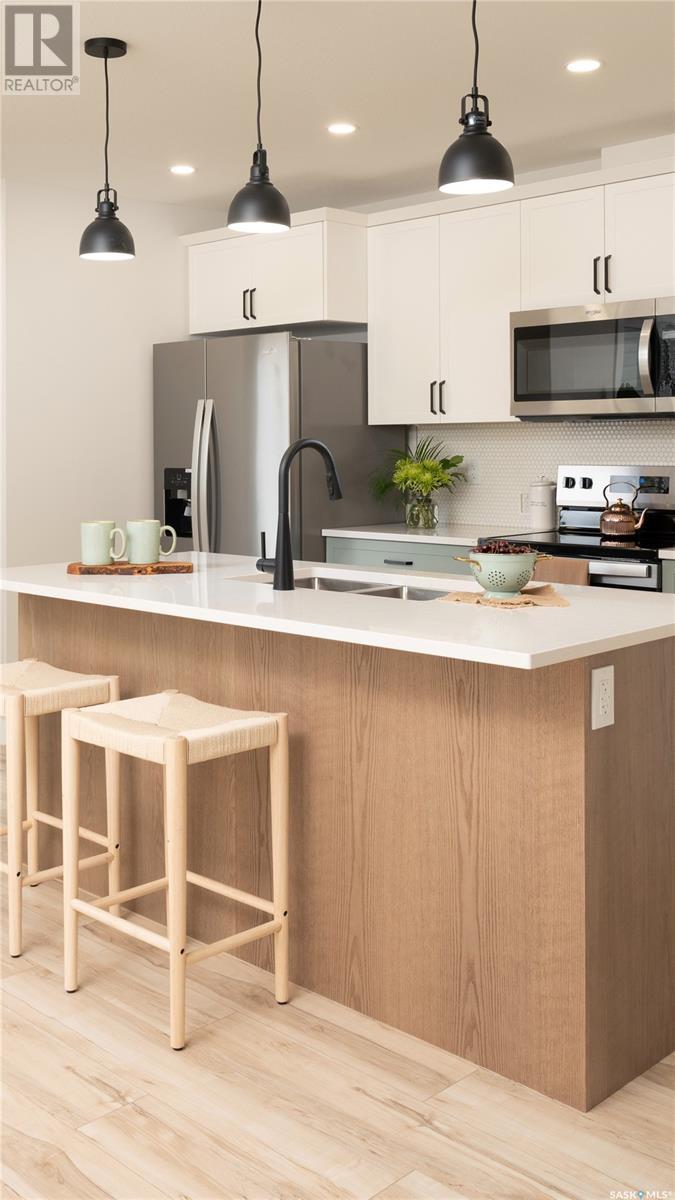4865 Ferndale Crescent Regina, Saskatchewan S4V 4A3
3 Bedroom
3 Bathroom
1661 sqft
2 Level
Central Air Conditioning
Forced Air
$529,900
**Please note this home is under construction. Photos are for reference purposes only** New price includes Fridge, Stove, BI Dishwasher, Microwave hood fan, washer, dryer and central air. Explore the Dallas! This over-sized single family home is our largest yet! Bigger version of our famous Lawrence. Enjoy a convenient walk-through pantry, a large dining and living area open to the kitchen - amazing for entertaining! Upstairs you have 3 bedrooms and full laundry room, as well as a bonus room! This checks all the boxes of a single family home. (id:51699)
Property Details
| MLS® Number | SK983558 |
| Property Type | Single Family |
| Neigbourhood | The Towns |
| Features | Rectangular, Double Width Or More Driveway, Sump Pump |
Building
| Bathroom Total | 3 |
| Bedrooms Total | 3 |
| Appliances | Washer, Refrigerator, Dishwasher, Dryer, Stove |
| Architectural Style | 2 Level |
| Basement Development | Unfinished |
| Basement Type | Full (unfinished) |
| Constructed Date | 2024 |
| Cooling Type | Central Air Conditioning |
| Heating Fuel | Natural Gas |
| Heating Type | Forced Air |
| Stories Total | 2 |
| Size Interior | 1661 Sqft |
| Type | House |
Parking
| Attached Garage | |
| Parking Space(s) | 4 |
Land
| Acreage | No |
| Size Irregular | 3204.00 |
| Size Total | 3204 Sqft |
| Size Total Text | 3204 Sqft |
Rooms
| Level | Type | Length | Width | Dimensions |
|---|---|---|---|---|
| Second Level | Primary Bedroom | 12'5 x 13'2 | ||
| Second Level | Bedroom | 12'5 x 13'3 | ||
| Second Level | Bedroom | 11'6 x 12' | ||
| Second Level | Bonus Room | 11'2 x 9'7 | ||
| Second Level | 4pc Bathroom | xx x xx | ||
| Second Level | 4pc Ensuite Bath | xx x xx | ||
| Second Level | Laundry Room | xx x xx | ||
| Main Level | Kitchen | 8'8 x 12'2 | ||
| Main Level | Dining Room | 12'2 x 12'10 | ||
| Main Level | Living Room | 12 ft | Measurements not available x 12 ft | |
| Main Level | 2pc Bathroom | xx x xx |
https://www.realtor.ca/real-estate/27411511/4865-ferndale-crescent-regina-the-towns
Interested?
Contact us for more information














