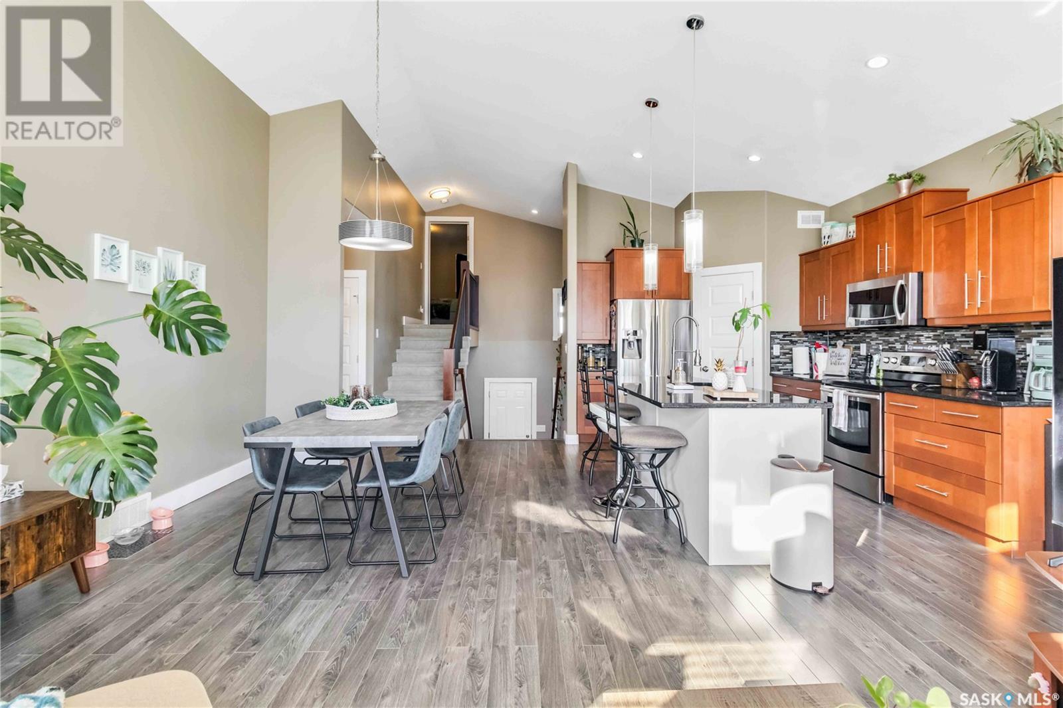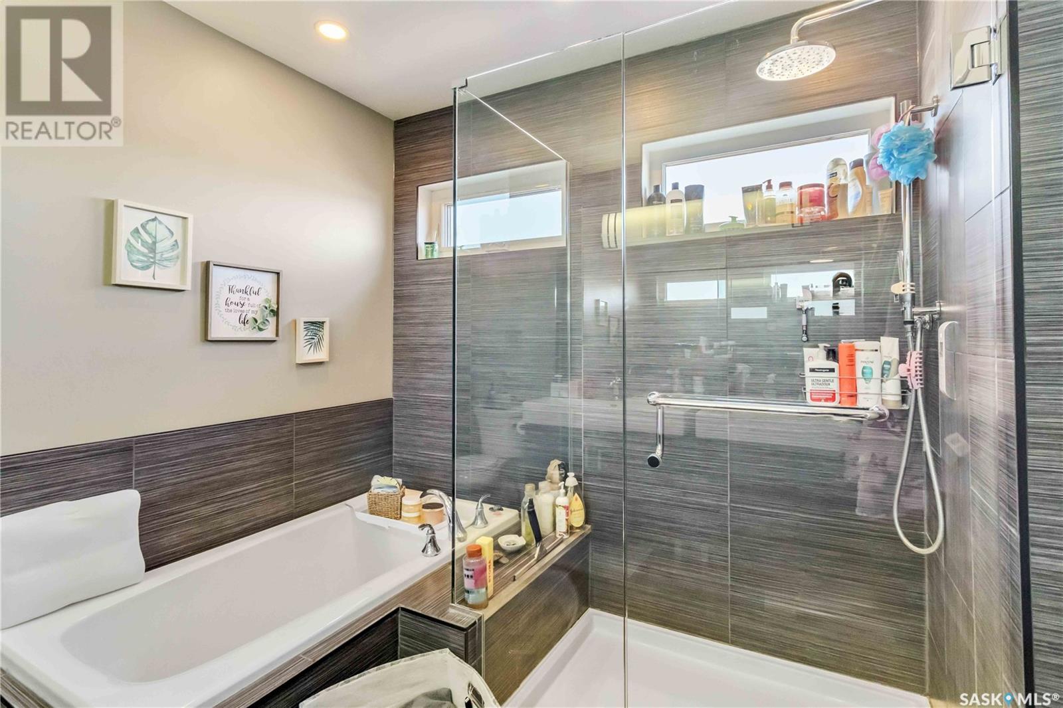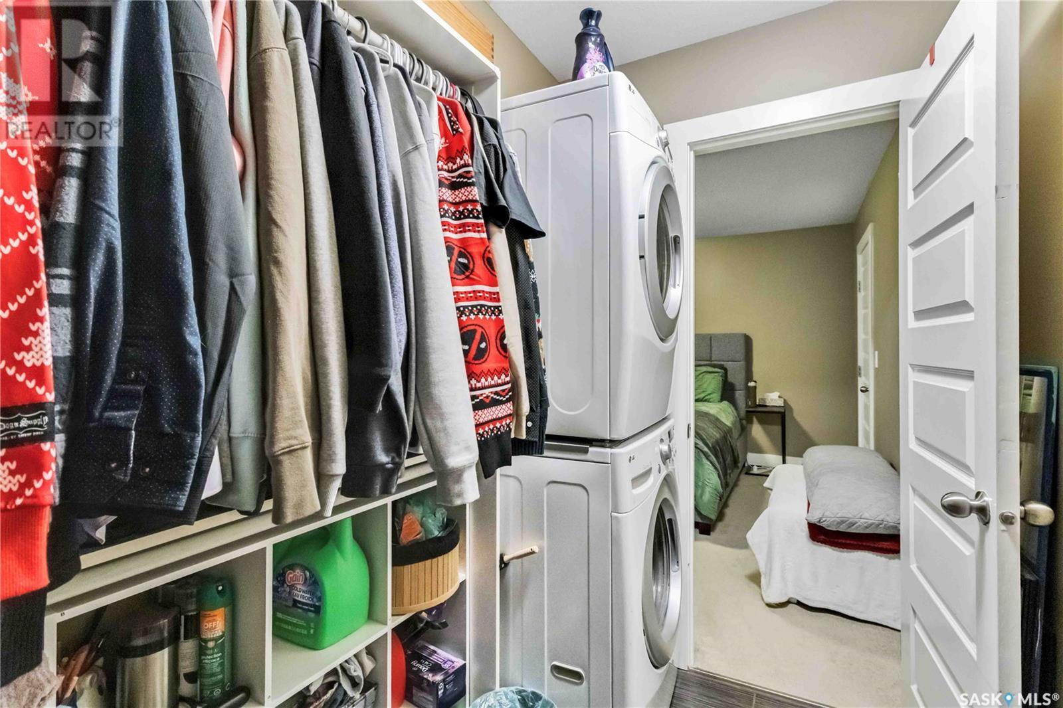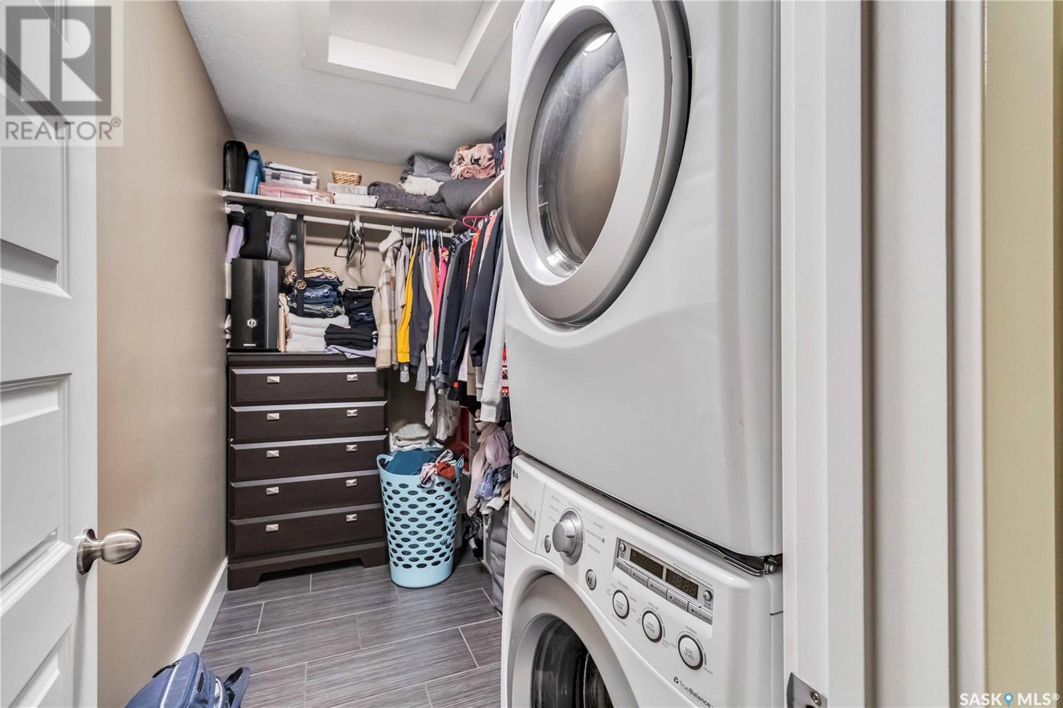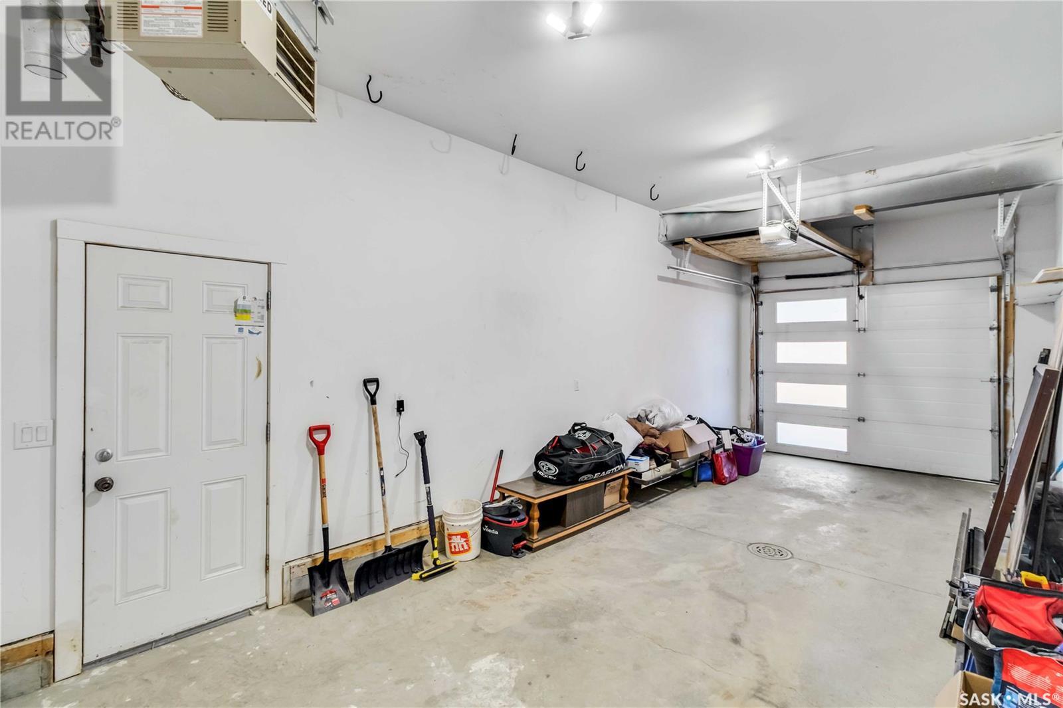4 Bedroom
3 Bathroom
1384 sqft
Bi-Level
Fireplace
Central Air Conditioning
Forced Air, In Floor Heating
$649,900
Rare find in Evergreen! This is a fantastic modified bi level with a triple attached garage and permitted one bedroom basement suite which currently rents for $1550/month plus utilities. The yard has a separate area for the basement suite. The yard is very low maintenance with artificial turf. The main level is very bright and cheery with an open floorplan. The master bedroom features an awesome 5 piece ensuite bath with stand alone tub and dual sinks. There is also a cozy den on the lower level included in the upper level living space. The basement suite features a beautiful kitchen, concrete floors and separate laundry,. .The garage is divided into a large double side and a heated single side. This is an awesome opportunity to own a remarkable and versatile property in prime location! (id:51699)
Property Details
|
MLS® Number
|
SK002716 |
|
Property Type
|
Single Family |
|
Neigbourhood
|
Evergreen |
|
Features
|
Rectangular |
|
Structure
|
Deck, Patio(s) |
Building
|
Bathroom Total
|
3 |
|
Bedrooms Total
|
4 |
|
Appliances
|
Washer, Refrigerator, Dishwasher, Dryer, Microwave, Garage Door Opener Remote(s), Stove |
|
Architectural Style
|
Bi-level |
|
Basement Development
|
Finished |
|
Basement Type
|
Full (finished) |
|
Constructed Date
|
2012 |
|
Cooling Type
|
Central Air Conditioning |
|
Fireplace Fuel
|
Electric |
|
Fireplace Present
|
Yes |
|
Fireplace Type
|
Conventional |
|
Heating Fuel
|
Natural Gas |
|
Heating Type
|
Forced Air, In Floor Heating |
|
Size Interior
|
1384 Sqft |
|
Type
|
House |
Parking
|
Attached Garage
|
|
|
Parking Space(s)
|
6 |
Land
|
Acreage
|
No |
|
Size Irregular
|
6140.00 |
|
Size Total
|
6140 Sqft |
|
Size Total Text
|
6140 Sqft |
Rooms
| Level |
Type |
Length |
Width |
Dimensions |
|
Second Level |
Bedroom |
12 ft |
13 ft |
12 ft x 13 ft |
|
Second Level |
5pc Ensuite Bath |
9 ft |
10 ft |
9 ft x 10 ft |
|
Basement |
Den |
10 ft |
12 ft |
10 ft x 12 ft |
|
Basement |
Kitchen |
15 ft |
18 ft |
15 ft x 18 ft |
|
Basement |
Living Room |
13 ft |
12 ft ,6 in |
13 ft x 12 ft ,6 in |
|
Basement |
3pc Bathroom |
10 ft |
6 ft |
10 ft x 6 ft |
|
Basement |
Bedroom |
10 ft |
10 ft |
10 ft x 10 ft |
|
Basement |
Other |
|
|
Measurements not available |
|
Main Level |
Living Room |
19 ft |
11 ft |
19 ft x 11 ft |
|
Main Level |
Kitchen |
14 ft |
10 ft |
14 ft x 10 ft |
|
Main Level |
Dining Room |
9 ft |
9 ft |
9 ft x 9 ft |
|
Main Level |
Bedroom |
9 ft ,6 in |
9 ft ,8 in |
9 ft ,6 in x 9 ft ,8 in |
|
Main Level |
Bedroom |
10 ft |
10 ft |
10 ft x 10 ft |
|
Main Level |
4pc Bathroom |
7 ft ,5 in |
6 ft ,6 in |
7 ft ,5 in x 6 ft ,6 in |
https://www.realtor.ca/real-estate/28169738/487-mahabir-crescent-saskatoon-evergreen







