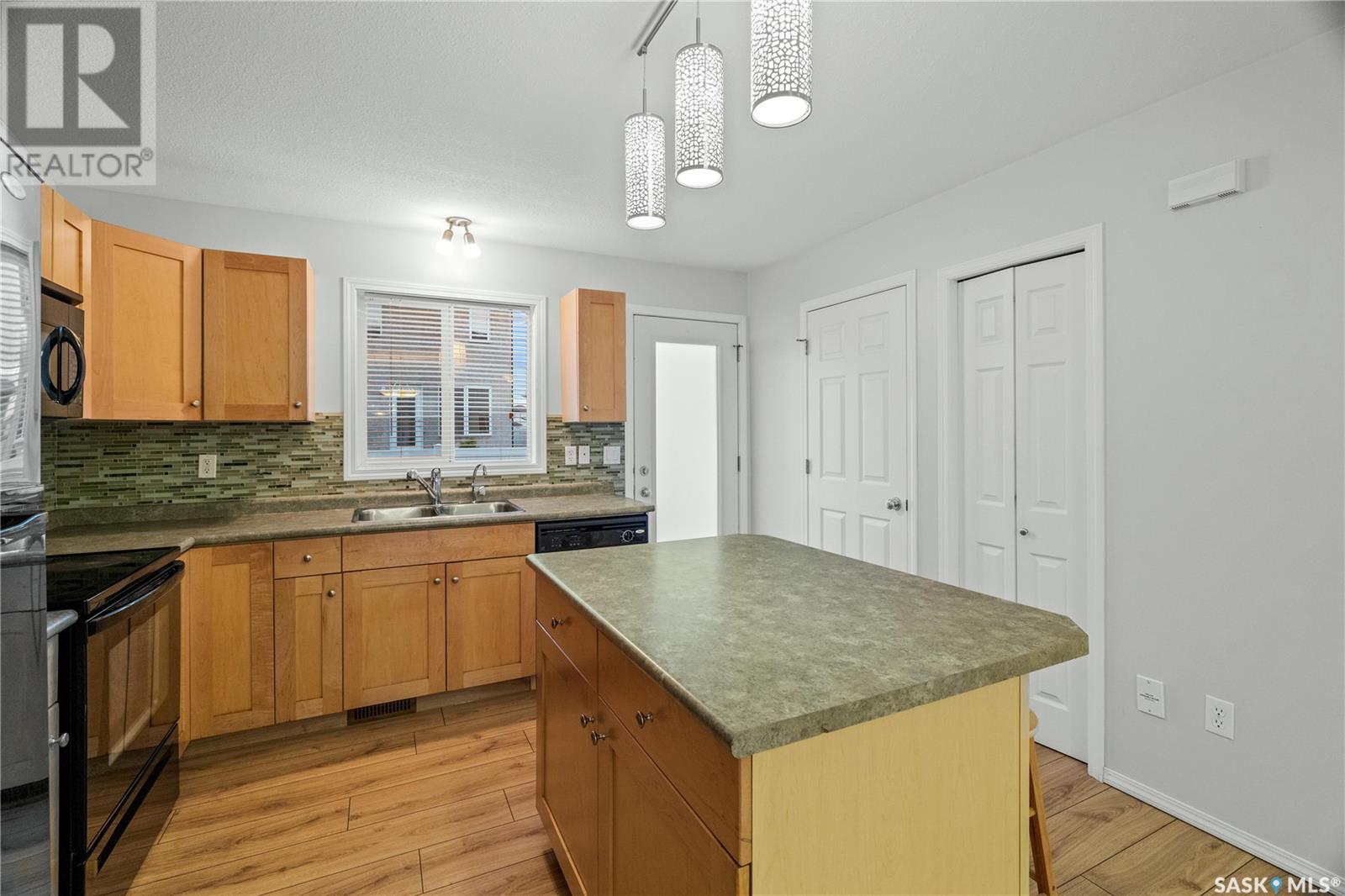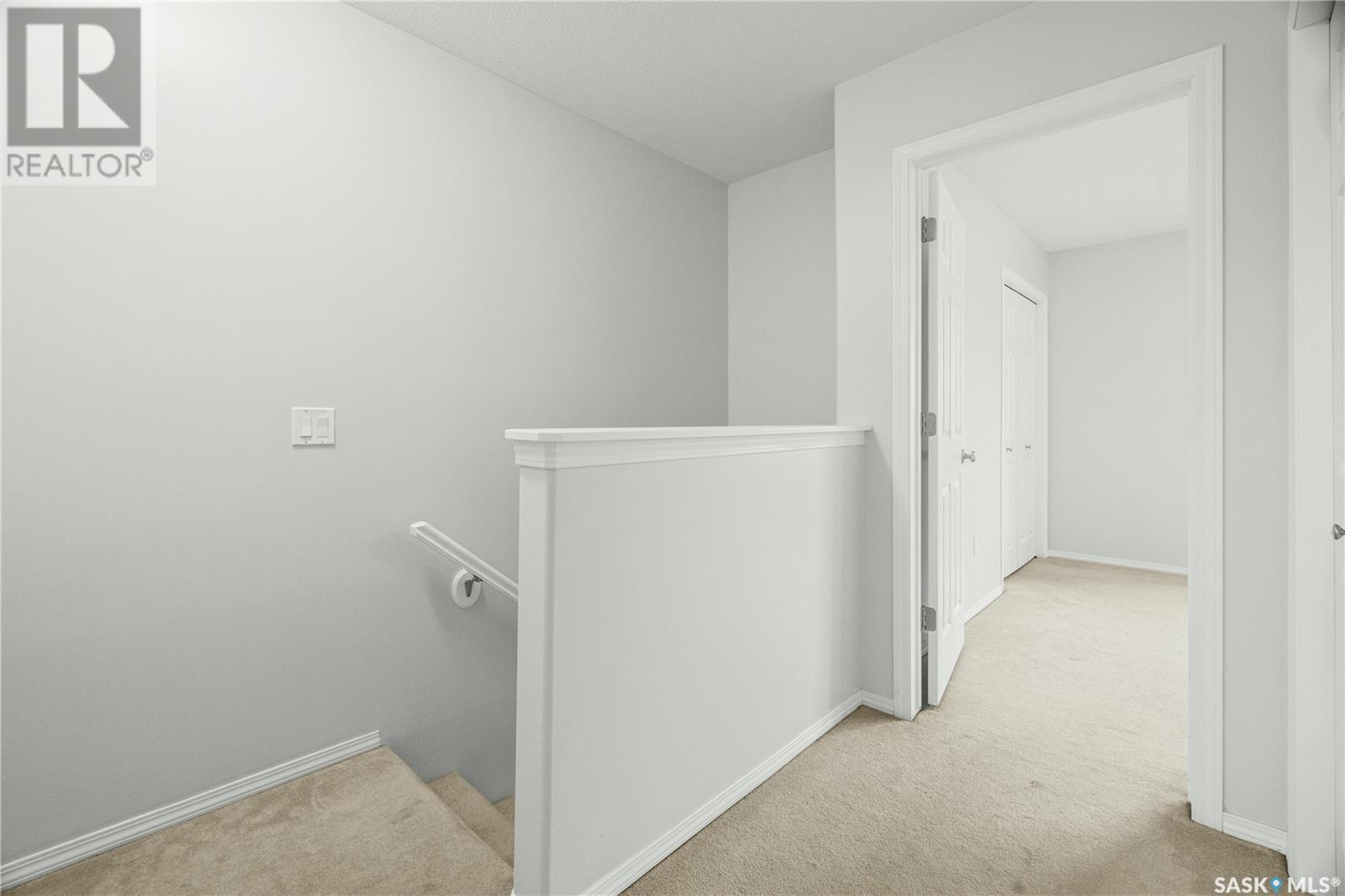49 2751 Windsor Park Road Regina, Saskatchewan S4V 1H1
$259,900Maintenance,
$320 Monthly
Maintenance,
$320 MonthlyWelcome to #49-2751 Windsor Park Road - a beautiful 3-bedroom, 2-bath, 2-story and 1136 sq ft condo in the highly desirable Windsor Park. Upon entry, you are welcomed by the south-facing windows that fill the home with an abundance of natural light from one side to the other. The open-concept living room is generously sized and flows seamlessly into the dining and kitchen areas with new FLOORING. The laundry is conveniently located off the kitchen (washer & dryer included), and a garden door from the kitchen leads to the patio. A 2-piece bath completes the main floor. Upstairs, you'll be impressed by the functionality and space offered by the 3 nicely sized bedrooms and a 4-piece bathroom. Outside, the designated parking spot located in front along with visitor parking. The LOCATION is fantastic—this condo is close to shopping, school, parks, walking paths, Sandra Schmirler Leisure Centre and offers easy access in and out of Regina's east end! Please contact Listing Agent for more details. (id:51699)
Property Details
| MLS® Number | SK983619 |
| Property Type | Single Family |
| Neigbourhood | Windsor Park |
| Community Features | Pets Allowed |
| Features | Rectangular |
| Structure | Patio(s) |
Building
| Bathroom Total | 2 |
| Bedrooms Total | 3 |
| Appliances | Washer, Refrigerator, Dryer, Microwave, Window Coverings, Stove |
| Architectural Style | 2 Level |
| Basement Type | Full |
| Constructed Date | 2006 |
| Cooling Type | Central Air Conditioning |
| Heating Fuel | Natural Gas |
| Heating Type | Forced Air |
| Stories Total | 2 |
| Size Interior | 1136 Sqft |
| Type | Row / Townhouse |
Parking
| None | |
| Parking Space(s) | 1 |
Land
| Acreage | No |
| Fence Type | Partially Fenced |
| Landscape Features | Lawn, Underground Sprinkler |
| Size Irregular | Condo |
| Size Total Text | Condo |
Rooms
| Level | Type | Length | Width | Dimensions |
|---|---|---|---|---|
| Second Level | Bedroom | 13 ft ,5 in | 12 ft | 13 ft ,5 in x 12 ft |
| Second Level | Bedroom | 10 ft ,5 in | 8 ft ,5 in | 10 ft ,5 in x 8 ft ,5 in |
| Second Level | Bedroom | 10 ft ,5 in | 8 ft ,5 in | 10 ft ,5 in x 8 ft ,5 in |
| Second Level | 4pc Bathroom | 5 ft | 8 ft | 5 ft x 8 ft |
| Basement | Family Room | 17 ft | 20 ft | 17 ft x 20 ft |
| Basement | Utility Room | 17 ft | 8 ft ,7 in | 17 ft x 8 ft ,7 in |
| Main Level | Living Room | 18 ft | 13 ft | 18 ft x 13 ft |
| Main Level | Kitchen/dining Room | 12 ft | 13 ft | 12 ft x 13 ft |
| Main Level | 2pc Bathroom | Measurements not available | ||
| Main Level | Laundry Room | Measurements not available |
https://www.realtor.ca/real-estate/27414261/49-2751-windsor-park-road-regina-windsor-park
Interested?
Contact us for more information




























