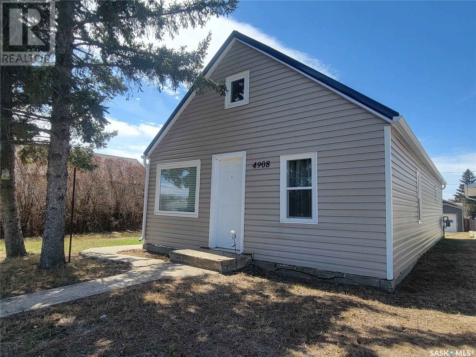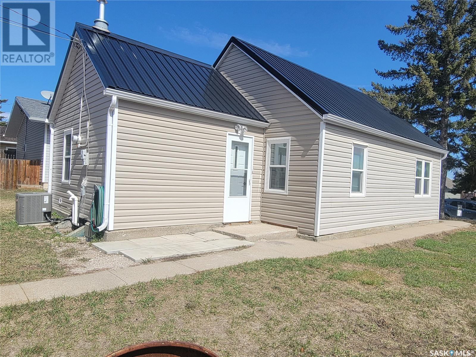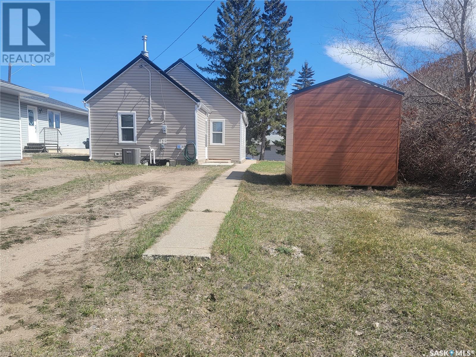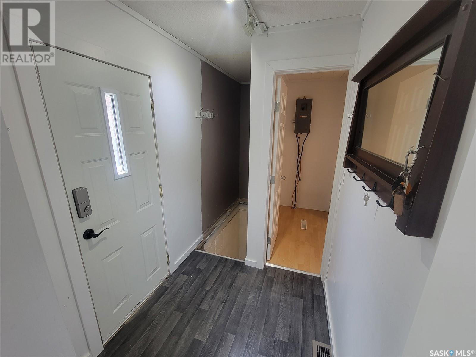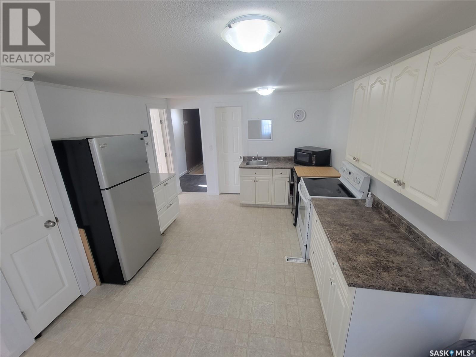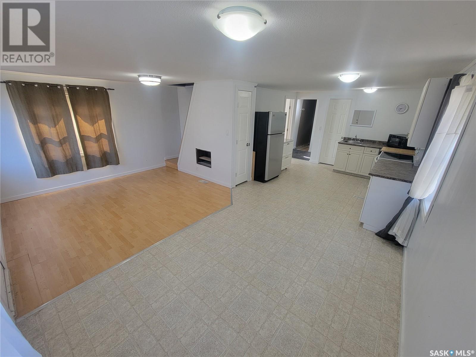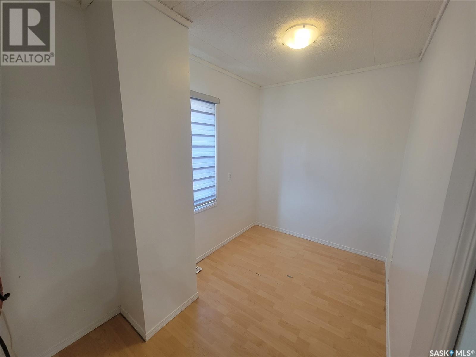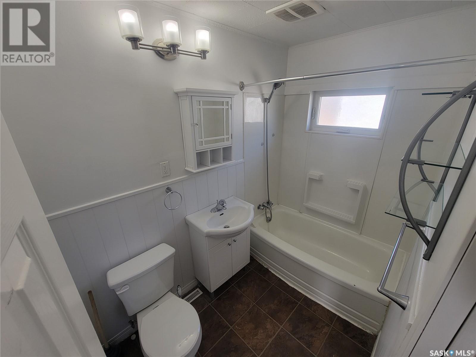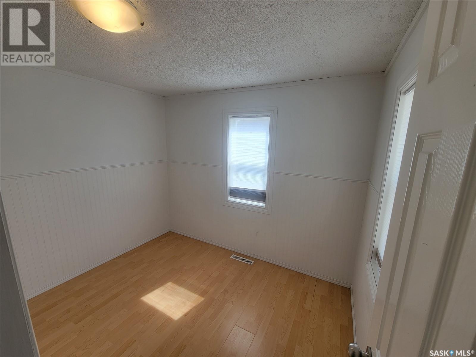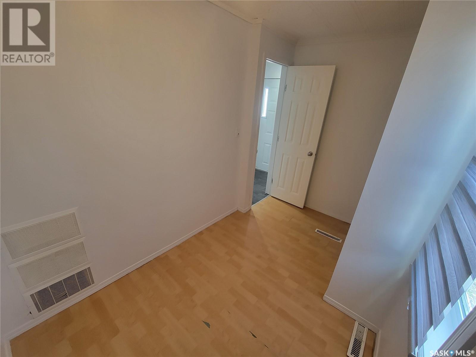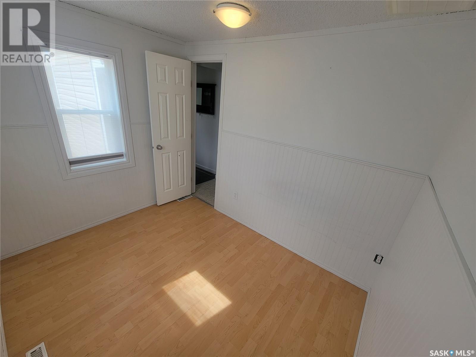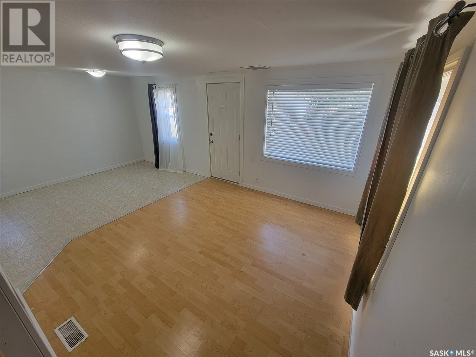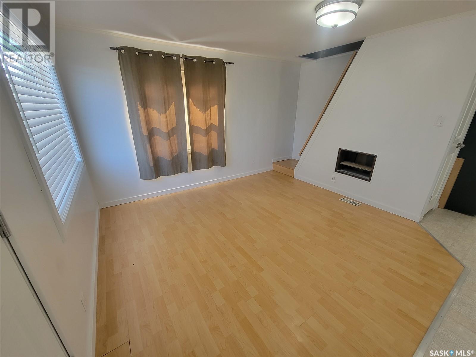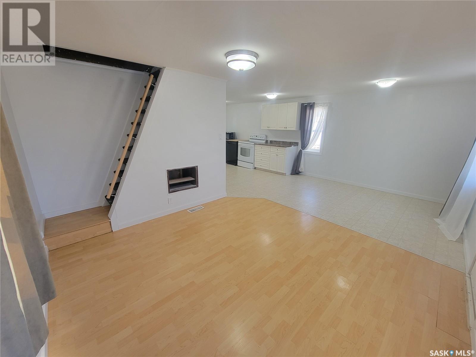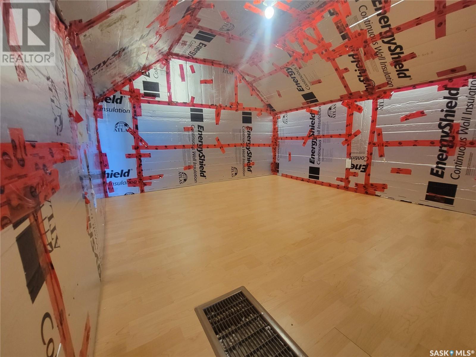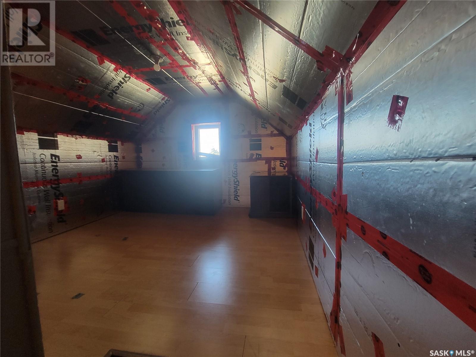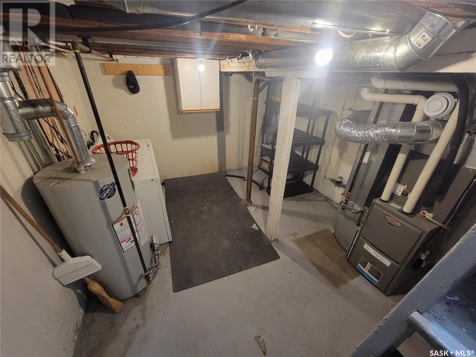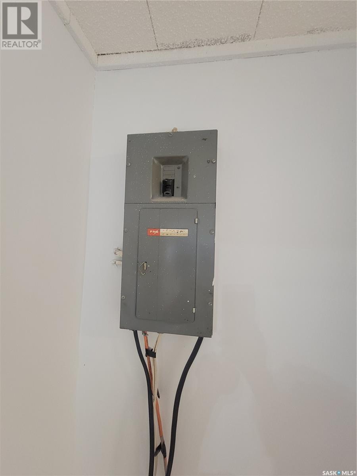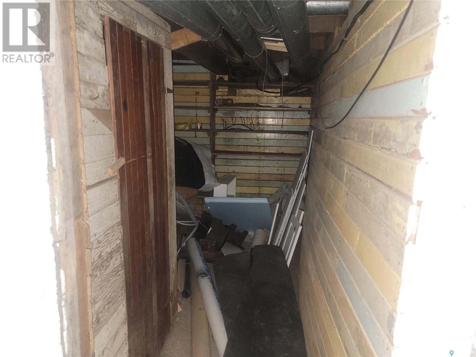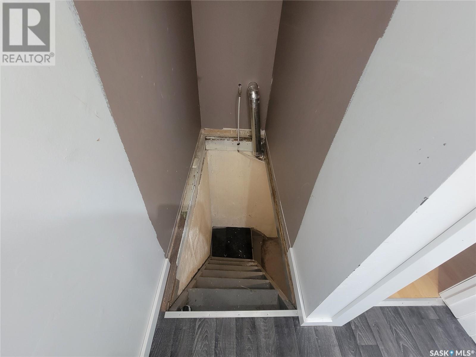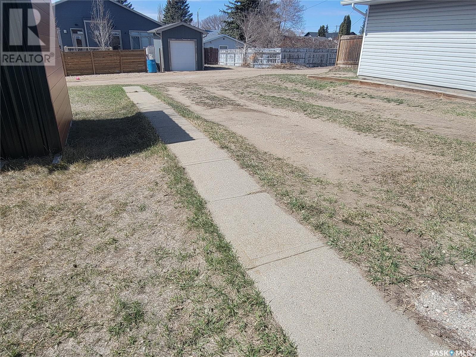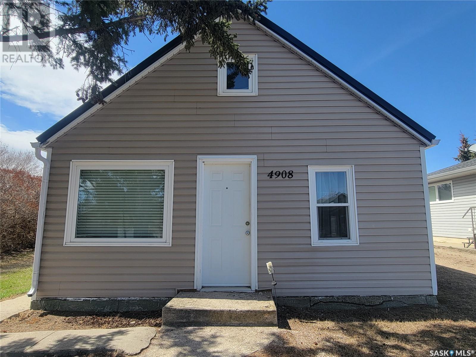2 Bedroom
1 Bathroom
1140 sqft
Central Air Conditioning
Forced Air
Lawn
$68,000
Investor Alert!! Great revenue property or affordable starter home. Located on a 50x115 ft. lot. This 1140 sq ft ¾ story home features 2 bedrooms, a 4-piece bathroom, living room, dining and kitchen, 2 bonus rooms in developed loft, and basement laundry and utility. This house is on a quiet street close to the local public School. Outside you will find a spacious yard with lawn in front and back and room for a new garage if so desired. Updates to include within last 2-4 years: New metal roofing, some flooring, new insulated ceiling in kitchen and dining area, Majority of water lines updated to pex, installed bi dishwasher, some new lighting, new 40 amp circuit ran to loft, new paneling, toilet, sink, plumbing fixtures, vanity and shower rod in bathroom, siding on west side, water heater, he furnace and humidifier, as well as central air conditioning installed. This home is move in ready! Come have a Look. Call today for your viewing appointments or further information. (id:51699)
Property Details
|
MLS® Number
|
SK967419 |
|
Property Type
|
Single Family |
|
Features
|
Treed, Rectangular |
Building
|
Bathroom Total
|
1 |
|
Bedrooms Total
|
2 |
|
Appliances
|
Washer, Refrigerator, Dishwasher, Dryer, Stove |
|
Basement Development
|
Unfinished |
|
Basement Type
|
Partial (unfinished) |
|
Constructed Date
|
1955 |
|
Cooling Type
|
Central Air Conditioning |
|
Heating Fuel
|
Natural Gas |
|
Heating Type
|
Forced Air |
|
Stories Total
|
2 |
|
Size Interior
|
1140 Sqft |
|
Type
|
House |
Parking
Land
|
Acreage
|
No |
|
Landscape Features
|
Lawn |
|
Size Frontage
|
50 Ft |
|
Size Irregular
|
5750.00 |
|
Size Total
|
5750 Sqft |
|
Size Total Text
|
5750 Sqft |
Rooms
| Level |
Type |
Length |
Width |
Dimensions |
|
Second Level |
Other |
9 ft ,9 in |
9 ft ,5 in |
9 ft ,9 in x 9 ft ,5 in |
|
Second Level |
Other |
9 ft ,9 in |
9 ft ,5 in |
9 ft ,9 in x 9 ft ,5 in |
|
Basement |
Utility Room |
|
|
Measurements not available |
|
Main Level |
Enclosed Porch |
5 ft ,4 in |
4 ft ,11 in |
5 ft ,4 in x 4 ft ,11 in |
|
Main Level |
Bedroom |
6 ft ,2 in |
10 ft |
6 ft ,2 in x 10 ft |
|
Main Level |
Bedroom |
7 ft ,10 in |
9 ft ,1 in |
7 ft ,10 in x 9 ft ,1 in |
|
Main Level |
Kitchen |
12 ft ,10 in |
11 ft |
12 ft ,10 in x 11 ft |
|
Main Level |
Living Room |
11 ft ,10 in |
18 ft ,8 in |
11 ft ,10 in x 18 ft ,8 in |
|
Main Level |
4pc Bathroom |
7 ft |
5 ft |
7 ft x 5 ft |
https://www.realtor.ca/real-estate/26812529/4908-leader-street-macklin

