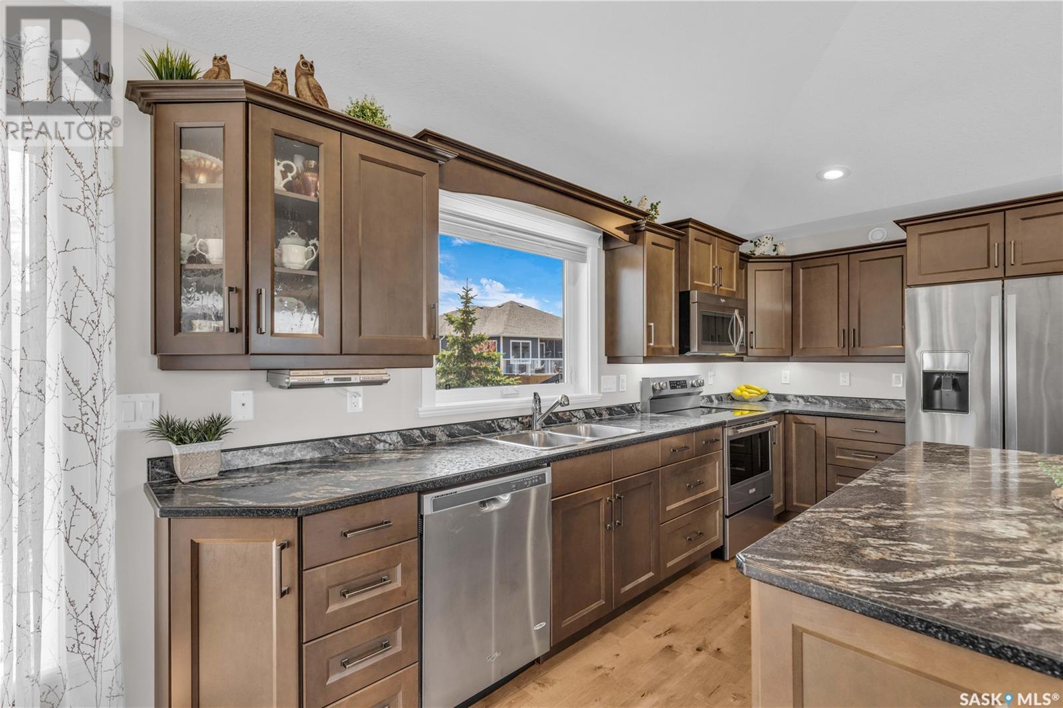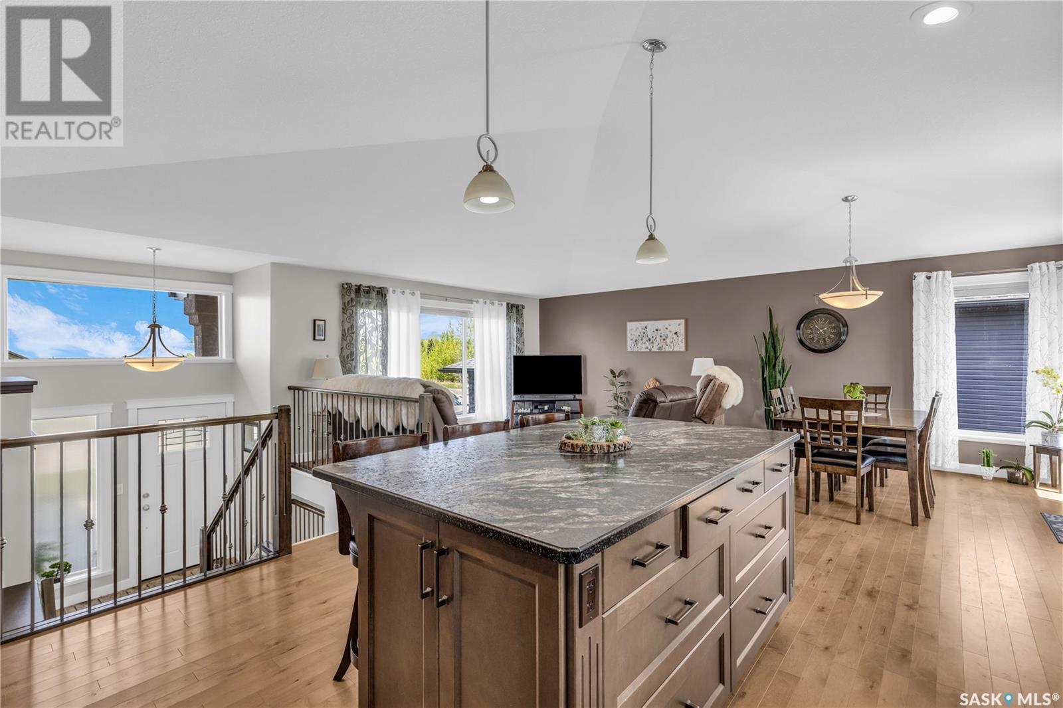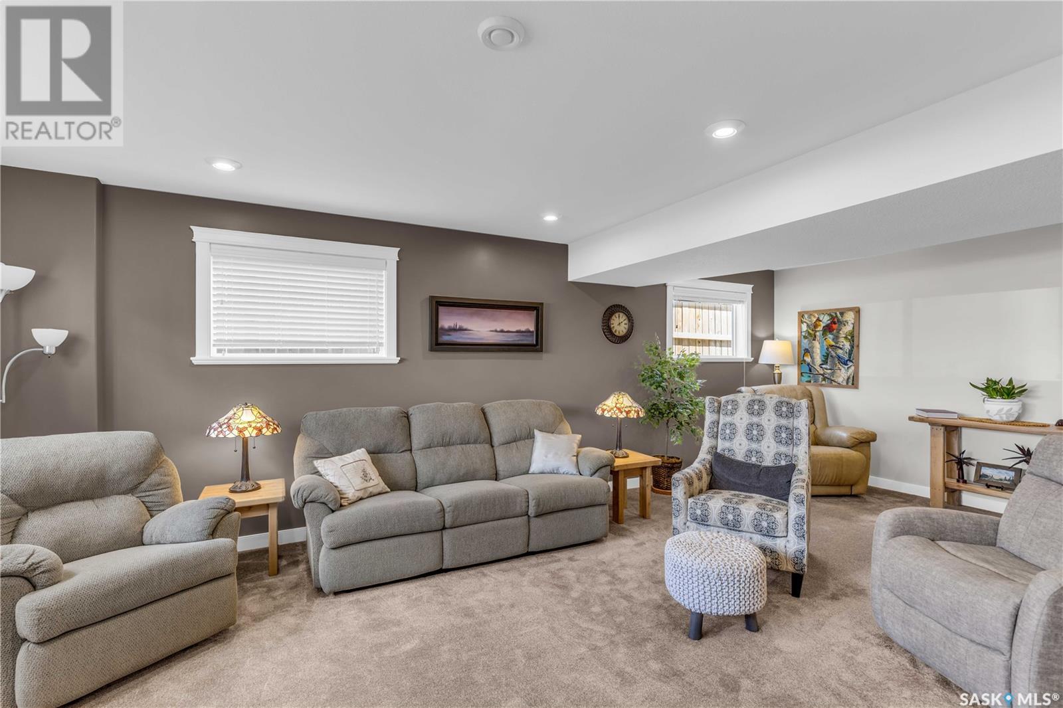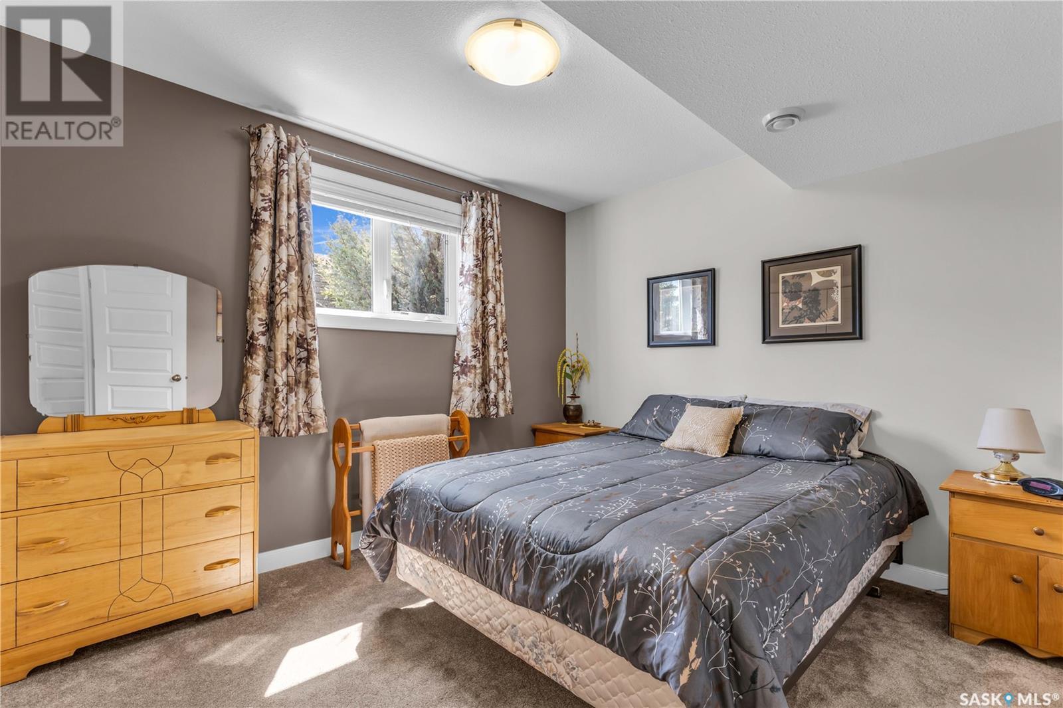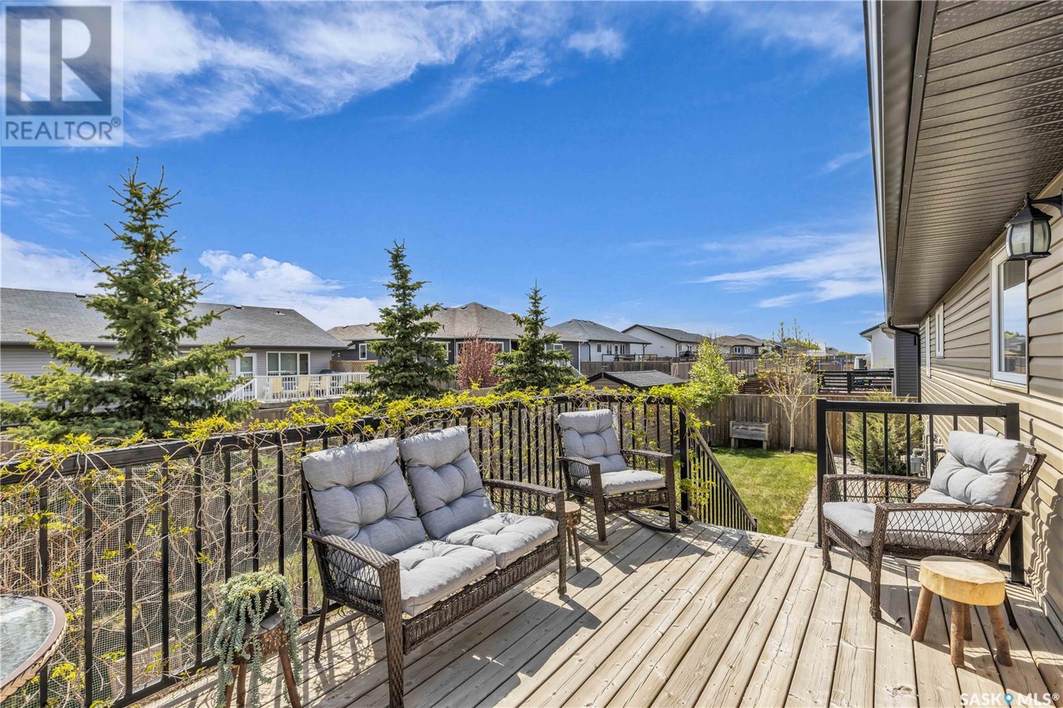5 Bedroom
3 Bathroom
1328 sqft
Bi-Level
Central Air Conditioning, Air Exchanger
Forced Air
Lawn, Underground Sprinkler
$599,900
Immaculate 5-Bedroom Home with Triple Garage, Fenced Yard & Premier Location in Humboldt. Pride of ownership is evident throughout this beautifully finished home, built in 2015 and ideally situated in one of Humboldt’s most desirable neighbourhoods—right beside the golf course and just steps from the hospital. This exceptional property combines timeless design, quality craftsmanship, and an unbeatable location. The fully finished and heated triple attached garage offers plenty of space for vehicles, storage, and workspace. Step inside to a welcoming foyer that opens into a bright, open-concept main floor featuring soaring cathedral ceilings, large windows, and beautiful hardwood floors throughout. The custom kitchen, crafted by Touchwood Interiors, is both elegant and highly functional. It features stainless steel appliances—including a top-of-the-line oven purchased just three months ago—along with quality cabinetry and a layout ideal for both daily living and entertaining. The main level includes a spacious primary suite with a walk-in closet and a private ensuite featuring dual vanities. A second bedroom and a full bathroom are located just down the hall. The fully developed lower level offers a generous family room, three additional bedrooms, a full bathroom, and a dedicated laundry room. One of the bedrooms, finished with double doors, offers great flexibility as a guest room, home office, or den. Step outside to a fully fenced backyard designed for privacy and enjoyment. Mature trees, green space, a garden area, patio and a storage shed create a peaceful, park-like setting, while the deck is perfect for outdoor relaxation or entertaining. Homes in this location rarely come available, offering space, style, and a truly unbeatable setting. Contact your REALTOR® today to arrange your private showing! (id:51699)
Property Details
|
MLS® Number
|
SK007026 |
|
Property Type
|
Single Family |
|
Features
|
Treed, Rectangular, Sump Pump |
|
Structure
|
Deck, Patio(s) |
Building
|
Bathroom Total
|
3 |
|
Bedrooms Total
|
5 |
|
Appliances
|
Washer, Refrigerator, Dishwasher, Dryer, Microwave, Window Coverings, Garage Door Opener Remote(s), Storage Shed, Stove |
|
Architectural Style
|
Bi-level |
|
Basement Development
|
Finished |
|
Basement Type
|
Full (finished) |
|
Constructed Date
|
2015 |
|
Cooling Type
|
Central Air Conditioning, Air Exchanger |
|
Heating Fuel
|
Natural Gas |
|
Heating Type
|
Forced Air |
|
Size Interior
|
1328 Sqft |
|
Type
|
House |
Parking
|
Attached Garage
|
|
|
Heated Garage
|
|
|
Parking Space(s)
|
6 |
Land
|
Acreage
|
No |
|
Fence Type
|
Fence |
|
Landscape Features
|
Lawn, Underground Sprinkler |
|
Size Frontage
|
65 Ft |
|
Size Irregular
|
65x98.5 |
|
Size Total Text
|
65x98.5 |
Rooms
| Level |
Type |
Length |
Width |
Dimensions |
|
Basement |
Family Room |
23 ft |
17 ft |
23 ft x 17 ft |
|
Basement |
Bedroom |
11 ft ,7 in |
10 ft ,3 in |
11 ft ,7 in x 10 ft ,3 in |
|
Basement |
Bedroom |
11 ft ,7 in |
10 ft ,3 in |
11 ft ,7 in x 10 ft ,3 in |
|
Basement |
4pc Bathroom |
8 ft |
6 ft ,2 in |
8 ft x 6 ft ,2 in |
|
Basement |
Bedroom |
12 ft |
10 ft ,2 in |
12 ft x 10 ft ,2 in |
|
Basement |
Laundry Room |
6 ft ,3 in |
6 ft ,1 in |
6 ft ,3 in x 6 ft ,1 in |
|
Basement |
Other |
|
|
Measurements not available |
|
Main Level |
Foyer |
8 ft ,10 in |
7 ft ,3 in |
8 ft ,10 in x 7 ft ,3 in |
|
Main Level |
Kitchen |
15 ft |
10 ft ,9 in |
15 ft x 10 ft ,9 in |
|
Main Level |
Dining Room |
13 ft |
9 ft |
13 ft x 9 ft |
|
Main Level |
Living Room |
15 ft |
13 ft ,6 in |
15 ft x 13 ft ,6 in |
|
Main Level |
4pc Bathroom |
8 ft ,2 in |
6 ft ,5 in |
8 ft ,2 in x 6 ft ,5 in |
|
Main Level |
Primary Bedroom |
14 ft ,1 in |
13 ft ,3 in |
14 ft ,1 in x 13 ft ,3 in |
|
Main Level |
4pc Ensuite Bath |
11 ft ,5 in |
6 ft ,5 in |
11 ft ,5 in x 6 ft ,5 in |
|
Main Level |
Bedroom |
11 ft |
12 ft |
11 ft x 12 ft |
https://www.realtor.ca/real-estate/28363448/492-16th-avenue-humboldt










