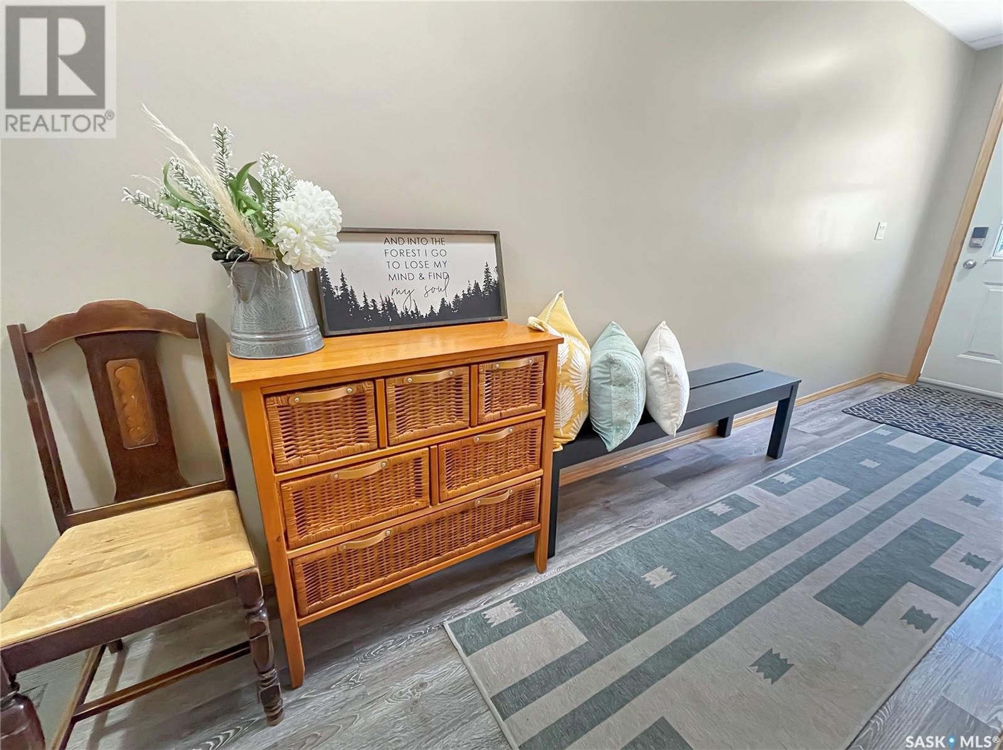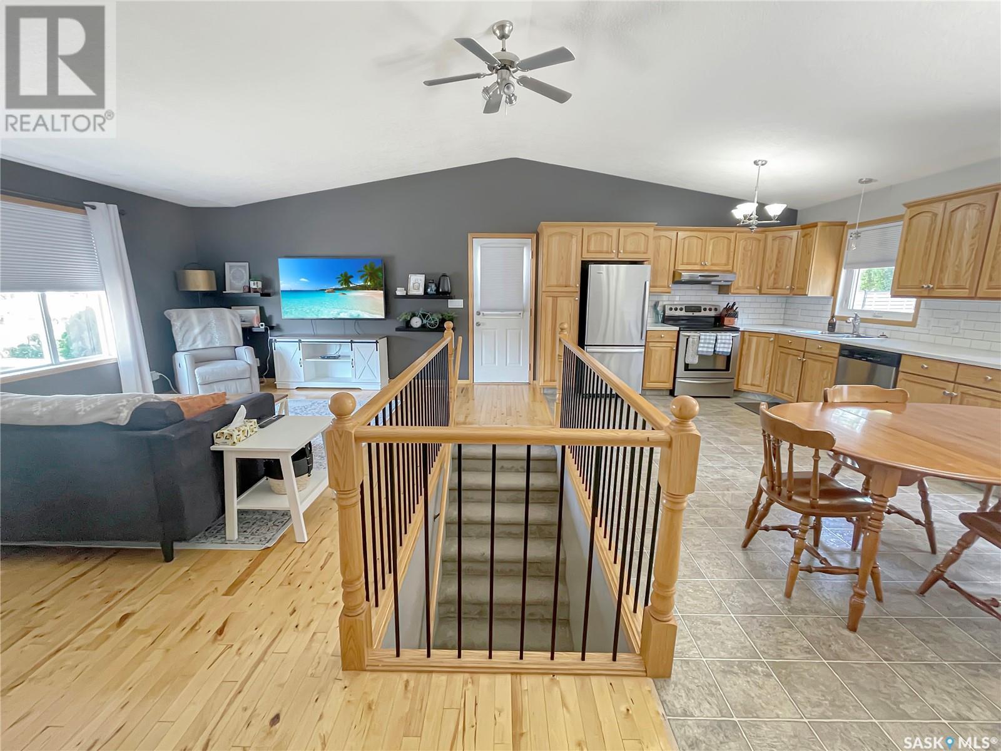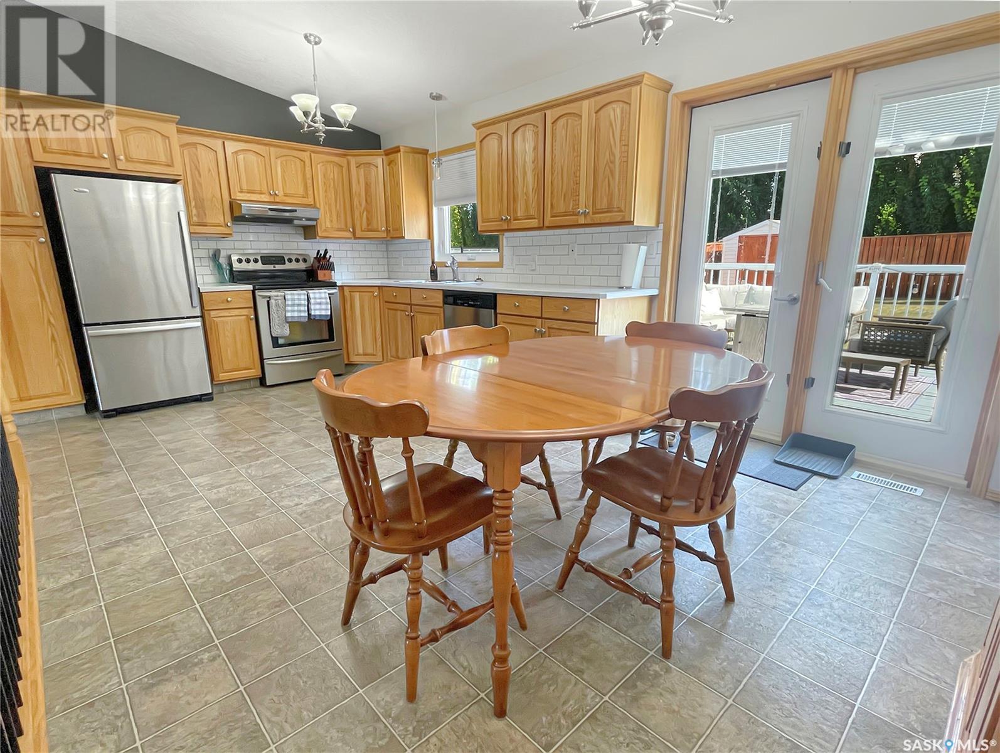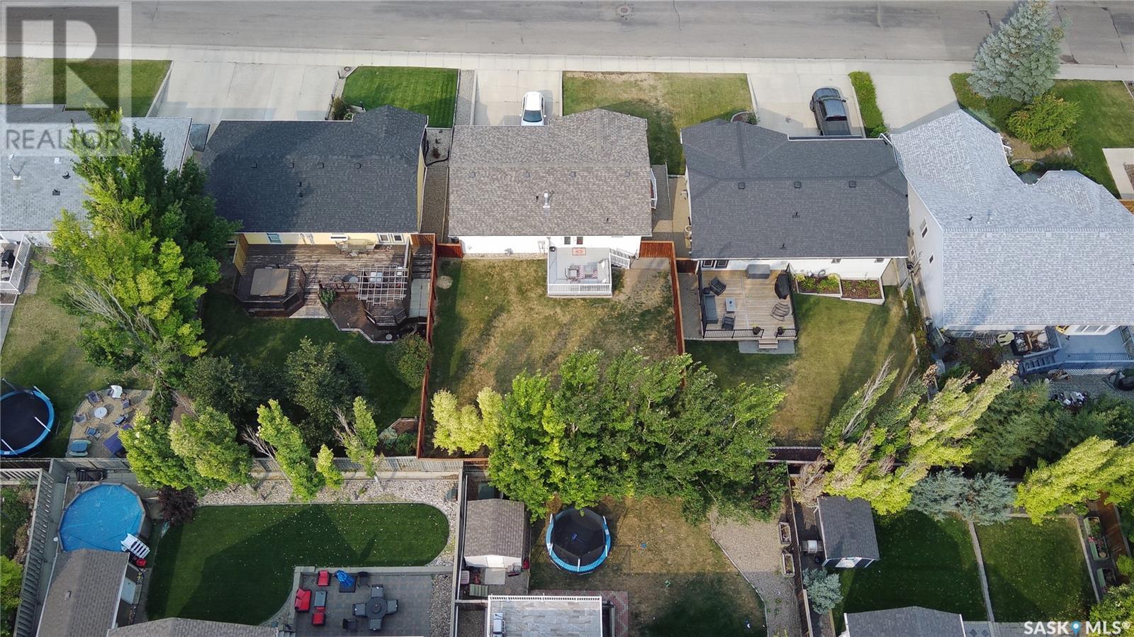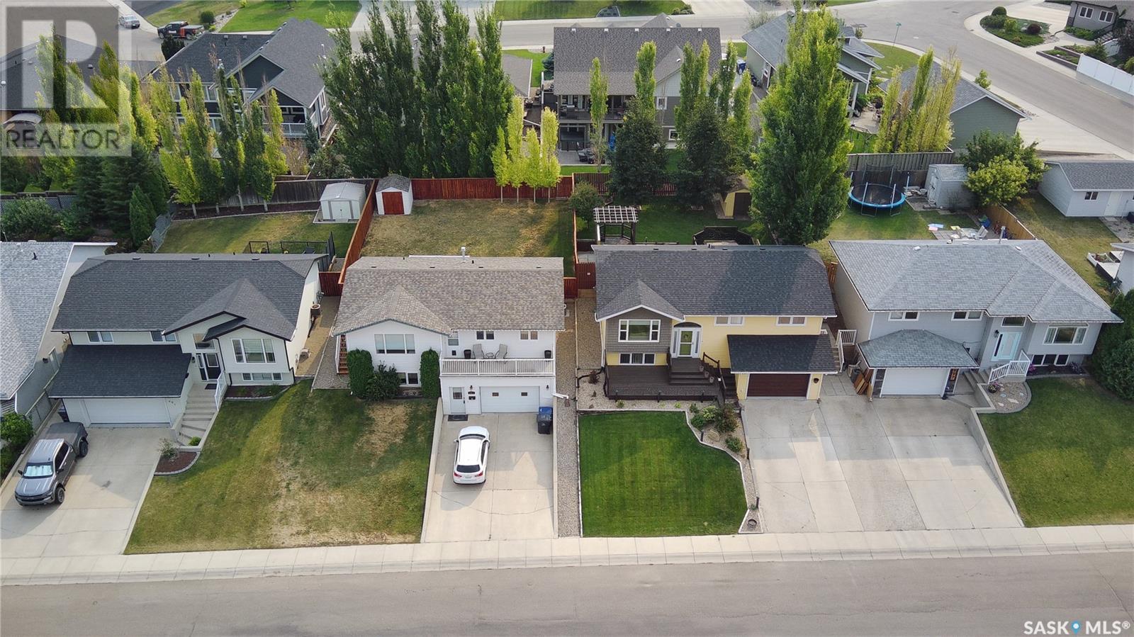4 Bedroom
3 Bathroom
1076 sqft
Bungalow
Central Air Conditioning, Air Exchanger
Forced Air
Lawn, Underground Sprinkler
$345,000
Searching for “new build quality” without the new build price? You’ll find it here at 493 4th ave se. Situated in the upper southeast side of the city on the edge of the classy “Aspen” subdivision. The mainfloor boasts an open concept main floor-plan with hardwood and vaulted ceilings features an oak kitchen with modern counter- tops and white subway tile back-splash which complement the abundance of modern oak cabinetry & stainless steel appliances. Patio door off the dining area lead to the sunny east facing 13’4 x 11’9 deck and private backyard enclosed on trees. The living room with a large west window is inviting and spacious with a front balcony over looking the street . Down the hall find a tasteful 4 piece of washroom and 3 bedrooms including the master with a 3 piece en-suite. The lower walk-out level boasts a family room, another good sized bedroom with a large walk-in closet, a 3 piece bath, utility room and access to the attached garage. The location can’t be beat, steps from maverick school, green-space, close to the Chinook Parkway and the Chinook Golf Course. The house was moved onto a brand NEW foundation in 2004. Other features include central vac, central air, an air exchanger, modern paint and more! This dreamy home is truly MOVE IN ready and available for quick possession. Call today for more information or to book your personal viewing. (id:51699)
Property Details
|
MLS® Number
|
SK983271 |
|
Property Type
|
Single Family |
|
Neigbourhood
|
South East SC |
|
Features
|
Treed, Rectangular, Balcony, Double Width Or More Driveway, Sump Pump |
|
Structure
|
Deck |
Building
|
Bathroom Total
|
3 |
|
Bedrooms Total
|
4 |
|
Appliances
|
Washer, Refrigerator, Dishwasher, Dryer, Freezer, Window Coverings, Garage Door Opener Remote(s), Hood Fan, Stove |
|
Architectural Style
|
Bungalow |
|
Basement Development
|
Finished |
|
Basement Features
|
Walk Out |
|
Basement Type
|
Partial (finished) |
|
Constructed Date
|
1992 |
|
Cooling Type
|
Central Air Conditioning, Air Exchanger |
|
Heating Fuel
|
Natural Gas |
|
Heating Type
|
Forced Air |
|
Stories Total
|
1 |
|
Size Interior
|
1076 Sqft |
|
Type
|
House |
Parking
|
Attached Garage
|
|
|
Parking Space(s)
|
3 |
Land
|
Acreage
|
No |
|
Fence Type
|
Fence |
|
Landscape Features
|
Lawn, Underground Sprinkler |
|
Size Frontage
|
52 Ft ,5 In |
|
Size Irregular
|
5857.00 |
|
Size Total
|
5857 Sqft |
|
Size Total Text
|
5857 Sqft |
Rooms
| Level |
Type |
Length |
Width |
Dimensions |
|
Second Level |
Kitchen/dining Room |
|
|
19'1 x 11'0 |
|
Second Level |
Living Room |
|
|
19'1 x 16'3 |
|
Second Level |
Enclosed Porch |
|
|
4'7 x 7'2 |
|
Second Level |
4pc Bathroom |
|
|
4'2 x 7'9 |
|
Second Level |
Bedroom |
|
|
7'11 x 9'11 |
|
Second Level |
Bedroom |
|
|
8'9 x 10'0 |
|
Second Level |
Primary Bedroom |
|
|
11'2 x 11'2 |
|
Second Level |
3pc Ensuite Bath |
|
|
8'0 x 4'11 |
|
Main Level |
Enclosed Porch |
|
|
15'9 x 4'5 |
|
Main Level |
Family Room |
|
|
15'3 x 11'8 |
|
Main Level |
Utility Room |
|
|
20'5 x 15'3 |
|
Main Level |
3pc Bathroom |
|
|
6'4 x 6'11 |
|
Main Level |
Bedroom |
|
|
10'7 x 11'0 |
https://www.realtor.ca/real-estate/27414263/493-4th-avenue-se-swift-current-south-east-sc



