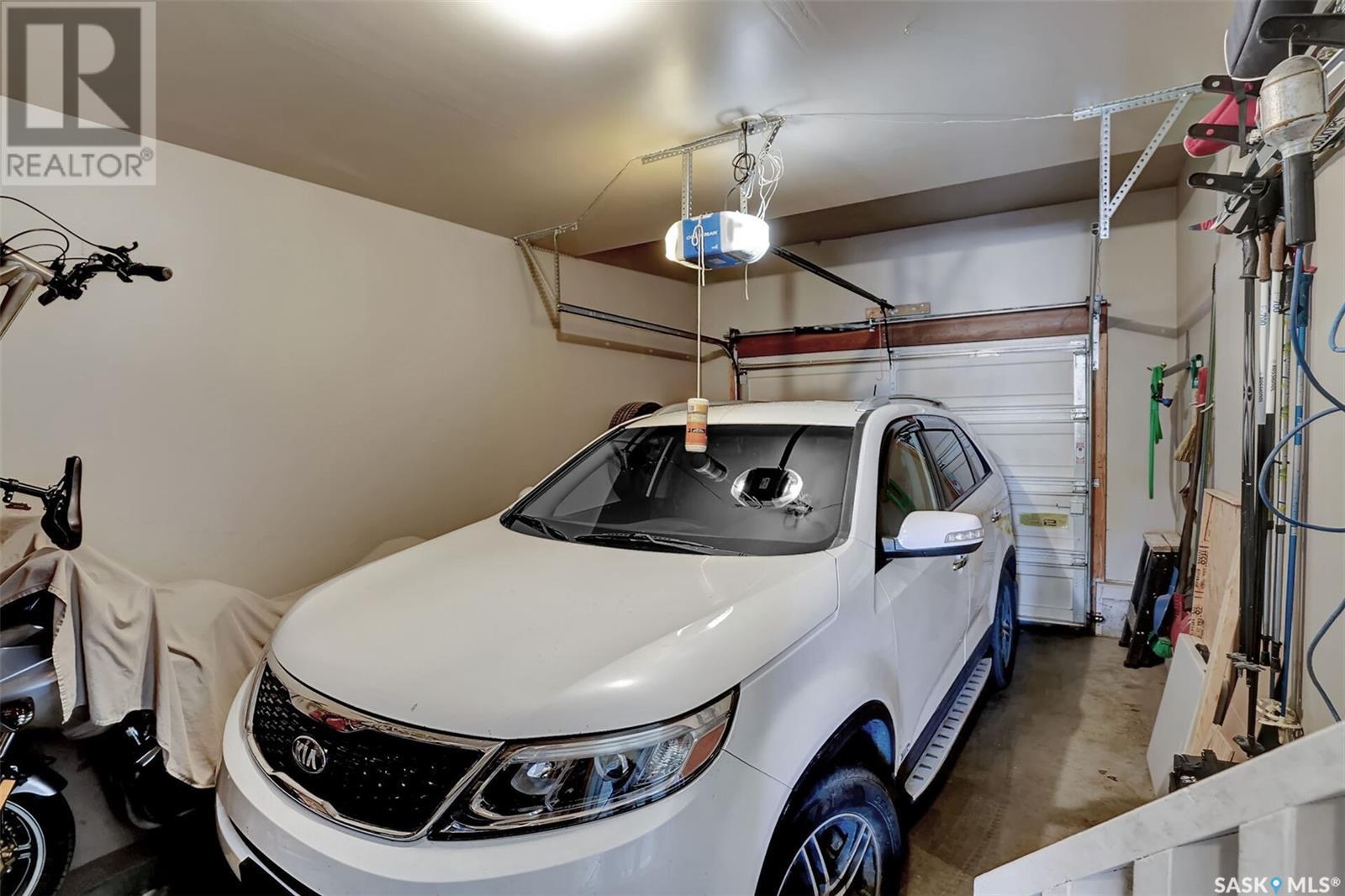4950 Marigold Drive Regina, Saskatchewan S4X 4P6
$279,900Maintenance,
$380 Monthly
Maintenance,
$380 MonthlyWelcome to this move-in ready townhouse-style condominium—an exceptional corner unit that blends privacy, comfort, & functionality in one inviting package. With three spacious bedrooms, 1.5 baths, & a layout designed for seamless flow, this condo is a perfect fit for anyone looking for balance of ease and style. Upon entering, you’re greeted by a welcoming foyer which provides direct entry to the insulated, drywalled garage. Moving into the main living area, you’ll notice the natural light streaming in through east-facing windows. The living room provides space for various furniture arrangements to suit your personal style. Sliding glass door open to a private patio, offering a quiet outdoor space with trees & greenery. The adjacent dining seamlessly connects to a thoughtfully laid-out kitchen. Here, you’ll find ample cabinetry & countertop space, designed for both practicality & style.Convenient main floor powder room. Upstairs, the newer maple hardwood floors lead to three generously sized bedrooms, each offering comfort, storage, and flexibility. The large primary bedroom features pocket-door access to the full bathroom—a thoughtful design choice that adds a sense of luxury and ease to the space. The basement level is a blank canvas with endless potential. This versatile, unfinished space could be transformed to fit your needs. There is roughed in plumbing.The well-located laundry and utility area are conveniently positioned here, keeping essentials out of sight yet easily accessible. Located in a desirable condominium community, this property is close to a variety of amenities, essential services, and major roadways, offering the best of urban convenience in a serene setting. Embrace a carefree lifestyle with this thoughtfully designed home that provides the privacy, comfort, and functionality you’ve been searching for. Don’t miss the opportunity to make this exceptional townhouse your own! (id:51699)
Property Details
| MLS® Number | SK987824 |
| Property Type | Single Family |
| Neigbourhood | Garden Ridge |
| Community Features | Pets Allowed With Restrictions |
| Structure | Patio(s) |
Building
| Bathroom Total | 2 |
| Bedrooms Total | 3 |
| Appliances | Washer, Refrigerator, Dishwasher, Dryer, Garburator, Window Coverings, Garage Door Opener Remote(s), Hood Fan, Stove |
| Basement Development | Unfinished |
| Basement Type | Full (unfinished) |
| Constructed Date | 2001 |
| Cooling Type | Central Air Conditioning |
| Heating Fuel | Natural Gas |
| Heating Type | Forced Air |
| Size Interior | 1216 Sqft |
| Type | Row / Townhouse |
Parking
| Attached Garage | |
| Other | |
| Parking Space(s) | 2 |
Land
| Acreage | No |
| Fence Type | Partially Fenced |
| Landscape Features | Underground Sprinkler |
Rooms
| Level | Type | Length | Width | Dimensions |
|---|---|---|---|---|
| Second Level | Bedroom | 12 ft ,4 in | 11 ft ,9 in | 12 ft ,4 in x 11 ft ,9 in |
| Second Level | Primary Bedroom | 15 ft ,6 in | 9 ft ,4 in | 15 ft ,6 in x 9 ft ,4 in |
| Second Level | Bedroom | 12 ft ,2 in | 9 ft ,10 in | 12 ft ,2 in x 9 ft ,10 in |
| Second Level | 4pc Bathroom | Measurements not available | ||
| Main Level | Living Room | 15 ft ,6 in | 9 ft ,7 in | 15 ft ,6 in x 9 ft ,7 in |
| Main Level | Kitchen | 8 ft ,1 in | 7 ft ,3 in | 8 ft ,1 in x 7 ft ,3 in |
| Main Level | 2pc Bathroom | Measurements not available | ||
| Main Level | Dining Room | 8 ft ,10 in | 7 ft ,10 in | 8 ft ,10 in x 7 ft ,10 in |
https://www.realtor.ca/real-estate/27632595/4950-marigold-drive-regina-garden-ridge
Interested?
Contact us for more information


































