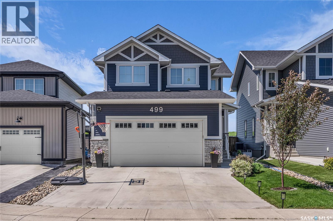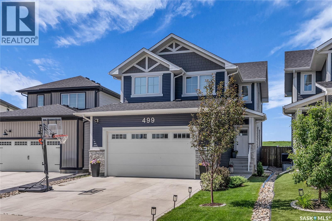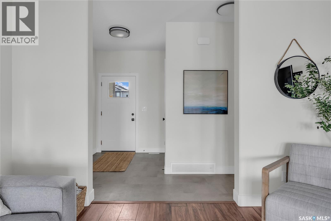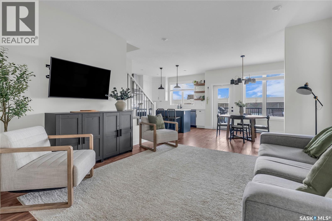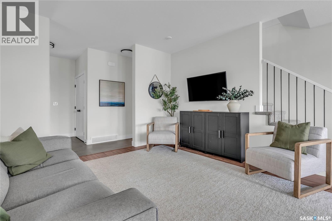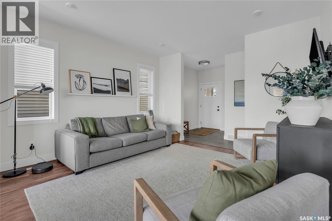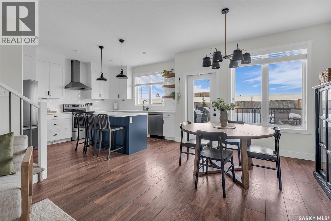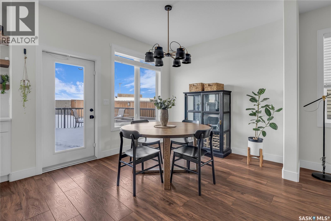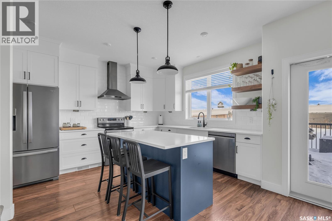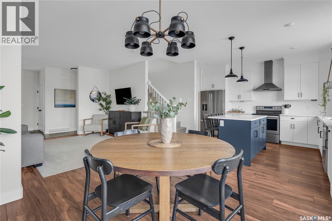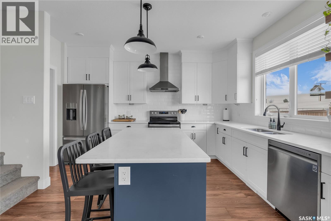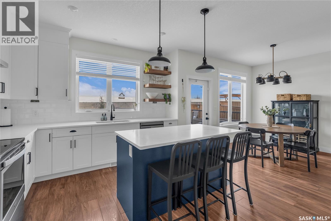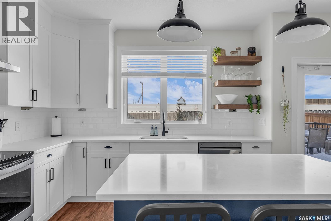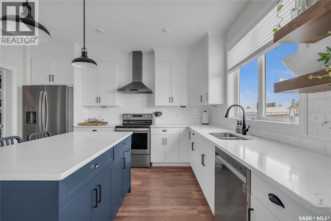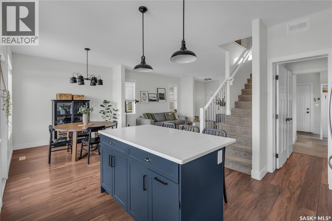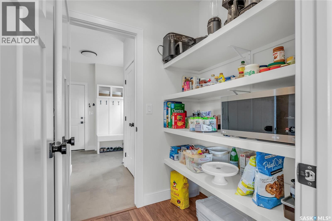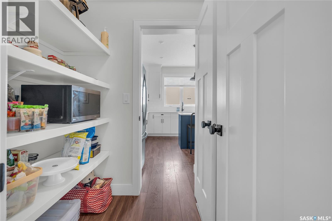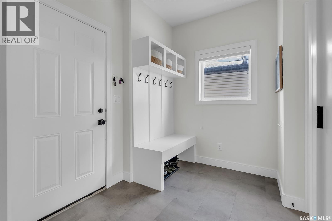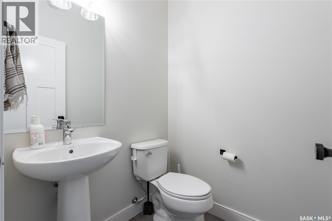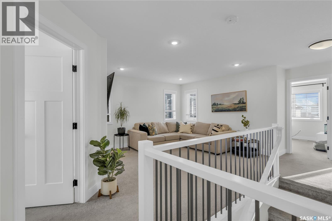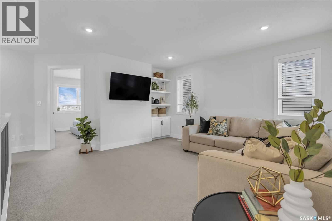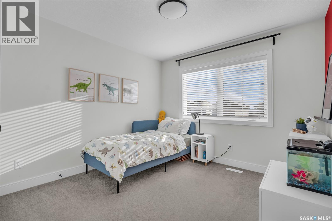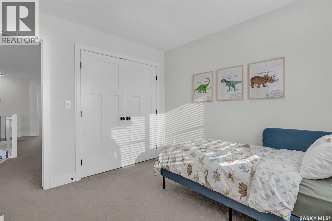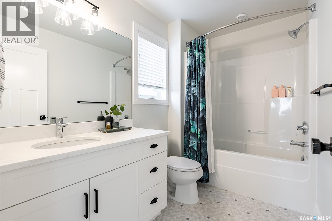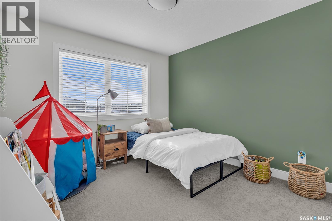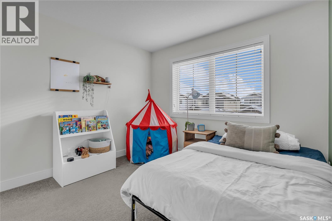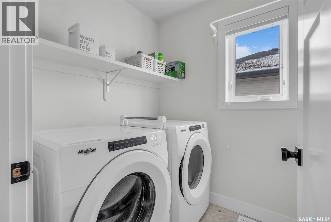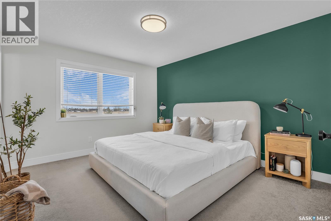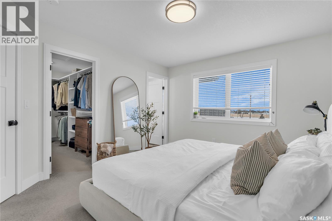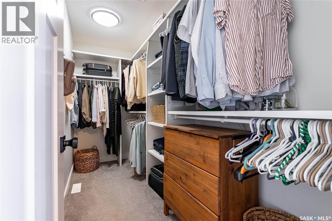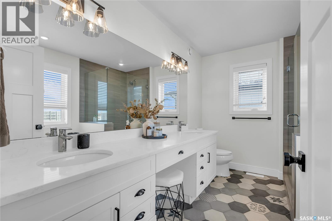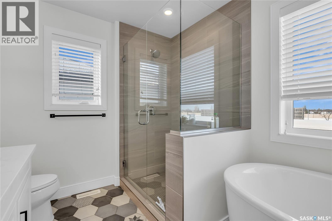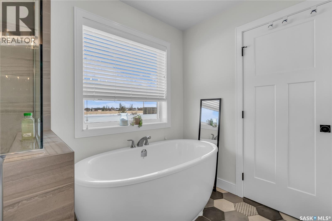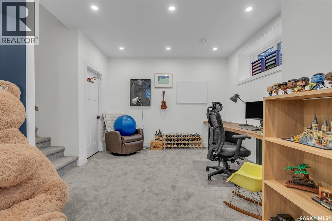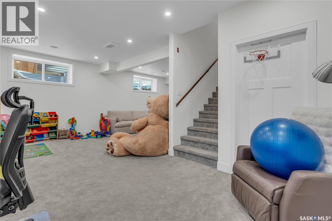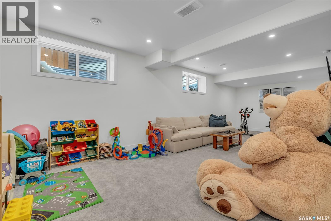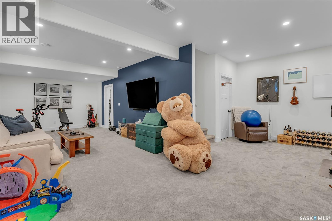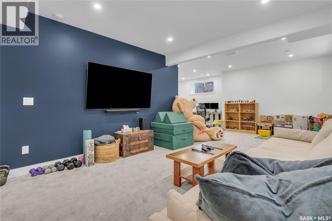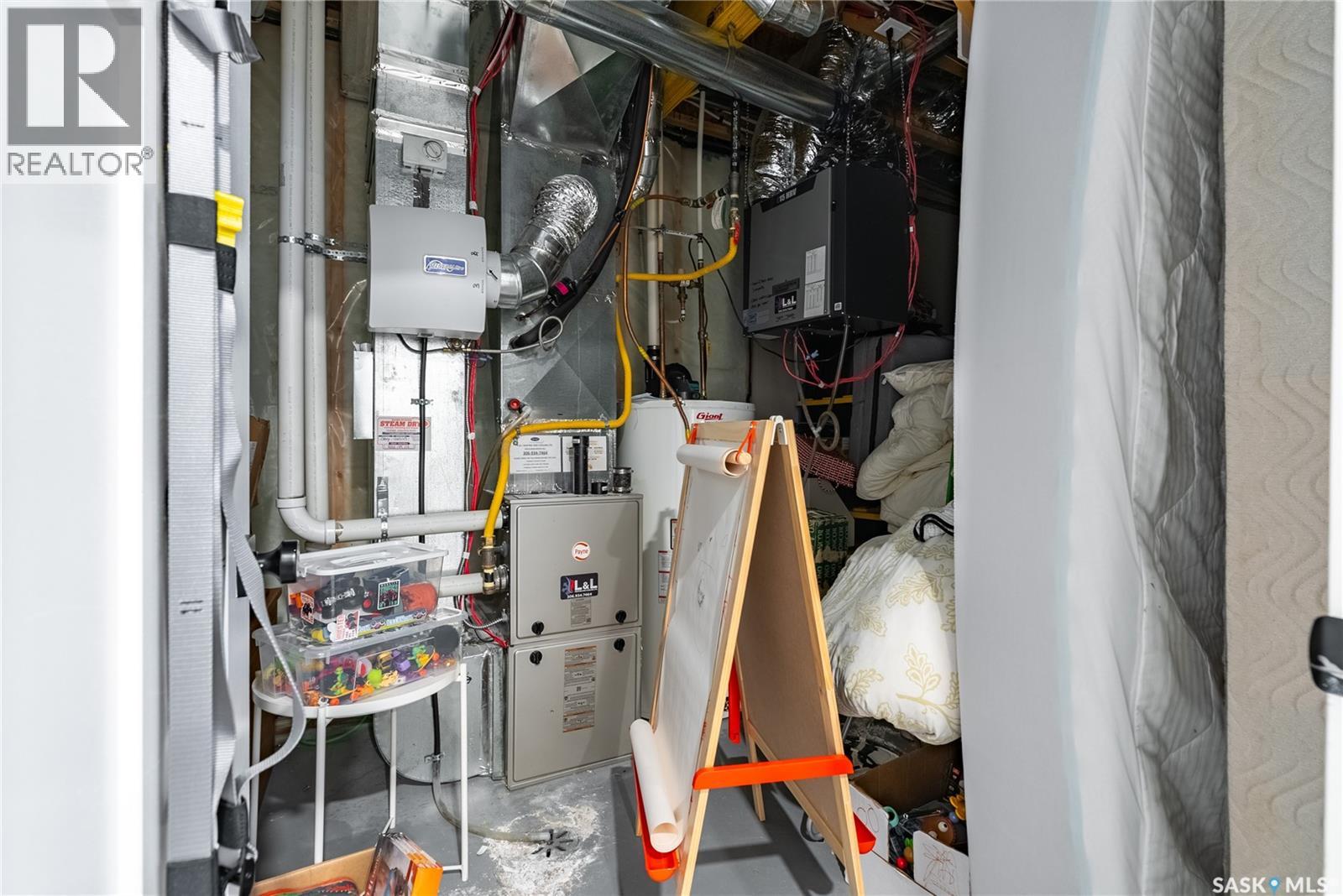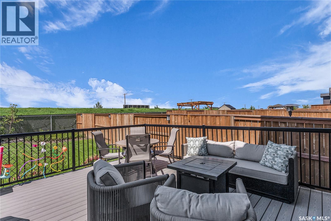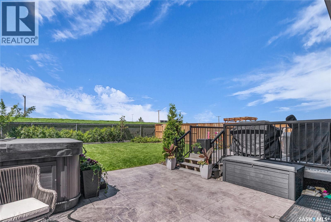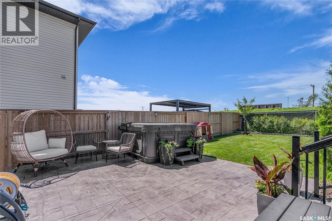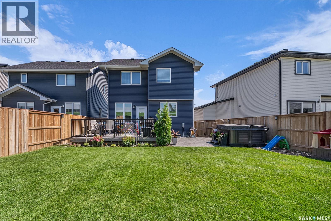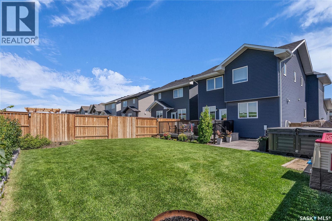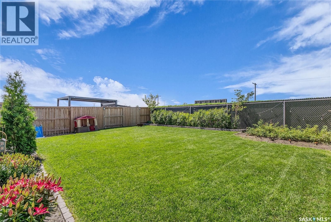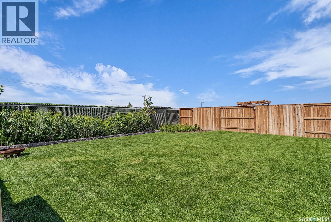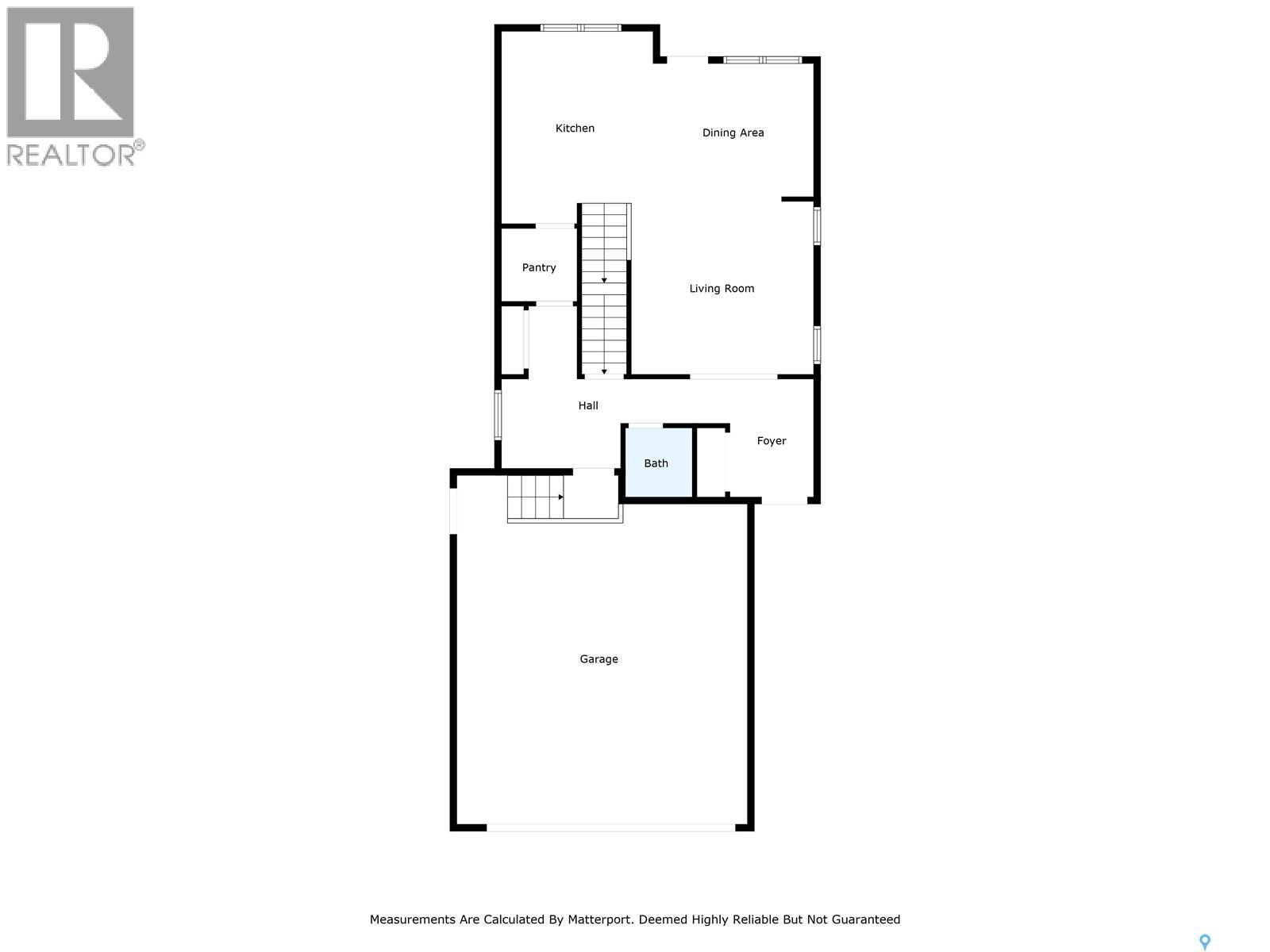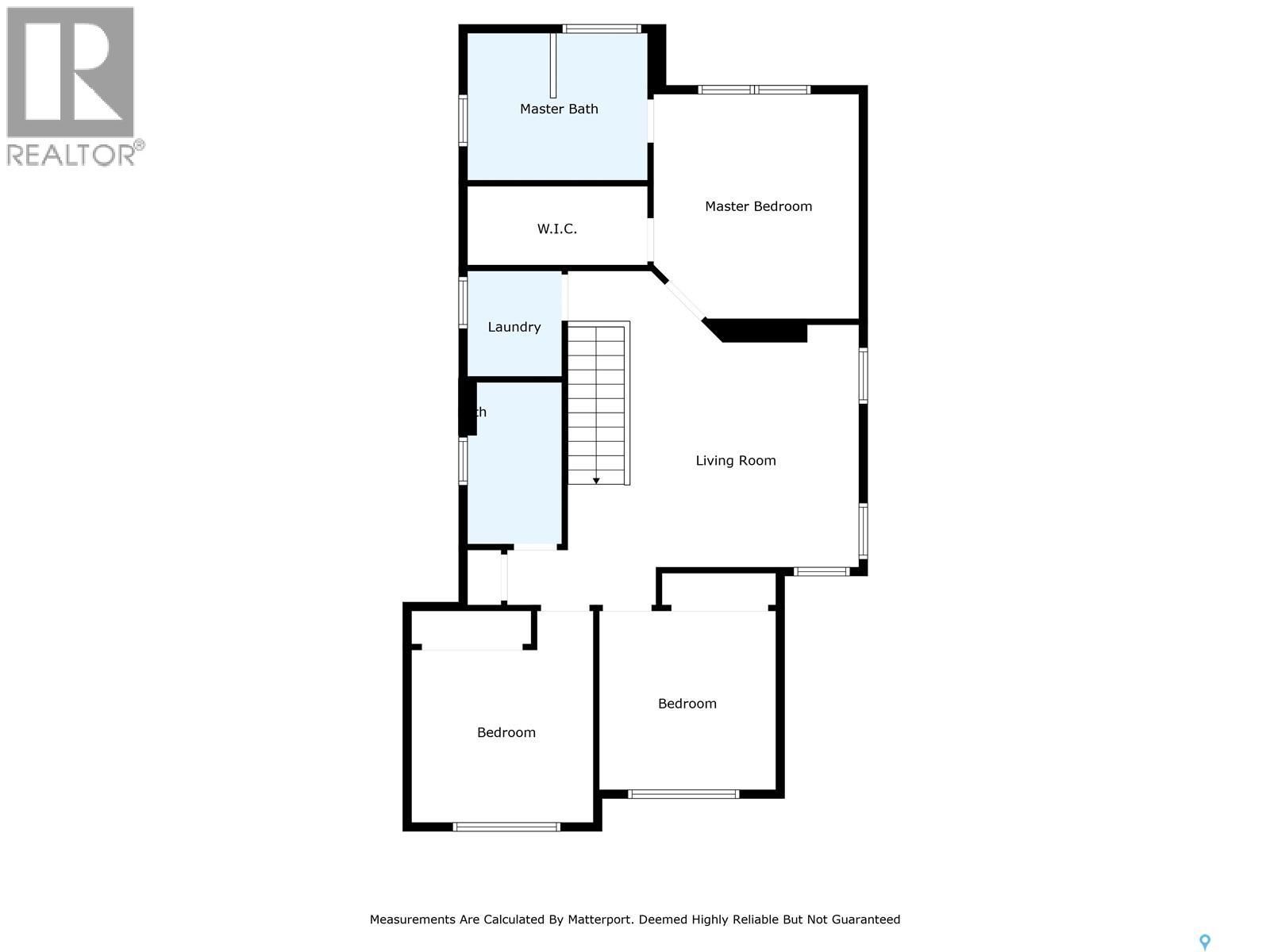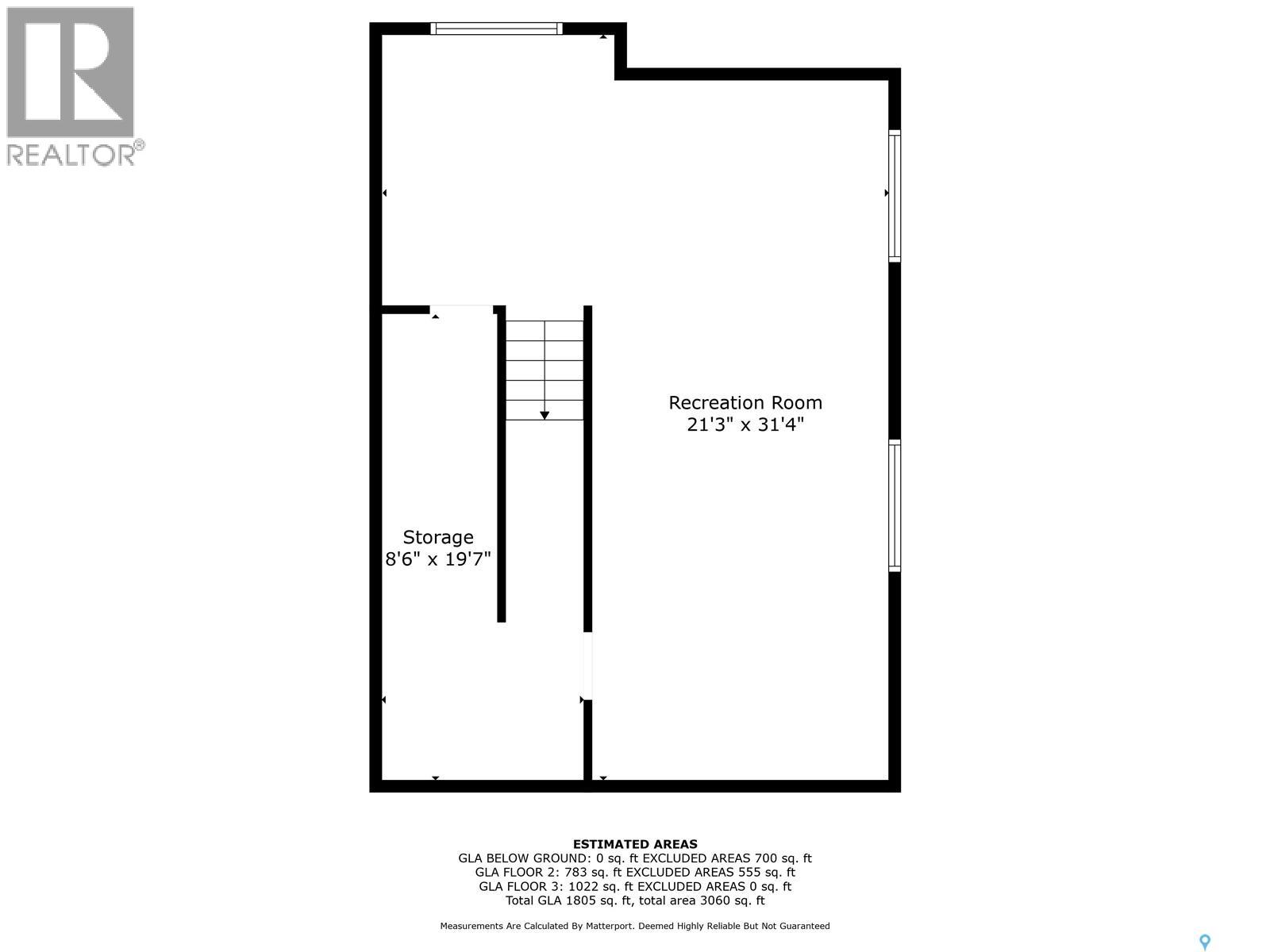499 Mcfaull Crescent Saskatoon, Saskatchewan S7V 0T1
$599,900
Welcome to this beautiful family home in the heart of Brighton, thoughtfully designed for comfort, style and everyday living. This custom-built move-in ready home perfectly balances modern style and everyday functionality, showcasing high-end finishes and a well-planned layout. The open concept main floor seamlessly connects the living, dining and kitchen areas- ideal for both entertaining and family living. The kitchen is thoughtfully designed with ample cabinetry and counter space, quartz countertops and a convenient walk-through pantry. Step out from the dining area onto the back deck, a perfect spot to enjoy your morning coffee or unwind at the end of the day- and best of all no houses behind you! Upstairs, you’ll find a spacious bonus room complete with custom built-in cabinetry an inviting space for relaxing, movie nights or extra play space for the kids. The partially developed basement offers a large living area with flexible layout options and plenty of room to add another bedroom and bathroom if desired. Other Notable features: A/C, vinyl plank flooring, custom built-in cabinetry in bonus room, short walk to all of Brighton’s amenities & so much more. Don't miss out on this incredible opportunity to own a home that blends style, convenience, and versatility. Schedule a viewing today! (id:51699)
Open House
This property has open houses!
1:00 pm
Ends at:3:00 pm
Property Details
| MLS® Number | SK021274 |
| Property Type | Single Family |
| Neigbourhood | Brighton |
| Features | Sump Pump |
| Structure | Deck |
Building
| Bathroom Total | 3 |
| Bedrooms Total | 3 |
| Appliances | Washer, Refrigerator, Dishwasher, Dryer, Microwave, Garage Door Opener Remote(s), Hood Fan, Stove |
| Architectural Style | 2 Level |
| Basement Development | Partially Finished |
| Basement Type | Full (partially Finished) |
| Constructed Date | 2019 |
| Cooling Type | Central Air Conditioning, Air Exchanger |
| Heating Type | Forced Air |
| Stories Total | 2 |
| Size Interior | 1838 Sqft |
| Type | House |
Parking
| Attached Garage | |
| Parking Space(s) | 4 |
Land
| Acreage | No |
| Fence Type | Fence |
| Landscape Features | Lawn |
| Size Irregular | 4792.00 |
| Size Total | 4792 Sqft |
| Size Total Text | 4792 Sqft |
Rooms
| Level | Type | Length | Width | Dimensions |
|---|---|---|---|---|
| Second Level | 4pc Bathroom | 9'04 x 5'08 | ||
| Second Level | Bedroom | 12'02 x 10'03 | ||
| Second Level | Bedroom | 10'03 x 10'03 | ||
| Second Level | Bonus Room | 17'04 x 16'10 | ||
| Second Level | Laundry Room | 5'09 x 5'08 | ||
| Second Level | 5pc Ensuite Bath | 8 ft | Measurements not available x 8 ft | |
| Second Level | Primary Bedroom | 11'07 x 13'03 | ||
| Main Level | Foyer | 8'04 x 6'01 | ||
| Main Level | 2pc Bathroom | 4'10 x 4'10 | ||
| Main Level | Mud Room | 6'04 x 8'07 | ||
| Main Level | Kitchen | 13 ft | 13 ft x Measurements not available | |
| Main Level | Dining Room | 10'09 x 9'04 | ||
| Main Level | Living Room | 12'10 x 13'02 |
https://www.realtor.ca/real-estate/29018131/499-mcfaull-crescent-saskatoon-brighton
Interested?
Contact us for more information

