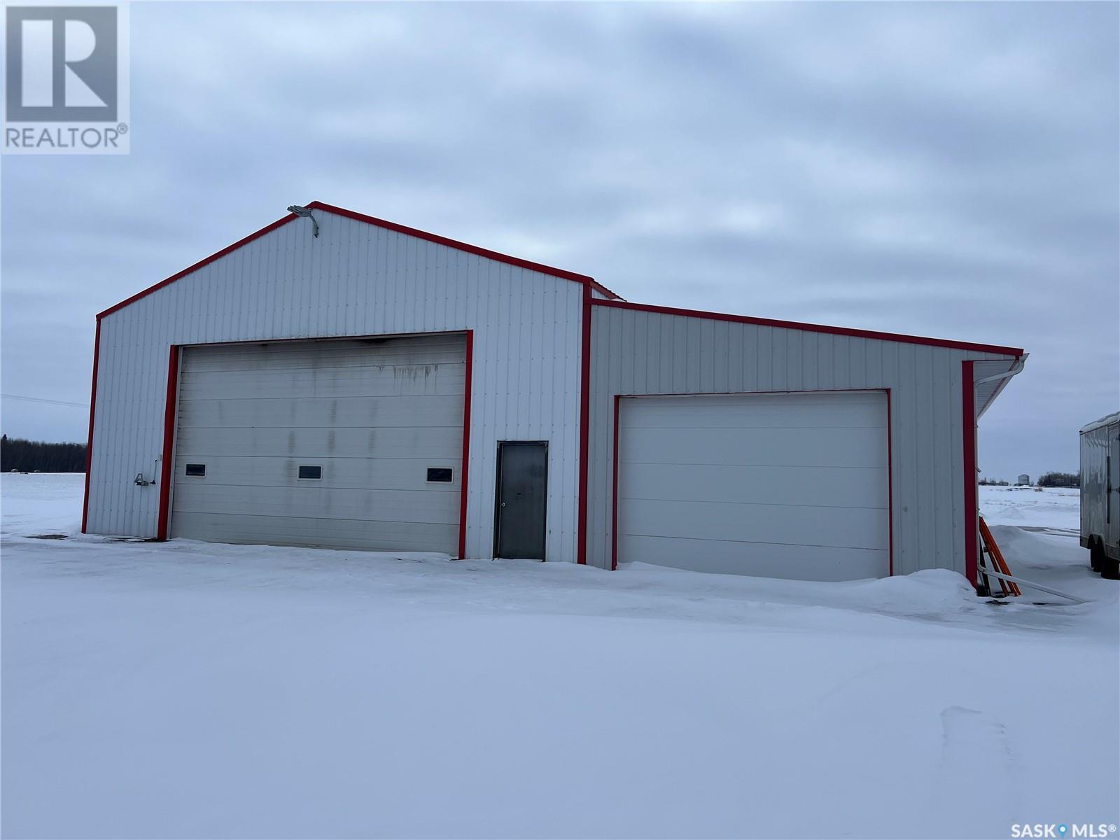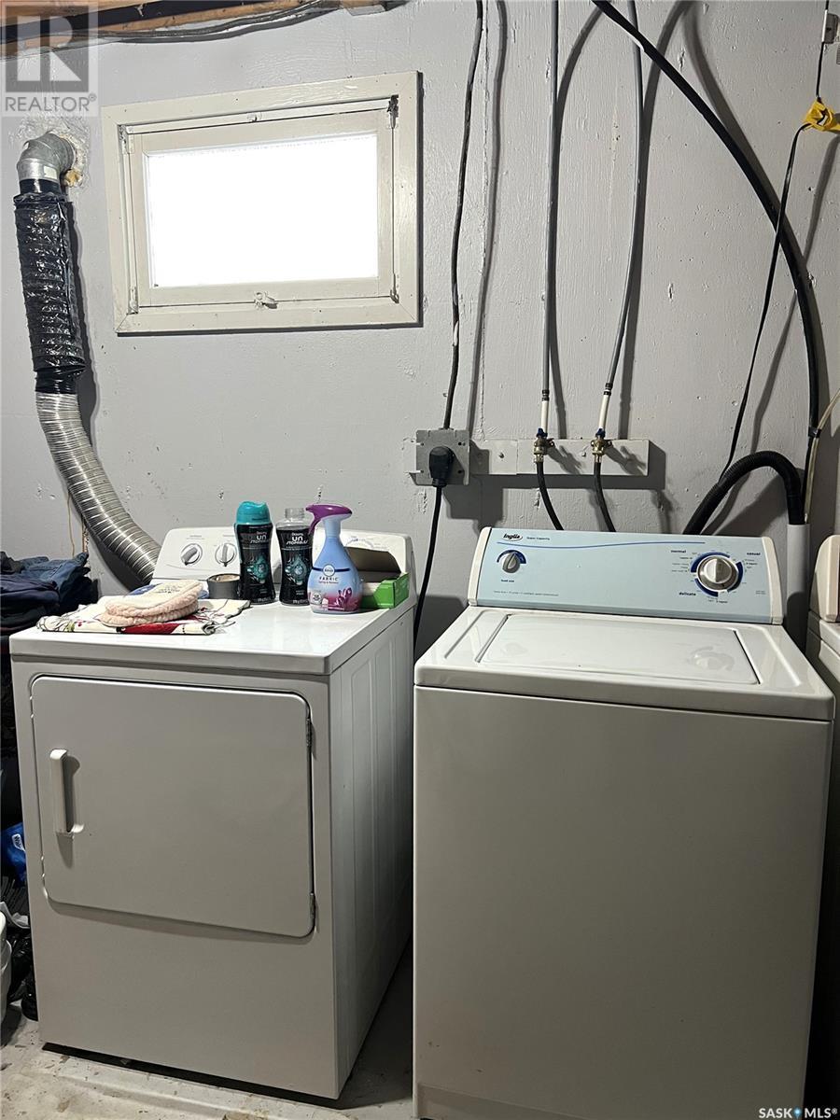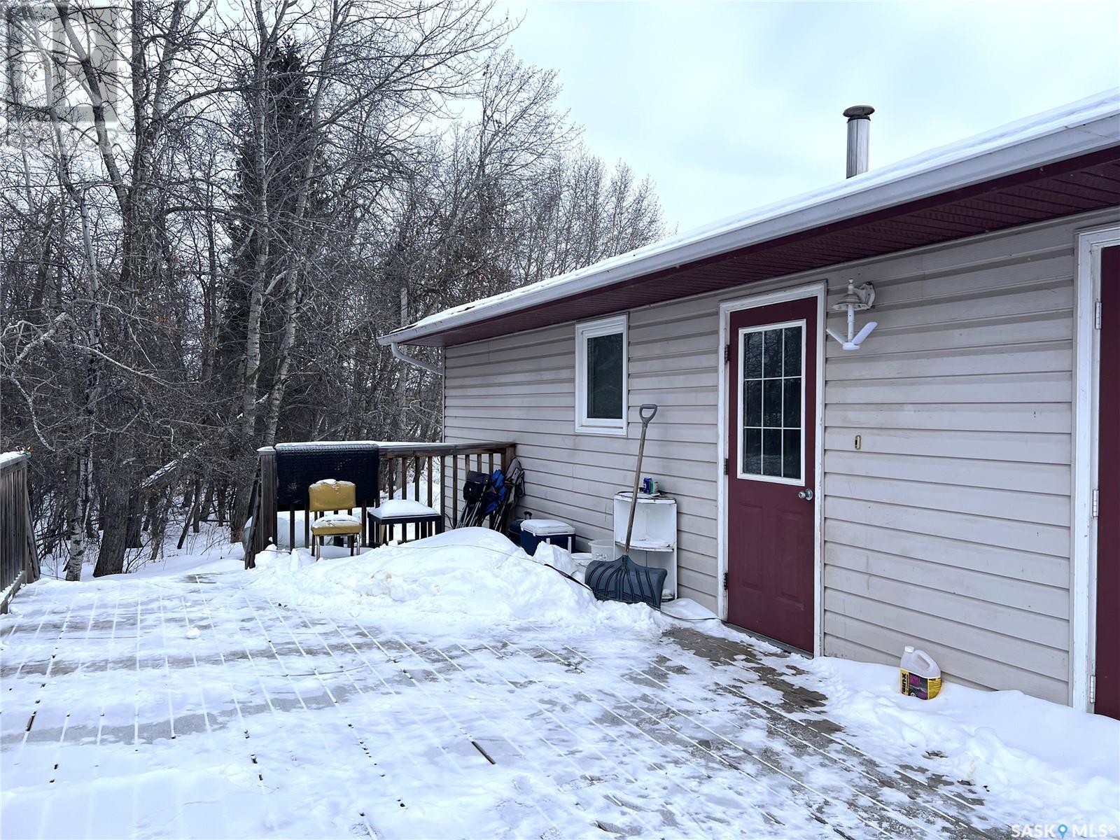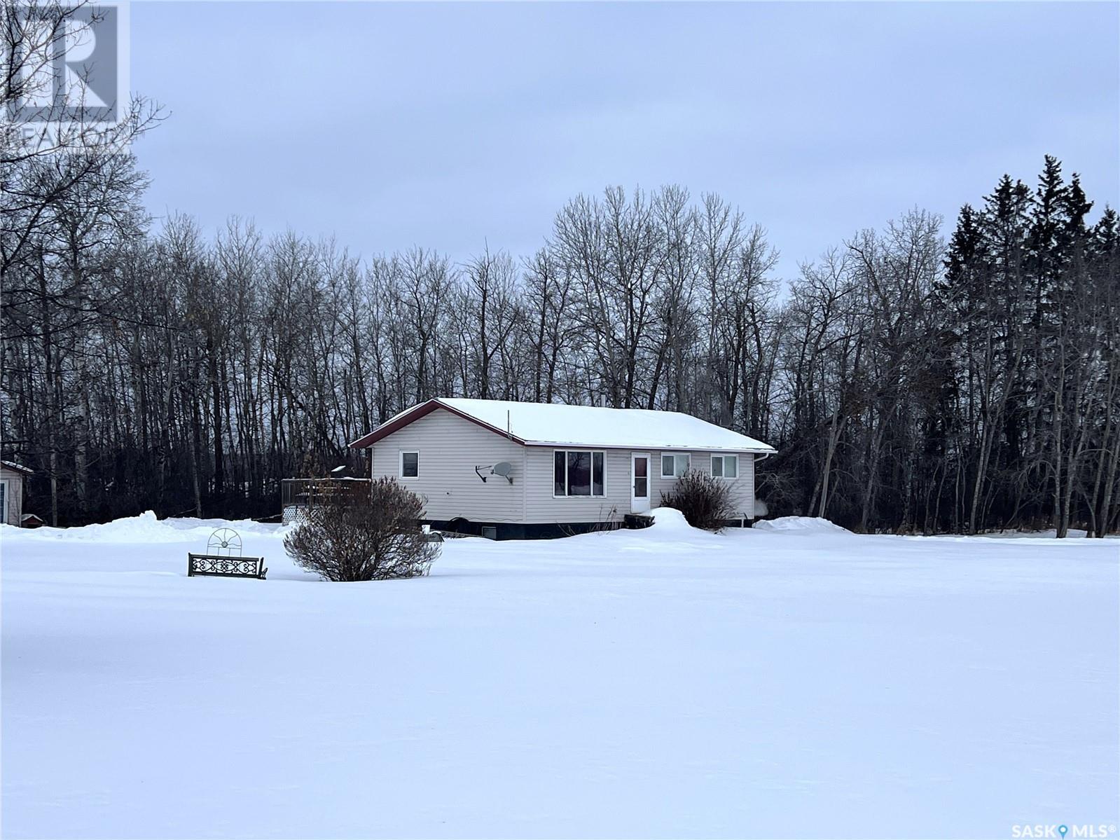4 Bedroom
2 Bathroom
1040 sqft
Bungalow
Forced Air
Acreage
Lawn
$355,000
This well maintained acreage (11.13 acres) is located 4km south of Loon Lake via paved Highway 26 South and 50km west of Meadow Lake. Main level features kitchen/dining area with access to west facing deck (12'x24'), living room with large east facing window, 3 bedrooms and a 5pc bathroom. In the basement you will find a large family room, 4th bedroom, 2pc bath bathroom (enough space to add a tub/shower), and a large utility/laundry room. Yard is nicely landscaped with mature trees. Outbuildings include a 40'x60' metal Shop, wood heat/infloor heat, with 16' ceilings, one o/h door, 3pc bathroom/laundry room, upper storage & mezzanine. There is a lean too attached to the Shop measuring 18'x60' with concrete floor and two o/h doors. Also included is a 22'x25' older storage building with concrete floor and sliding doors, smaller red shop, storage shed and garden shed. North of the house you will find a pumphouse with a well and some corrals. 2nd well located south of the house, septic tank under deck with pumpout north of house. Septic tank for shop is located on south side. This acreage is located close to the Makwa Lake Provincial Park where you will enjoy all the amenities such as fishing, boating, golfing etc. (id:51699)
Property Details
|
MLS® Number
|
SK996202 |
|
Property Type
|
Single Family |
|
Community Features
|
School Bus |
|
Features
|
Acreage, Treed, Rectangular, Double Width Or More Driveway, Paved Driveway, Sump Pump |
|
Structure
|
Deck |
Building
|
Bathroom Total
|
2 |
|
Bedrooms Total
|
4 |
|
Appliances
|
Washer, Refrigerator, Dishwasher, Dryer, Window Coverings, Hood Fan, Storage Shed, Stove |
|
Architectural Style
|
Bungalow |
|
Basement Development
|
Partially Finished |
|
Basement Type
|
Full (partially Finished) |
|
Constructed Date
|
1972 |
|
Heating Fuel
|
Propane |
|
Heating Type
|
Forced Air |
|
Stories Total
|
1 |
|
Size Interior
|
1040 Sqft |
|
Type
|
House |
Parking
|
None
|
|
|
R V
|
|
|
Parking Space(s)
|
10 |
Land
|
Acreage
|
Yes |
|
Landscape Features
|
Lawn |
|
Size Irregular
|
11.13 |
|
Size Total
|
11.13 Ac |
|
Size Total Text
|
11.13 Ac |
Rooms
| Level |
Type |
Length |
Width |
Dimensions |
|
Basement |
Family Room |
25 ft ,10 in |
12 ft ,10 in |
25 ft ,10 in x 12 ft ,10 in |
|
Basement |
Bedroom |
14 ft |
10 ft ,10 in |
14 ft x 10 ft ,10 in |
|
Basement |
2pc Bathroom |
7 ft ,6 in |
7 ft ,3 in |
7 ft ,6 in x 7 ft ,3 in |
|
Basement |
Utility Room |
24 ft ,6 in |
12 ft ,2 in |
24 ft ,6 in x 12 ft ,2 in |
|
Main Level |
Kitchen/dining Room |
17 ft ,2 in |
11 ft ,6 in |
17 ft ,2 in x 11 ft ,6 in |
|
Main Level |
Living Room |
20 ft ,2 in |
12 ft ,2 in |
20 ft ,2 in x 12 ft ,2 in |
|
Main Level |
Bedroom |
11 ft ,3 in |
10 ft |
11 ft ,3 in x 10 ft |
|
Main Level |
Bedroom |
10 ft ,3 in |
9 ft ,2 in |
10 ft ,3 in x 9 ft ,2 in |
|
Main Level |
Bedroom |
10 ft ,3 in |
8 ft ,2 in |
10 ft ,3 in x 8 ft ,2 in |
|
Main Level |
5pc Bathroom |
11 ft ,3 in |
5 ft ,3 in |
11 ft ,3 in x 5 ft ,3 in |
https://www.realtor.ca/real-estate/27932008/4km-south-of-loon-lake-loon-lake



































