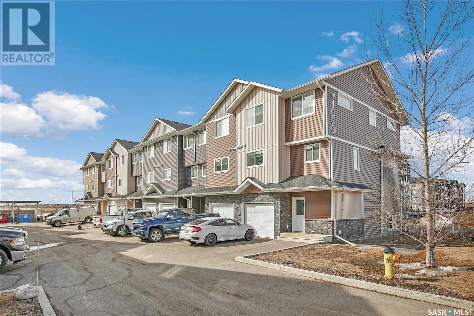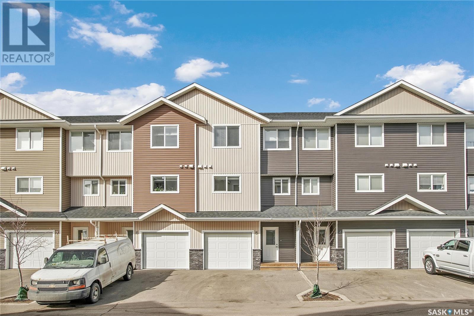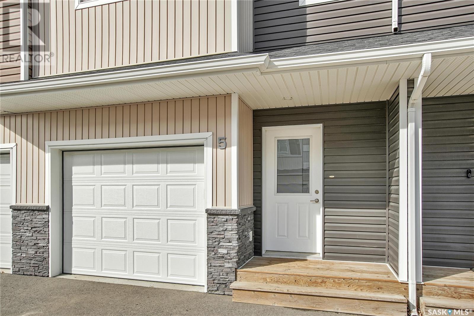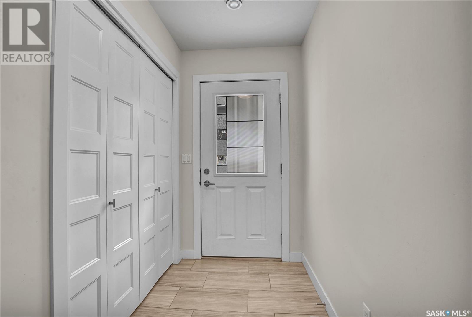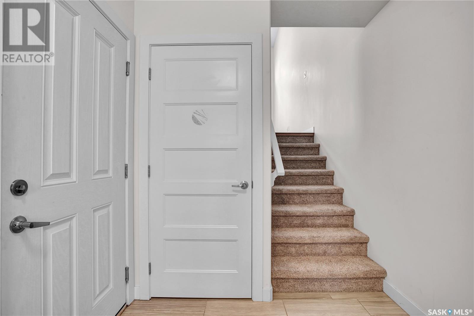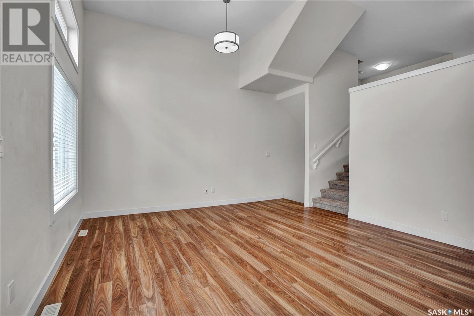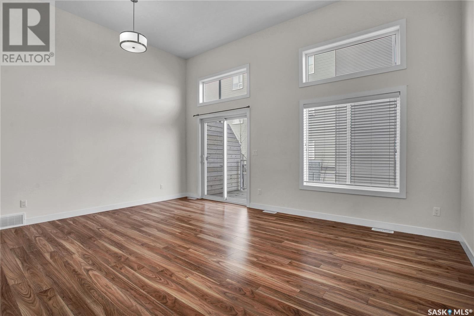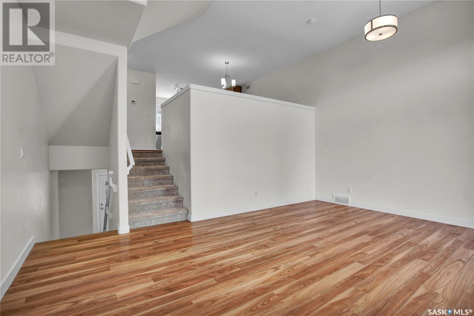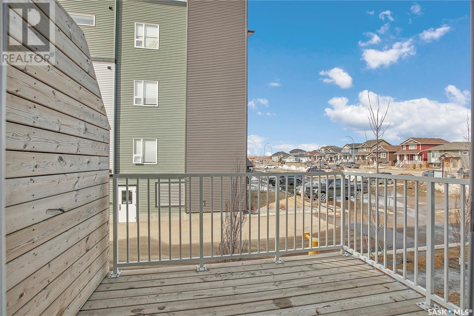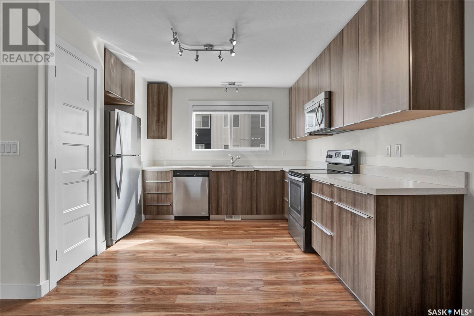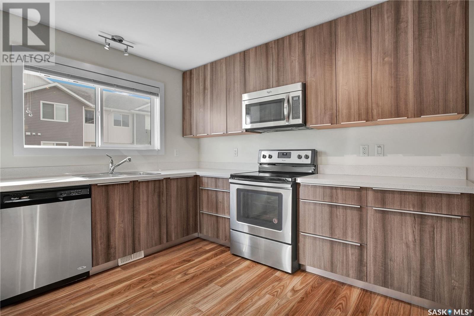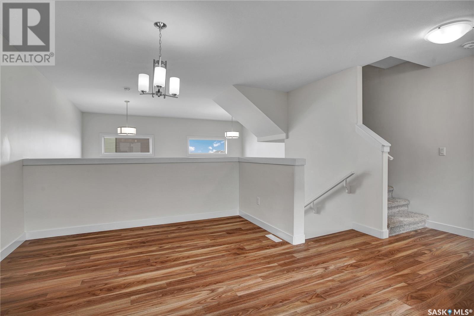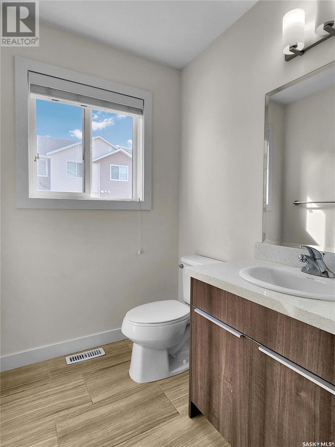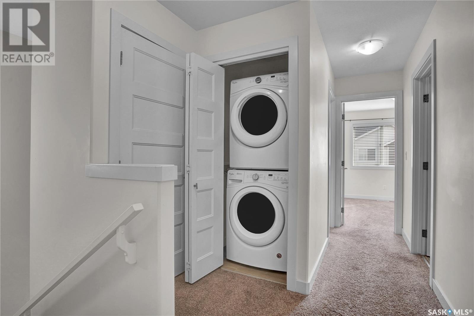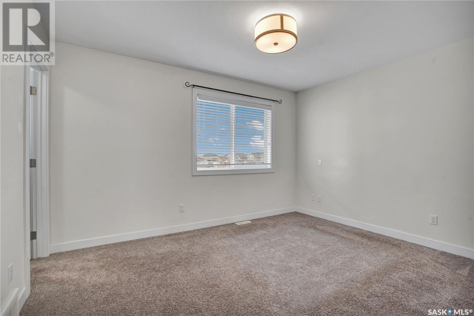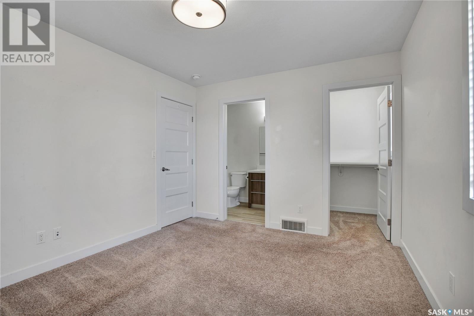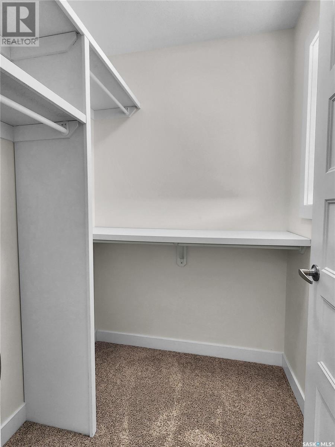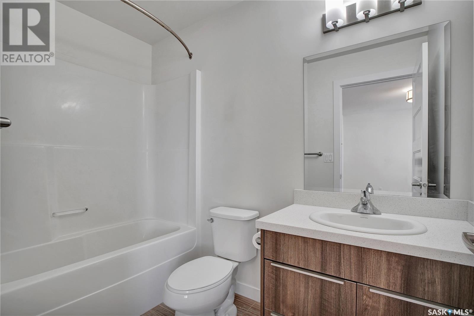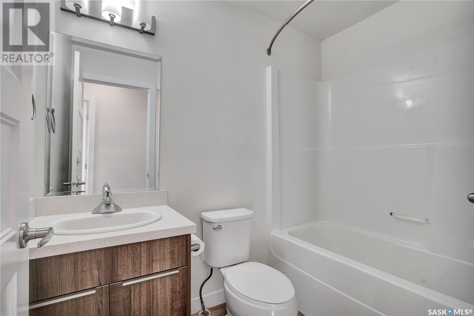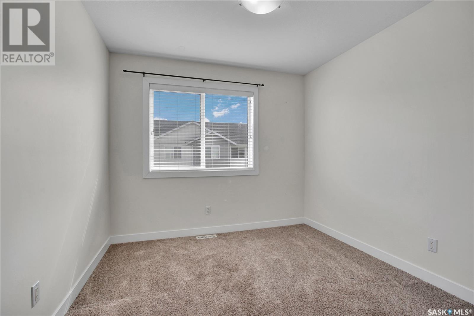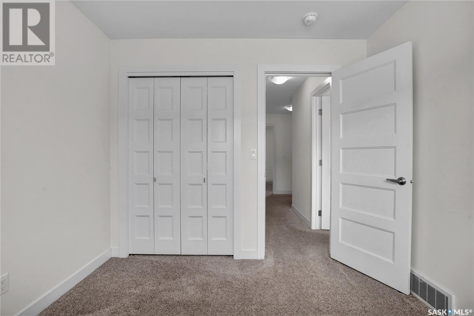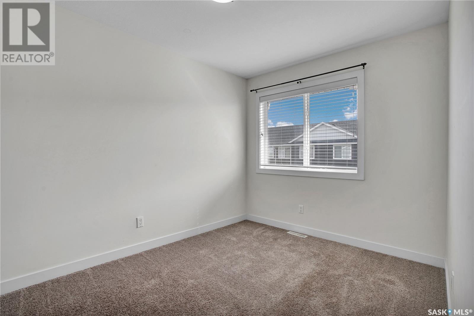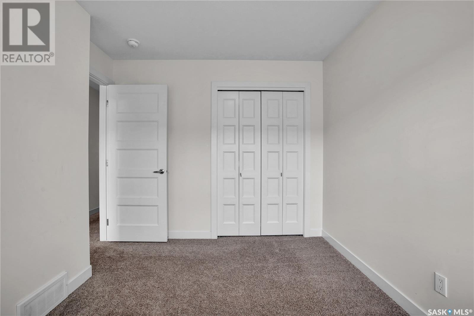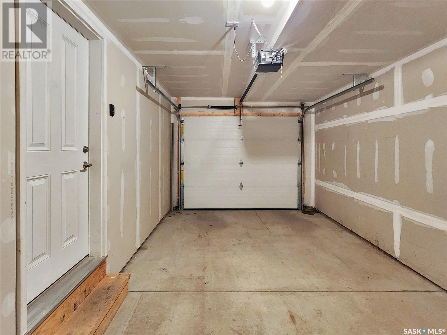5 1060 Parr Hill Drive Martensville, Saskatchewan S0K 0A2
$329,900Maintenance,
$180 Monthly
Maintenance,
$180 MonthlyHere is a condo sure to impress with rare features not often found! Upon arriving you will notice a double wide driveway for 2 parking spaces PLUS the attached garage parking, room for guests and yourselves! The foyer is larger than most condos, has a big storage closet, direct entry to your garage and also access to your basement. The grand living room is just that... grand! With 12 foot ceilings and large windows allowing for an abundance of natural light, this space is sure to impress. Going up a few stairs is your kitchen/dining area that overlooks the open living room below. The kitchen is outfitted with quartz counters and all appliances are included. There is also a 2 pc bathroom on this level for added convenience. The top floor conveniently hosts 3 bedrooms and 2 full baths along with top floor laundry. The primary bedroom has a nice walkin closet, huge space, and a 4 pc bath. This condo has everything you need! It is located a short walk from the local schools and right beside a quaint pond with walking trails. This condo is vacant and ready for a new family, contact a Realtor today to schedule your private viewing! (id:51699)
Property Details
| MLS® Number | SK966219 |
| Property Type | Single Family |
| Community Features | Pets Allowed With Restrictions |
| Features | Double Width Or More Driveway |
| Structure | Deck |
Building
| Bathroom Total | 3 |
| Bedrooms Total | 3 |
| Appliances | Washer, Refrigerator, Dishwasher, Dryer, Microwave, Window Coverings, Garage Door Opener Remote(s), Stove |
| Basement Development | Unfinished |
| Basement Type | Full (unfinished) |
| Constructed Date | 2016 |
| Construction Style Split Level | Split Level |
| Heating Fuel | Natural Gas |
| Heating Type | Forced Air |
| Size Interior | 1483 Sqft |
| Type | Row / Townhouse |
Parking
| Attached Garage | |
| Surfaced | 3 |
| Parking Space(s) | 3 |
Land
| Acreage | No |
Rooms
| Level | Type | Length | Width | Dimensions |
|---|---|---|---|---|
| Second Level | Living Room | 14 ft | 14 ft x Measurements not available | |
| Third Level | Kitchen | 9'10 x 10'2 | ||
| Third Level | Dining Room | 10'5 x 10'5 | ||
| Third Level | 2pc Bathroom | 5'10 x 6'8 | ||
| Fourth Level | Bedroom | 9 ft | 9 ft x Measurements not available | |
| Fourth Level | Bedroom | 10 ft | 12 ft | 10 ft x 12 ft |
| Fourth Level | Bedroom | 10'6 x 14'9 | ||
| Fourth Level | 4pc Bathroom | 5 ft | Measurements not available x 5 ft | |
| Fourth Level | 4pc Ensuite Bath | 5 ft | Measurements not available x 5 ft | |
| Fourth Level | Laundry Room | 3'2 x 3'5 | ||
| Basement | Family Room | 14 ft | Measurements not available x 14 ft | |
| Main Level | Foyer | 9 ft | 11 ft | 9 ft x 11 ft |
https://www.realtor.ca/real-estate/26760099/5-1060-parr-hill-drive-martensville
Interested?
Contact us for more information

