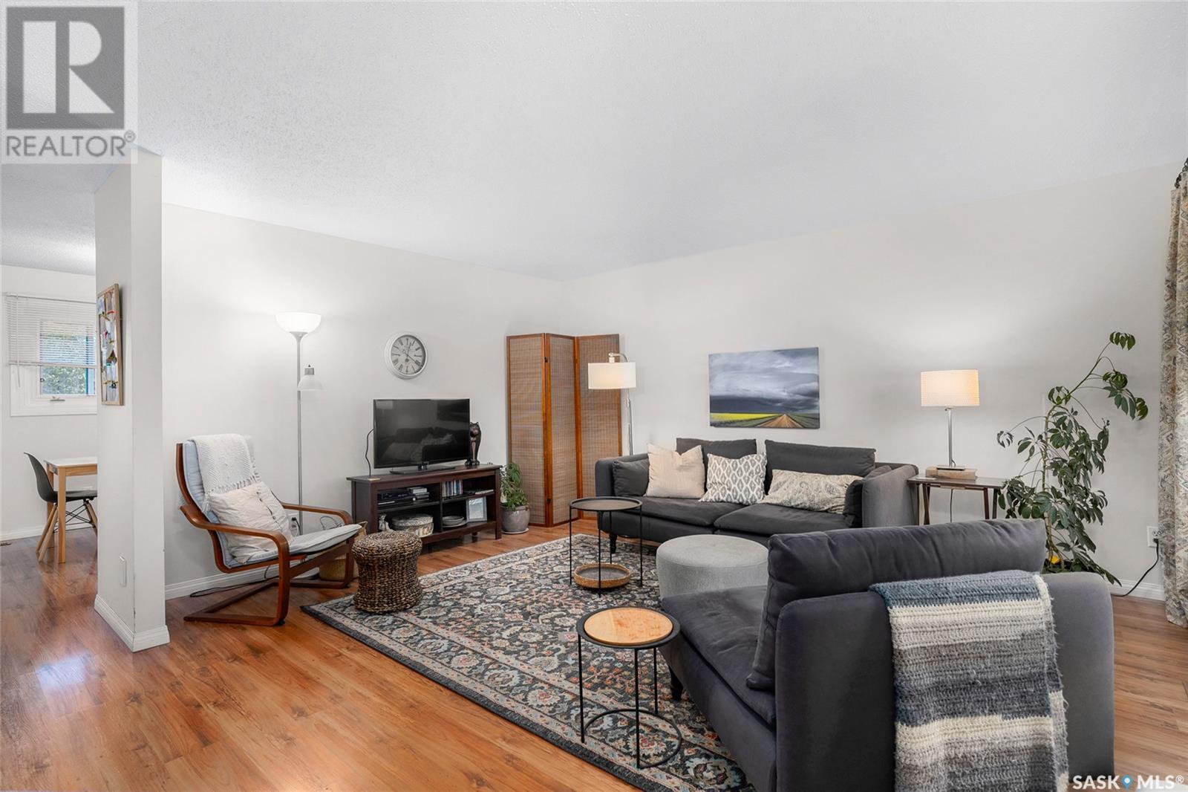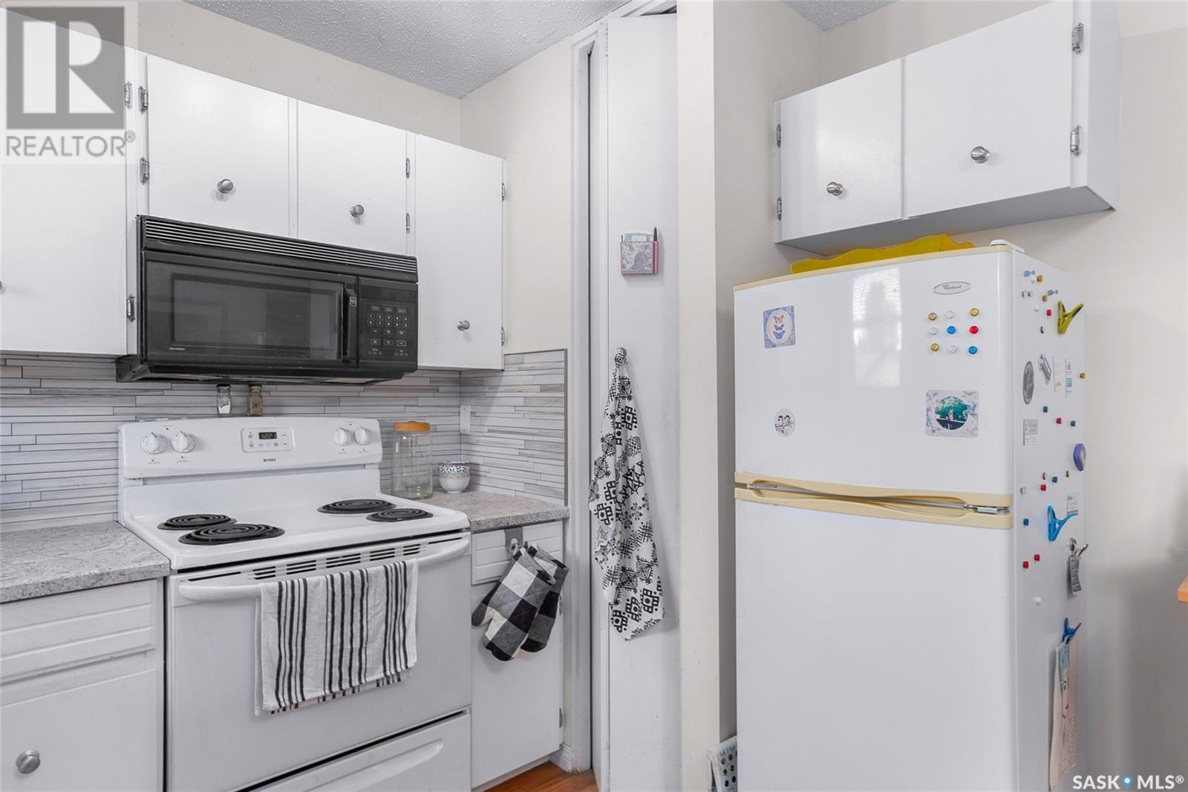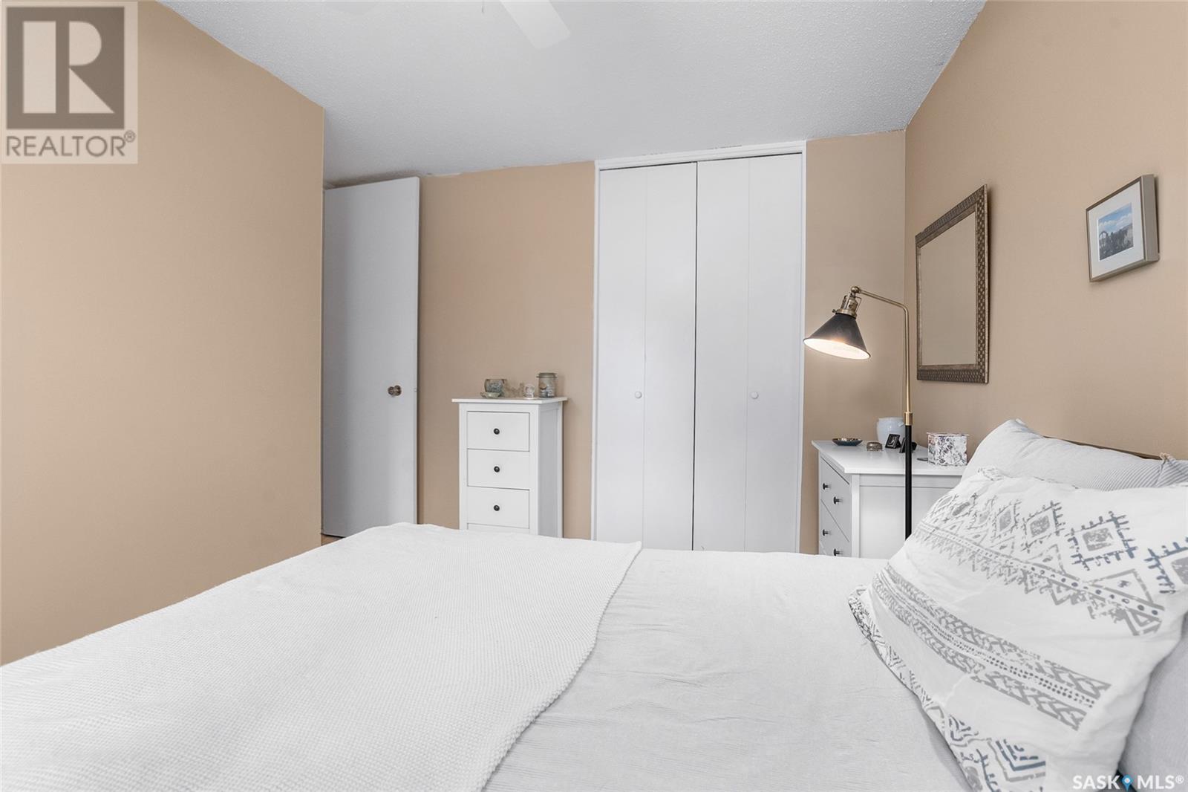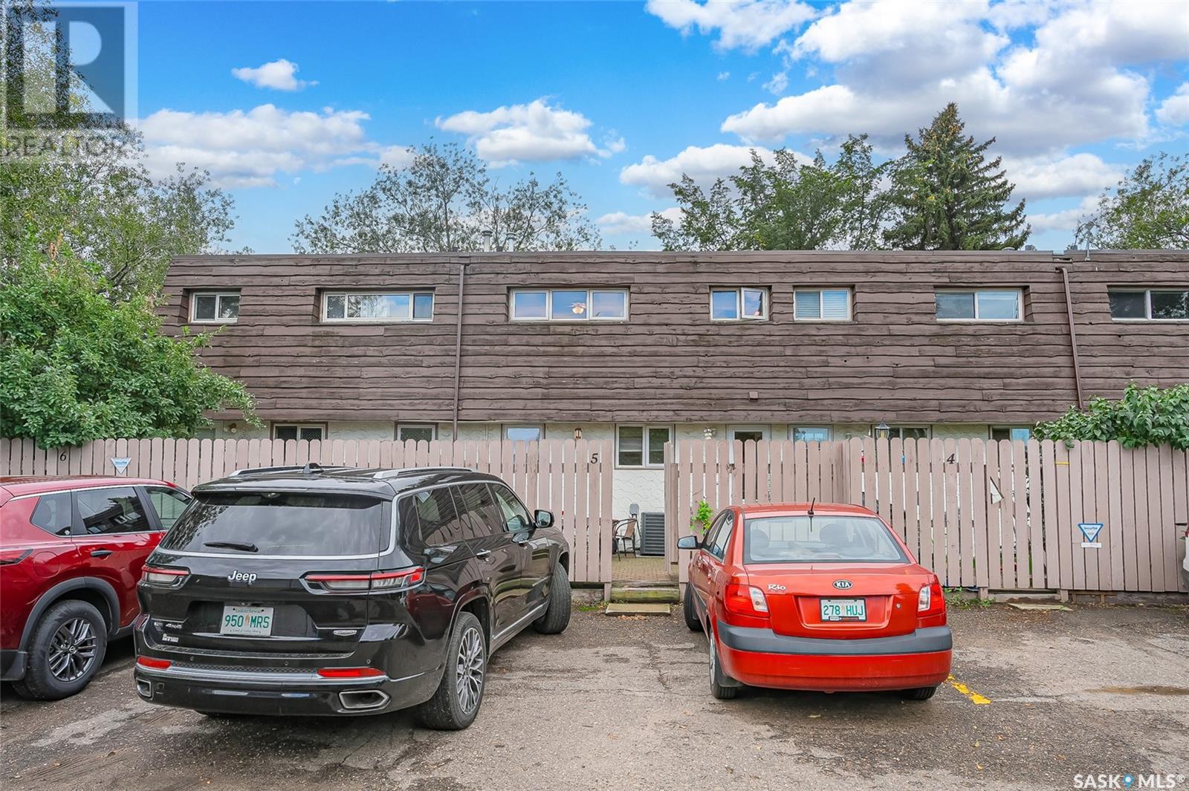5 120 Acadia Drive Saskatoon, Saskatchewan S7H 3V2
$247,000Maintenance,
$433 Monthly
Maintenance,
$433 MonthlyOne of the best lay outs for a condo complex on the east side. This unit has a balcony that faces South to the sunlight/inner courtyard which is full of mature trees and singing birds. There are three bedrooms upstairs and the main floor has a very large living room with a bright kitchen/dining area. The current owner had the main floor washroom removed to accommodate a big closet at the back door so it could be easily re-installed. The basement has another large living room space, plenty of storage and a laundry room. Out the North facing back door is a relaxing patio with interlocking brick and it remains nice and cool back there during the hot summers. Upgrades include: windows, doors, flooring, central A/C. Very well cared for wonderful neighbours. (id:51699)
Property Details
| MLS® Number | SK983981 |
| Property Type | Single Family |
| Neigbourhood | West College Park |
| Community Features | Pets Allowed |
| Features | Balcony |
| Pool Type | Indoor Pool |
| Structure | Patio(s) |
Building
| Bathroom Total | 1 |
| Bedrooms Total | 3 |
| Amenities | Recreation Centre, Swimming, Sauna |
| Appliances | Washer, Refrigerator, Microwave, Oven - Built-in, Window Coverings, Stove |
| Architectural Style | 2 Level |
| Basement Development | Finished |
| Basement Type | Full (finished) |
| Constructed Date | 1970 |
| Cooling Type | Central Air Conditioning |
| Heating Fuel | Natural Gas |
| Heating Type | Forced Air |
| Stories Total | 2 |
| Size Interior | 1040 Sqft |
| Type | Row / Townhouse |
Parking
| Surfaced | 2 |
| Other | |
| Parking Space(s) | 2 |
Land
| Acreage | No |
| Fence Type | Fence |
| Landscape Features | Garden Area |
| Size Irregular | 0.00 |
| Size Total | 0.00 |
| Size Total Text | 0.00 |
Rooms
| Level | Type | Length | Width | Dimensions |
|---|---|---|---|---|
| Second Level | Bedroom | 9'6 x 11'10 | ||
| Second Level | Bedroom | 13 ft | 13 ft x Measurements not available | |
| Second Level | Bedroom | 8 ft | 8 ft x Measurements not available | |
| Second Level | 4pc Bathroom | x x x | ||
| Basement | Other | 25 ft | 19 ft | 25 ft x 19 ft |
| Basement | Laundry Room | 11'7 x 8'1 | ||
| Main Level | Kitchen/dining Room | 15 ft | 15 ft x Measurements not available | |
| Main Level | Living Room | 15 ft | 15 ft | 15 ft x 15 ft |
https://www.realtor.ca/real-estate/27436011/5-120-acadia-drive-saskatoon-west-college-park
Interested?
Contact us for more information






































