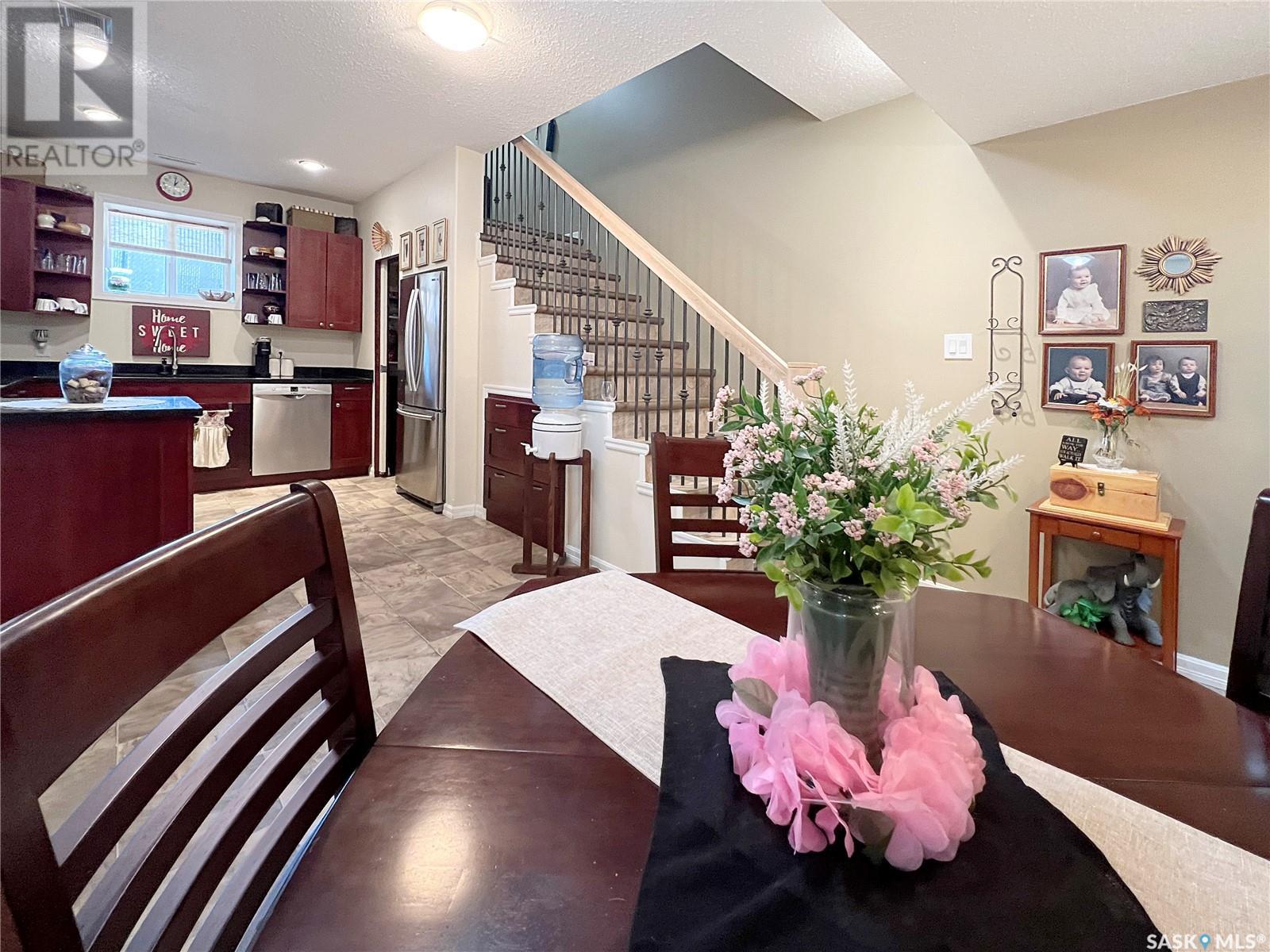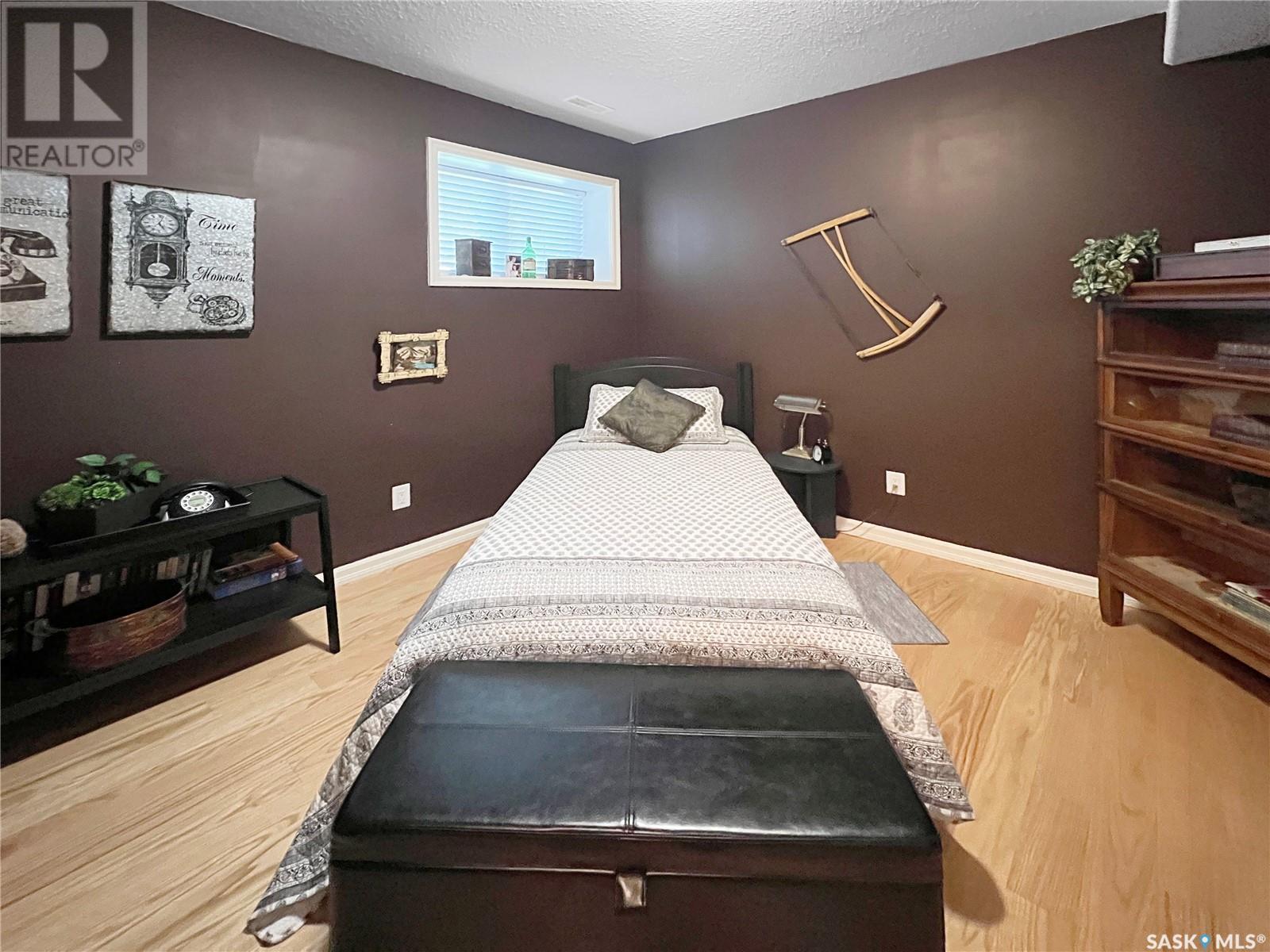5 211 20th Street W Prince Albert, Saskatchewan S6V 4G5
$158,500Maintenance,
$225 Monthly
Maintenance,
$225 MonthlyWest Hill Condo!! Step into this like-new condo, built in 2010, and experience contemporary living at its finest. Two nice sized bedrooms and one 4 piece bath, this condo offers the ideal blend of style and functionality. The large kitchen is a culinary enthusiast's dream, featuring ample storage, a large corner pantry, maple cabinetry, granite counters, breakfast nook and stainless steel appliances. Laminated and lino flooring flow seamlessly throughout, enhancing the modern aesthetic. Other notable features included, in-suite laundry, high efficiency furnace, central vac, end unit, deck area, electrified parking spot, and shared fully fenced pack yard area. With 9' ceilings, this lower-level condo is flooded with natural light, creating a bright and inviting atmosphere. Plus, enjoy worry-free living with condo fees of only $225/month, which cover water, garbage, snow removal, and grounds maintenance. Centrally located on the West Hill, this condo give you great access to anywhere in the city. Don't miss out on this fantastic opportunity to make this West Hill condo your own! (id:51699)
Property Details
| MLS® Number | SK982720 |
| Property Type | Single Family |
| Neigbourhood | West Hill PA |
| Community Features | Pets Allowed With Restrictions |
| Features | Rectangular |
| Structure | Deck |
Building
| Bathroom Total | 1 |
| Bedrooms Total | 2 |
| Appliances | Washer, Refrigerator, Dishwasher, Dryer, Microwave, Window Coverings, Stove |
| Architectural Style | 2 Level |
| Constructed Date | 2010 |
| Heating Fuel | Natural Gas |
| Stories Total | 2 |
| Size Interior | 876 Sqft |
| Type | Row / Townhouse |
Parking
| Parking Space(s) | 1 |
Land
| Acreage | No |
| Fence Type | Fence |
| Landscape Features | Lawn |
| Size Frontage | 132 Ft |
| Size Irregular | 0.15 |
| Size Total | 0.15 Ac |
| Size Total Text | 0.15 Ac |
Rooms
| Level | Type | Length | Width | Dimensions |
|---|---|---|---|---|
| Main Level | Kitchen | 14 ft ,2 in | 9 ft ,10 in | 14 ft ,2 in x 9 ft ,10 in |
| Main Level | Dining Room | 11 ft ,11 in | 7 ft ,5 in | 11 ft ,11 in x 7 ft ,5 in |
| Main Level | Living Room | 13 ft | 12 ft | 13 ft x 12 ft |
| Main Level | Bedroom | 13 ft ,8 in | 10 ft ,2 in | 13 ft ,8 in x 10 ft ,2 in |
| Main Level | Bedroom | 10 ft | 10 ft | 10 ft x 10 ft |
| Main Level | 4pc Bathroom | 8 ft ,6 in | 5 ft | 8 ft ,6 in x 5 ft |
| Main Level | Laundry Room | 9 ft | 6 ft | 9 ft x 6 ft |
https://www.realtor.ca/real-estate/27367281/5-211-20th-street-w-prince-albert-west-hill-pa
Interested?
Contact us for more information































