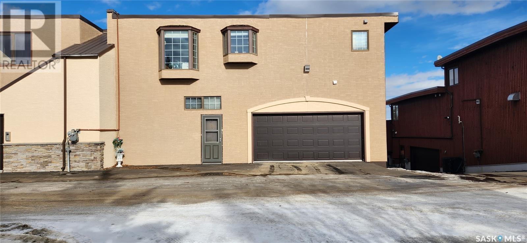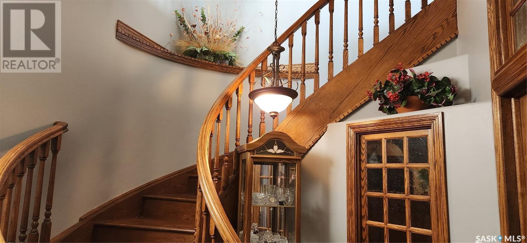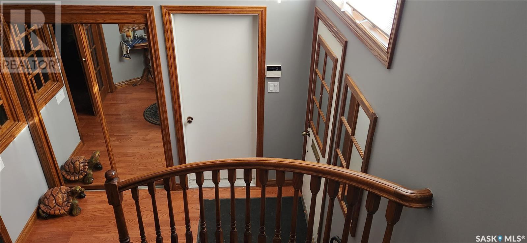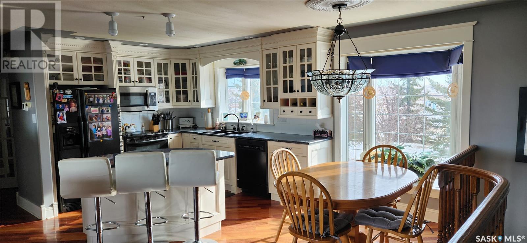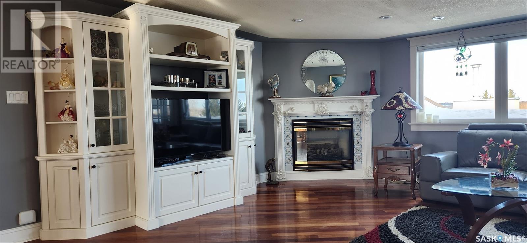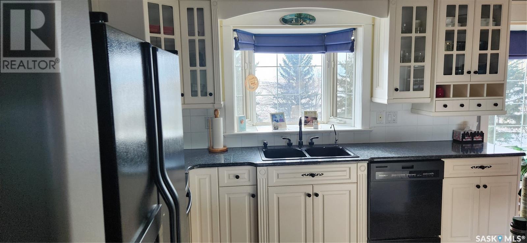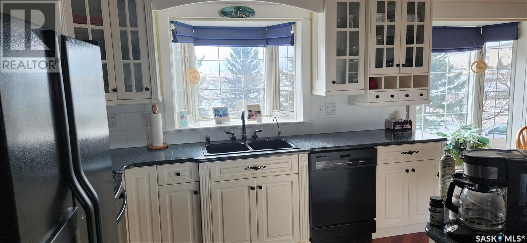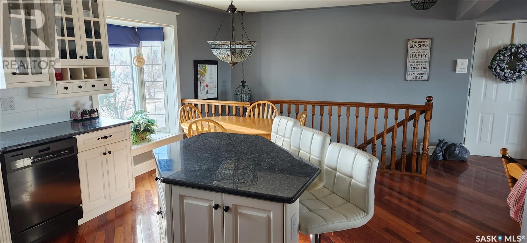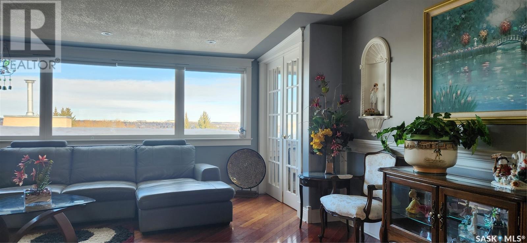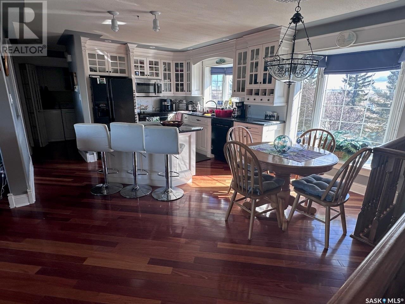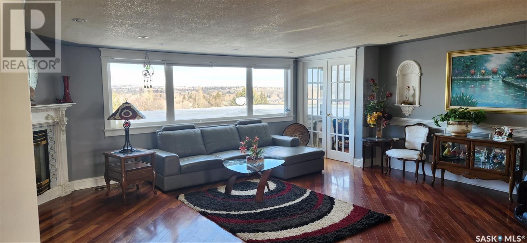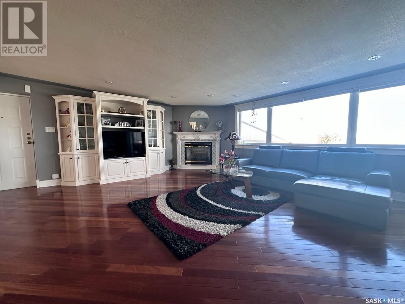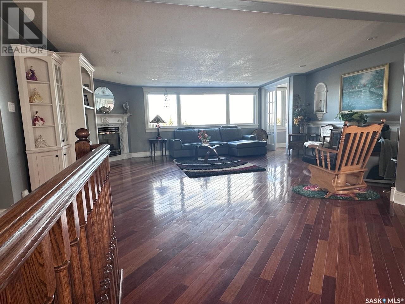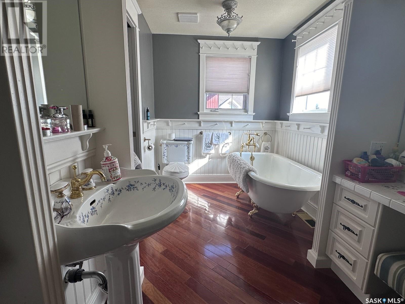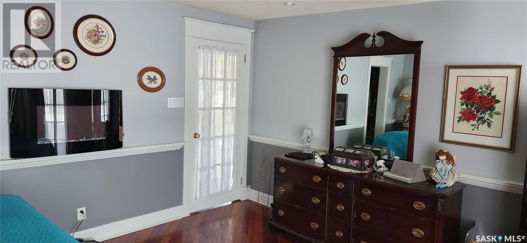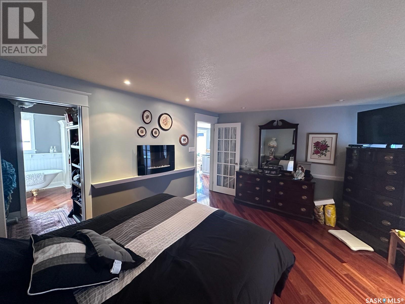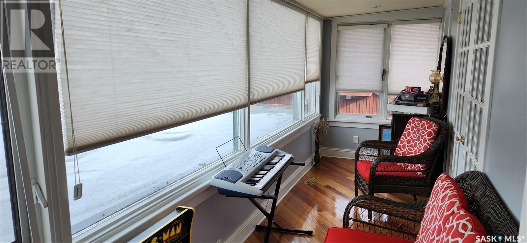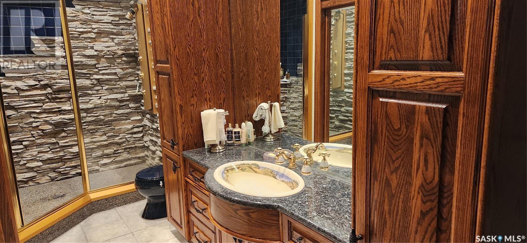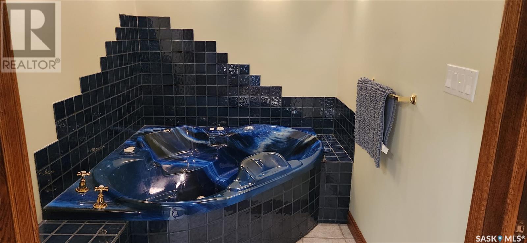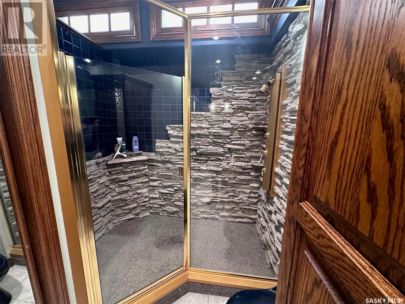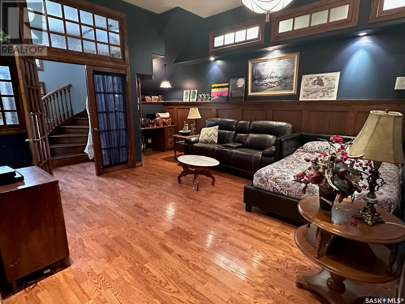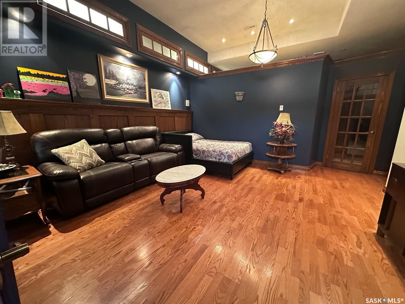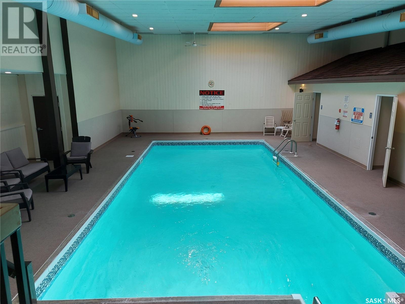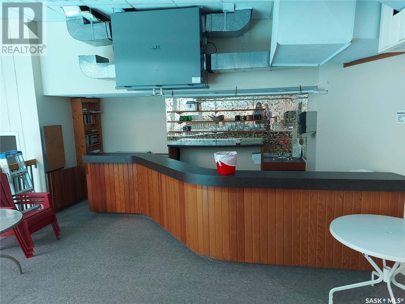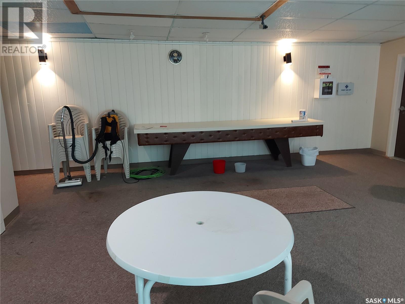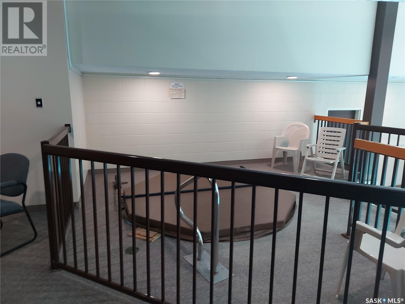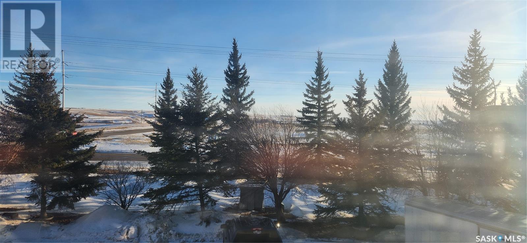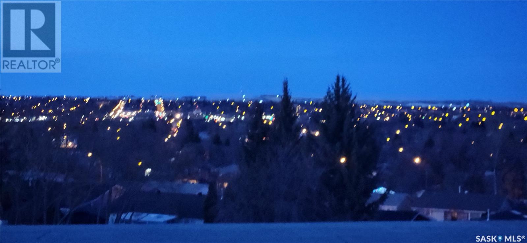5 275 Alpine Crescent Swift Current, Saskatchewan S9H 4T5
$329,900Maintenance,
$450 Monthly
Maintenance,
$450 MonthlyExecutive style end unit condo with amazing views that overlook the city to the north and prairie view to the south. The ground floor has a beautiful foyer with winding staircase to upper floor. Large bedroom with heated floors and large bathroom with a custom designed shower and jacuzzi tub. Large walk-in closet. The winding staircase opens to the upper floor that has open concept with exotic hardwood, gas fireplace with custom cabinetry in living room and stunning view of the city. The kitchen is white with black appliances , granite island and counter tops. Master bedroom has access to the sun room and a large walk-in closet. 4 piece bathroom features claw tub vanity and heating fan . Resort like amenities include swimming pool, sauna, hot tub, wet bar and more. Close to Chinook golf course and Chinook pathway as well as shopping and gas station. call today for your personal tour. (id:51699)
Property Details
| MLS® Number | SK959952 |
| Property Type | Single Family |
| Neigbourhood | South East SC |
| Community Features | Pets Allowed With Restrictions |
| Features | Treed |
| Pool Type | Indoor Pool |
Building
| Bathroom Total | 2 |
| Bedrooms Total | 2 |
| Amenities | Exercise Centre, Swimming, Sauna |
| Appliances | Washer, Refrigerator, Intercom, Dishwasher, Dryer, Microwave, Window Coverings, Garage Door Opener Remote(s), Central Vacuum, Stove |
| Basement Development | Finished |
| Basement Type | Partial (finished) |
| Constructed Date | 1983 |
| Cooling Type | Central Air Conditioning |
| Fireplace Fuel | Gas |
| Fireplace Present | Yes |
| Fireplace Type | Conventional |
| Heating Fuel | Natural Gas |
| Heating Type | Forced Air |
| Size Interior | 1254 Sqft |
| Type | Row / Townhouse |
Parking
| Attached Garage | |
| Surfaced | 2 |
| Other | |
| Heated Garage | |
| Parking Space(s) | 2 |
Land
| Acreage | No |
| Landscape Features | Lawn |
Rooms
| Level | Type | Length | Width | Dimensions |
|---|---|---|---|---|
| Basement | Bedroom | 14 ft | 14 ft | 14 ft x 14 ft |
| Basement | Other | 9 ft ,11 in | 6 ft | 9 ft ,11 in x 6 ft |
| Basement | 4pc Bathroom | 22 ft | 6 ft | 22 ft x 6 ft |
| Basement | Foyer | 10 ft | 9 ft | 10 ft x 9 ft |
| Main Level | Living Room | 19 ft | 18 ft | 19 ft x 18 ft |
| Main Level | Kitchen | 11 ft | 12 ft | 11 ft x 12 ft |
| Main Level | Dining Room | 6 ft | 12 ft | 6 ft x 12 ft |
| Main Level | Sunroom | 5 ft | 17 ft | 5 ft x 17 ft |
| Main Level | 4pc Bathroom | 13 ft ,8 in | 6 ft | 13 ft ,8 in x 6 ft |
| Main Level | Bedroom | 16 ft | 13 ft | 16 ft x 13 ft |
https://www.realtor.ca/real-estate/26564937/5-275-alpine-crescent-swift-current-south-east-sc
Interested?
Contact us for more information

