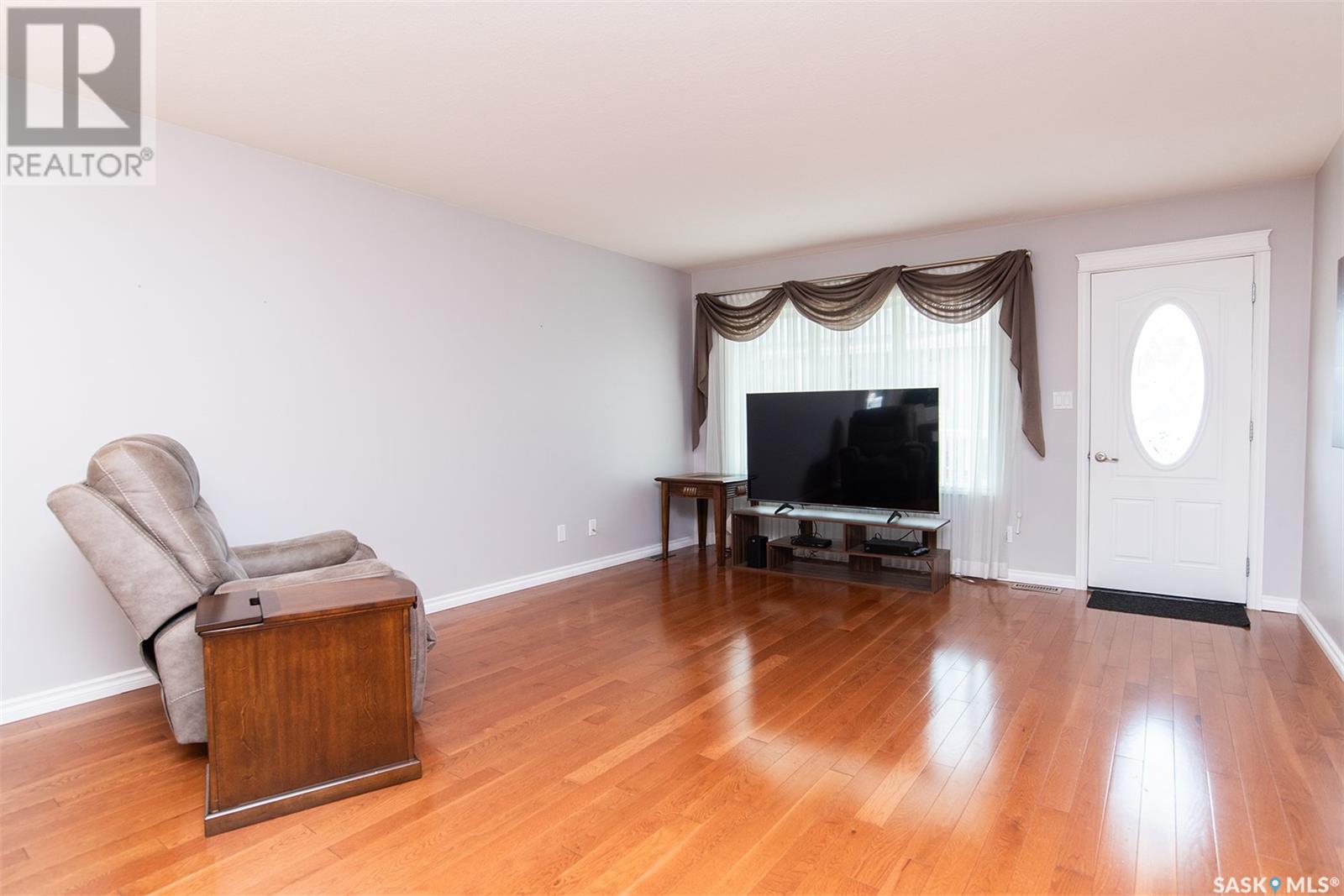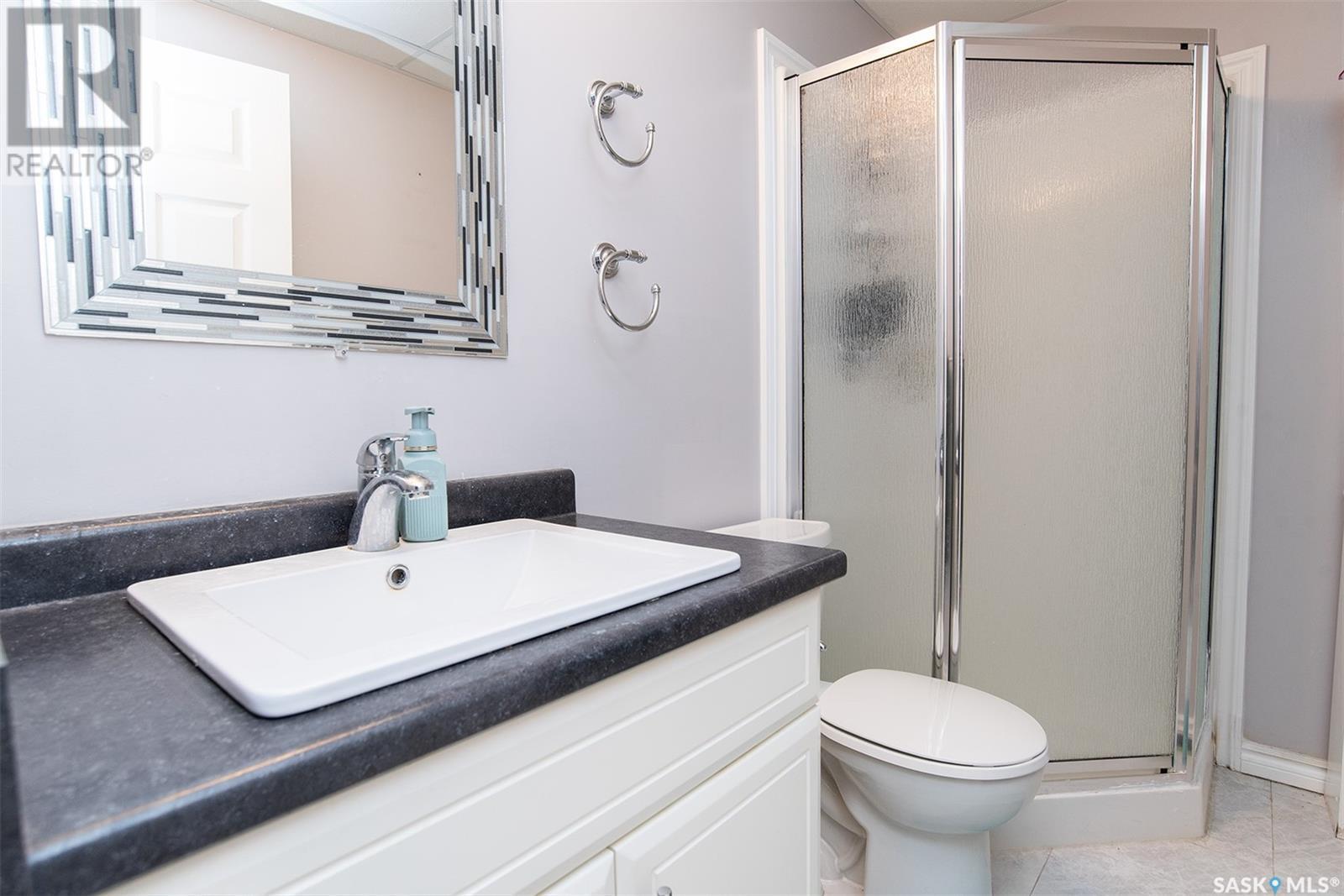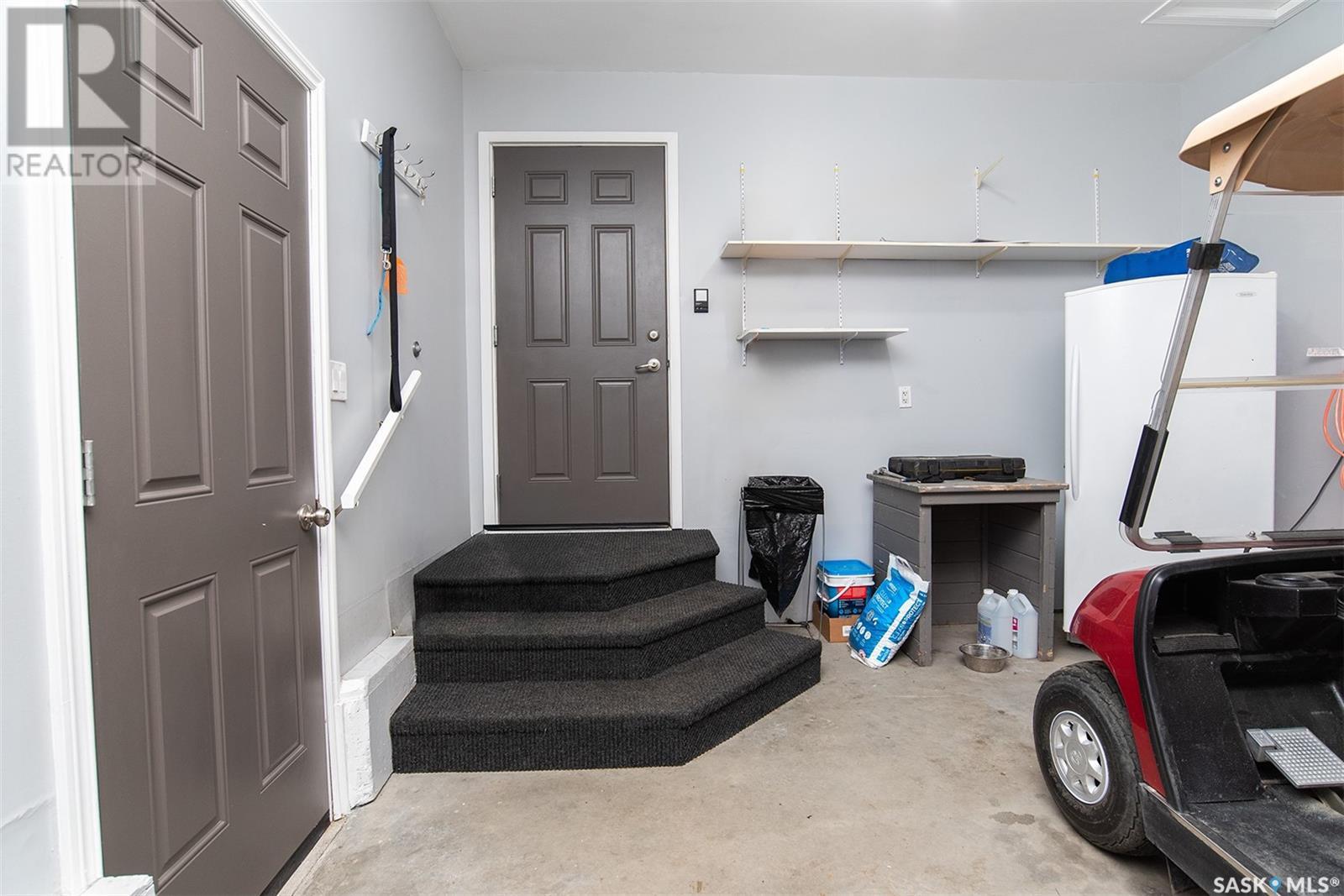3 Bedroom
2 Bathroom
978 sqft
Bungalow
Fireplace
Central Air Conditioning
Forced Air
$279,000
Discover this stunning property in the vibrant town of Wynyard, SK, conveniently located near the Wynyard Golf Course. The property features an elegant design with high-quality finishes, including quartz countertops, under-cabinet lighting, stainless steel appliances, hardwood flooring, a gas fireplace, and central air conditioning. The spacious main floor offers a large bedroom with walk in closet, main floor laundry, and an open-concept kitchen, dining, and living area. The fully developed basement includes two additional bedrooms, a three-piece bathroom, a large rec room with a fireplace, and ample storage space. Outside there is a deck facing south and there is a north facing patio with pvc fencing to privacy. There is an attached single car garage and parking for 2. Situated in a peaceful neighborhood with a friendly community, this home is a must-see. Call to schedule your viewing today! (id:51699)
Property Details
|
MLS® Number
|
SK978350 |
|
Property Type
|
Single Family |
|
Structure
|
Deck, Patio(s) |
Building
|
Bathroom Total
|
2 |
|
Bedrooms Total
|
3 |
|
Appliances
|
Washer, Refrigerator, Dishwasher, Dryer, Microwave, Window Coverings, Garage Door Opener Remote(s), Stove |
|
Architectural Style
|
Bungalow |
|
Basement Development
|
Finished |
|
Basement Type
|
Full (finished) |
|
Constructed Date
|
2011 |
|
Construction Style Attachment
|
Semi-detached |
|
Cooling Type
|
Central Air Conditioning |
|
Fireplace Fuel
|
Gas |
|
Fireplace Present
|
Yes |
|
Fireplace Type
|
Conventional |
|
Heating Fuel
|
Natural Gas |
|
Heating Type
|
Forced Air |
|
Stories Total
|
1 |
|
Size Interior
|
978 Sqft |
Parking
|
Attached Garage
|
|
|
Parking Space(s)
|
2 |
Land
|
Acreage
|
No |
|
Size Frontage
|
31 Ft ,5 In |
|
Size Irregular
|
3150.00 |
|
Size Total
|
3150 Sqft |
|
Size Total Text
|
3150 Sqft |
Rooms
| Level |
Type |
Length |
Width |
Dimensions |
|
Basement |
Living Room |
20 ft ,8 in |
17 ft ,5 in |
20 ft ,8 in x 17 ft ,5 in |
|
Basement |
Bedroom |
11 ft ,10 in |
12 ft ,10 in |
11 ft ,10 in x 12 ft ,10 in |
|
Basement |
Bedroom |
9 ft ,5 in |
13 ft ,6 in |
9 ft ,5 in x 13 ft ,6 in |
|
Basement |
Utility Room |
7 ft ,5 in |
7 ft ,10 in |
7 ft ,5 in x 7 ft ,10 in |
|
Main Level |
Kitchen |
10 ft ,9 in |
12 ft ,3 in |
10 ft ,9 in x 12 ft ,3 in |
|
Main Level |
Dining Room |
6 ft ,10 in |
15 ft ,1 in |
6 ft ,10 in x 15 ft ,1 in |
|
Main Level |
Living Room |
13 ft ,7 in |
15 ft ,8 in |
13 ft ,7 in x 15 ft ,8 in |
|
Main Level |
Bedroom |
12 ft |
14 ft ,2 in |
12 ft x 14 ft ,2 in |
|
Main Level |
Laundry Room |
9 ft ,5 in |
12 ft |
9 ft ,5 in x 12 ft |
https://www.realtor.ca/real-estate/27238777/5-402-tesky-crescent-wynyard




































