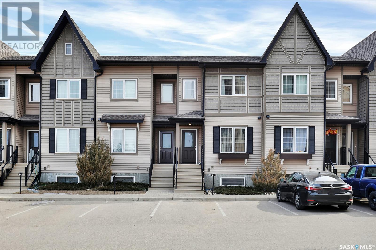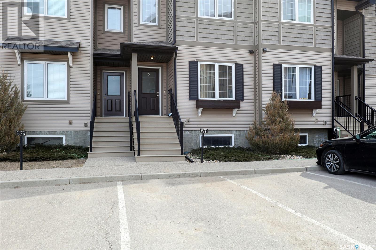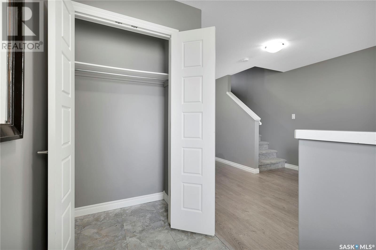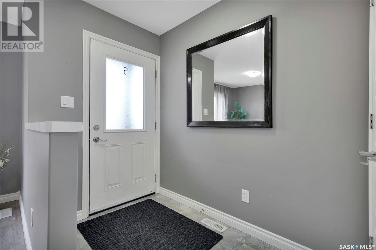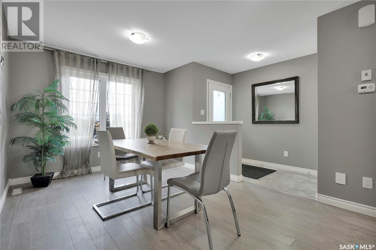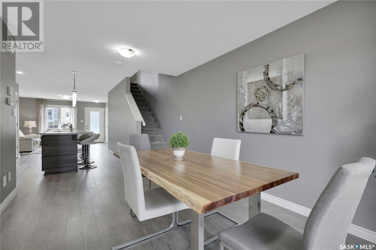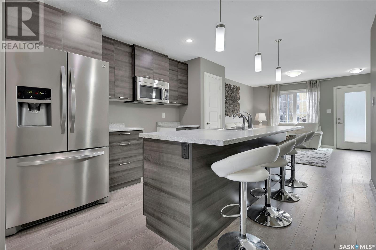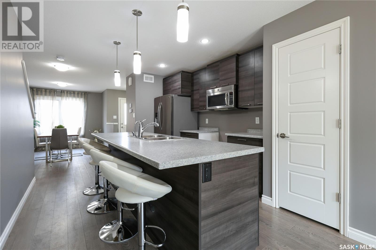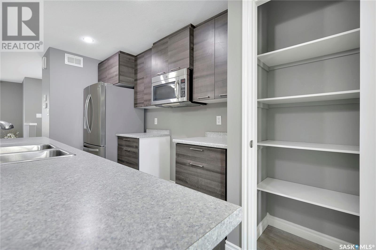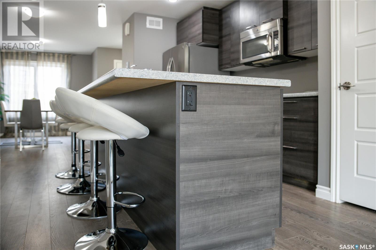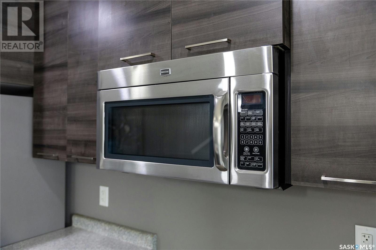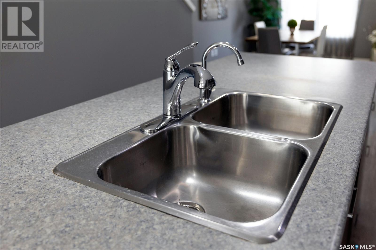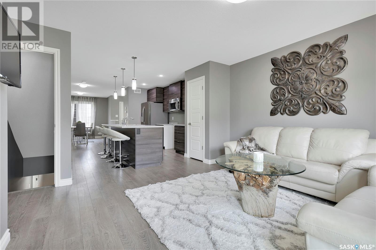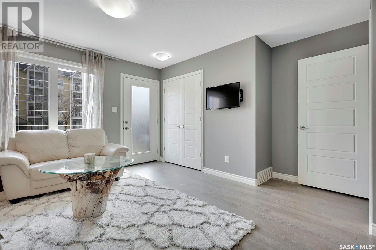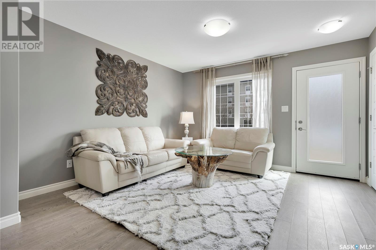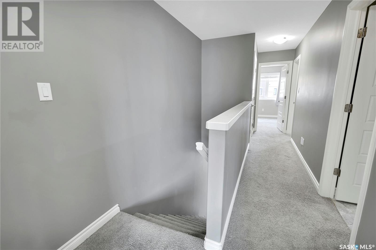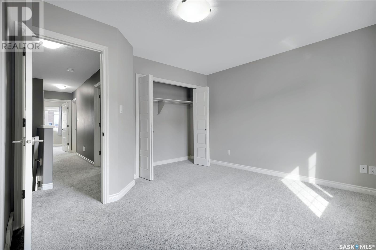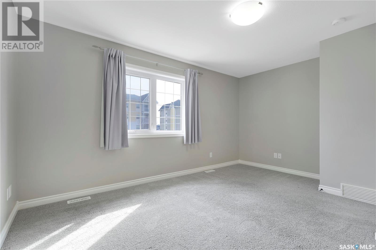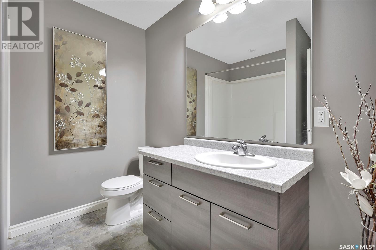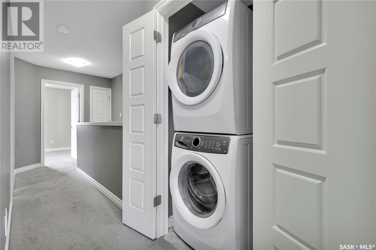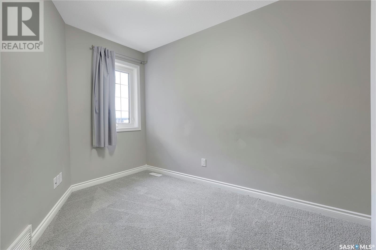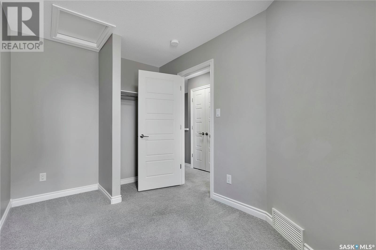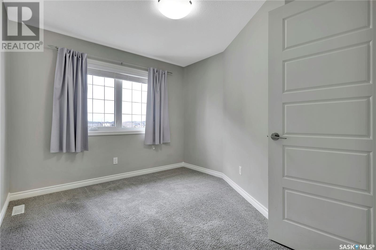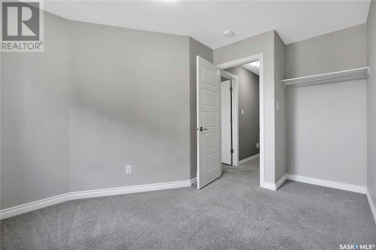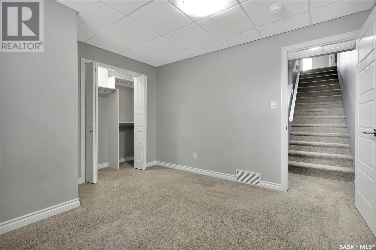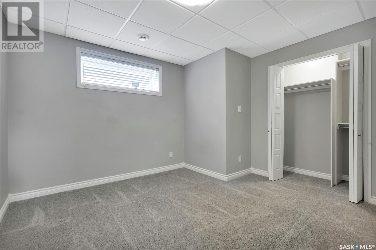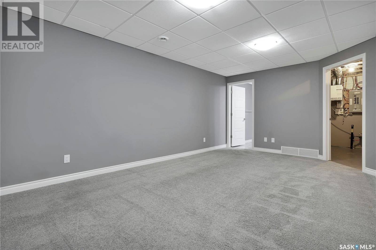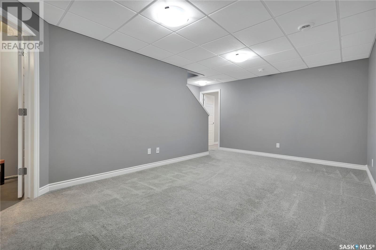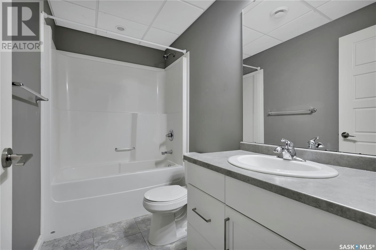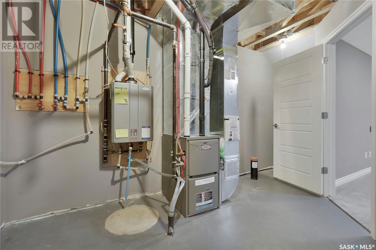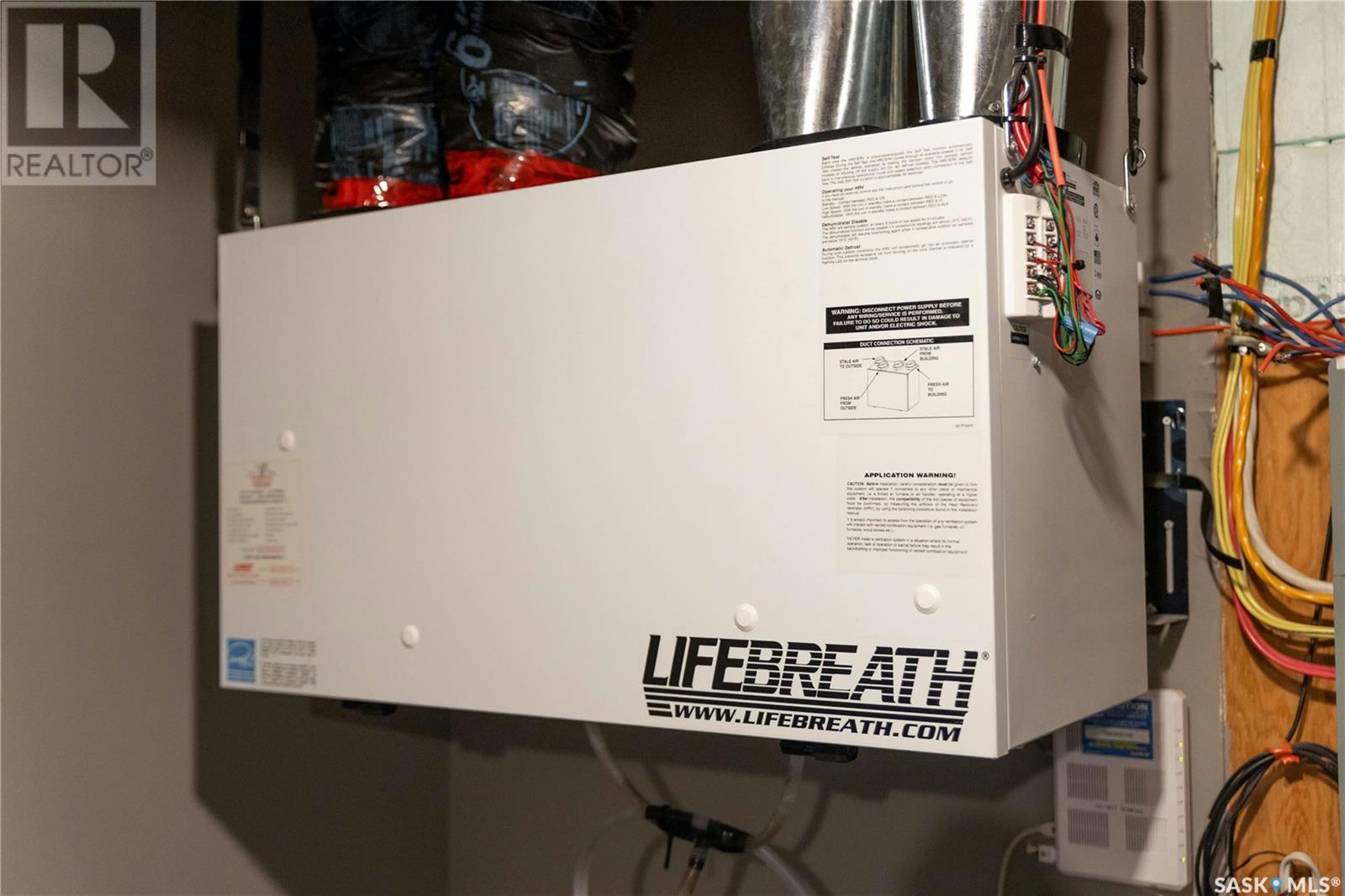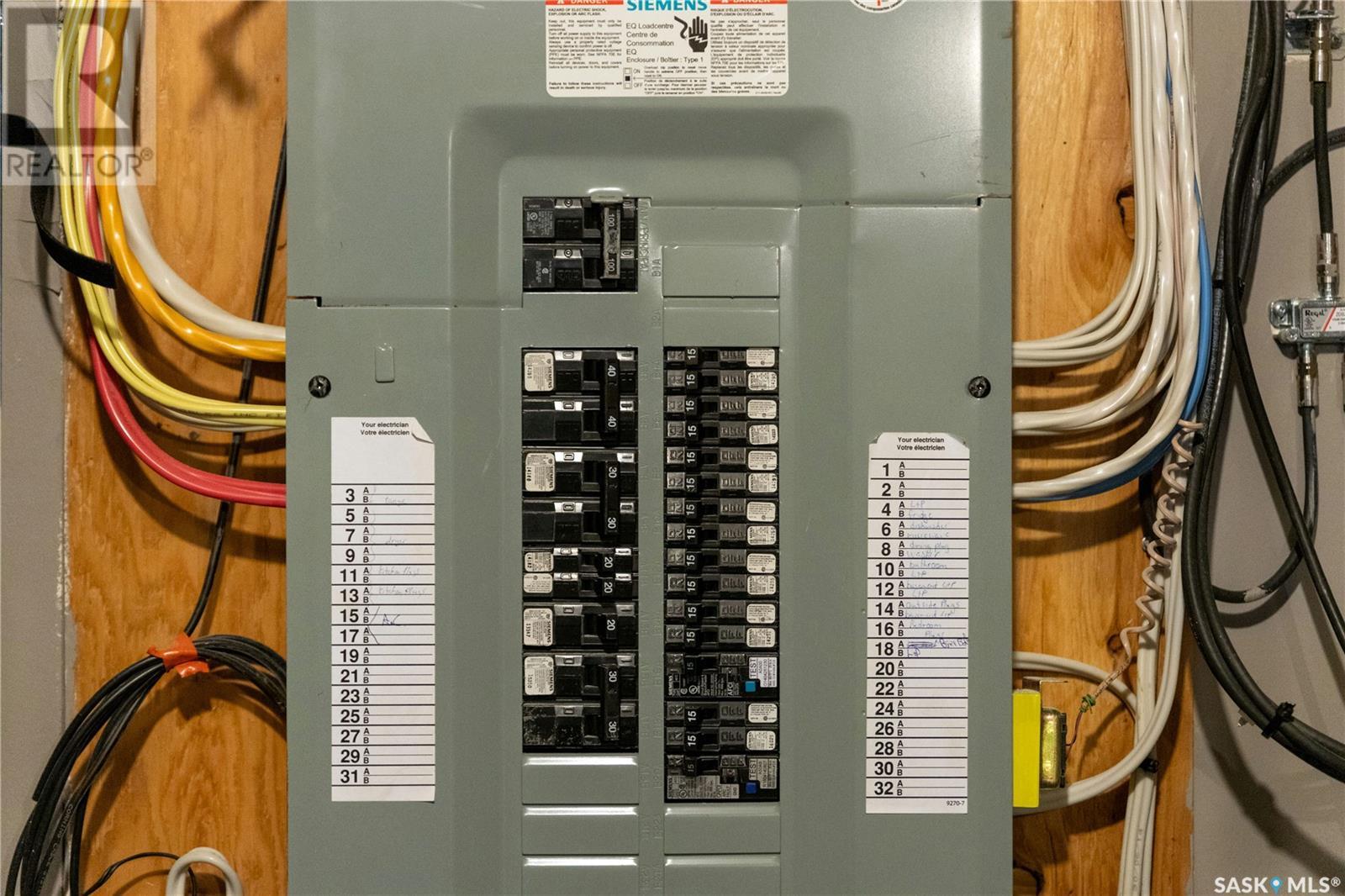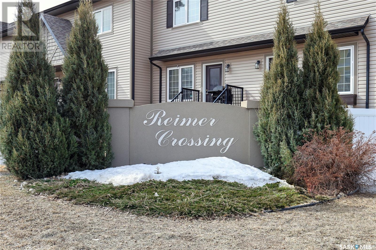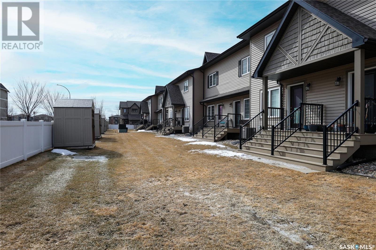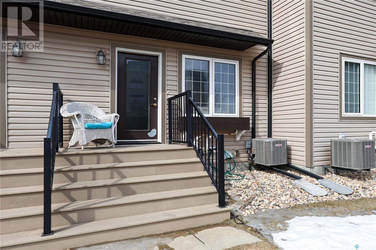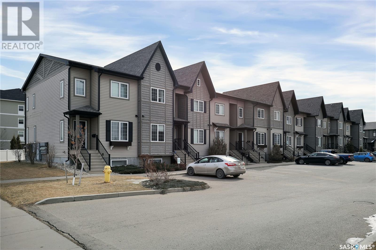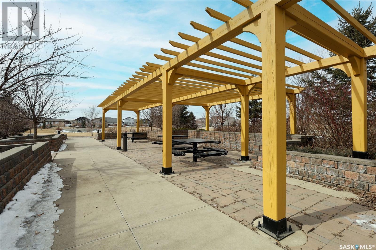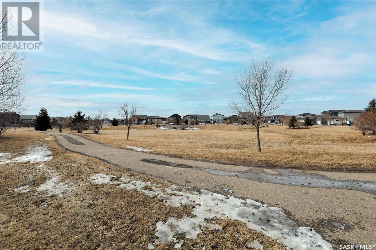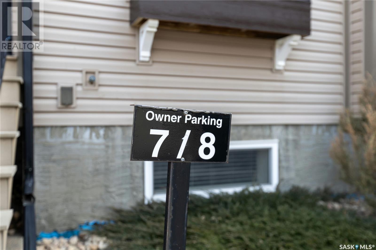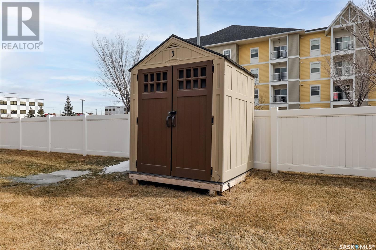5 4801 Trinity Lane Regina, Saskatchewan S4W 0E2
$299,900Maintenance,
$275 Monthly
Maintenance,
$275 MonthlyEnjoy the freedom of condo living in this uniquely developed townhouse offering 4 bedrooms & 2 bathrooms located in the desirable neighbourhood of Harbour Landing! Main floor consists of kitchen with a beautiful island, modern cabinetry, a pantry, gorgeous light fixtures, and stainless steel appliances. Bright living room & dining room complete the main floor. Upstairs you will find a large master bedroom with plenty of closet space. The 4 piece bathroom is just to the right of the primary bedroom. The other 2 bedrooms on this level have large windows that offers an abundance of natural light. Laundry is also conveniently located on the 2nd floor. Downstairs you will find that the basement is fully developed! It offers a fourth bedroom, a large family room & an additional four piece bath! This extra completed space allows for many different options within a family unit. It’s a welcomed add on within this townhouse! This high quality home is built on structure piles, has an ICF foundation and offers an open web floor truss system. Additional upgrades within the unit are an on demand water heater system, a life breath unit, and a storage shed in the backyard. These townhouse units are well managed & have lower monthly condos fees. This home is move in ready & has wonderful walking paths nearby. It’s only steps away from all the shopping and dining amenities that Harbour landing has to offer! Book your showing today! (id:51699)
Property Details
| MLS® Number | SK962729 |
| Property Type | Single Family |
| Neigbourhood | Harbour Landing |
| Community Features | Pets Allowed With Restrictions |
| Features | Treed, Rectangular |
| Structure | Deck |
Building
| Bathroom Total | 2 |
| Bedrooms Total | 4 |
| Appliances | Washer, Refrigerator, Dishwasher, Dryer, Microwave, Window Coverings, Central Vacuum - Roughed In, Storage Shed, Stove |
| Basement Development | Finished |
| Basement Type | Full (finished) |
| Constructed Date | 2013 |
| Cooling Type | Central Air Conditioning, Air Exchanger |
| Heating Fuel | Natural Gas |
| Heating Type | Forced Air |
| Size Interior | 1272 Sqft |
| Type | Row / Townhouse |
Parking
| Surfaced | 1 |
| Other | |
| Parking Space(s) | 1 |
Land
| Acreage | No |
| Fence Type | Partially Fenced |
| Landscape Features | Lawn |
Rooms
| Level | Type | Length | Width | Dimensions |
|---|---|---|---|---|
| Second Level | Primary Bedroom | 11 8" x 14 11" | ||
| Second Level | Bedroom | 12 7" x 7 7" | ||
| Second Level | Bedroom | 10 11" x 9 10" | ||
| Second Level | 4pc Bathroom | 7 5" x 8 5" | ||
| Basement | Bedroom | 10 7" x 11 11" | ||
| Basement | Family Room | 11 0" x 18 5" | ||
| Basement | 4pc Bathroom | 4 11" x 8 9" | ||
| Basement | Other | 12 3" x 9 3" | ||
| Main Level | Dining Room | 11 11" x 10 2" | ||
| Main Level | Kitchen | 13 11" x 11 1" | ||
| Main Level | Living Room | 11 11" x 12 7" |
https://www.realtor.ca/real-estate/26658302/5-4801-trinity-lane-regina-harbour-landing
Interested?
Contact us for more information

