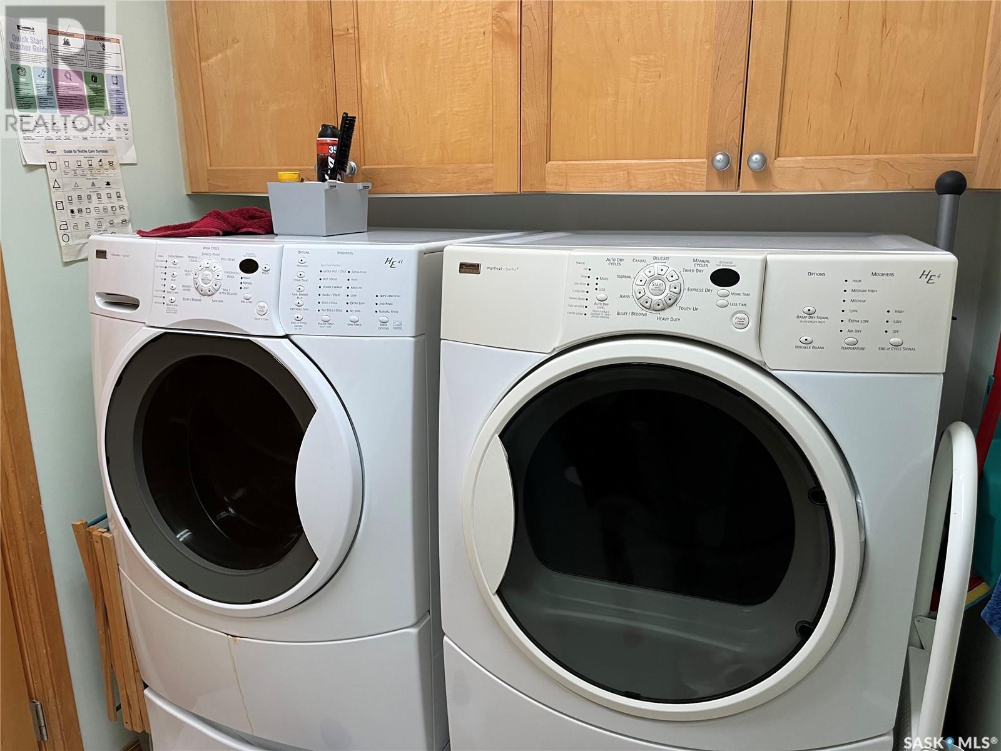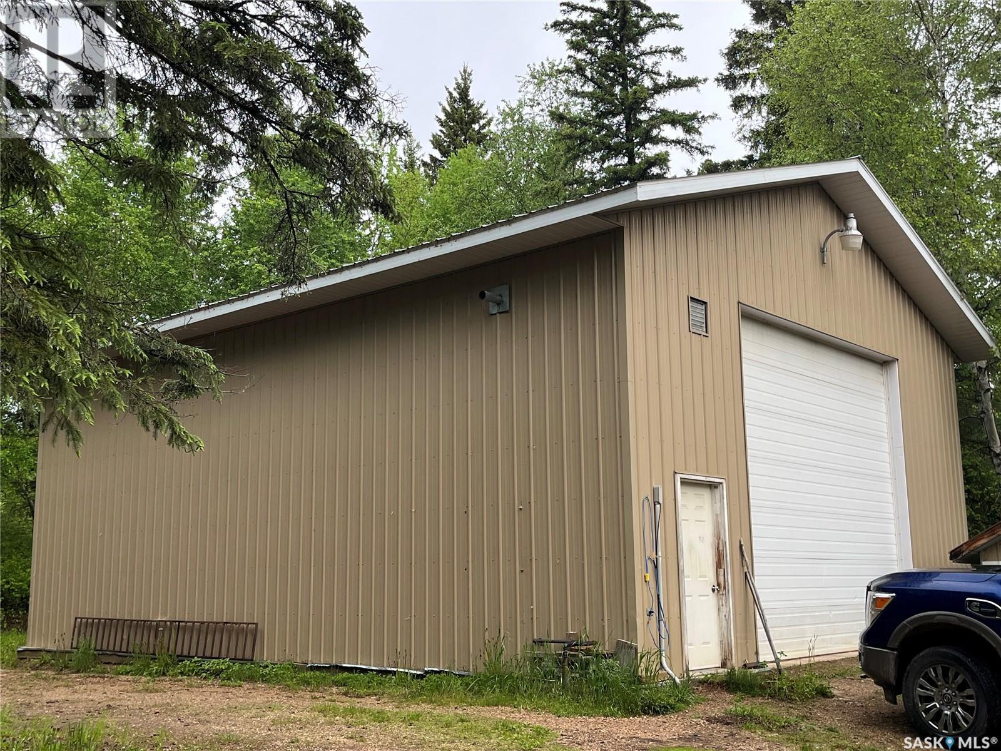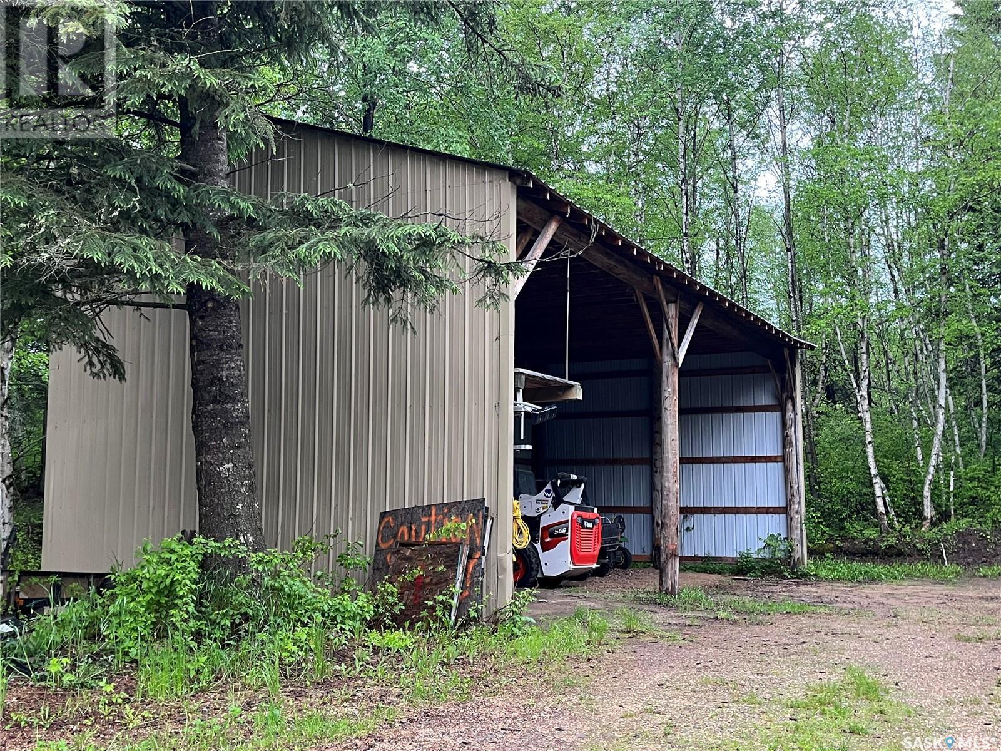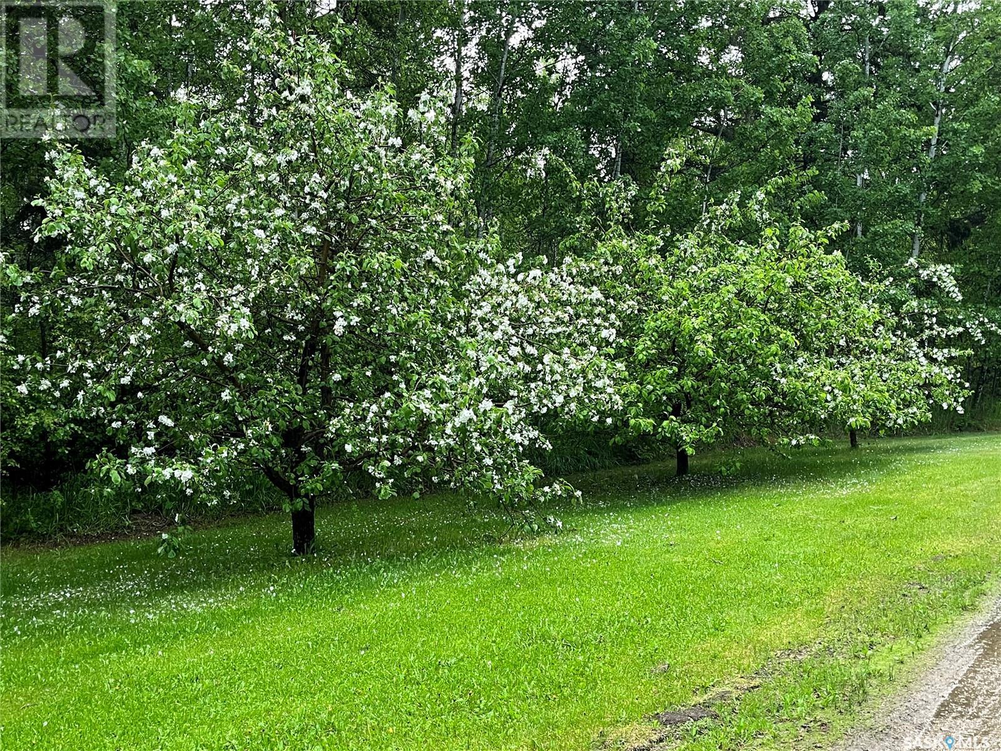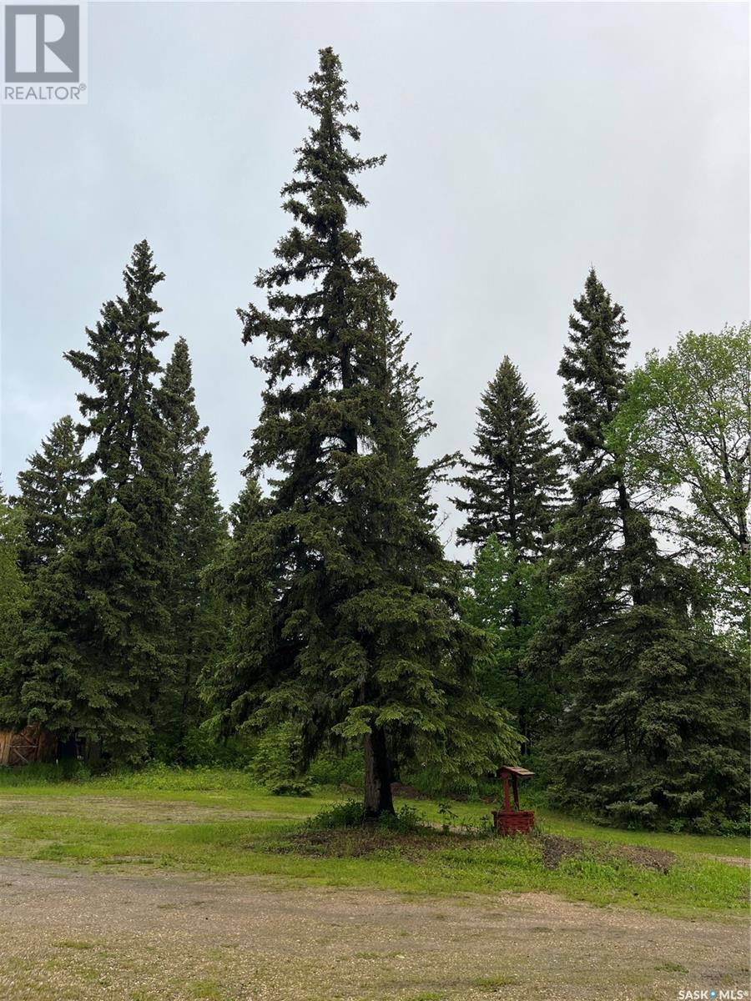4 Bedroom
4 Bathroom
1458 sqft
Bungalow
Forced Air
Acreage
Lawn, Garden Area
$574,900
Acreage living at its finest. Welcome to this stunning home, with privacy, great location in the RM of Big River, Buckingham Sub Division. This home offers, open concept Kitchen, Dinning and living room, master bedroom with a 3 piece ensuite, 2 bedrooms and a 4 piece main bathroom. Along with a main floor laundry and 1/2 bath, and large foyer. The basement offers a family room, bedroom, 3 piece bathroom, storage and utility room. Enjoy your summer morning coffee on the deck, 288 sq feet of pure tranquility. A very nicely maintained yard, treed, private 2.59 acres offers large mature spruce trees, apple trees, shrubs, a fire pit and garden spot. For all the handy man, toy lovers, contractors, built in 1999 a 40 x 32 x 16, with 14 x 16 insulated overhead door, heated shop, 220 plug, work benches, storage shelves is definitely every guys dream shop! Cold storage pole shed, built in 2009, 20 x 40. Shingles were done on the home in 2018, along with deck railing, stairs, and north end of house siding. Don’t wait, call today for your personal tour. (id:51699)
Property Details
|
MLS® Number
|
SK971746 |
|
Property Type
|
Single Family |
|
Community Features
|
School Bus |
|
Features
|
Acreage, Cul-de-sac, Treed, Rolling, Lane, Rectangular |
|
Structure
|
Deck |
Building
|
Bathroom Total
|
4 |
|
Bedrooms Total
|
4 |
|
Appliances
|
Washer, Refrigerator, Dishwasher, Dryer, Stove |
|
Architectural Style
|
Bungalow |
|
Basement Type
|
Full |
|
Constructed Date
|
1999 |
|
Heating Fuel
|
Natural Gas |
|
Heating Type
|
Forced Air |
|
Stories Total
|
1 |
|
Size Interior
|
1458 Sqft |
|
Type
|
House |
Parking
|
Gravel
|
|
|
Parking Space(s)
|
4 |
Land
|
Acreage
|
Yes |
|
Landscape Features
|
Lawn, Garden Area |
|
Size Frontage
|
246 Ft ,1 In |
|
Size Irregular
|
2.59 |
|
Size Total
|
2.59 Ac |
|
Size Total Text
|
2.59 Ac |
Rooms
| Level |
Type |
Length |
Width |
Dimensions |
|
Basement |
Family Room |
32 ft ,8 in |
13 ft ,8 in |
32 ft ,8 in x 13 ft ,8 in |
|
Basement |
Bedroom |
15 ft ,2 in |
11 ft ,8 in |
15 ft ,2 in x 11 ft ,8 in |
|
Basement |
3pc Bathroom |
10 ft ,5 in |
5 ft ,9 in |
10 ft ,5 in x 5 ft ,9 in |
|
Basement |
Storage |
15 ft ,2 in |
14 ft ,1 in |
15 ft ,2 in x 14 ft ,1 in |
|
Basement |
Utility Room |
25 ft ,2 in |
10 ft ,4 in |
25 ft ,2 in x 10 ft ,4 in |
|
Main Level |
Kitchen/dining Room |
26 ft |
12 ft ,4 in |
26 ft x 12 ft ,4 in |
|
Main Level |
Living Room |
20 ft ,7 in |
12 ft ,1 in |
20 ft ,7 in x 12 ft ,1 in |
|
Main Level |
Primary Bedroom |
11 ft ,8 in |
14 ft ,3 in |
11 ft ,8 in x 14 ft ,3 in |
|
Main Level |
3pc Ensuite Bath |
4 ft ,6 in |
5 ft ,2 in |
4 ft ,6 in x 5 ft ,2 in |
|
Main Level |
Bedroom |
10 ft ,7 in |
8 ft ,4 in |
10 ft ,7 in x 8 ft ,4 in |
|
Main Level |
Bedroom |
10 ft ,7 in |
9 ft ,6 in |
10 ft ,7 in x 9 ft ,6 in |
|
Main Level |
4pc Bathroom |
7 ft ,2 in |
7 ft ,7 in |
7 ft ,2 in x 7 ft ,7 in |
|
Main Level |
Laundry Room |
8 ft ,1 in |
5 ft ,7 in |
8 ft ,1 in x 5 ft ,7 in |
|
Main Level |
Foyer |
8 ft ,2 in |
5 ft ,8 in |
8 ft ,2 in x 5 ft ,8 in |
https://www.realtor.ca/real-estate/27001959/5-buckingham-trail-big-river-rm-no-555



























