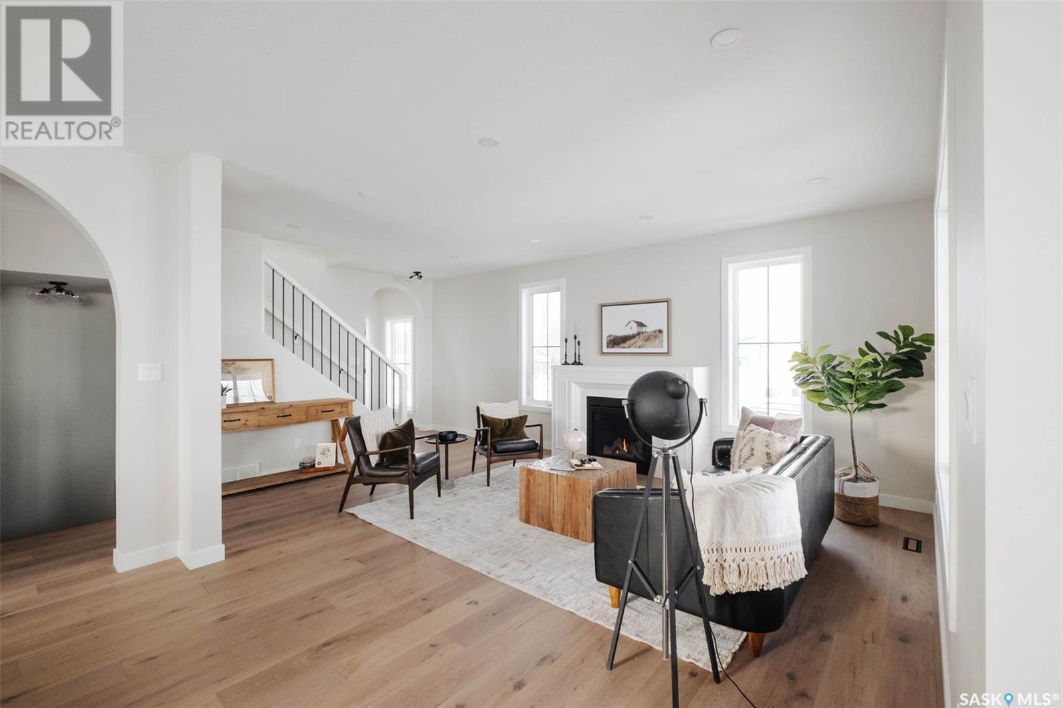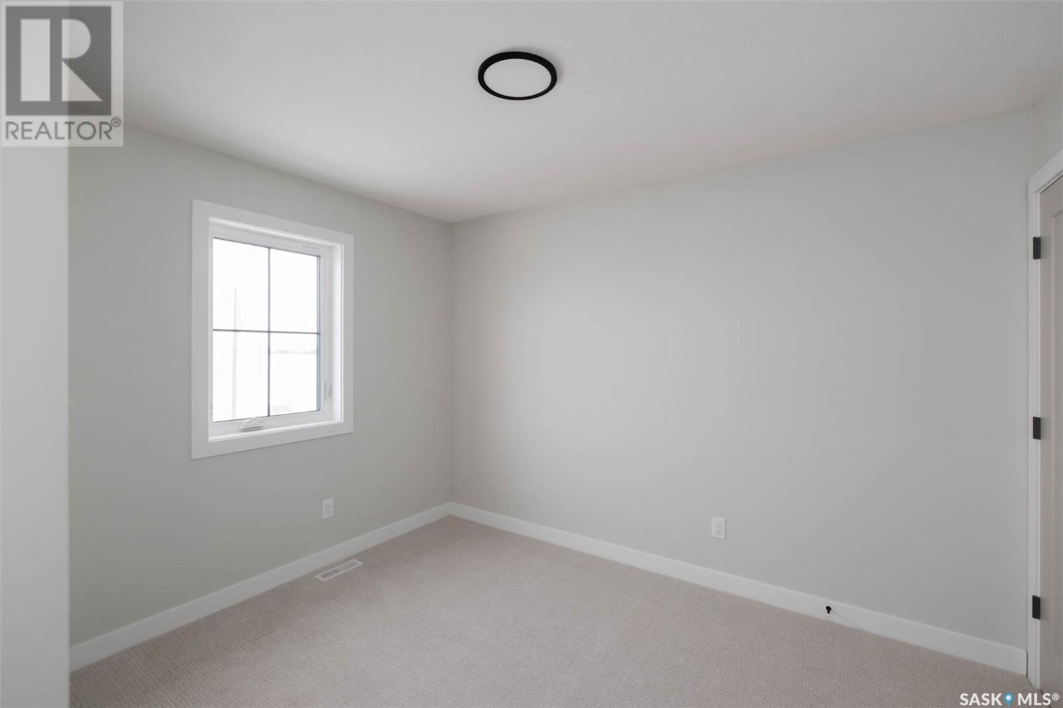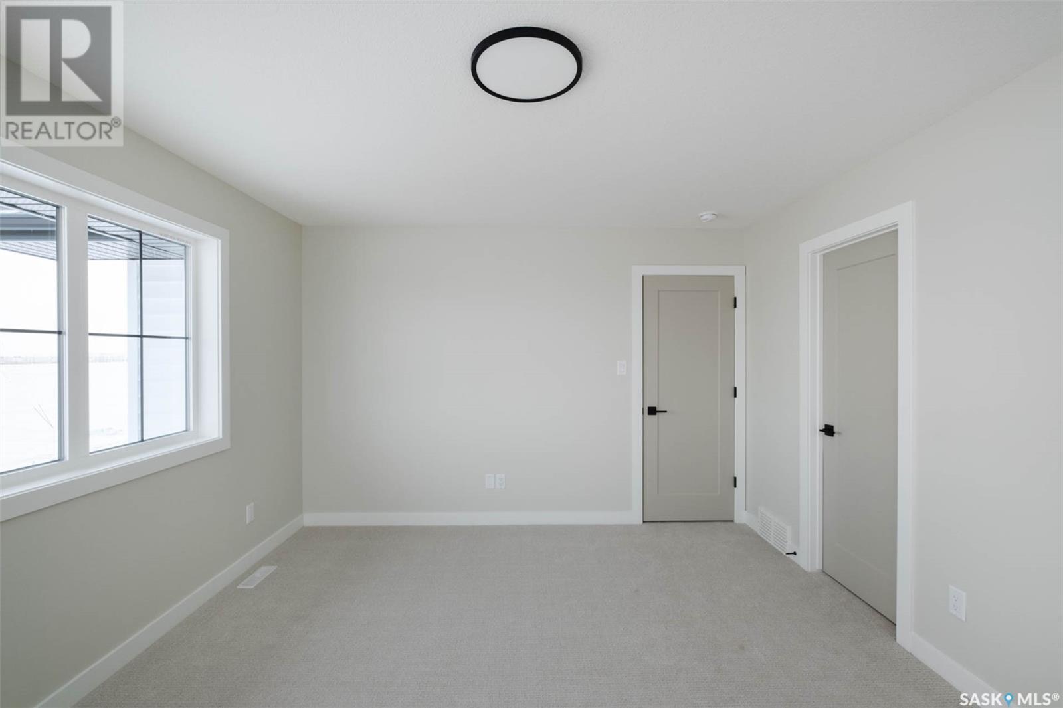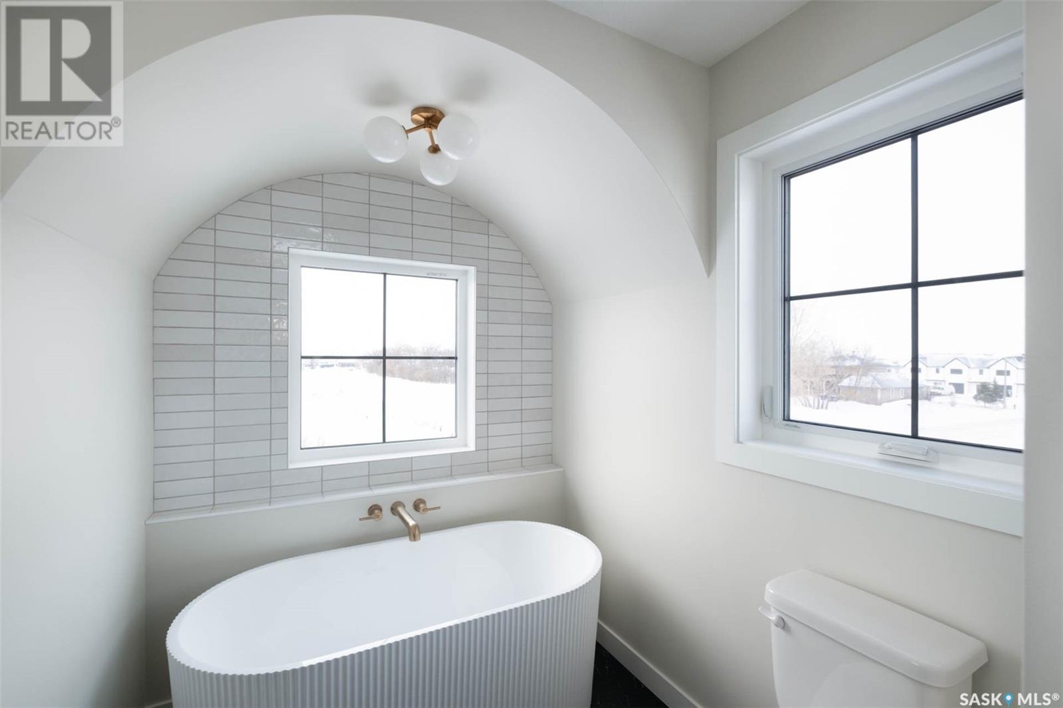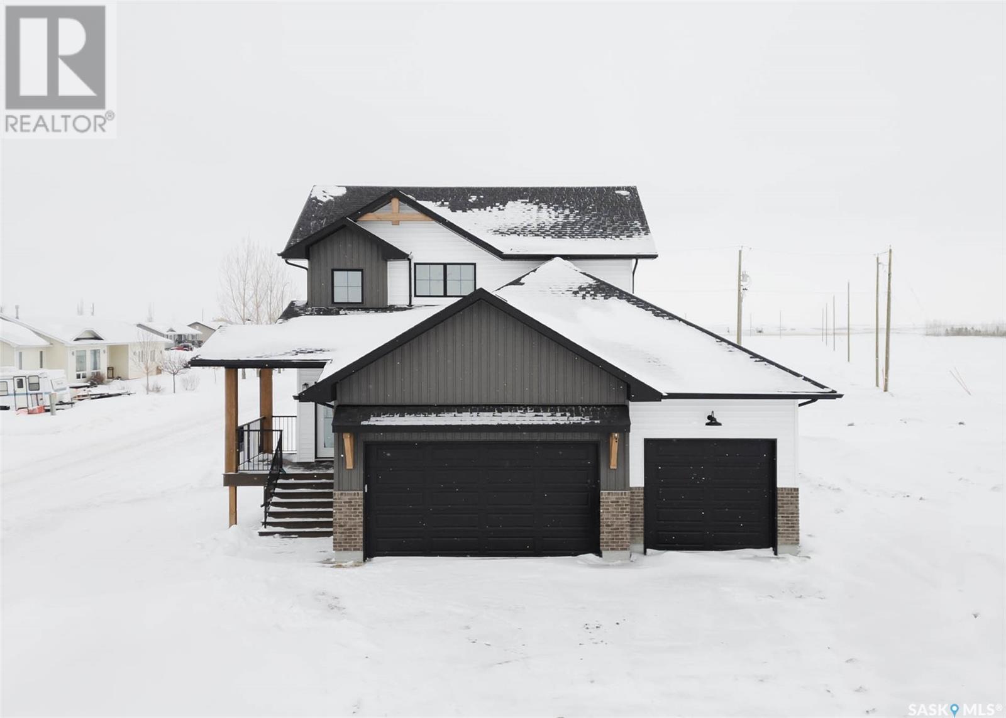3 Bedroom
3 Bathroom
1679 sqft
2 Level
Fireplace
Central Air Conditioning, Air Exchanger
Forced Air
$689,900
Welcome to this stunning 1,679 sq ft custom-built home located in The Country development in Lumsden. This modern farmhouse design boasts 3 bedrooms, including a primary bedroom with a dream 4-piece ensuite and walk-in closet. There is also a full guest bathroom upstairs and a convenient half bath on the main floor. Step inside to find engineered hardwood floors throughout the main living areas, with luxury vinyl tile in the bathrooms, creating a perfect blend of style and durability. The heart of this home is the custom kitchen, featuring two-tone cabinetry with crisp white cabinets and a stunning rift oak island. Enjoy the quartz countertops, a stylish tile backsplash, and stainless steel appliances, perfect for any home chef. The living room offers a cozy custom gas fireplace, perfect for gathering, while large windows flood the home with natural light. On the second floor, you'll appreciate the convenience of a laundry room. The attached triple car garage provides ample space for vehicles and storage, while the corner lot location offers extra privacy and space. The home is designed with future growth in mind, with an unfinished basement ready for your personal touch. Located in the charming town of Lumsden, this home offers a small-town feel with big amenities. Lumsden boasts excellent schools, plenty of recreational activities, and a strong sense of community. Plus, you're just a short drive from the city of Regina, offering you the best of both worlds: peaceful country living with urban conveniences close by. This home is truly a must-see for families looking for a balance of style, comfort, and functionality in a desirable location. Contact us today to schedule a viewing! (id:51699)
Property Details
|
MLS® Number
|
SK992179 |
|
Property Type
|
Single Family |
|
Features
|
Corner Site, Irregular Lot Size, Sump Pump |
Building
|
Bathroom Total
|
3 |
|
Bedrooms Total
|
3 |
|
Appliances
|
Washer, Refrigerator, Dishwasher, Dryer, Microwave, Garage Door Opener Remote(s), Hood Fan, Stove |
|
Architectural Style
|
2 Level |
|
Basement Development
|
Unfinished |
|
Basement Type
|
Full (unfinished) |
|
Constructed Date
|
2024 |
|
Cooling Type
|
Central Air Conditioning, Air Exchanger |
|
Fireplace Fuel
|
Gas |
|
Fireplace Present
|
Yes |
|
Fireplace Type
|
Conventional |
|
Heating Fuel
|
Natural Gas |
|
Heating Type
|
Forced Air |
|
Stories Total
|
2 |
|
Size Interior
|
1679 Sqft |
|
Type
|
House |
Parking
|
Attached Garage
|
|
|
Parking Space(s)
|
6 |
Land
|
Acreage
|
No |
|
Size Frontage
|
52 Ft |
|
Size Irregular
|
52x154' |
|
Size Total Text
|
52x154' |
Rooms
| Level |
Type |
Length |
Width |
Dimensions |
|
Second Level |
Bedroom |
|
|
9'4" x 11' |
|
Second Level |
Bedroom |
|
|
11'4" x 9'2 |
|
Second Level |
Primary Bedroom |
|
|
12' x 14' |
|
Second Level |
4pc Bathroom |
|
|
12' x 7' |
|
Second Level |
Laundry Room |
|
|
5' x 5' |
|
Second Level |
3pc Bathroom |
|
|
5' x 8' |
|
Main Level |
Foyer |
|
|
6' x 7' |
|
Main Level |
Living Room |
|
|
19' x 14' |
|
Main Level |
Dining Room |
|
|
8'6" x 15' |
|
Main Level |
Kitchen |
|
|
13' x 15' |
|
Main Level |
Mud Room |
|
|
10' x 6' |
|
Main Level |
2pc Bathroom |
|
|
5' x 5' |
https://www.realtor.ca/real-estate/27763475/5-country-road-lumsden





