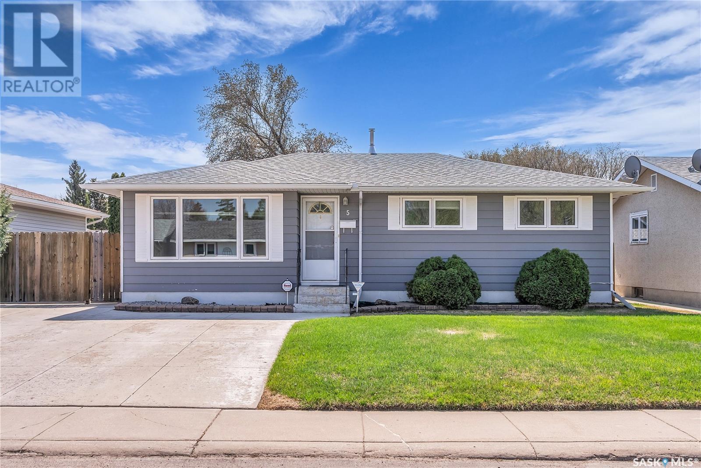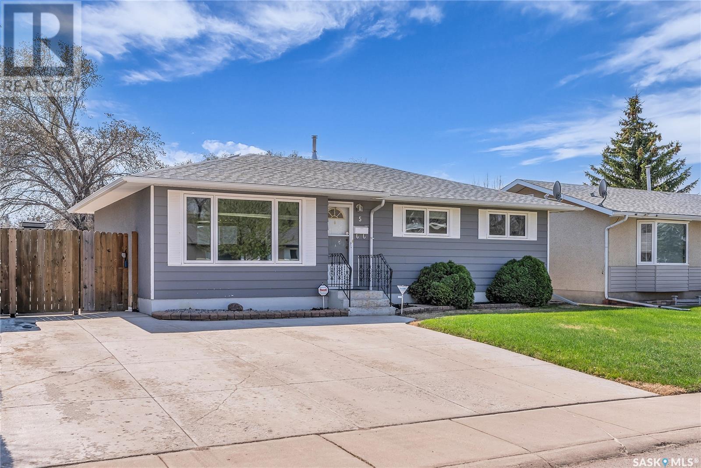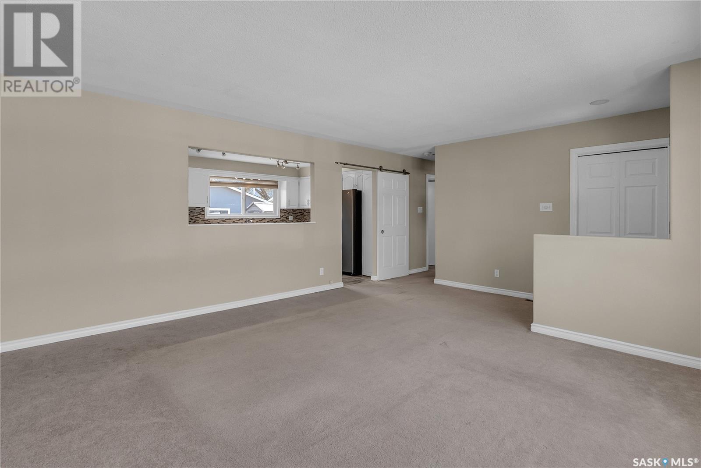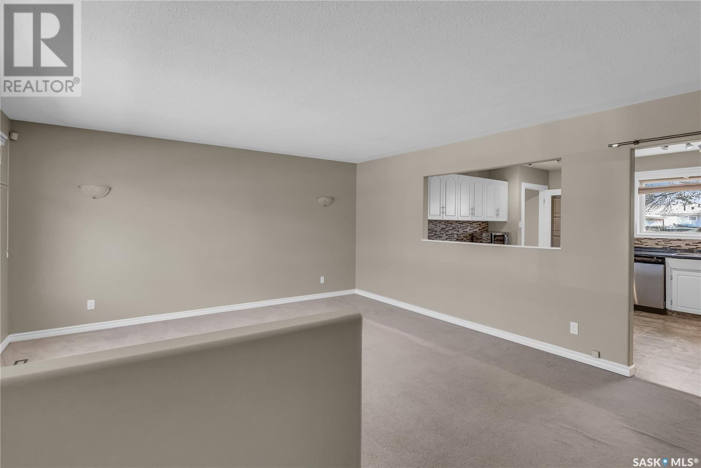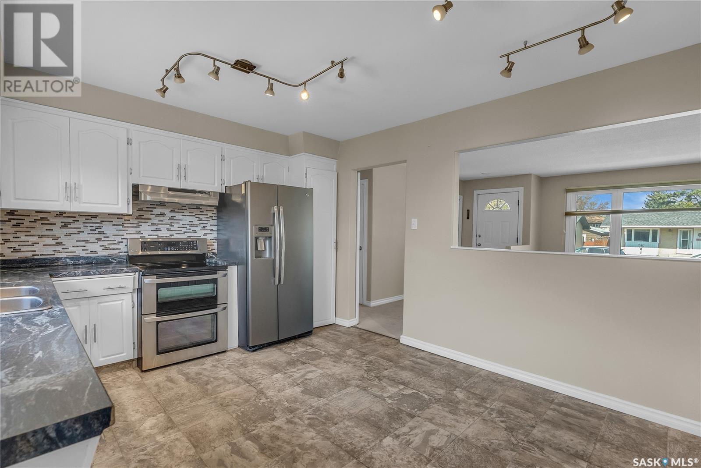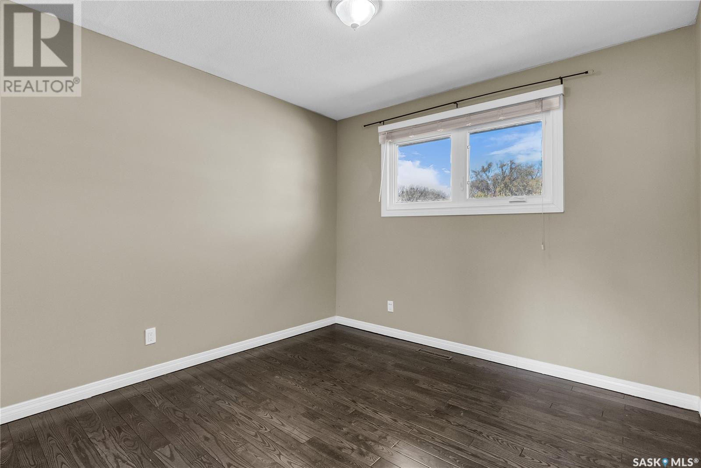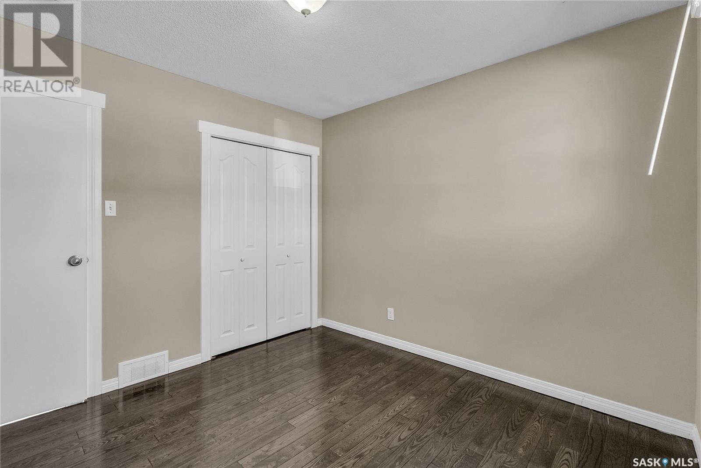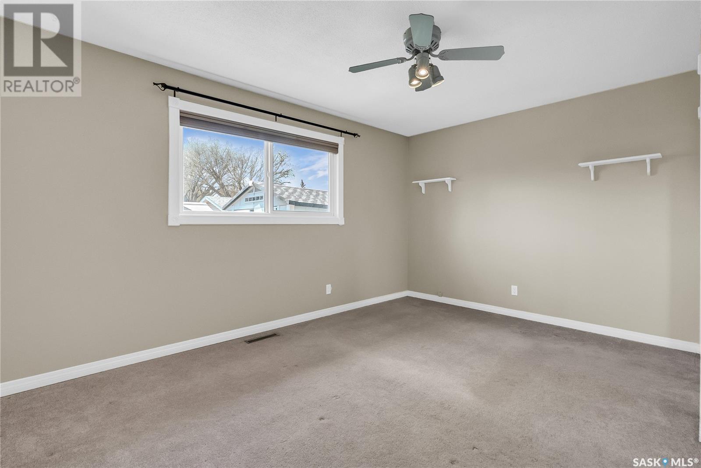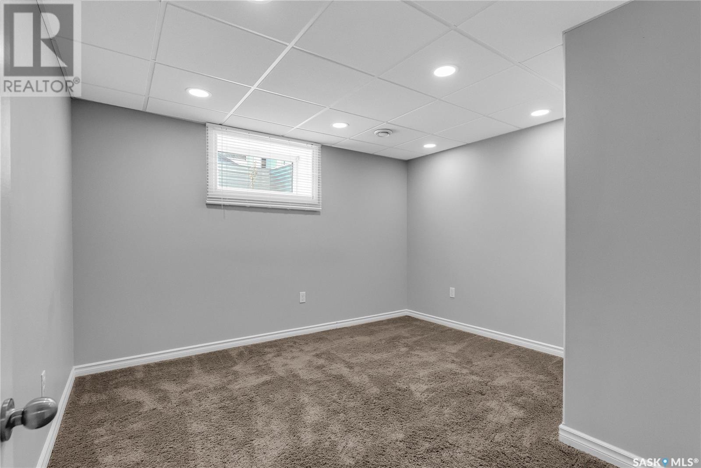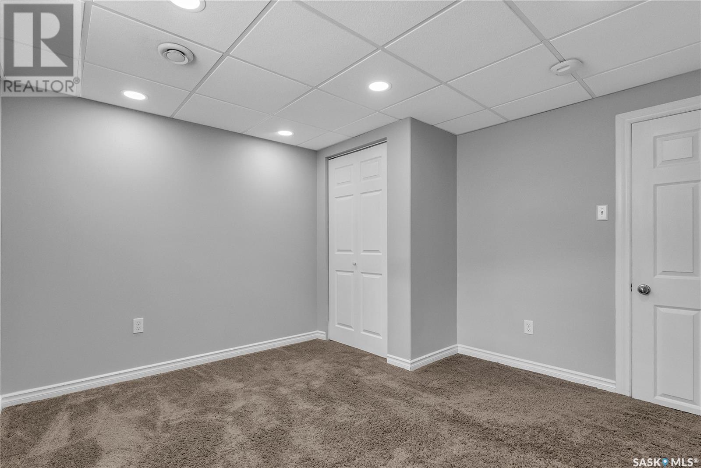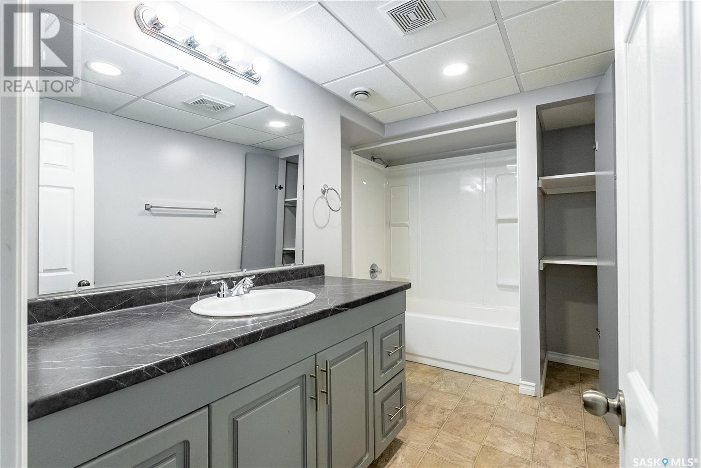5 Nicholson Place Saskatoon, Saskatchewan S7L 4G7
$389,900
Welcome to 5 Nicholson Place, a well-maintained bungalow tucked away on a quiet cul-de-sac in Westview Heights—just steps from Dr. Seager Wheeler Park. With 1,068 sq ft of thoughtfully designed living space, this home offers 4 bedrooms, 2 full bathrooms, and an ideal combination of comfort, updates, and functionality. The main floor features a bright living room, a spacious kitchen and dining area, three bedrooms, and a full bathroom. Downstairs, you’ll find a large family room, additional bedroom, full bath, and plenty of storage. Outside, enjoy the privacy of a fully fenced yard complete with mature trees, garden area, deck, gazebo, large concrete driveway which could also be used as RV parking and two storage sheds. The heated 23x25 detached garage is a standout, offering ample space for vehicles, projects, and more. Additional highlights include central A/C, newer windows, blinds throughout, and premium appliances from GE, LG, and Frigidaire. A perfect home for those who value space, updates, and a great location close to parks and amenities. (id:51699)
Property Details
| MLS® Number | SK004643 |
| Property Type | Single Family |
| Neigbourhood | Westview Heights |
| Features | Cul-de-sac, Treed |
| Structure | Deck, Patio(s) |
Building
| Bathroom Total | 2 |
| Bedrooms Total | 4 |
| Appliances | Washer, Refrigerator, Dishwasher, Dryer, Microwave, Window Coverings, Garage Door Opener Remote(s), Hood Fan, Storage Shed, Stove |
| Architectural Style | Bungalow |
| Basement Development | Finished |
| Basement Type | Full (finished) |
| Constructed Date | 1968 |
| Cooling Type | Central Air Conditioning |
| Heating Fuel | Natural Gas |
| Heating Type | Forced Air |
| Stories Total | 1 |
| Size Interior | 1068 Sqft |
| Type | House |
Parking
| Detached Garage | |
| Heated Garage | |
| Parking Space(s) | 4 |
Land
| Acreage | No |
| Fence Type | Fence |
| Landscape Features | Lawn, Garden Area |
| Size Irregular | 6870.00 |
| Size Total | 6870 Sqft |
| Size Total Text | 6870 Sqft |
Rooms
| Level | Type | Length | Width | Dimensions |
|---|---|---|---|---|
| Basement | Family Room | 10 ft | 38 ft | 10 ft x 38 ft |
| Basement | 4pc Bathroom | - x - | ||
| Basement | Bedroom | 11 ft | 10 ft | 11 ft x 10 ft |
| Basement | Laundry Room | - x - | ||
| Main Level | Kitchen/dining Room | 13 ft | 11 ft | 13 ft x 11 ft |
| Main Level | Living Room | 18 ft | 15 ft | 18 ft x 15 ft |
| Main Level | 4pc Bathroom | - x - | ||
| Main Level | Primary Bedroom | 14 ft | 11 ft | 14 ft x 11 ft |
| Main Level | Bedroom | 10 ft | 8 ft | 10 ft x 8 ft |
| Main Level | Bedroom | 10 ft | 10 ft | 10 ft x 10 ft |
https://www.realtor.ca/real-estate/28265109/5-nicholson-place-saskatoon-westview-heights
Interested?
Contact us for more information

