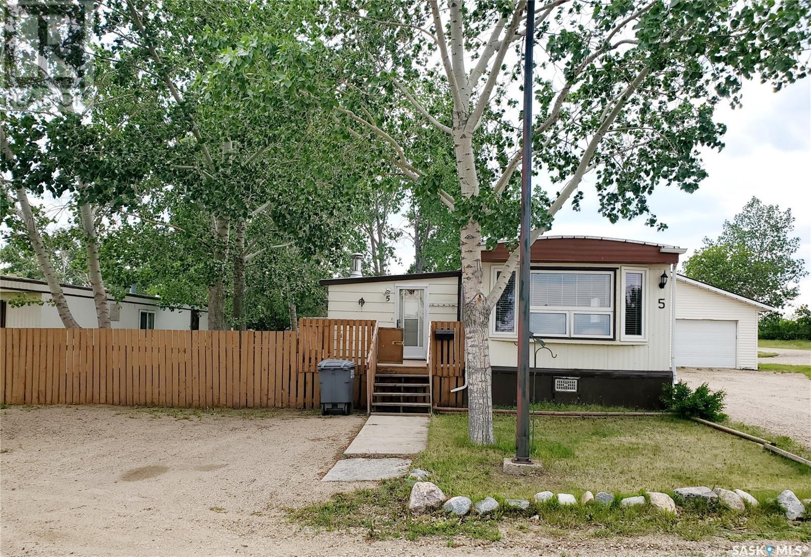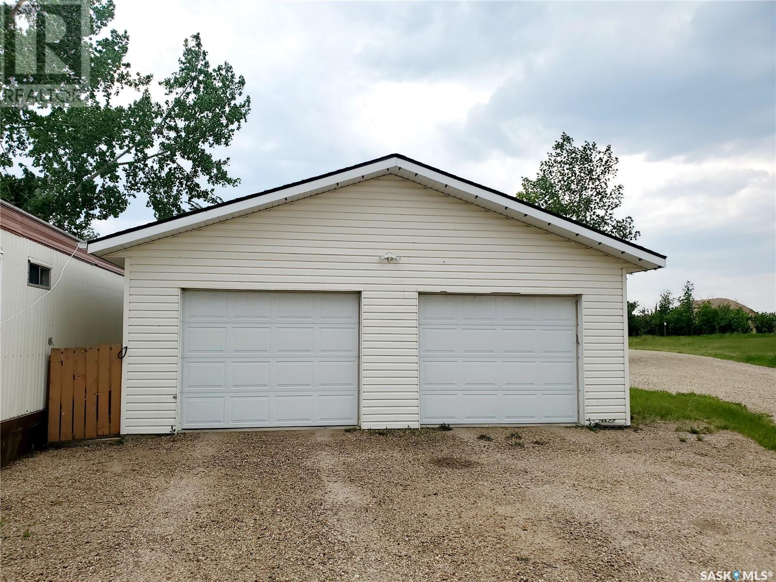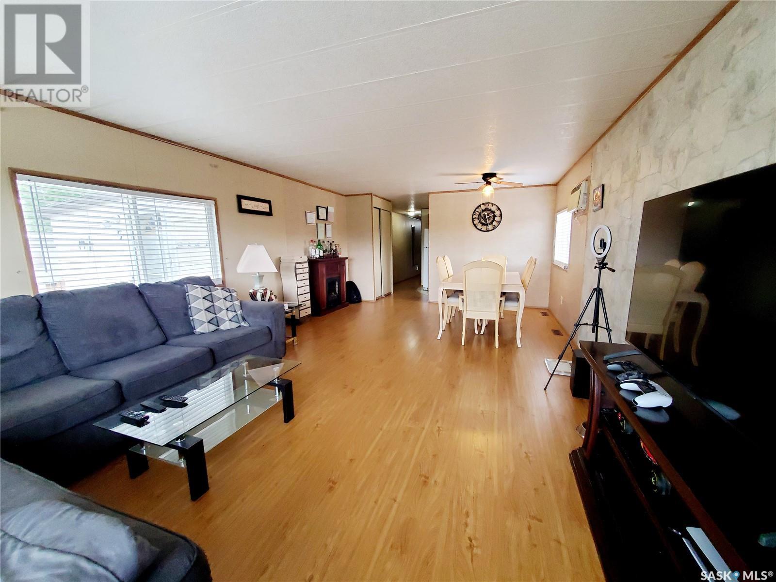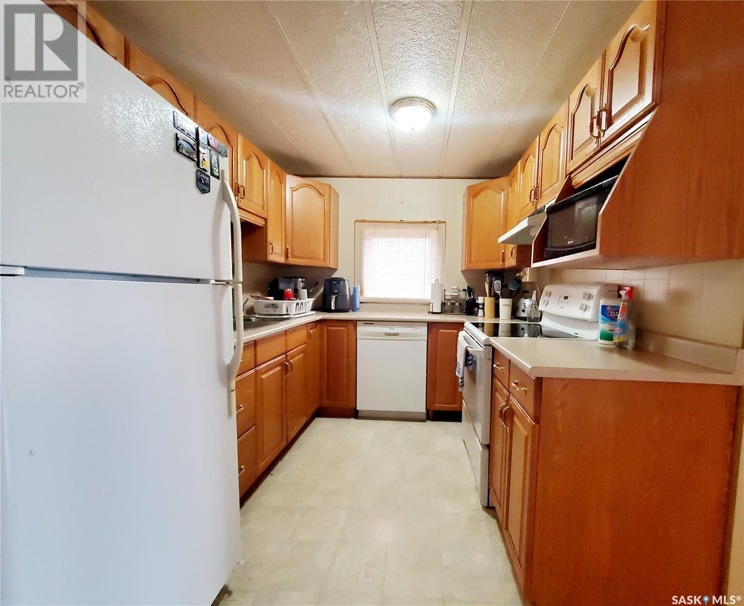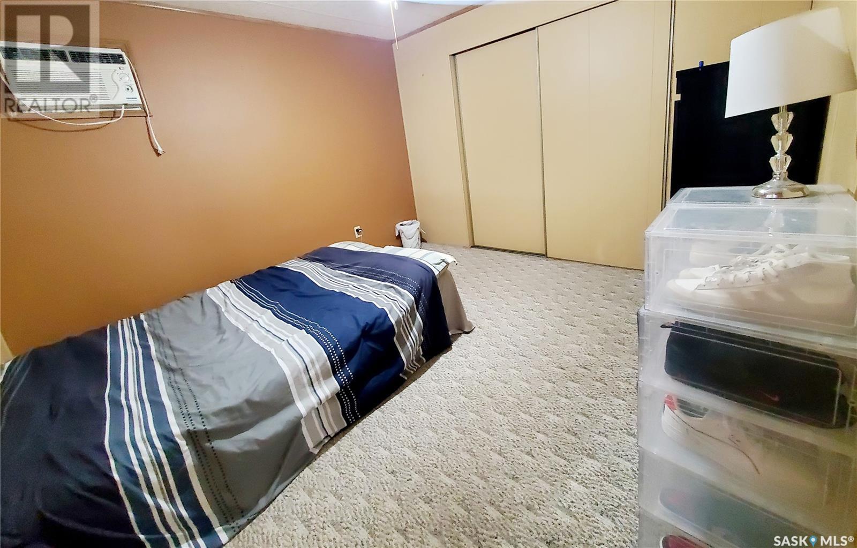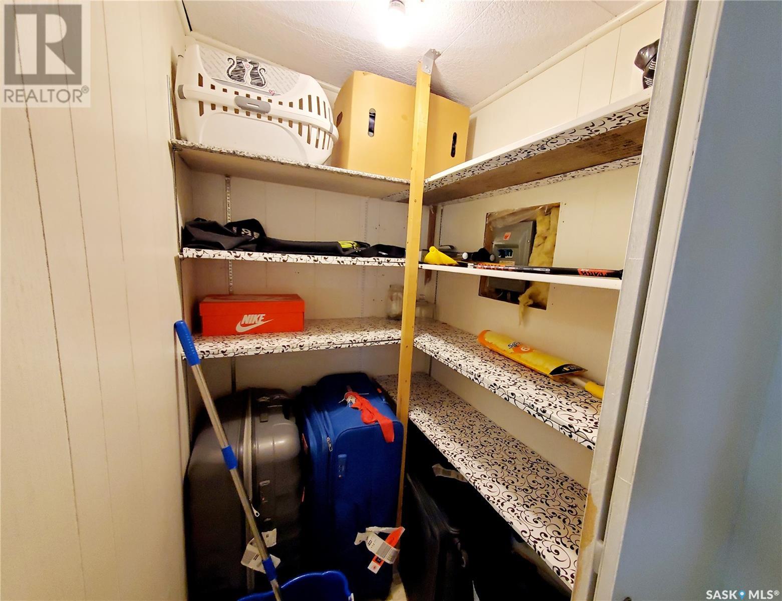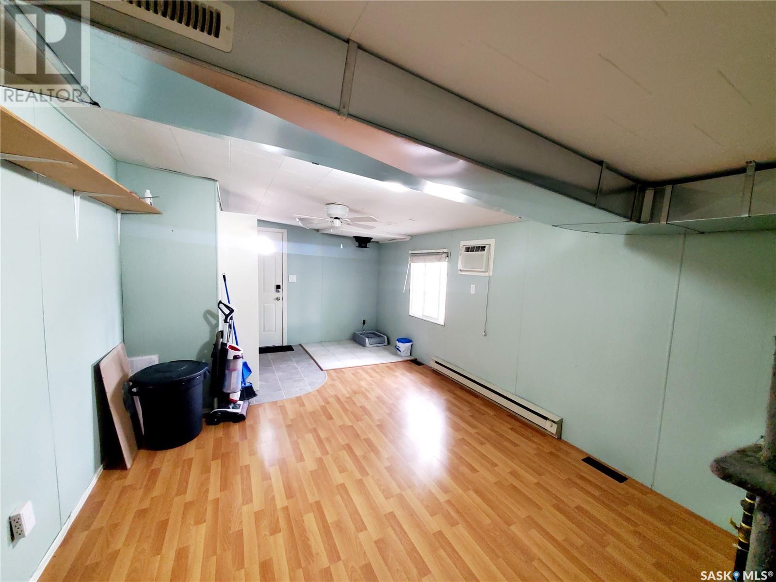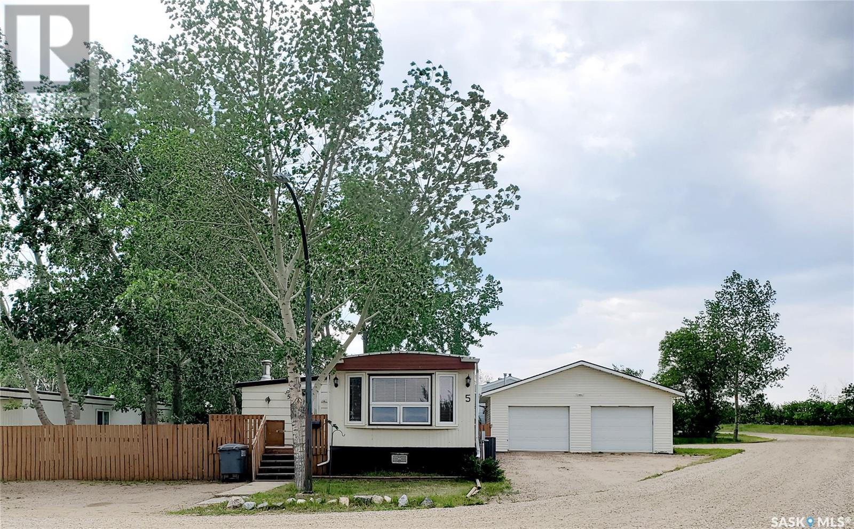3 Bedroom
2 Bathroom
1445 sqft
Mobile Home
Pool
Central Air Conditioning
Forced Air
$129,999
This well-maintained mobile home offers 3 bedrooms, 2 bathrooms, and a spacious mudroom—perfect for family living. An abundance of natural light fills the open-concept dining and living room, creating a warm and inviting space. Several windows have been upgraded to PVC, and a major recent upgrade includes the installation of a full-size furnace and central air conditioning, complete with all-new, larger ductwork for improved comfort year-round. Situated on an oversized lot, this property boasts a 26x24 heated double detached garage, two sheds, and both a covered west-facing deck (with patio furniture and BBQ included) and an open east-facing deck—ideal for enjoying morning coffee or evening sunsets. The yard is beautifully treed, features an above-ground pool, and offers added privacy with no neighbors to the north. A great opportunity for affordable, comfortable living with room to enjoy the outdoors! (id:51699)
Property Details
|
MLS® Number
|
SK008817 |
|
Property Type
|
Single Family |
|
Features
|
Irregular Lot Size |
|
Pool Type
|
Pool |
Building
|
Bathroom Total
|
2 |
|
Bedrooms Total
|
3 |
|
Appliances
|
Washer, Refrigerator, Dishwasher, Dryer, Microwave, Window Coverings, Garage Door Opener Remote(s), Hood Fan, Storage Shed, Stove |
|
Architectural Style
|
Mobile Home |
|
Constructed Date
|
1978 |
|
Cooling Type
|
Central Air Conditioning |
|
Heating Fuel
|
Natural Gas |
|
Heating Type
|
Forced Air |
|
Size Interior
|
1445 Sqft |
|
Type
|
Mobile Home |
Parking
|
Detached Garage
|
|
|
Gravel
|
|
|
Heated Garage
|
|
|
Parking Space(s)
|
4 |
Land
|
Acreage
|
No |
|
Size Irregular
|
0.00 |
|
Size Total
|
0.00 |
|
Size Total Text
|
0.00 |
Rooms
| Level |
Type |
Length |
Width |
Dimensions |
|
Main Level |
Living Room |
|
|
19'8 x 11'8 |
|
Main Level |
Kitchen |
|
|
8'6 x 13'3 |
|
Main Level |
Dining Room |
|
|
10'9 x 13'4 |
|
Main Level |
4pc Bathroom |
|
|
8'5 x 9'4 |
|
Main Level |
Primary Bedroom |
|
|
12'10 x 9'11 |
|
Main Level |
Bedroom |
|
|
11'5 x 11'5 |
|
Main Level |
Bedroom |
|
|
10'03 x 10'7 |
|
Main Level |
Enclosed Porch |
|
|
8'5 x 5'11 |
|
Main Level |
2pc Bathroom |
|
|
4'1 x 5'6 |
|
Main Level |
Mud Room |
|
|
6'4 x 11'10 |
https://www.realtor.ca/real-estate/28438882/5-prairie-sun-court-swift-current

