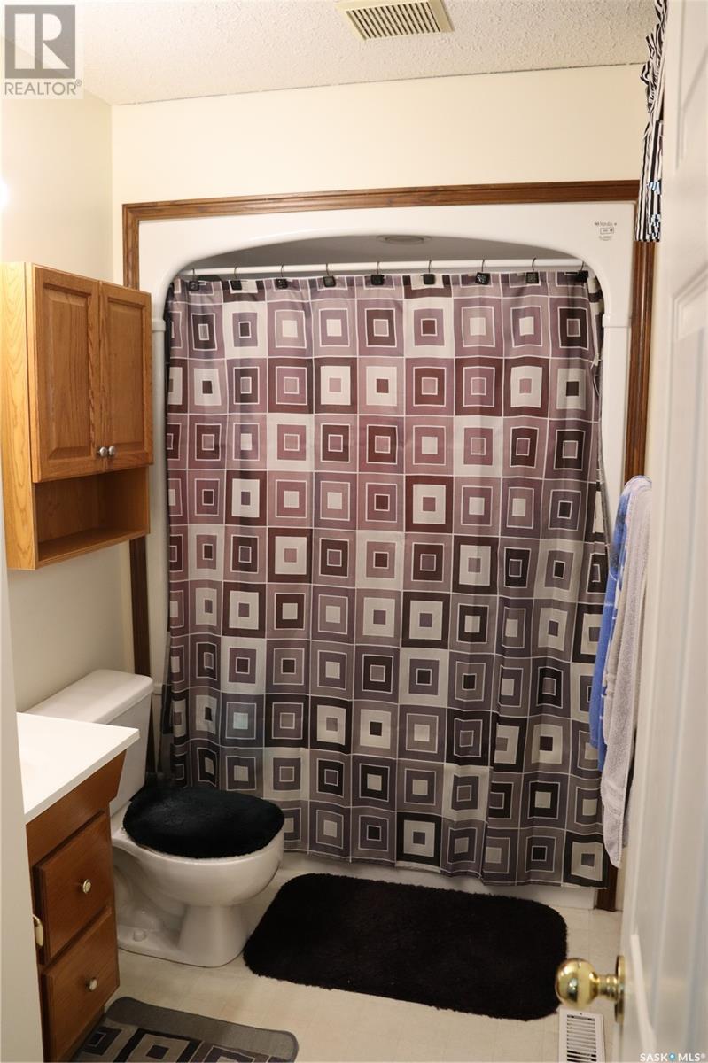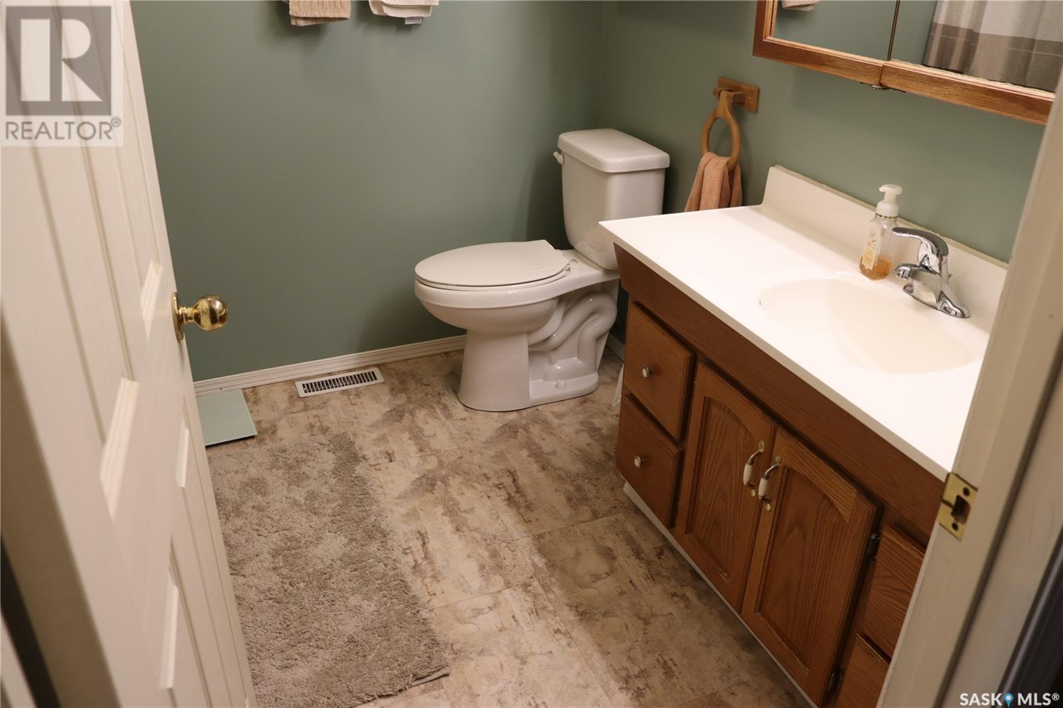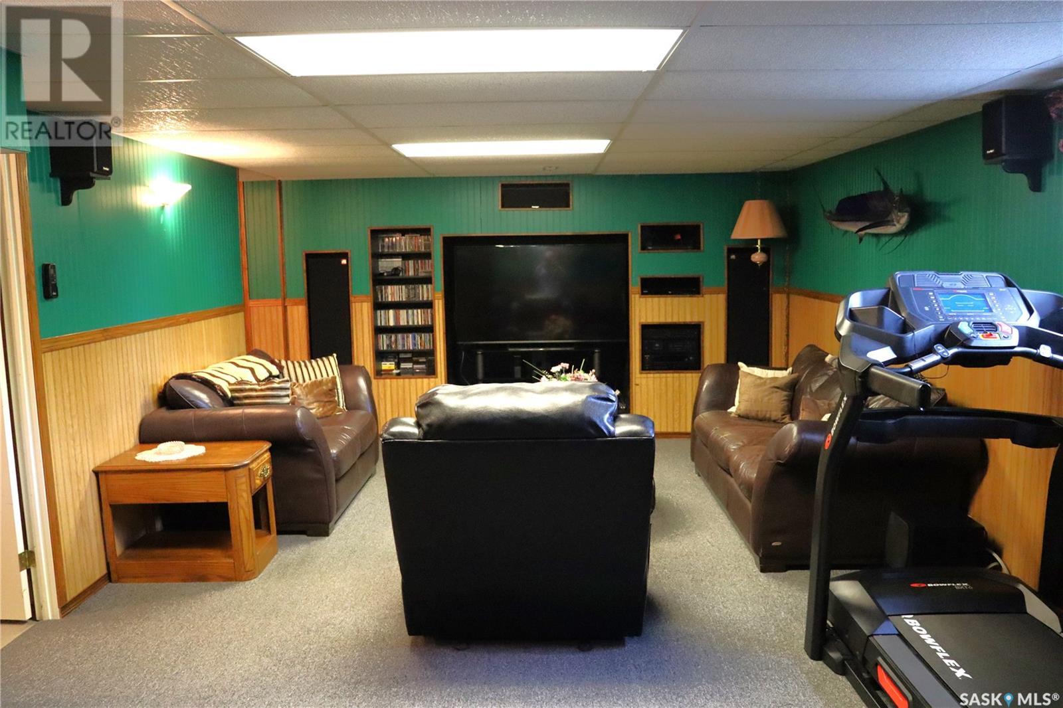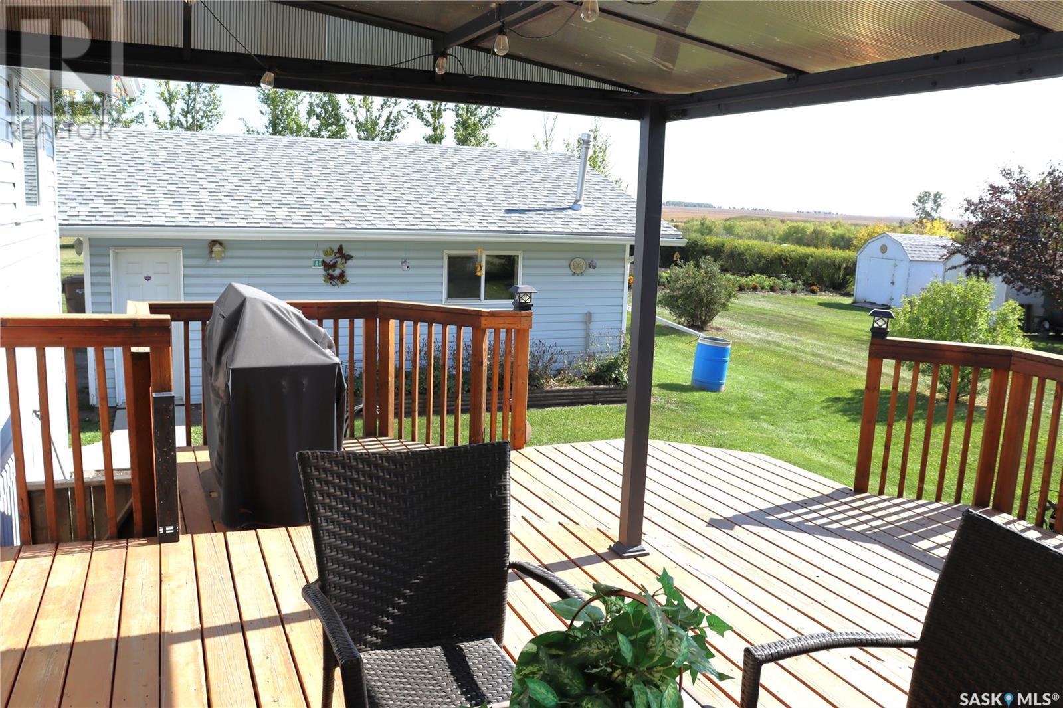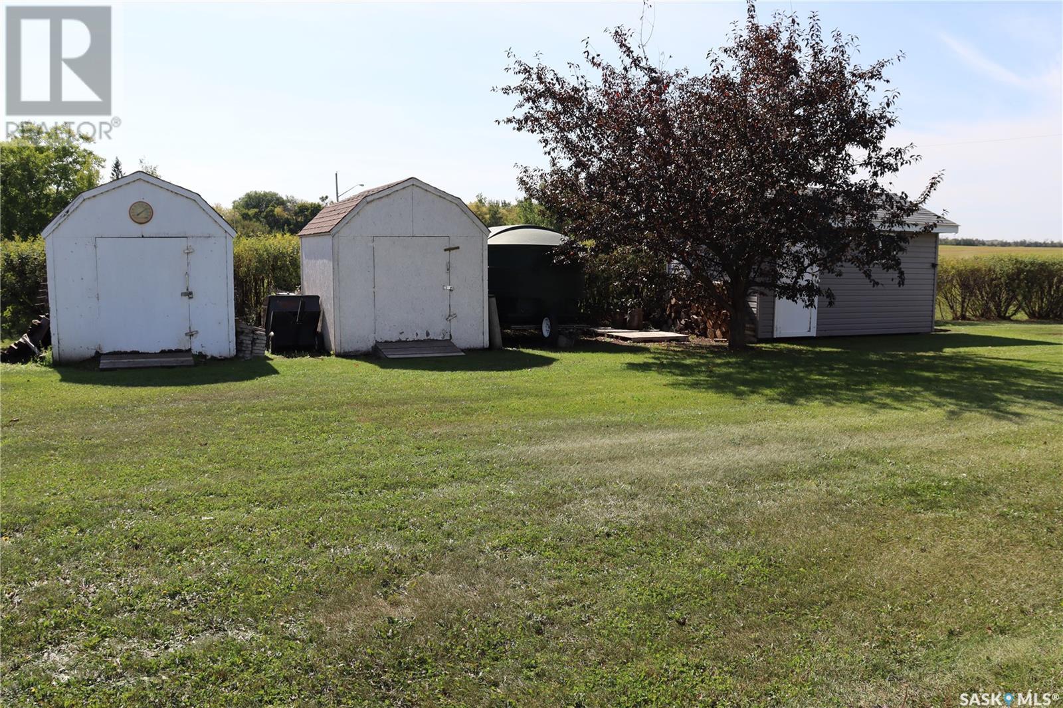4 Bedroom
3 Bathroom
1260 sqft
Raised Bungalow
Fireplace
Central Air Conditioning
Forced Air
Lawn, Garden Area
$259,900
MOTIVATED SELLERS. LOW TAXES. 5 CITY LOTS. Welcome to your dream home in the heart of serene small-town living. This spacious 4-bedroom, 3-bathroom home boasts some modern updates and sits on a generous 5 lots, offering you the perfect blend of comfort, style, and country tranquility. Much LOWER taxes compared to Birch Hills. There have been many upgrades to this home, including vinyl plank flooring throughout most of the main floor, furnace, shingles on house and garage, and water heater. Beautiful open concept living room/dining room, spacious kitchen with lots of counter space. The upstairs has a master bedroom with a 4-piece ensuite, two more bedrooms and a 4-piece bathroom. The living room in the basement has lots of room for your family to enjoy including a built in TV area for all your entertainment needs. The 4th bedroom is in the basement along with a storage room that could easily be converted into a fifth bedroom. Basement also includes a 3-piece bathroom with jetted tub, another storage room, utility/laundry room and cold storage. Out the back of the house you will find a beautiful covered deck, a hot tub, 3 sheds, garden area, fire pit, and a heated double detached garage. Two bell satellite dishes to stay, as well as the tower on the house for internet. School bus runs from Hagen right to Birch Hills school. Acreage living in town. Call to book a viewing today. (id:51699)
Property Details
|
MLS® Number
|
SK982511 |
|
Property Type
|
Single Family |
|
Features
|
Treed |
|
Structure
|
Deck |
Building
|
Bathroom Total
|
3 |
|
Bedrooms Total
|
4 |
|
Appliances
|
Washer, Refrigerator, Dishwasher, Dryer, Freezer, Window Coverings, Garage Door Opener Remote(s), Storage Shed, Stove |
|
Architectural Style
|
Raised Bungalow |
|
Basement Development
|
Finished |
|
Basement Type
|
Full (finished) |
|
Constructed Date
|
1996 |
|
Cooling Type
|
Central Air Conditioning |
|
Fireplace Fuel
|
Gas |
|
Fireplace Present
|
Yes |
|
Fireplace Type
|
Conventional |
|
Heating Fuel
|
Natural Gas |
|
Heating Type
|
Forced Air |
|
Stories Total
|
1 |
|
Size Interior
|
1260 Sqft |
|
Type
|
House |
Parking
|
Detached Garage
|
|
|
Gravel
|
|
|
Heated Garage
|
|
|
Parking Space(s)
|
6 |
Land
|
Acreage
|
No |
|
Landscape Features
|
Lawn, Garden Area |
|
Size Irregular
|
37500.00 |
|
Size Total
|
37500 Sqft |
|
Size Total Text
|
37500 Sqft |
Rooms
| Level |
Type |
Length |
Width |
Dimensions |
|
Basement |
Family Room |
24 ft ,8 in |
13 ft |
24 ft ,8 in x 13 ft |
|
Basement |
Bedroom |
14 ft ,7 in |
9 ft ,6 in |
14 ft ,7 in x 9 ft ,6 in |
|
Basement |
Storage |
13 ft ,2 in |
10 ft ,9 in |
13 ft ,2 in x 10 ft ,9 in |
|
Basement |
Storage |
13 ft ,2 in |
5 ft ,8 in |
13 ft ,2 in x 5 ft ,8 in |
|
Basement |
Utility Room |
13 ft ,2 in |
8 ft |
13 ft ,2 in x 8 ft |
|
Basement |
3pc Bathroom |
13 ft |
7 ft |
13 ft x 7 ft |
|
Basement |
Other |
13 ft ,2 in |
6 ft ,7 in |
13 ft ,2 in x 6 ft ,7 in |
|
Main Level |
Living Room |
18 ft ,8 in |
10 ft ,6 in |
18 ft ,8 in x 10 ft ,6 in |
|
Main Level |
Dining Room |
17 ft ,3 in |
7 ft |
17 ft ,3 in x 7 ft |
|
Main Level |
4pc Bathroom |
7 ft ,3 in |
8 ft |
7 ft ,3 in x 8 ft |
|
Main Level |
Bedroom |
9 ft ,8 in |
9 ft ,5 in |
9 ft ,8 in x 9 ft ,5 in |
|
Main Level |
Bedroom |
9 ft ,8 in |
9 ft ,5 in |
9 ft ,8 in x 9 ft ,5 in |
|
Main Level |
Primary Bedroom |
|
11 ft ,7 in |
Measurements not available x 11 ft ,7 in |
|
Main Level |
4pc Ensuite Bath |
11 ft ,4 in |
5 ft ,5 in |
11 ft ,4 in x 5 ft ,5 in |
|
Main Level |
Kitchen |
17 ft ,2 in |
9 ft ,1 in |
17 ft ,2 in x 9 ft ,1 in |
https://www.realtor.ca/real-estate/27358622/5-smith-avenue-hagen












