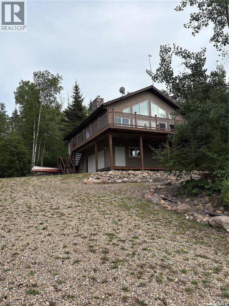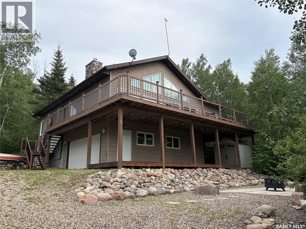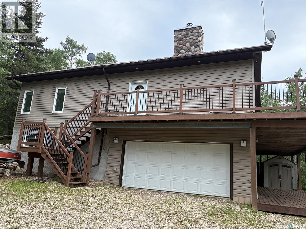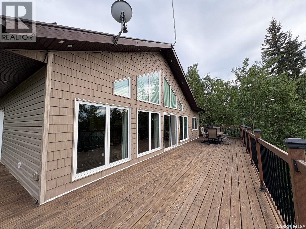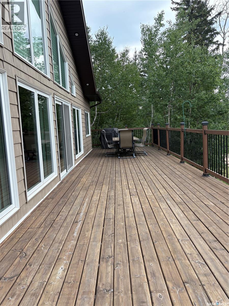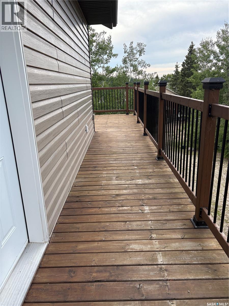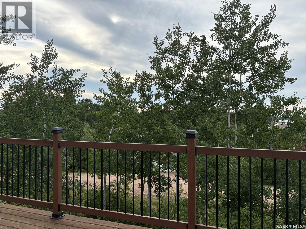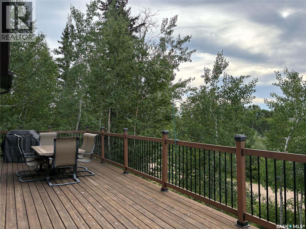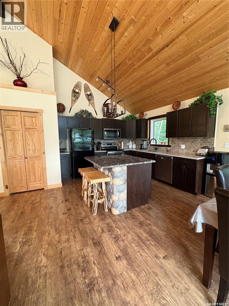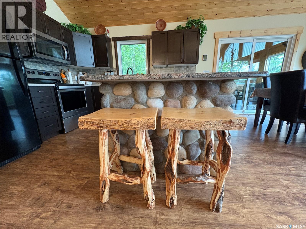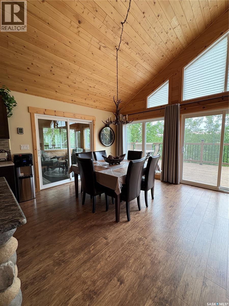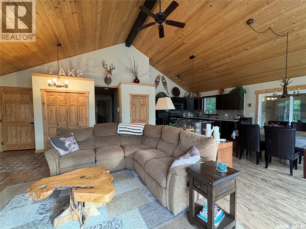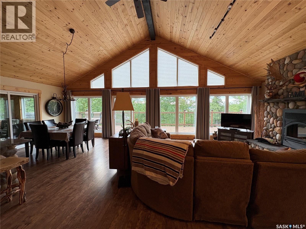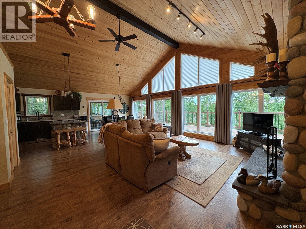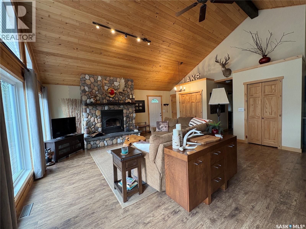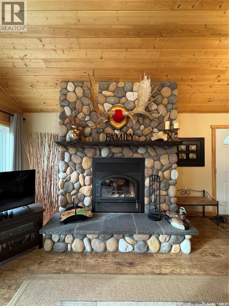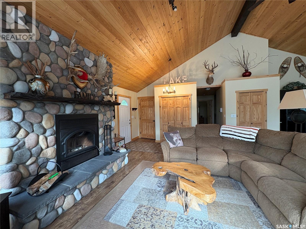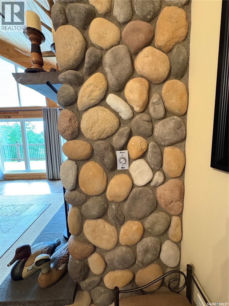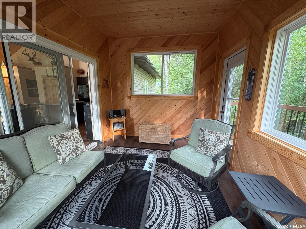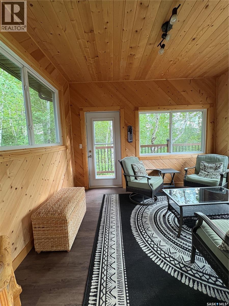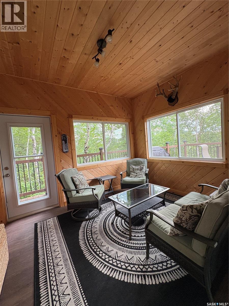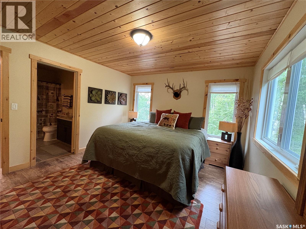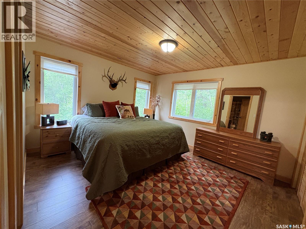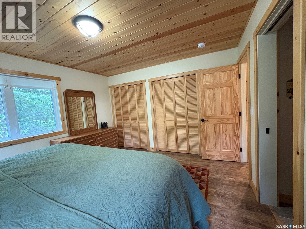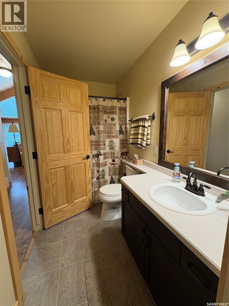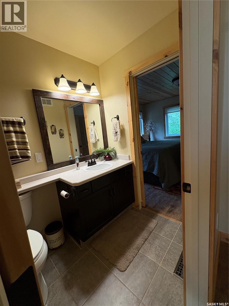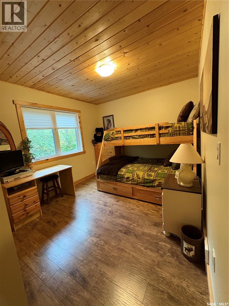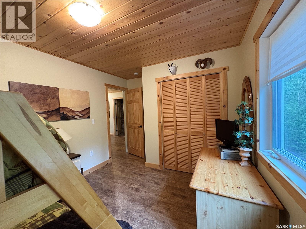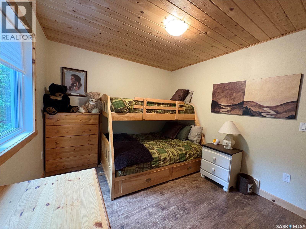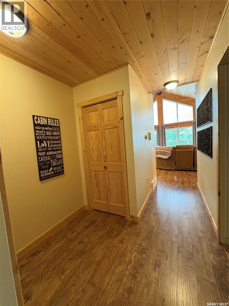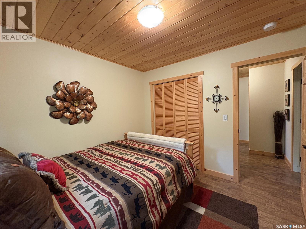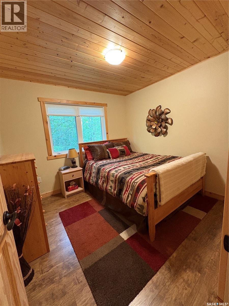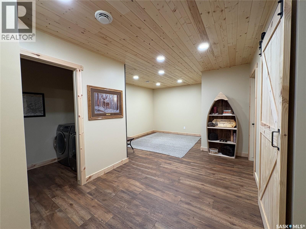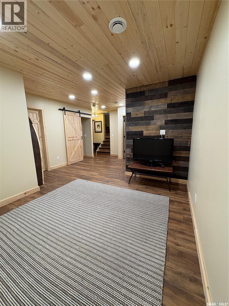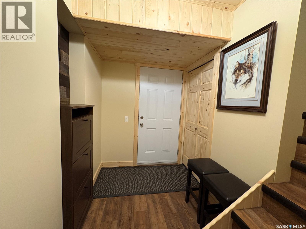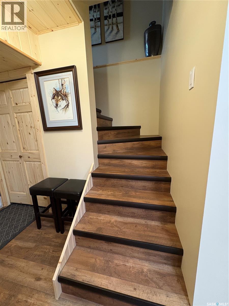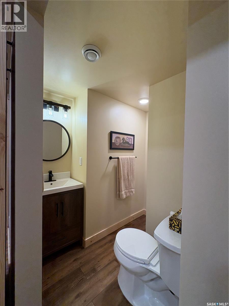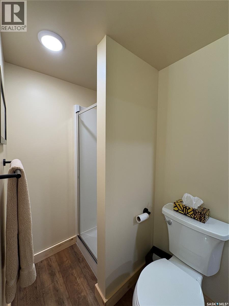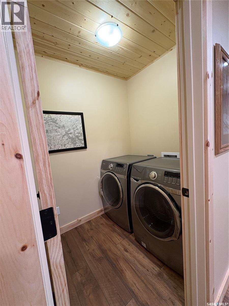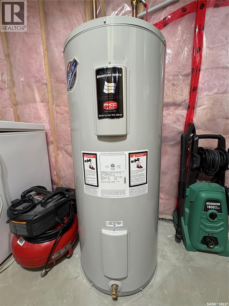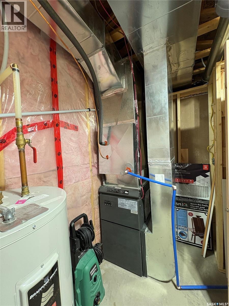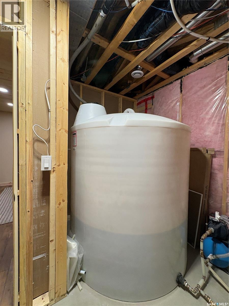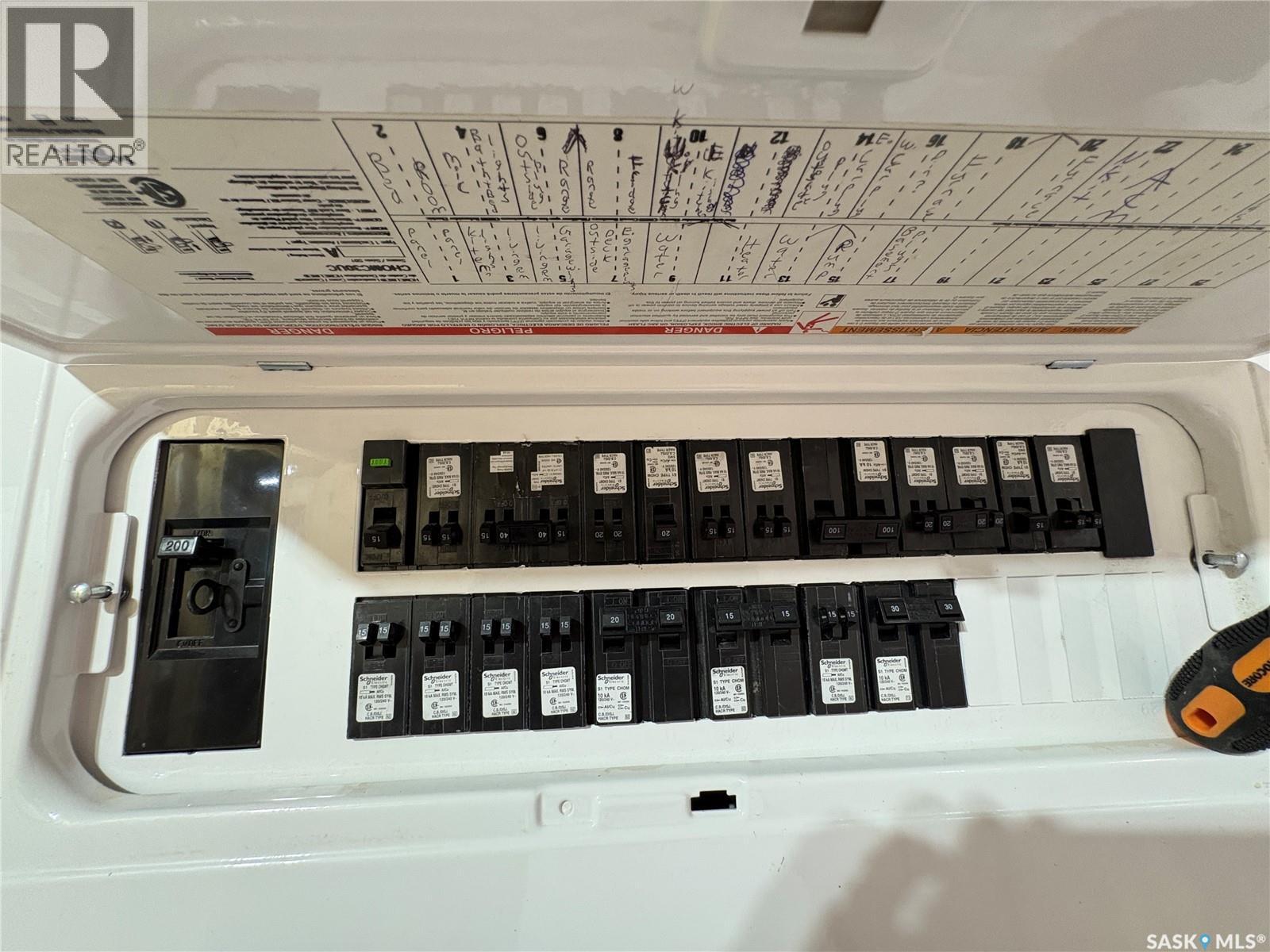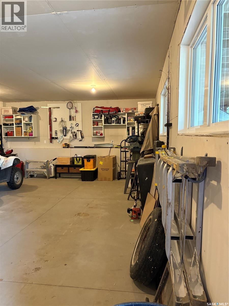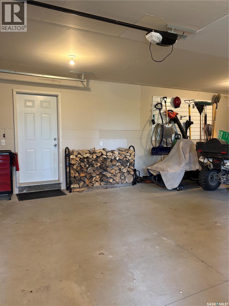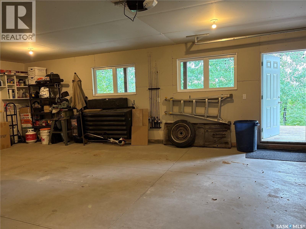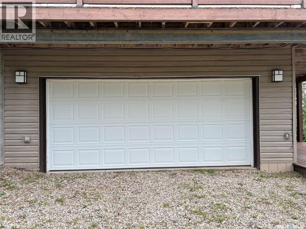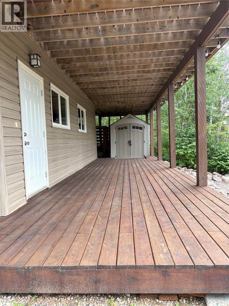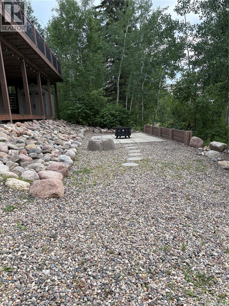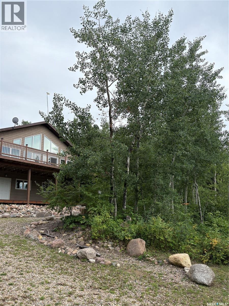4 Bedroom
2 Bathroom
1320 sqft
Raised Bungalow
Fireplace
Central Air Conditioning, Air Exchanger
Forced Air
$499,900
Welcome Home! Are you looking for your next destination? Enjoy your morning coffee in the Sun Room, or on the beautiful deck. This beautiful lakeview cottage, located on Cowan Lake offers open concept kitchen, dining and living room, 3 bedrooms, 4 piece main bath that has access from the M-Bedroom. Dark kitchen cabinets, with laminate counter top accents the custom stone front island with granite counter top and beautiful hand crafted wood stools. When your not enjoying the water sports, winter activities, visiting, or taking in the many musical festivals that Big River and area offers, sit back, relax in the air conditioning, or enjoy a fire in the custom stone front fireplace ( which is also on the exterior chimney). Enjoy the view from the kitchen, dining, living room, with the wall to wall, floor to ceiling windows. Fully finished basement with family room, bedroom, 3 piece bath, and utility room. Garage access from the basement makes for easy access when arriving and leaving. Other features include, top and bottom decks, patio with fire pit, wood storage and storage shed. (id:51699)
Property Details
|
MLS® Number
|
SK015883 |
|
Property Type
|
Single Family |
|
Neigbourhood
|
Cowan Lake |
|
Features
|
Treed, Irregular Lot Size, Lane, Recreational |
|
Structure
|
Deck, Patio(s) |
|
Water Front Name
|
Cowan Lake |
Building
|
Bathroom Total
|
2 |
|
Bedrooms Total
|
4 |
|
Appliances
|
Washer, Refrigerator, Dishwasher, Dryer, Microwave, Stove |
|
Architectural Style
|
Raised Bungalow |
|
Constructed Date
|
2013 |
|
Cooling Type
|
Central Air Conditioning, Air Exchanger |
|
Fireplace Fuel
|
Wood |
|
Fireplace Present
|
Yes |
|
Fireplace Type
|
Conventional |
|
Heating Fuel
|
Electric |
|
Heating Type
|
Forced Air |
|
Stories Total
|
1 |
|
Size Interior
|
1320 Sqft |
|
Type
|
House |
Parking
|
Attached Garage
|
|
|
Gravel
|
|
|
Parking Space(s)
|
3 |
Land
|
Acreage
|
No |
|
Size Frontage
|
121 Ft ,9 In |
|
Size Irregular
|
0.30 |
|
Size Total
|
0.3 Ac |
|
Size Total Text
|
0.3 Ac |
Rooms
| Level |
Type |
Length |
Width |
Dimensions |
|
Basement |
Family Room |
21 ft ,2 in |
14 ft |
21 ft ,2 in x 14 ft |
|
Basement |
Foyer |
5 ft ,8 in |
5 ft ,5 in |
5 ft ,8 in x 5 ft ,5 in |
|
Main Level |
Kitchen/dining Room |
22 ft ,4 in |
10 ft ,8 in |
22 ft ,4 in x 10 ft ,8 in |
|
Main Level |
Living Room |
21 ft |
18 ft ,2 in |
21 ft x 18 ft ,2 in |
|
Main Level |
Sunroom |
13 ft |
9 ft ,3 in |
13 ft x 9 ft ,3 in |
|
Main Level |
Primary Bedroom |
13 ft |
12 ft |
13 ft x 12 ft |
|
Main Level |
4pc Bathroom |
8 ft ,5 in |
4 ft ,8 in |
8 ft ,5 in x 4 ft ,8 in |
|
Main Level |
Bedroom |
13 ft ,3 in |
9 ft ,7 in |
13 ft ,3 in x 9 ft ,7 in |
|
Main Level |
Bedroom |
9 ft ,6 in |
9 ft ,9 in |
9 ft ,6 in x 9 ft ,9 in |
|
Main Level |
Bedroom |
11 ft ,6 in |
8 ft ,5 in |
11 ft ,6 in x 8 ft ,5 in |
|
Main Level |
Laundry Room |
6 ft ,2 in |
5 ft |
6 ft ,2 in x 5 ft |
https://www.realtor.ca/real-estate/28753590/5-sunset-drive-big-river-rm-no-555-cowan-lake

