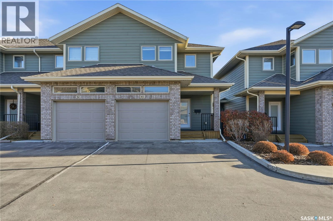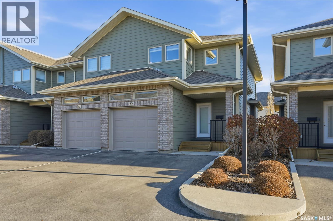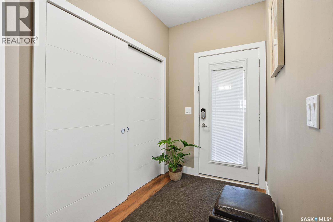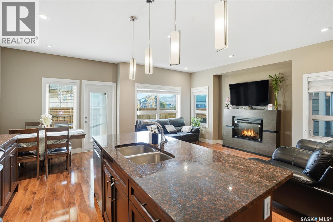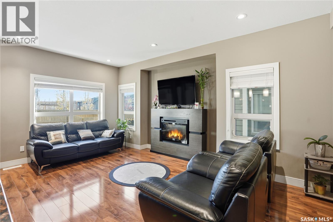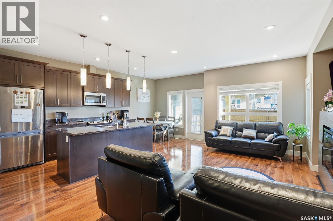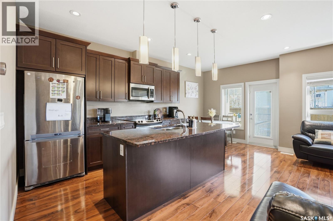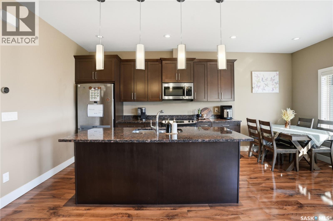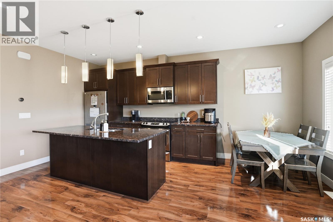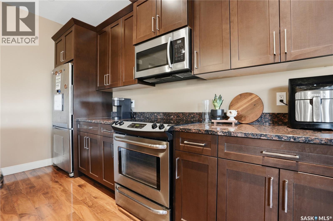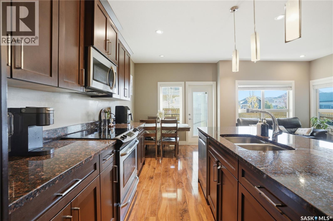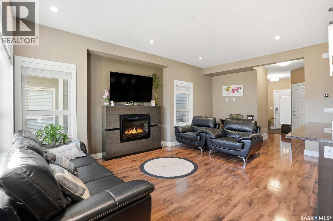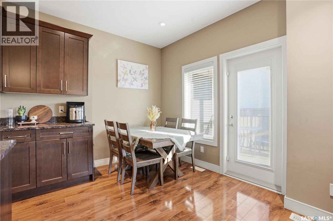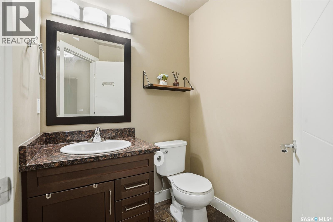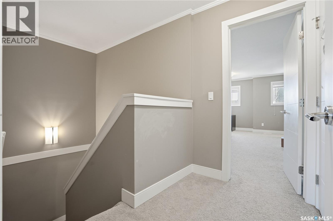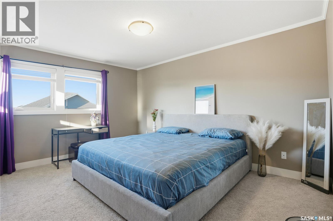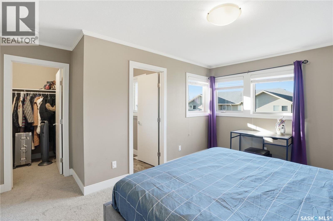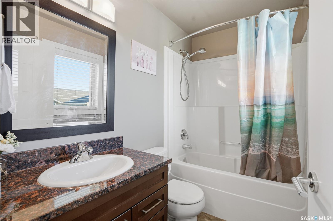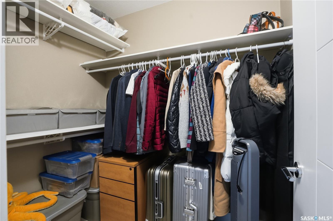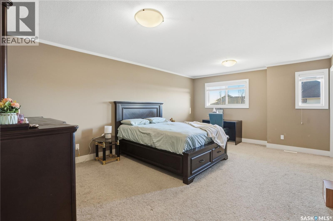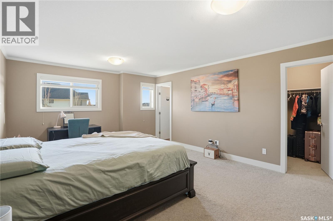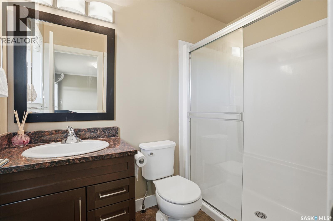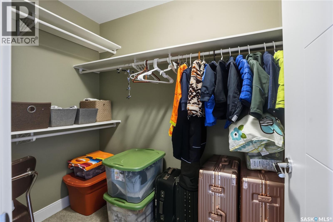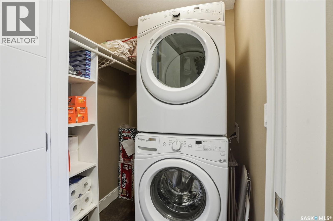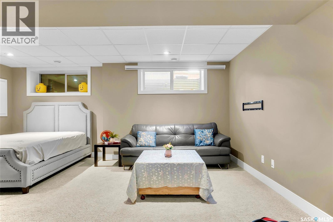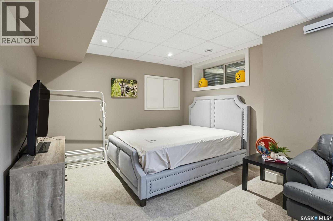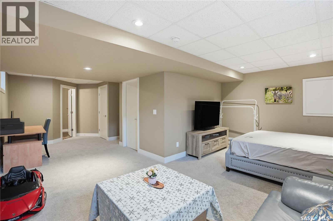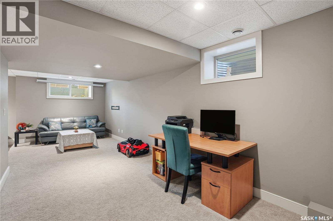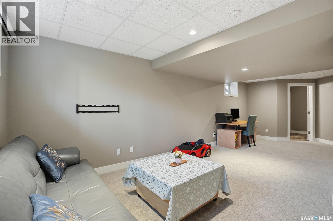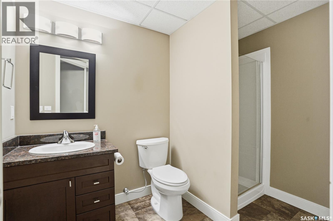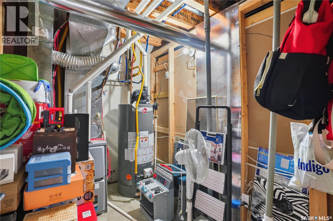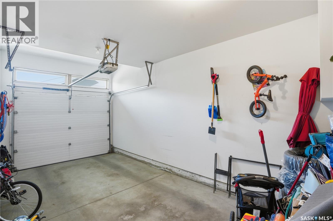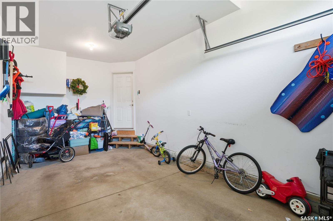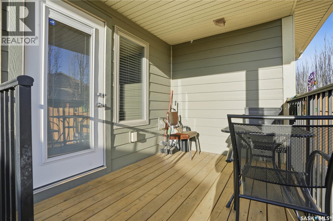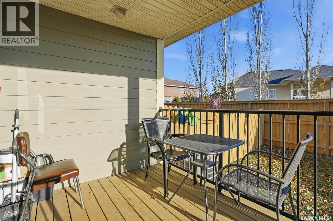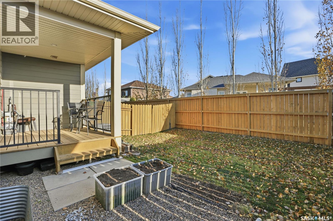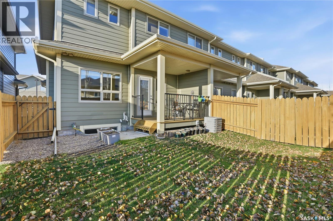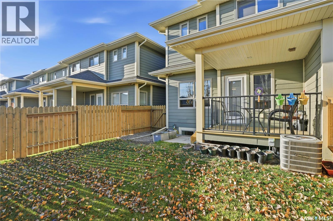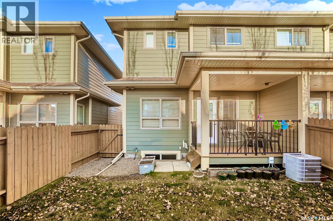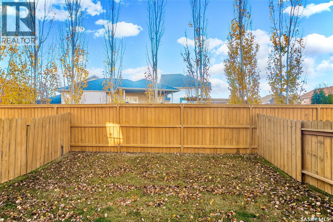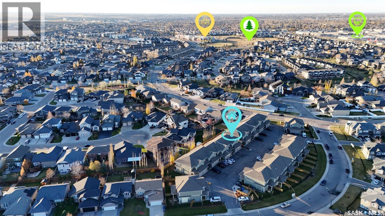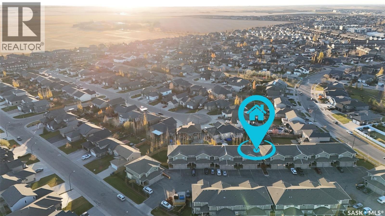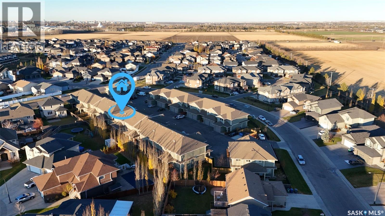50 1550 Paton Crescent Saskatoon, Saskatchewan S7W 0T8
$425,000Maintenance,
$490 Monthly
Maintenance,
$490 MonthlyBeautifully finished corner unit townhome in a gated community. This fully developed home offers a private fenced backyard with a covered deck and natural gas BBQ hookup, plus an attached garage and additional parking for two vehicles on the driveway. Extra windows on all three levels bring in plenty of natural light, and 9-foot ceilings on the main floor add to the spacious feel. The open-concept main level features a modern kitchen with a large eat-up island, quartz countertops through the home, and stainless steel appliances, open to the dining area and comfortable living room. The electric fireplace is included. Upstairs are two generous primary bedrooms, each with its own ensuite and walk-in closet, plus convenient second-floor laundry. The fully finished basement includes a 3-piece bathroom and a flexible layout, with three large windows that provide plenty of natural light and make it easy to convert to additional bedrooms if desired. Located away from the main traffic within the complex, this unit offers privacy and peace of mind. The condo management also provides snow removal, deck/fence maintenance and backyard lawn maintenance etc., making it an excellent low-maintenance home option. Close to school, park and shopping center! Call your REALTOR® today for a private showing. (id:51699)
Property Details
| MLS® Number | SK022475 |
| Property Type | Single Family |
| Neigbourhood | Willowgrove |
| Community Features | Pets Allowed With Restrictions |
| Features | Sump Pump |
| Structure | Deck |
Building
| Bathroom Total | 4 |
| Bedrooms Total | 3 |
| Appliances | Washer, Refrigerator, Dryer, Microwave, Window Coverings, Garage Door Opener Remote(s), Stove |
| Basement Development | Finished |
| Basement Type | Full (finished) |
| Constructed Date | 2015 |
| Cooling Type | Central Air Conditioning |
| Fireplace Fuel | Electric |
| Fireplace Present | Yes |
| Fireplace Type | Conventional |
| Heating Fuel | Natural Gas |
| Heating Type | Forced Air |
| Size Interior | 1374 Sqft |
| Type | Row / Townhouse |
Parking
| Attached Garage | |
| Parking Space(s) | 3 |
Land
| Acreage | No |
| Fence Type | Fence |
| Landscape Features | Lawn |
Rooms
| Level | Type | Length | Width | Dimensions |
|---|---|---|---|---|
| Second Level | Primary Bedroom | 17'6'' x 13'4'' | ||
| Second Level | 3pc Ensuite Bath | Measurements not available | ||
| Second Level | Bedroom | 14'3'' x 10'5'' | ||
| Second Level | 4pc Bathroom | Measurements not available | ||
| Second Level | Laundry Room | Measurements not available | ||
| Basement | Bedroom | 9'8'' x 11'1'' | ||
| Basement | Family Room | 23'2'' x 9' | ||
| Basement | 3pc Bathroom | Measurements not available | ||
| Basement | Storage | Measurements not available | ||
| Main Level | Foyer | 7'3'' x 5'2'' | ||
| Main Level | 2pc Bathroom | Measurements not available | ||
| Main Level | Living Room | 19'6'' x 9'8'' | ||
| Main Level | Kitchen | 8'7'' x 9'10'' | ||
| Main Level | Dining Room | 9' x 8'7 |
https://www.realtor.ca/real-estate/29076134/50-1550-paton-crescent-saskatoon-willowgrove
Interested?
Contact us for more information

